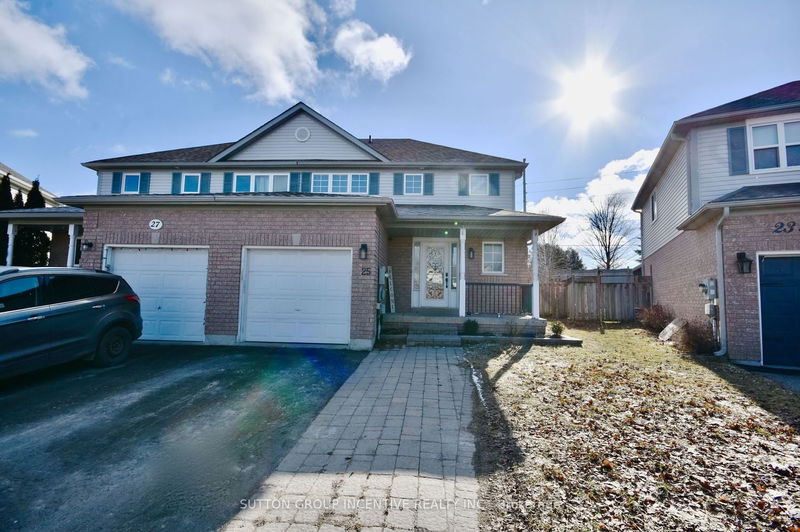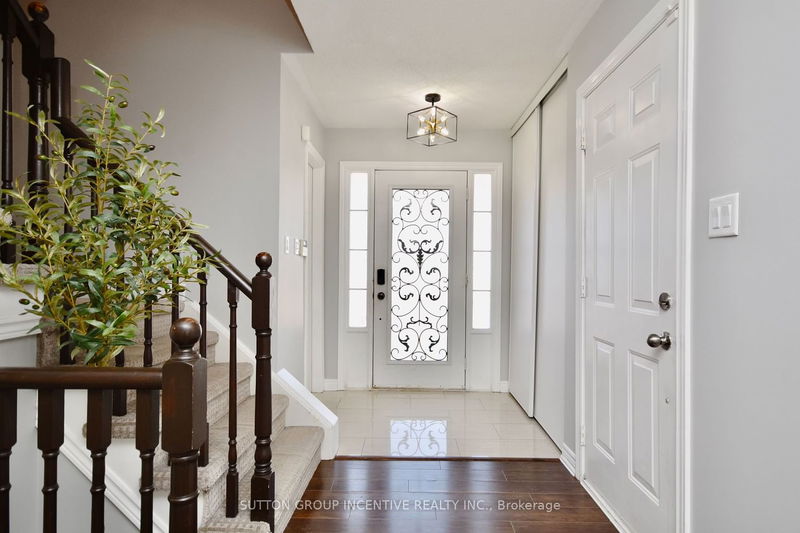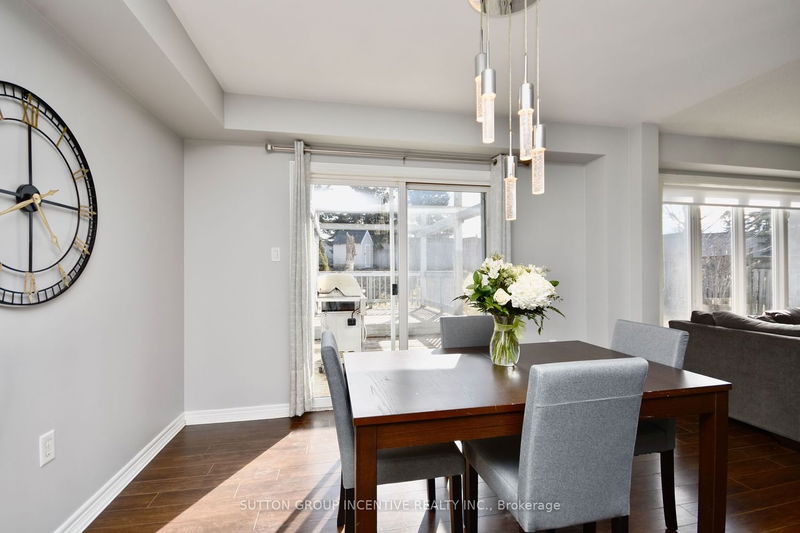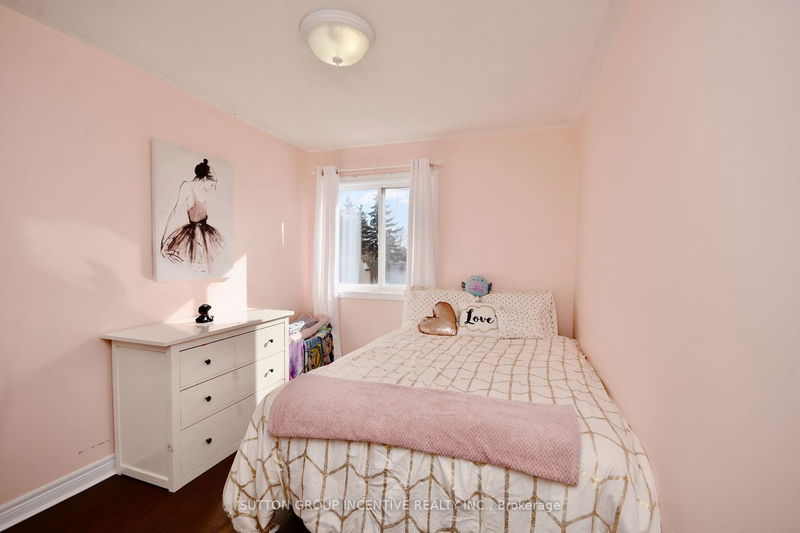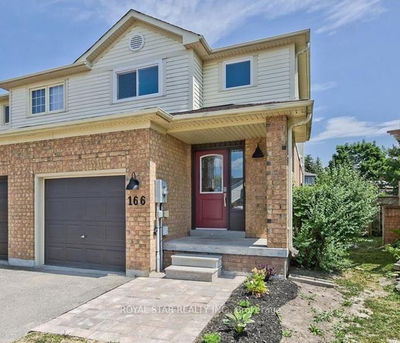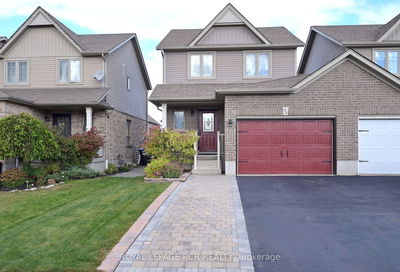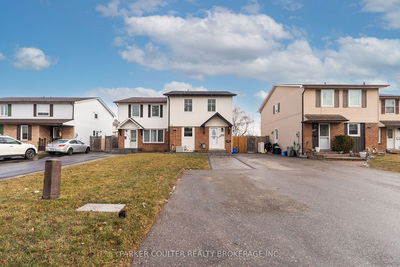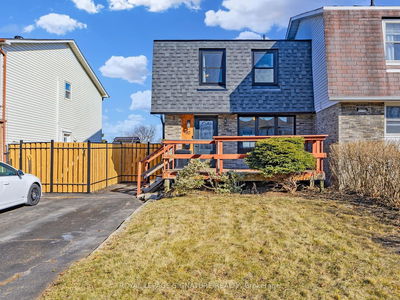Get ready to be wowed by this semi-detached gem! With 3 bedrooms and 3 bathrooms, this house has the space for growing families who want to be near schools, grocery, parks, and community library. The open concept main level is tastefully designed with the kitchen as the centerpiece, complete with extra-large sink, a pantry, and tons of natural light. Upstairs, the primary bedroom has an ensuite as well as extra-large closet organizer, and is accompanied by two additional good sized rooms and a second full bathroom. Bonus space in the finished basement works great for a kids zone, office space, or rec room. Situated on a pie-shaped lot, the backyard is a true oasis with a two-tier deck and newly laid patio stones, perfect for outdoor gatherings or relaxation. The widened driveway allows parking for 3 cars in addition to the convenience of a garage with inside entry and new garage door opener for a fourth vehicle. Don't miss the opportunity to make this stunning property your new home!
Property Features
- Date Listed: Wednesday, February 14, 2024
- City: Barrie
- Neighborhood: Painswick South
- Major Intersection: Mapleview E/Country Ln
- Full Address: 25 Heritage Court, Barrie, L4N 0E7, Ontario, Canada
- Kitchen: Main
- Family Room: Main
- Listing Brokerage: Sutton Group Incentive Realty Inc. - Disclaimer: The information contained in this listing has not been verified by Sutton Group Incentive Realty Inc. and should be verified by the buyer.


