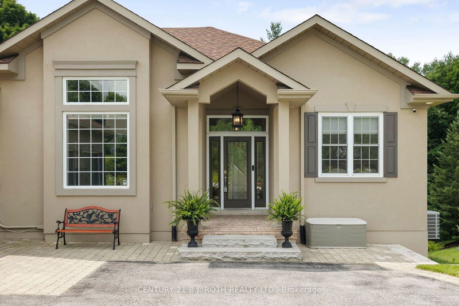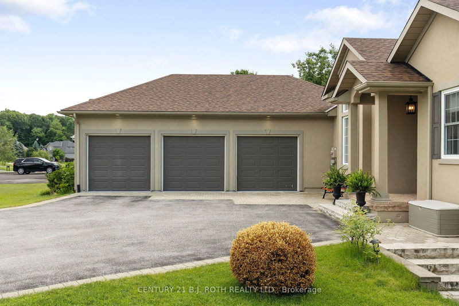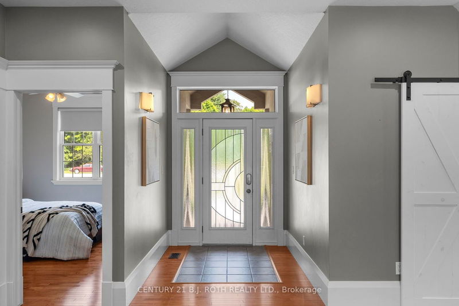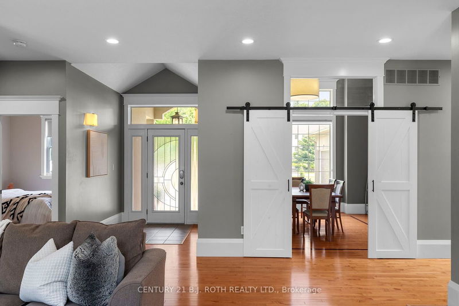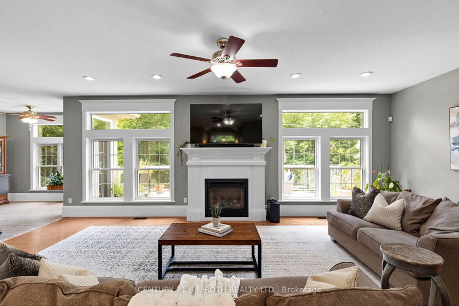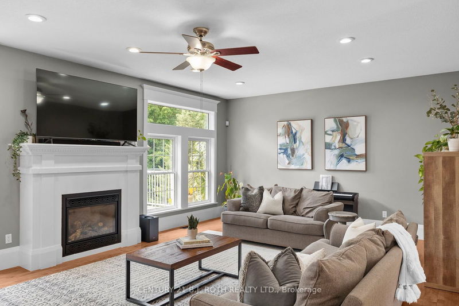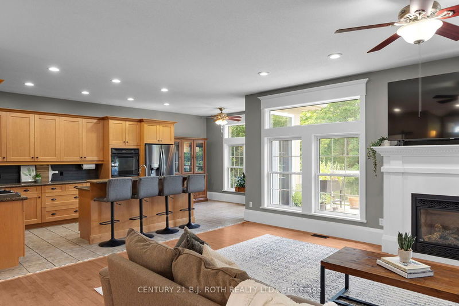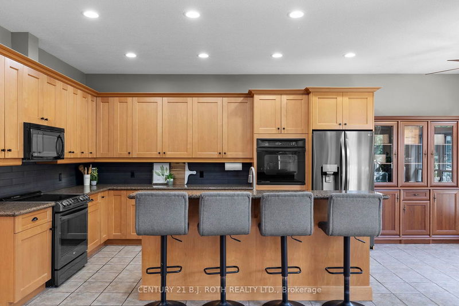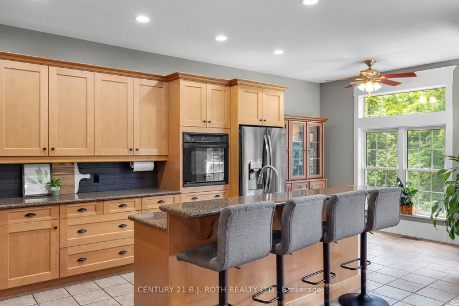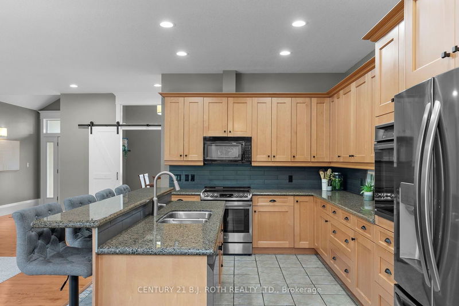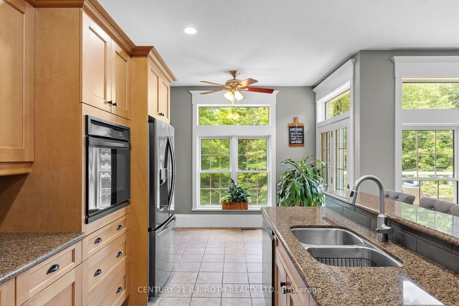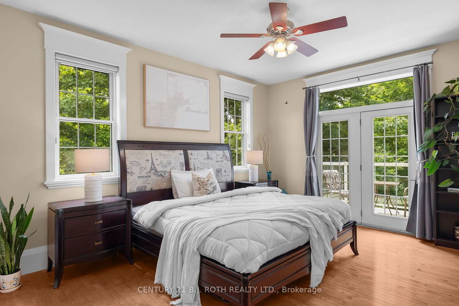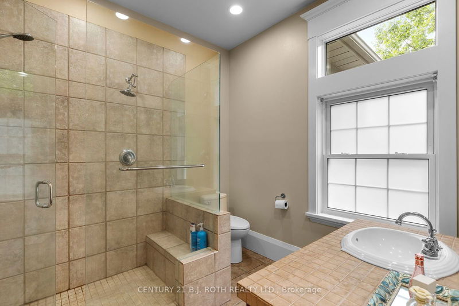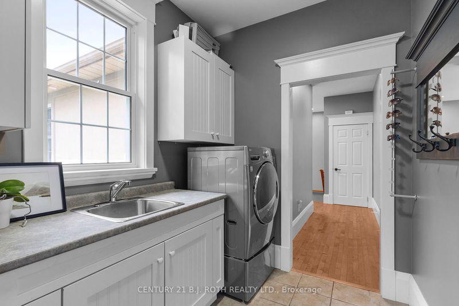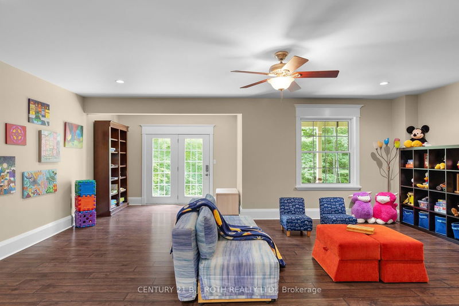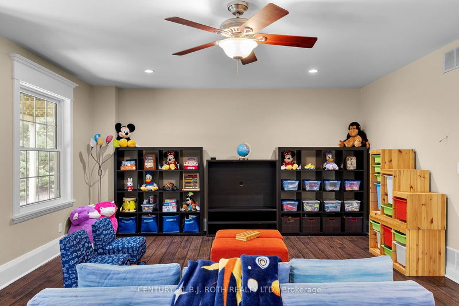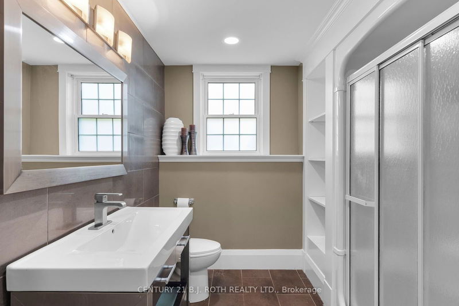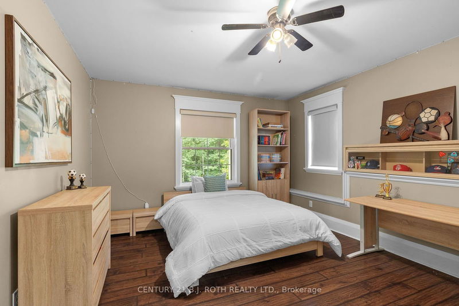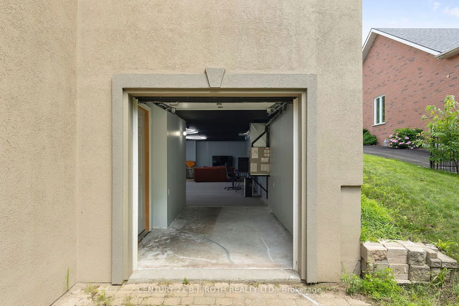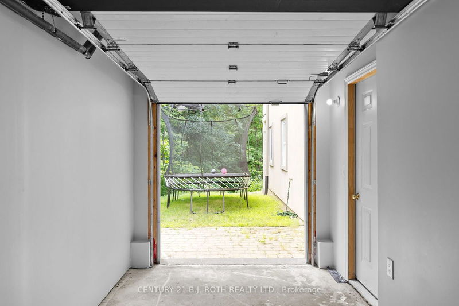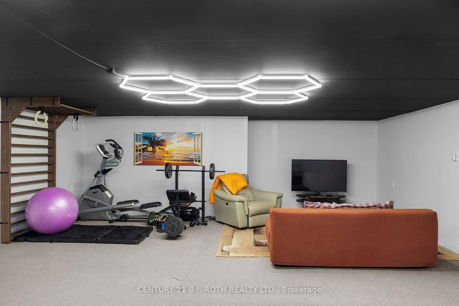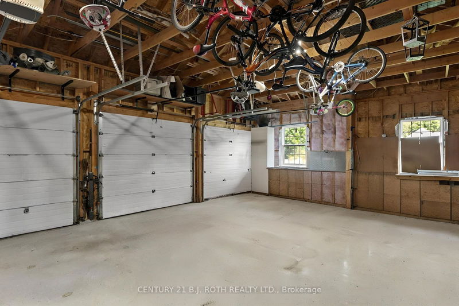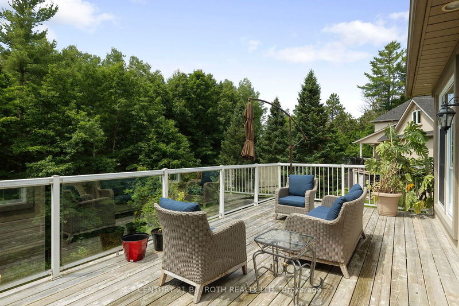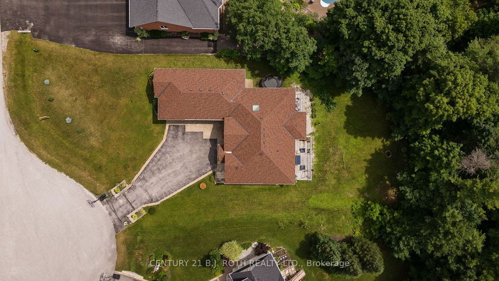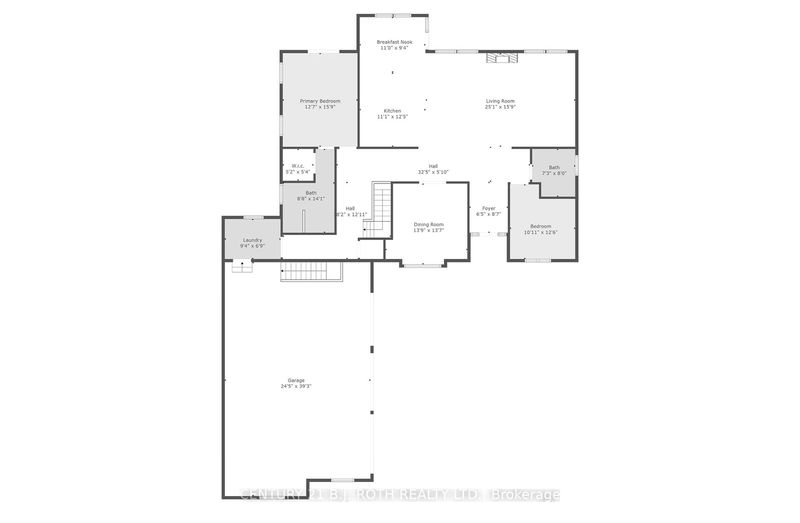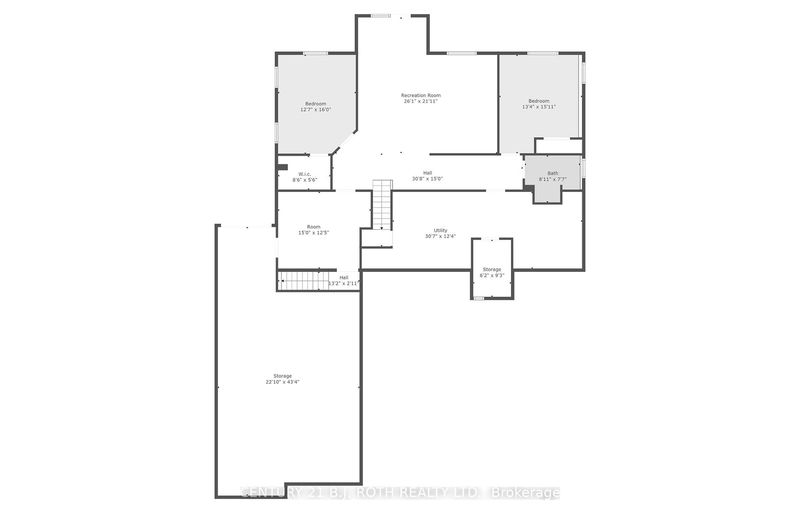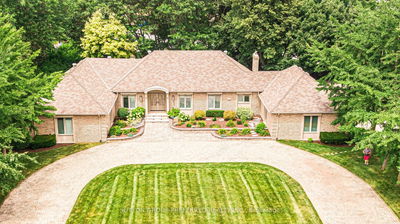Introducing 22 Bridle Trail, nestled on the outskirts of Barrie within the esteemed Forest Hill Estates of Simcoe County. This exquisite residence spans 4165 sq. ft. and features 4 bedrooms, 3 full baths, all set on a sprawling half-acre lot adorned with mature trees and professional landscaping. Approaching the home, a generous driveway leads to a triple car garage providing convenient access to both the main house and basement, offering potential for an in-law suite. Upon entry, the pride of ownership is evident throughout. The kitchen, adorned with timeless granite countertops, custom cabinetry, bay windows and opens onto an expansive deck, perfect for entertaining. Inside, the formal dining room boasts soaring 12' ceilings while the living room, anchored by a gas fireplace, is bathed in natural light streaming through large windows. A fully finished walk-out basement complements the living space, featuring a separate rec room beneath the garage complete with its own furnace and garage door - a unique feature of this remarkable home. Located just minutes from amenities on Bayfield Drive and within walking distance of Forest Hill Public School, 22 Bridle Trail presents an exceptional opportunity for discerning families seeking luxury, comfort, and convenience in a premier neighborhood.
Property Features
- Date Listed: Wednesday, July 31, 2024
- Virtual Tour: View Virtual Tour for 22 Bridle Trail
- City: Springwater
- Neighborhood: Midhurst
- Full Address: 22 Bridle Trail, Springwater, L9X 0J9, Ontario, Canada
- Living Room: Main
- Kitchen: Main
- Listing Brokerage: Century 21 B.J. Roth Realty Ltd. - Disclaimer: The information contained in this listing has not been verified by Century 21 B.J. Roth Realty Ltd. and should be verified by the buyer.


