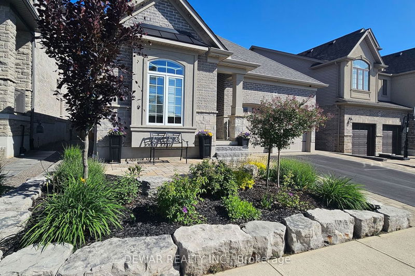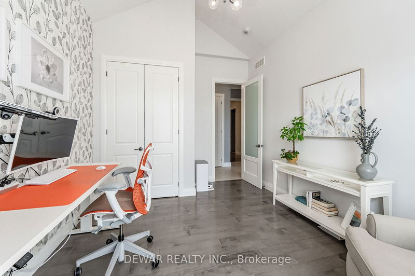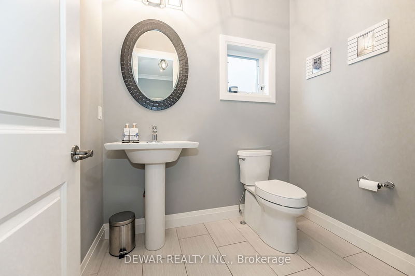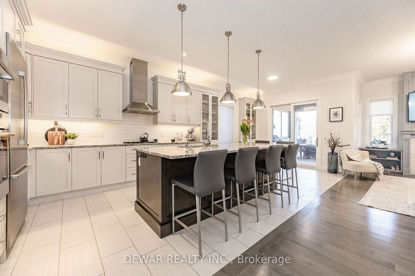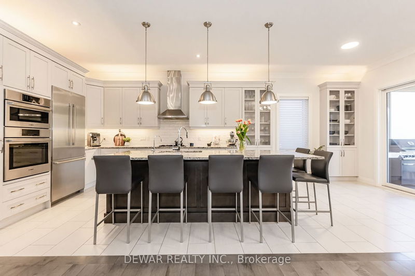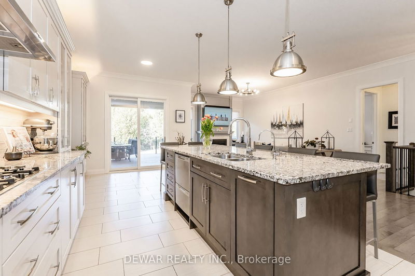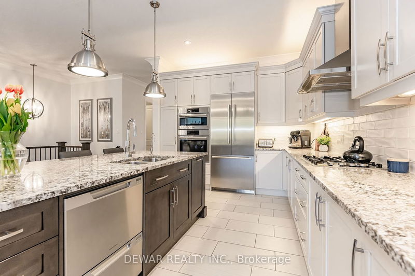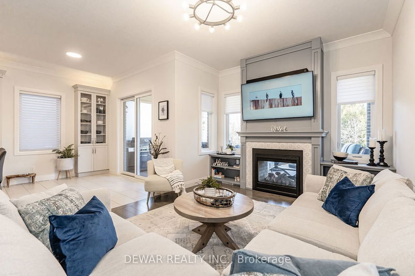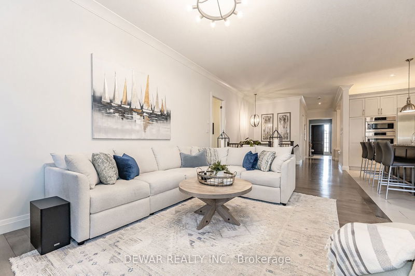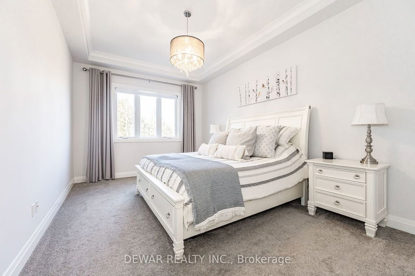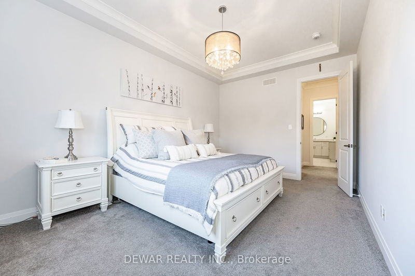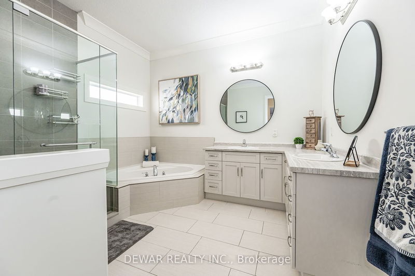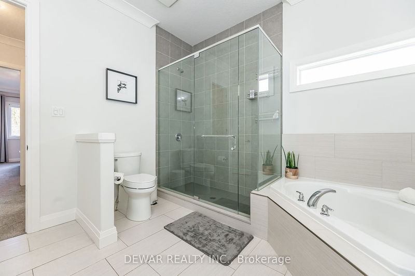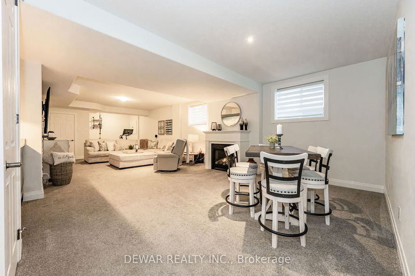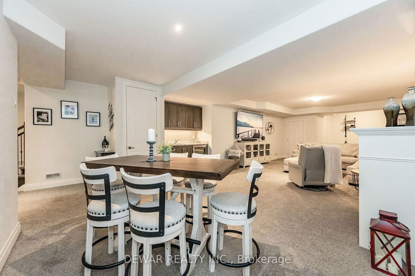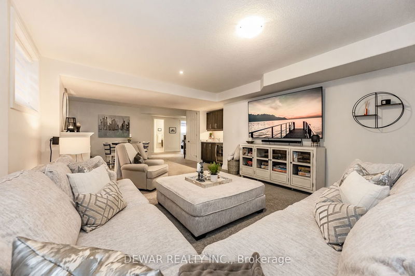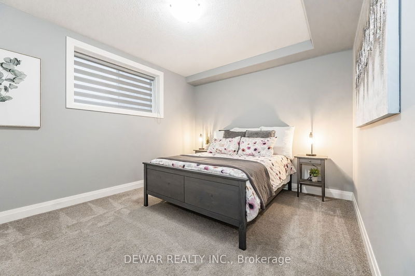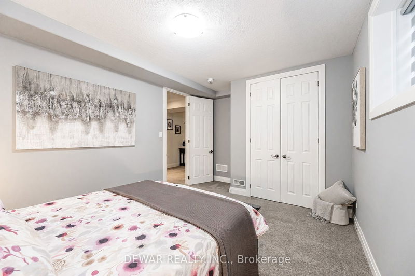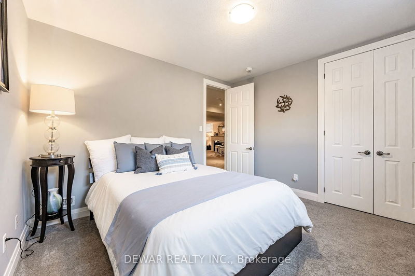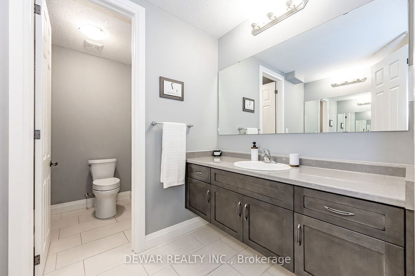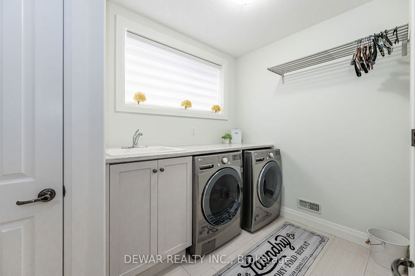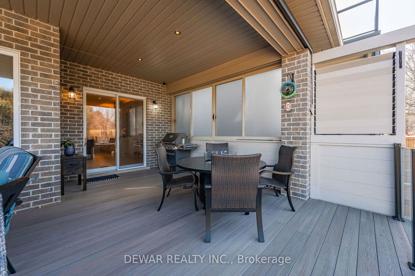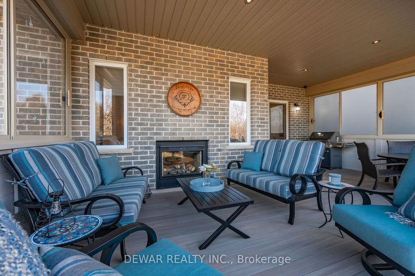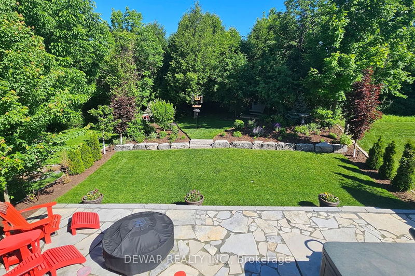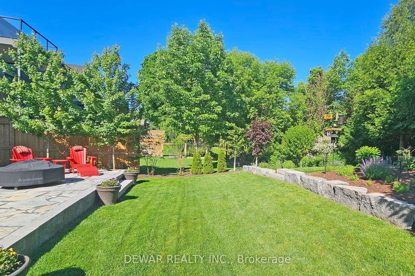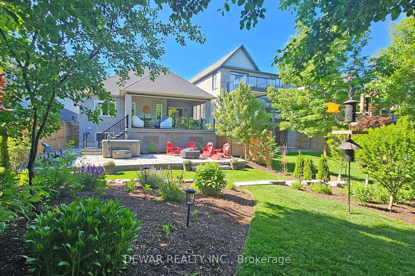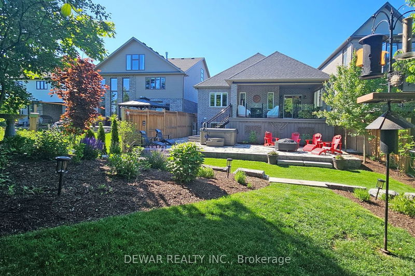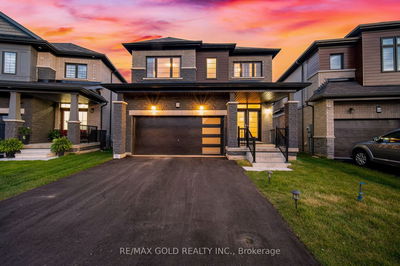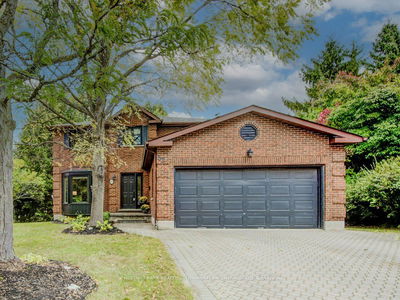Welcome to 114 Deer Creek St., where comfort meets sophistication. This beautifully designed home is perfect for downsizers looking for a practical yet elegant living space. The main floor is tailored entirely to the homeowner, ensuring ease and convenience in every detail. Start your day in the sunlit gourmet kitchen, featuring top-of-the-line appliances and stunning granite countertops. Enjoy your morning coffee as the natural light pours in. In the evening, unwind by the double-sided fireplace, creating a cozy atmosphere in both the living room and out on the covered deck. The home boasts 10-foot ceilings on the main floor, 9-foot ceilings in the basement, and expansive 8-foot doors, adding a touch of grandeur to your daily life. The generous guest space in the basement is ideal for visiting family or grown-up kids, providing them with their own comfortable retreat. Step outside to your private backyard paradise. The covered deck offers ultimate privacy from neighboring homes, allowing you to relax in peace. The low-maintenance composite decking and lush gardens create a serene environment for year-round enjoyment. Whether you're hosting summer barbecues or enjoying a quiet evening by the firepit, this backyard adapts to every season. Nestled in a tranquil neighborhood, this home offers both serenity and accessibility. Nature lovers will appreciate the proximity to the Grand River trail system and an expanding bicycle network, perfect for outdoor enthusiasts. Experience the perfect blend of practicality and luxury. Schedule a visit and discover your new home at 114 Deer Creek St.
Property Features
- Date Listed: Monday, May 27, 2024
- Virtual Tour: View Virtual Tour for 114 Deer Creek Street
- City: Kitchener
- Major Intersection: Zeller Drive
- Full Address: 114 Deer Creek Street, Kitchener, N2A 0J5, Ontario, Canada
- Kitchen: Main
- Living Room: Main
- Listing Brokerage: Dewar Realty Inc. - Disclaimer: The information contained in this listing has not been verified by Dewar Realty Inc. and should be verified by the buyer.


