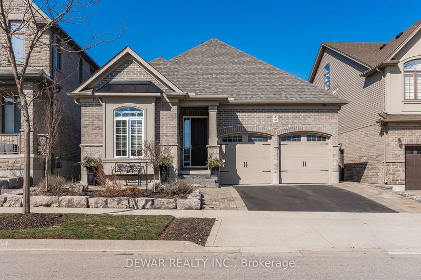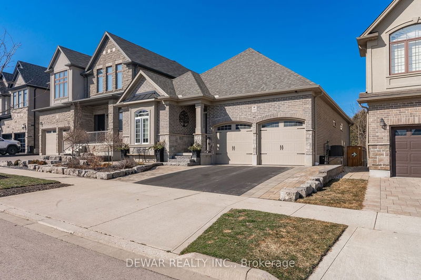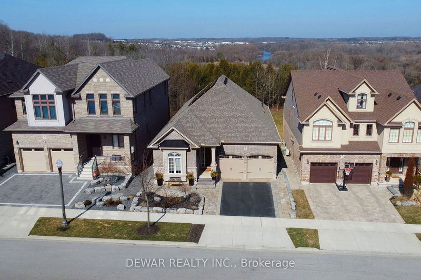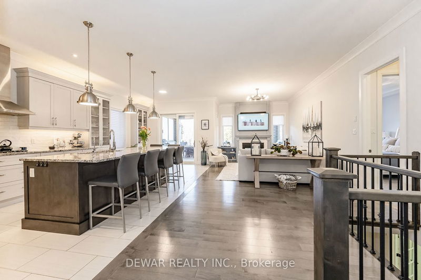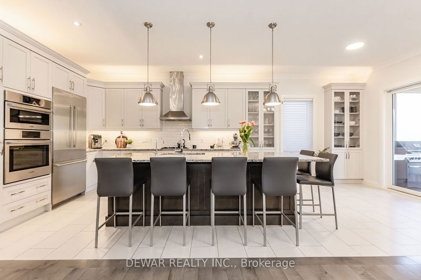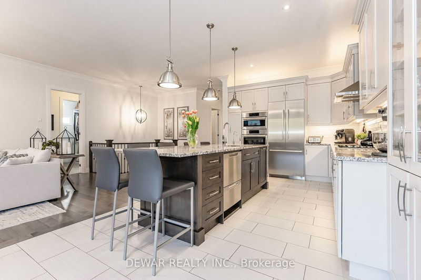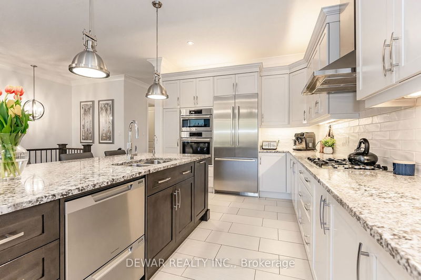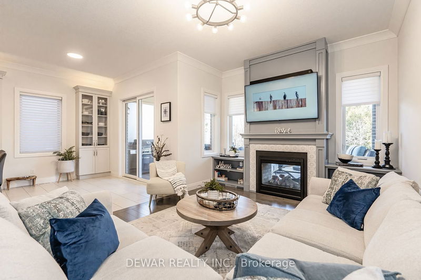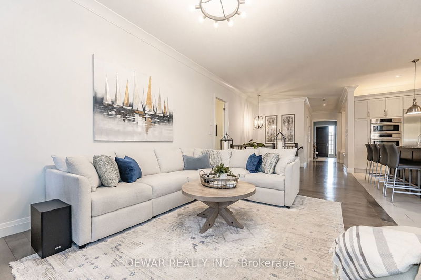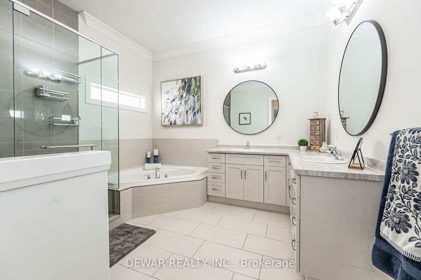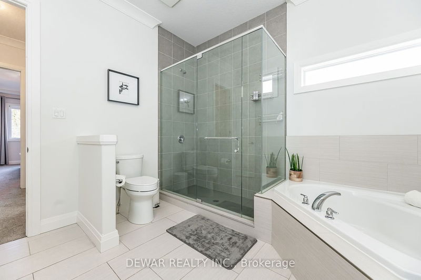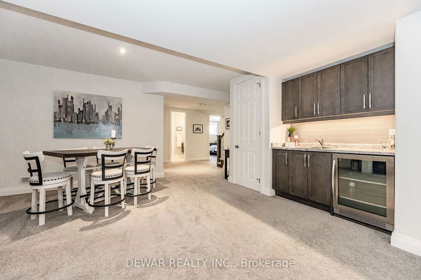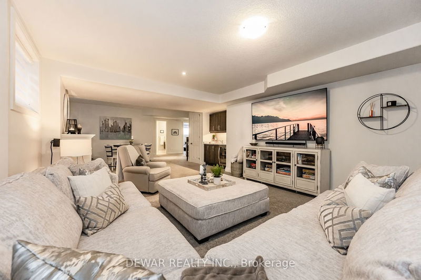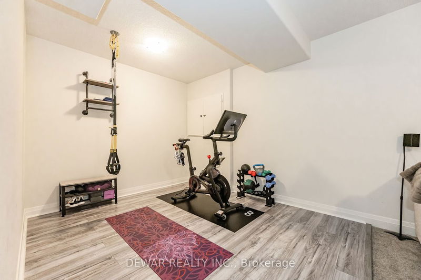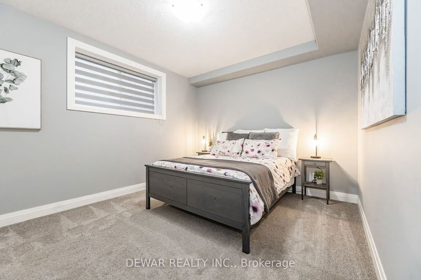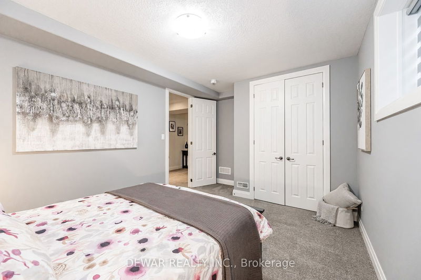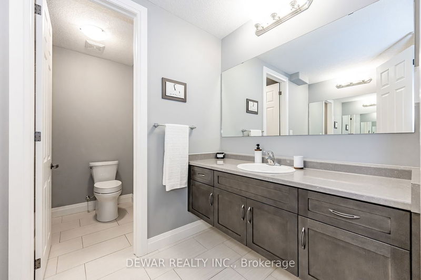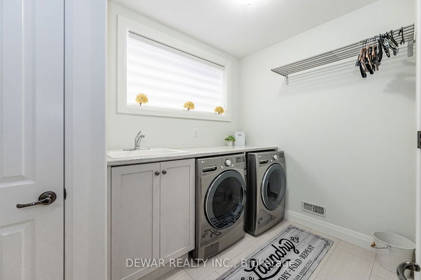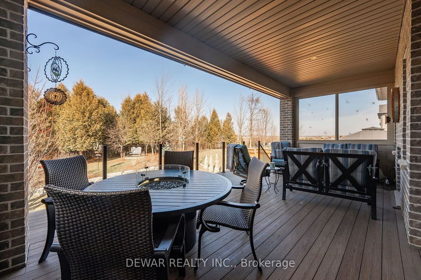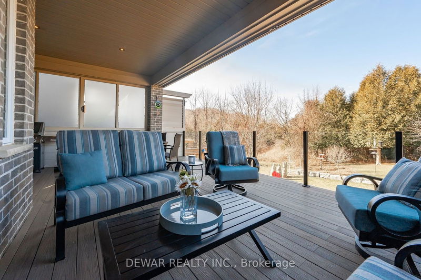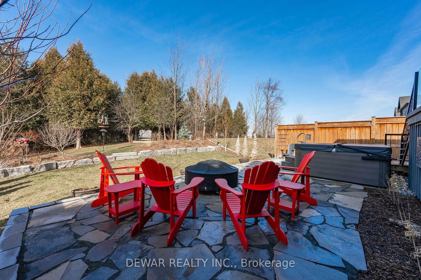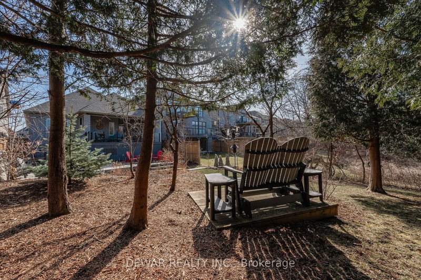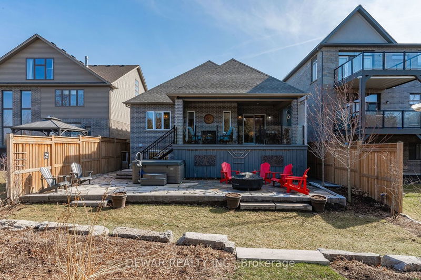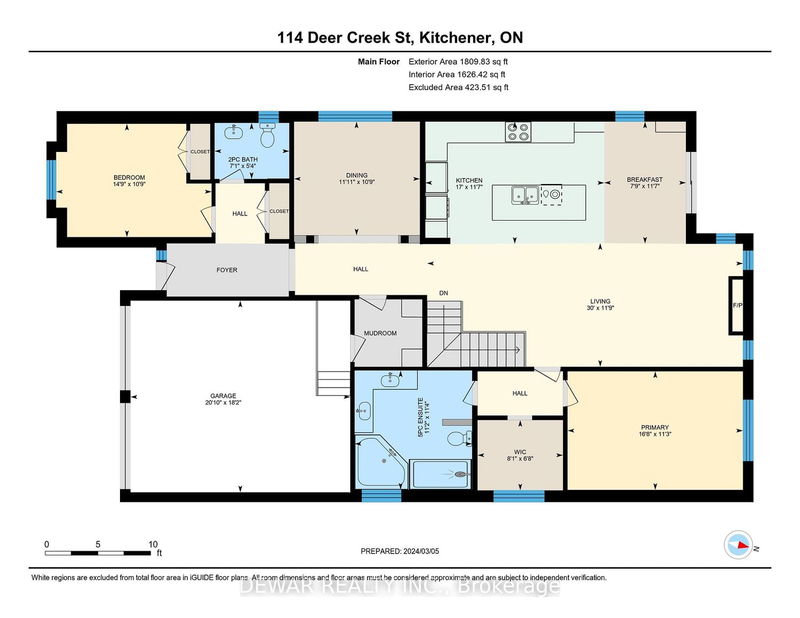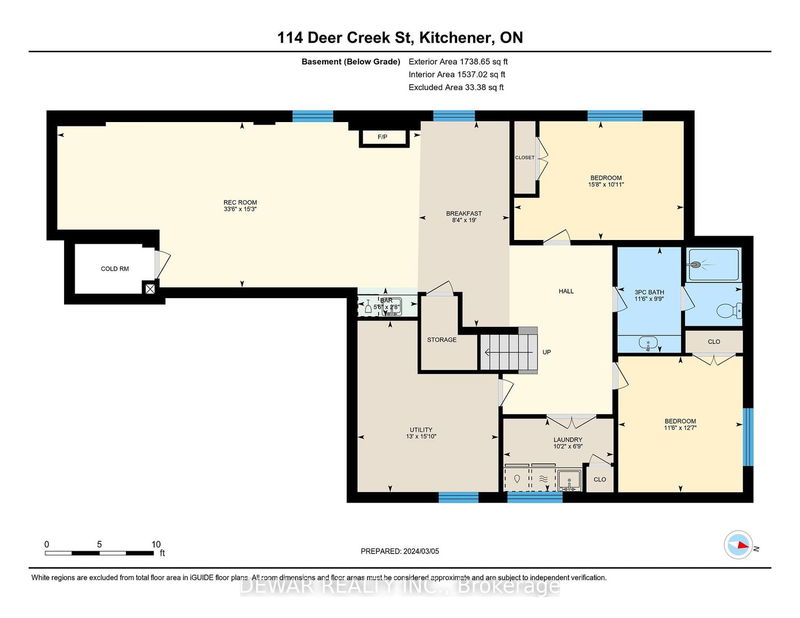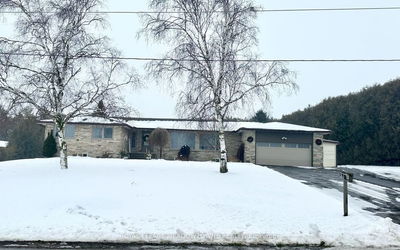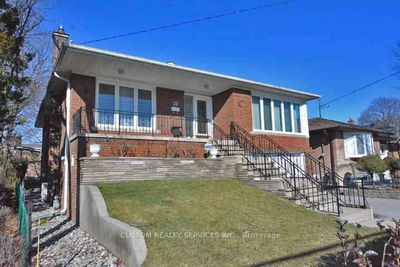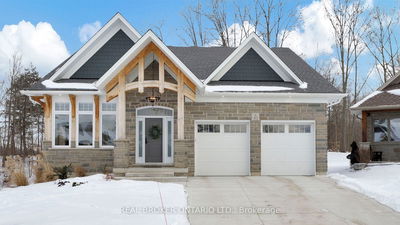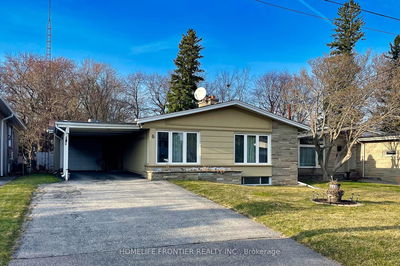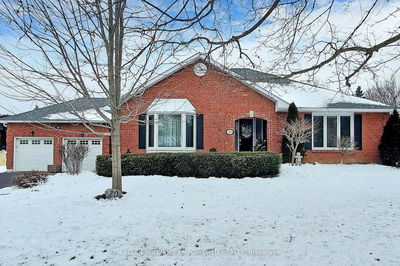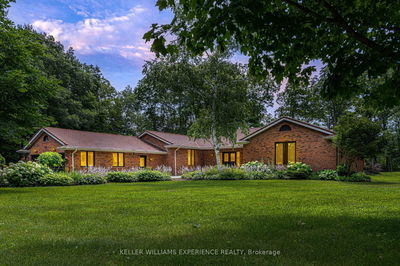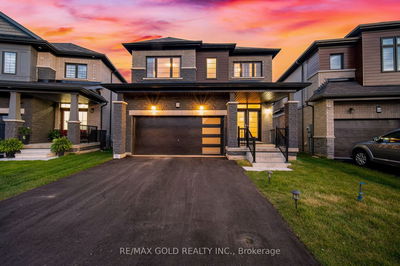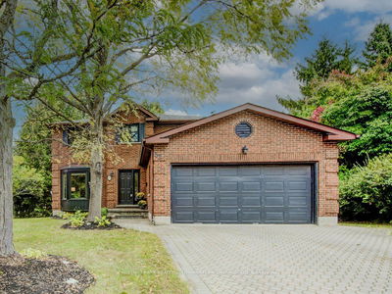Imagine mornings filled with the aroma of freshly brewed coffee in your gourmet kitchen, followed by cozy evenings spent curled up by the warmth of the double-sided fireplace. Step inside this exceptional bungalow and discover a world of refined elegance. Soaring 10 ceilings and expansive doors create a sense of grandeur in every room, making even everyday tasks feel like an extraordinary experience. Unwind downstairs in the finished basement, with 9 ceilings. This versatile space offers a rec room for games & movie nights, a zone for workouts, or a colourful playroom. It adapts to your needs, with extra bedrooms and a full bath for added convenience. Slide open the doors and be greeted by your private backyard paradise. Lush greenery unfolds beside a flagstone patio, perfect for al fresco dining, while a composite deck with a hot tub beckons for relaxation. Enjoy the best of both worlds: year-round outdoor living with summer BBQs and drinks by the firepit and stargazing dips in the
Property Features
- Date Listed: Thursday, March 07, 2024
- Virtual Tour: View Virtual Tour for 114 Deer Creek Street
- City: Kitchener
- Major Intersection: Zeller Drive
- Full Address: 114 Deer Creek Street, Kitchener, N2A 0J5, Ontario, Canada
- Kitchen: Main
- Living Room: Main
- Listing Brokerage: Dewar Realty Inc. - Disclaimer: The information contained in this listing has not been verified by Dewar Realty Inc. and should be verified by the buyer.

