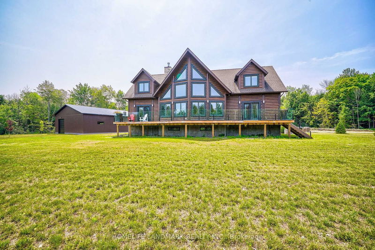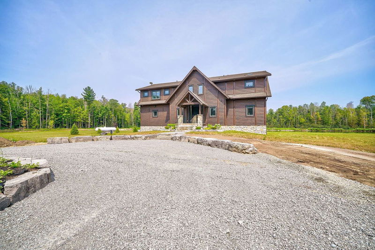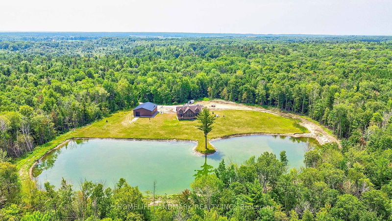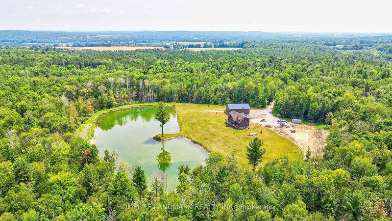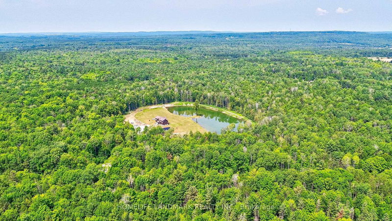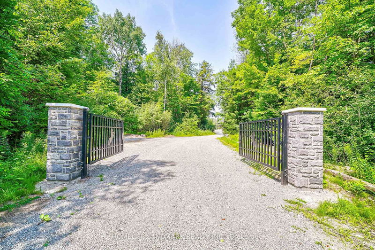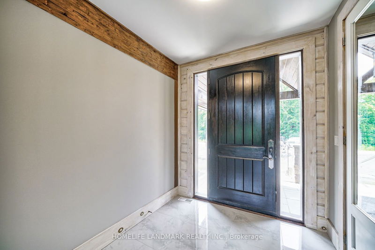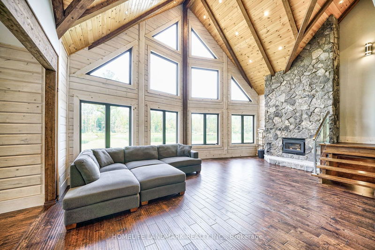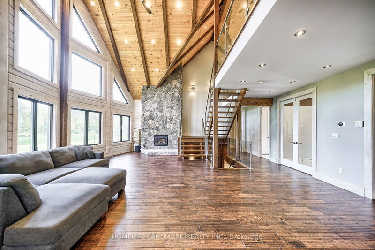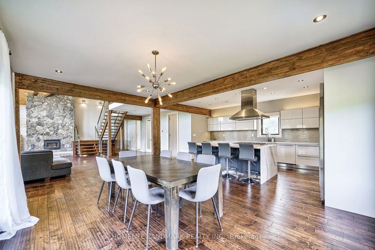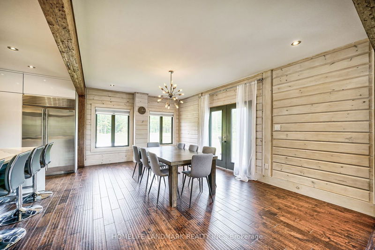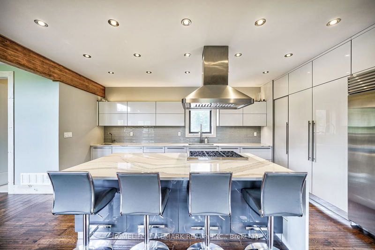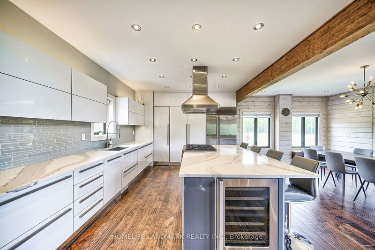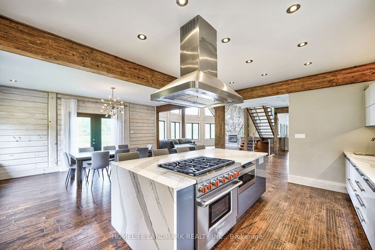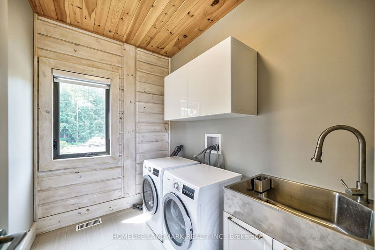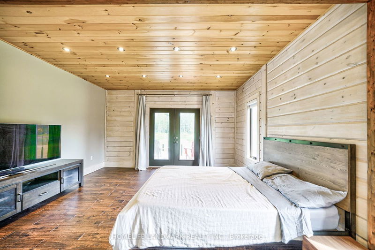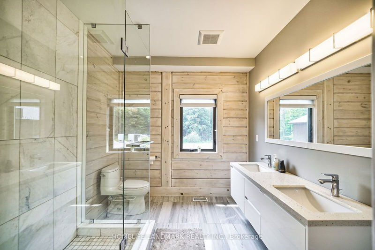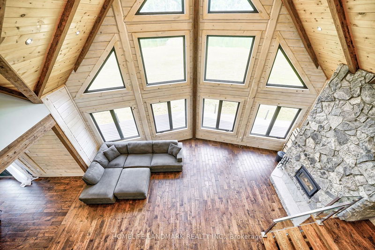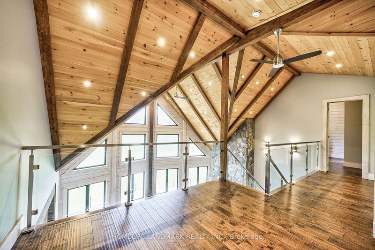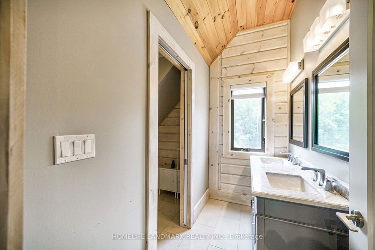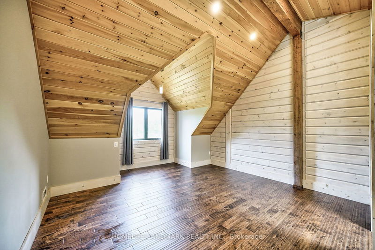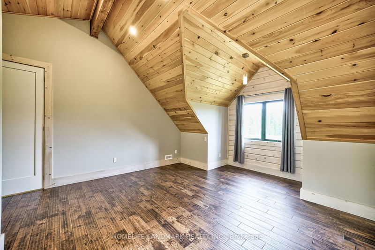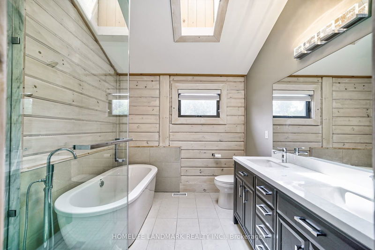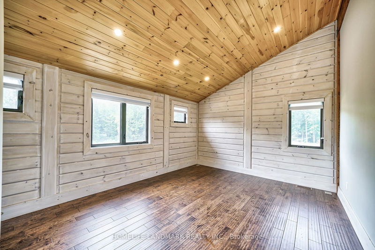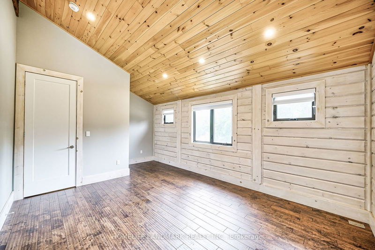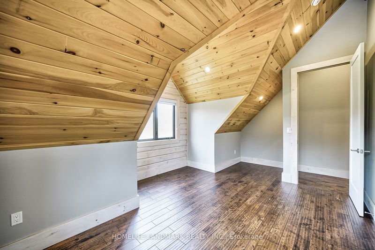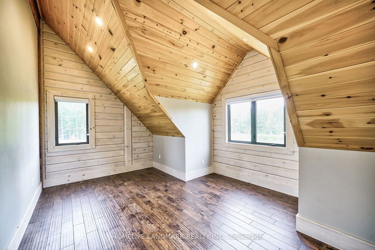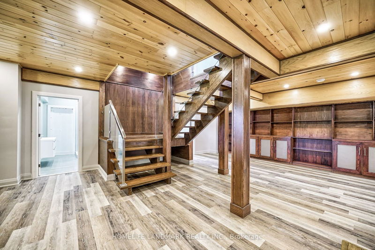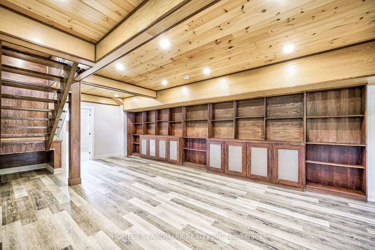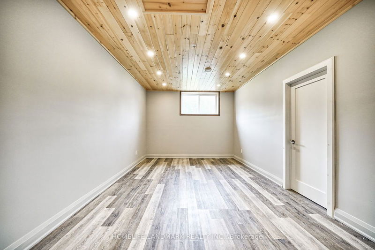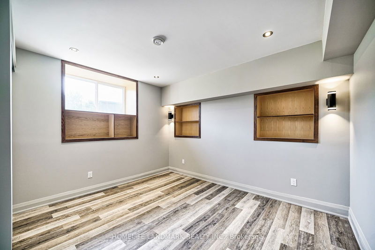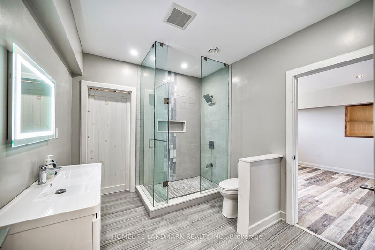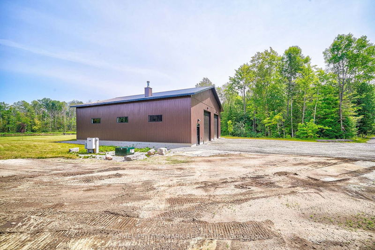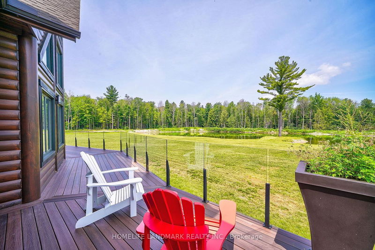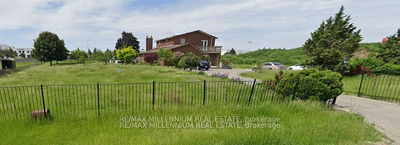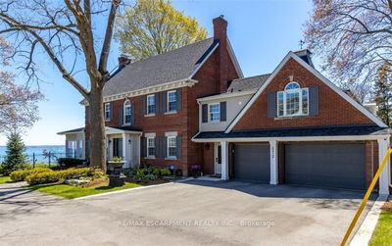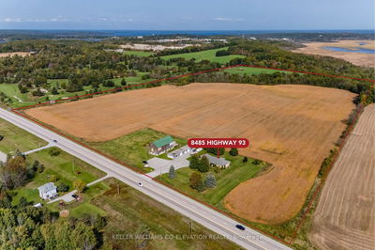Discover unparalleled charm and sophistication in this exquisite luxury 4-season home situated on a sprawling 50+ acre estate that includes a stunning 2.25-acre private pond. This 4+1 bedroom, 3.5+1 bathroom residence, encompassing approximately 3,200sqf, seamlessly blends modern elegance with rustic allure. The entrance features a modern front porch and welcoming foyer with french doors. Experience a grand family room with vaulted ceilings and a custom floor-to-ceiling stone wood-burning fireplace. Oak stairs access a loft area that provides extra enjoyable living space. Panoramic windows and a wraparound deck frame breathtaking views of the expansive estate with beautifully manicured gardens. A 2.25-acre private pond enhances the properties natural beauty and provides a serene spot for relaxation or outdoor activities. A gourmet kitchen equipped with top-of-the-line appliances, custom European cabinetry, and an oversized Quartz countertop island. A 3000sqf detached workshop/garage with oversized doors is perfect for hobbyists, craftsmen, or car/boat enthusiasts. Conveniently located near Georgian Bay, ski resorts, dining, beaches, trails, and local farms, this luxury home provides a tranquil retreat with easy access to modern amenities.
Property Features
- Date Listed: Saturday, August 10, 2024
- Virtual Tour: View Virtual Tour for 350 CONCESSION 7 E
- City: Tiny
- Neighborhood: Rural Tiny
- Major Intersection: HWY93/HWY12
- Full Address: 350 CONCESSION 7 E, Tiny, L4R 0E3, Ontario, Canada
- Kitchen: Centre Island, B/I Appliances, Quartz Counter
- Listing Brokerage: Homelife Landmark Realty Inc. - Disclaimer: The information contained in this listing has not been verified by Homelife Landmark Realty Inc. and should be verified by the buyer.

