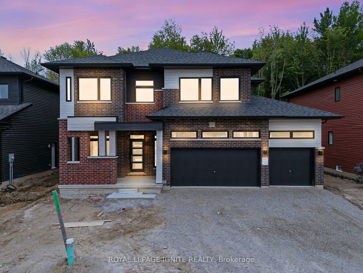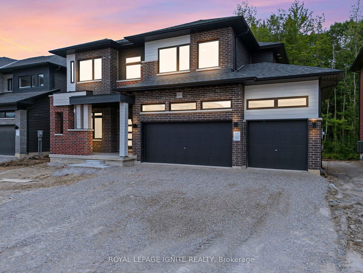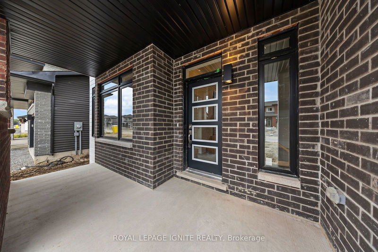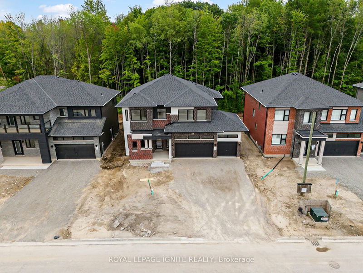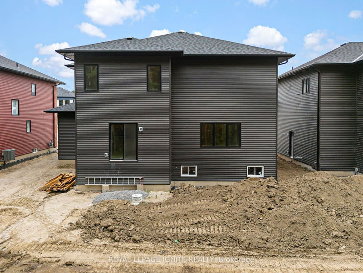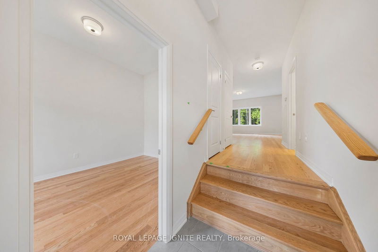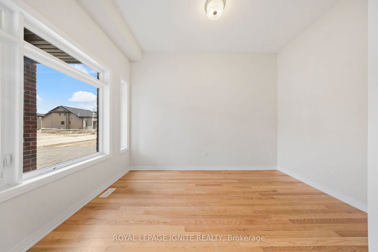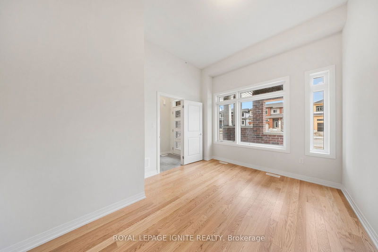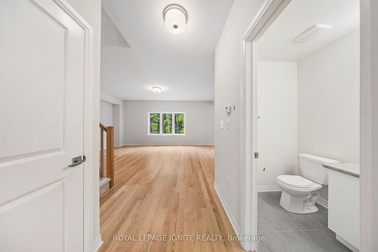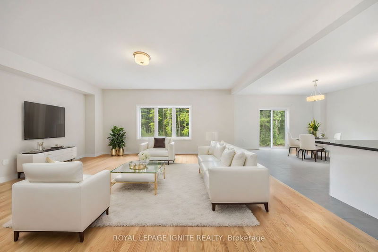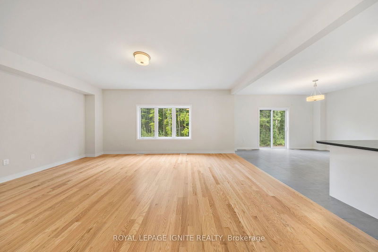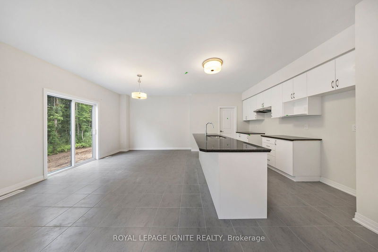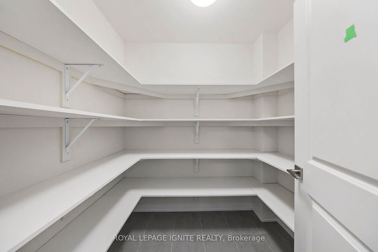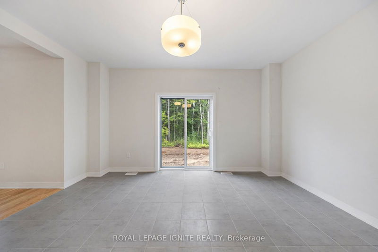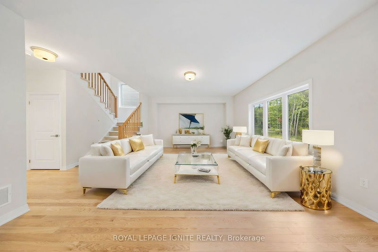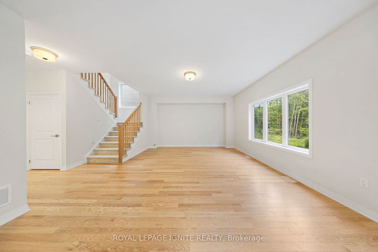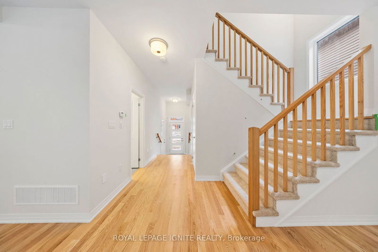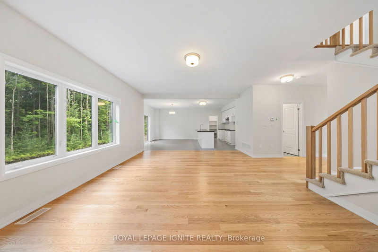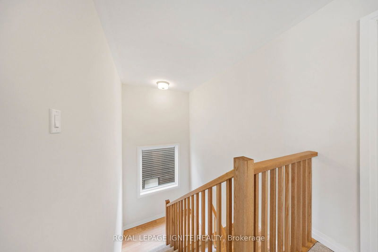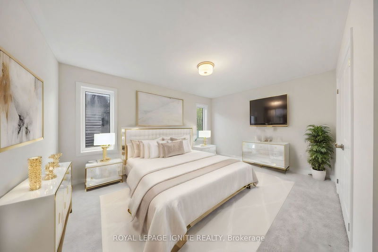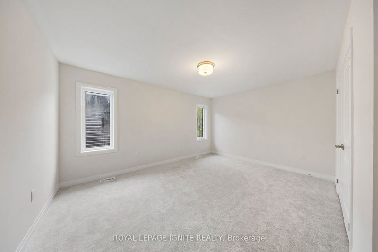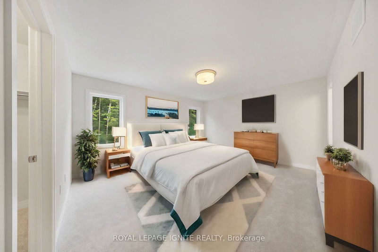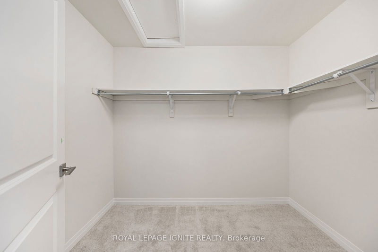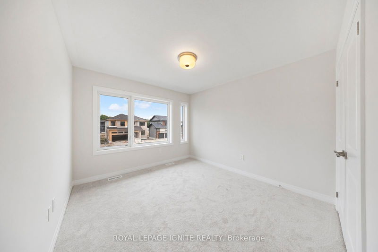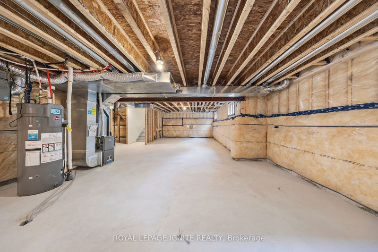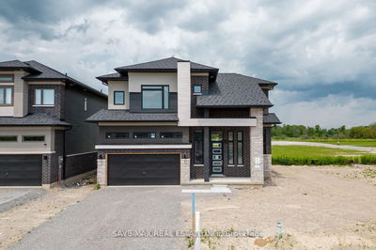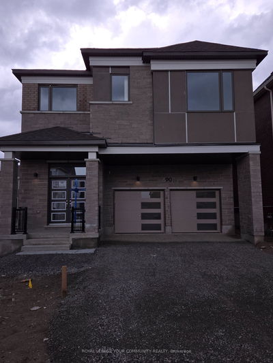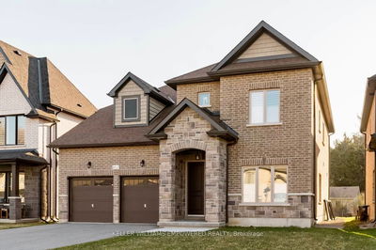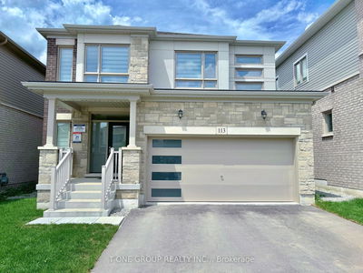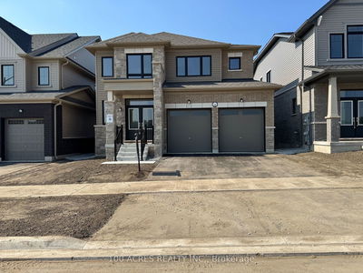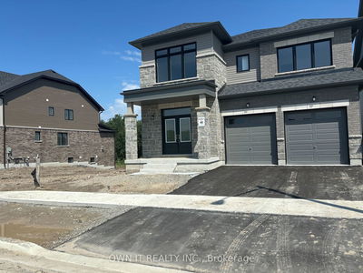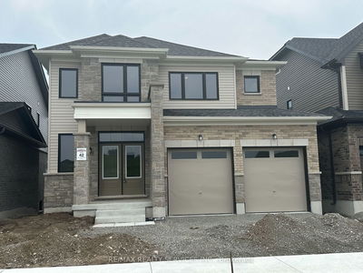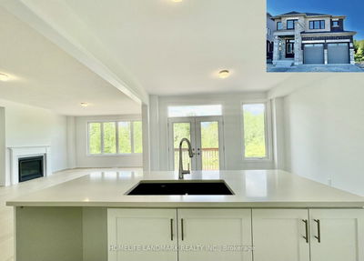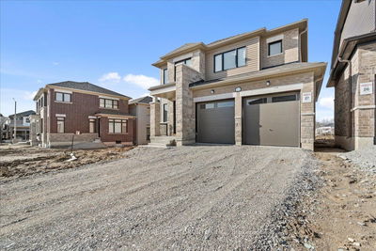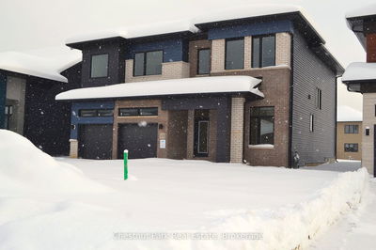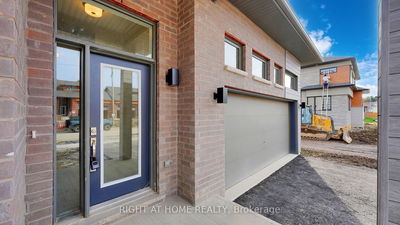BRAND NEW BACKING ONTO GREENSPACE 3 CAR GARAGE: Imagine waking up to the sounds of nature in your own spacious, modern home. This 2,526sq ft detached house offers the perfect blend of comfort and style. Nestled in privacy with greenspace and a trail at back, relish the opulence of 9 ceilings, lavish finishes, and a thoughtfully designed layout featuring 4 spacious bedrooms, office, beautiful kitchen W/Walk-in pantry, and 3-car garage. Surrounded by lush forests, experience year-round living in paradise, just moments from Orillias amenities. Revel in summers on Lake Couchiching, Lake Simcoe, and Sparrow Lake with stand-up paddleboarding, canoeing, boating, or jet skiing. Enjoy fishing, golfing, hiking, biking, and more for an active lifestyle. And when Winter comes, embrace skiing, ice fishing, and snowmobiling on nearby trails and lakes. At Serenity Bay, gain exclusive access to your private lake club on Lake Couchiching. A designated boardwalk leads to a one-acre lakefront with private trails, picnic tables, a dock, and canoe, kayak, and paddleboard rentals. This is more than a home; it's a sanctuary. Serenity Bay offers a harmonious blend of comfort, style, and unparalleled natural beauty. Your dream lifestyle awaits! **New Sub-division: Turnbull Dr & Grayshott Dr.**
Property Features
- Date Listed: Monday, August 12, 2024
- Virtual Tour: View Virtual Tour for 3169 Searidge Street
- City: Severn
- Neighborhood: West Shore
- Major Intersection: HWY11/Turnbull Dr/Grayshott Dr
- Full Address: 3169 Searidge Street, Severn, L3V 8R1, Ontario, Canada
- Kitchen: Tile Floor, Breakfast Bar, Pantry
- Listing Brokerage: Royal Lepage Ignite Realty - Disclaimer: The information contained in this listing has not been verified by Royal Lepage Ignite Realty and should be verified by the buyer.

