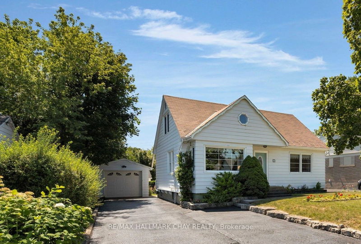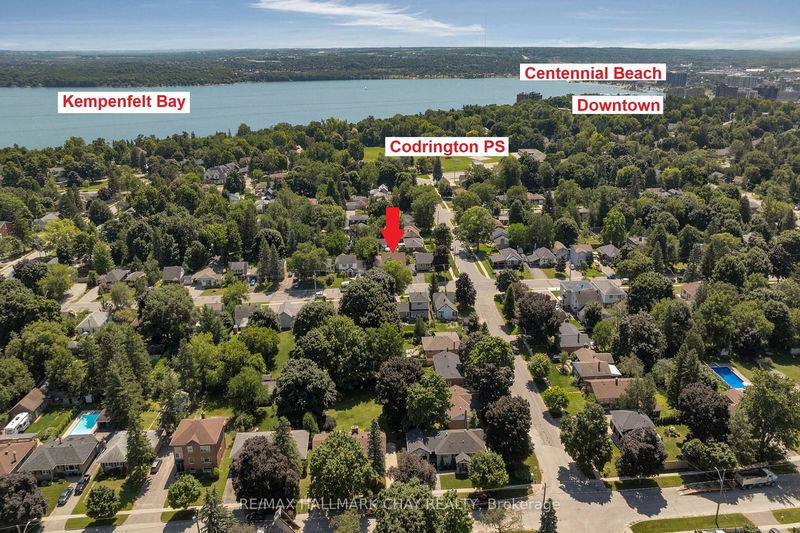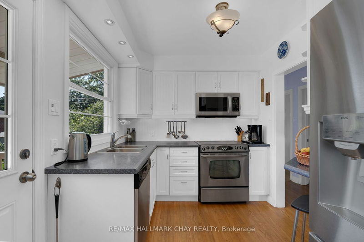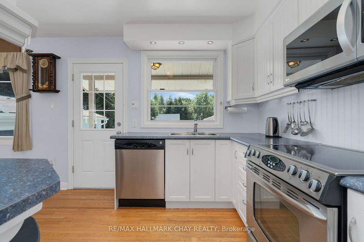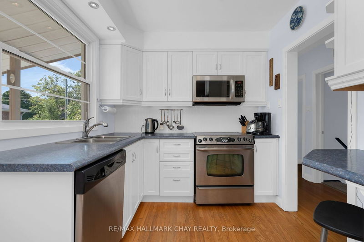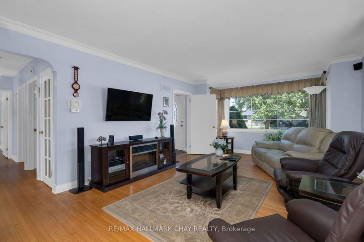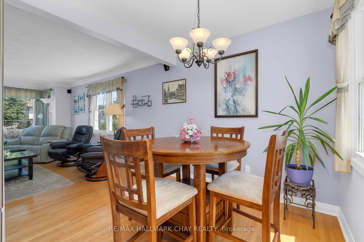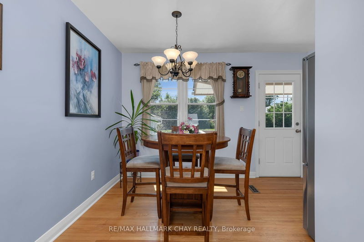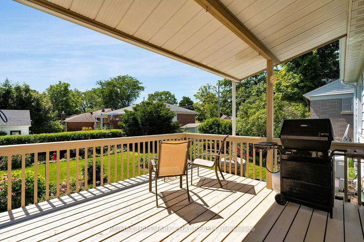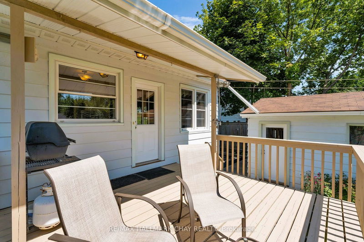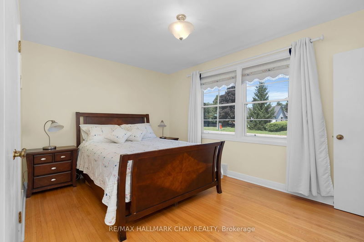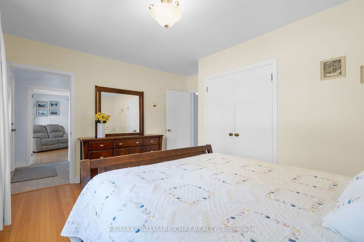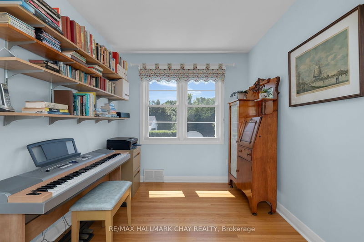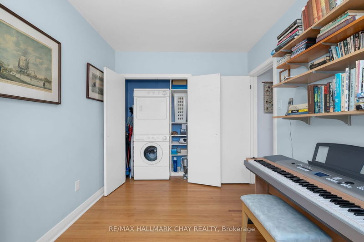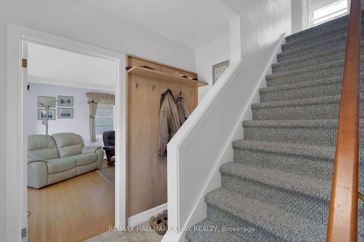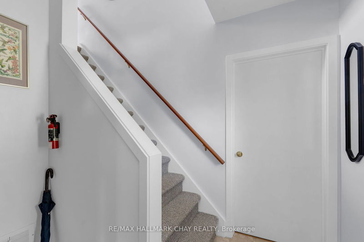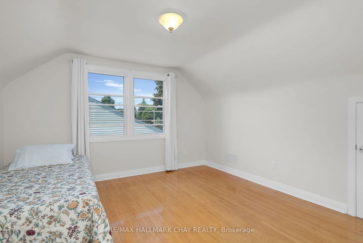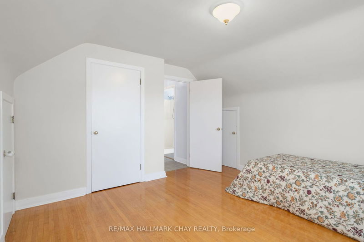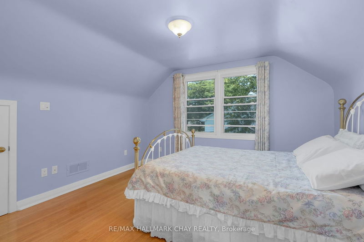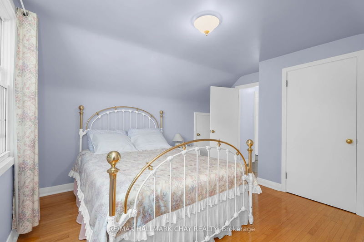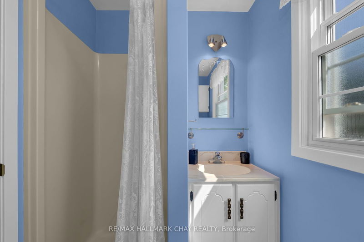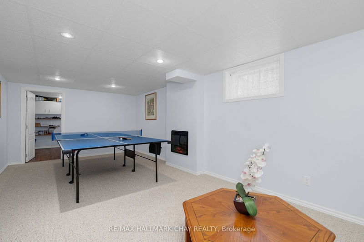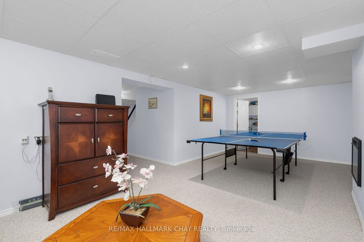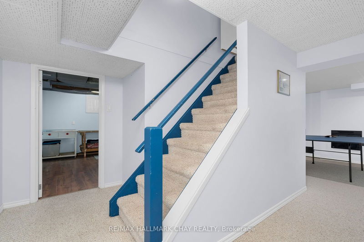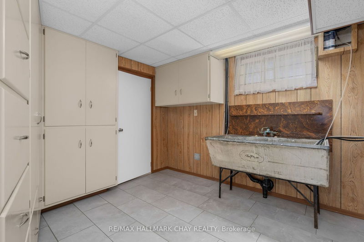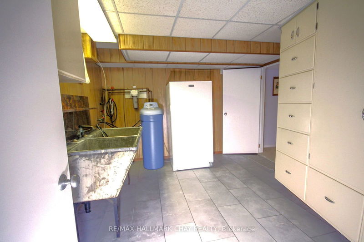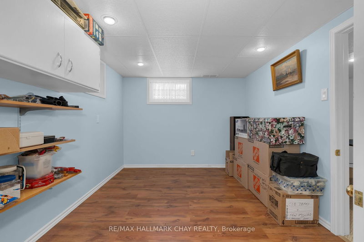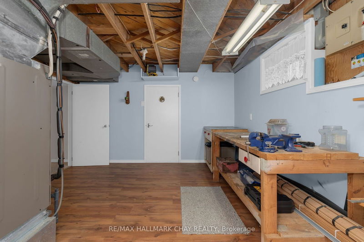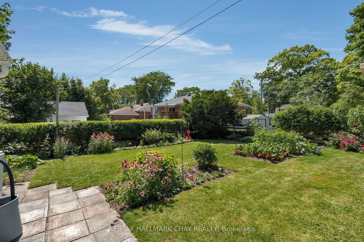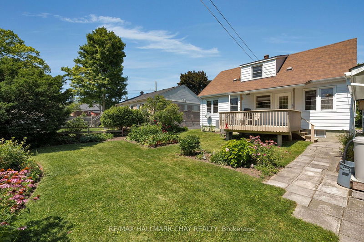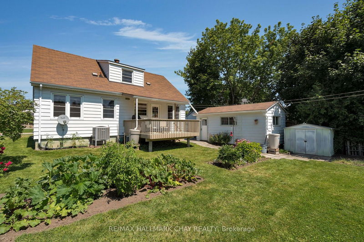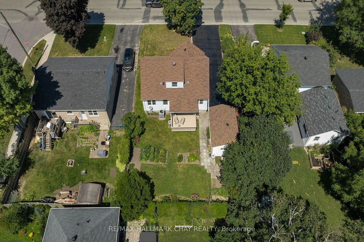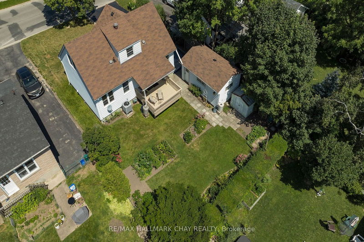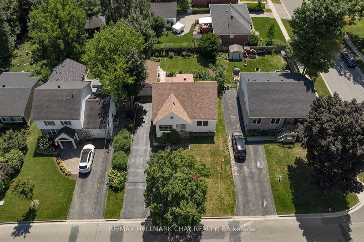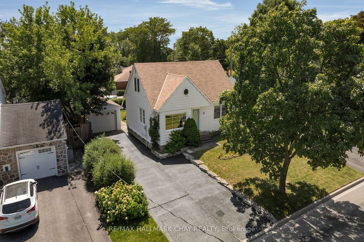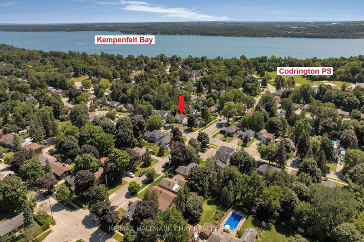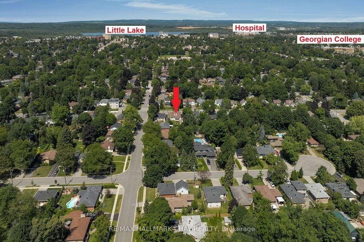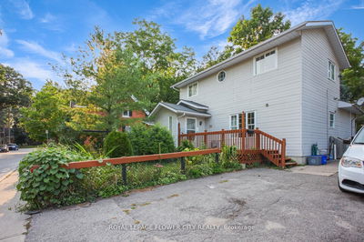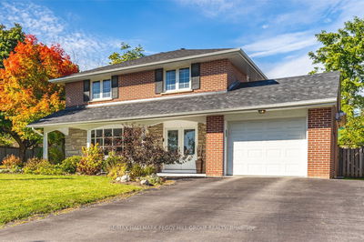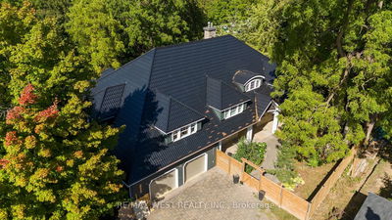So captivating, the warmth and beauty of this bright, exceptionally cared for 4 bed, 2 bath home. Great for families with rec room, workshop, and possible 5th bedroom in basement, or seniors with bungalow style living (4 pc bath, and optional Master bedroom, office, and laundry on main floor). Lovely modern kitchen, gleaming hardwood floors, and crown moulding. Kitchen walkout to partially covered southern exposed deck. Beautiful mature yard and gardens. Lots of storage, heat pump-A/C, 200 AMP breaker service panel, main and upper level vinyl windows, upgraded aluminum storm windows in basement, driveway parking for 4, detached garage with opener, shed. Mere blocks to Kempenfelt Bay. Walk to Johnson beach, walking/biking paths, parks, shopping, downtown & schools (Codrington School District), Easy transit, hospital & HWY access. Nestled in the heart of Barrie's sought after East-End! Don't miss out! Meticulously kept, wonderfully updated, a perfect home, neighbourhood & lifestyle!
Property Features
- Date Listed: Wednesday, August 14, 2024
- Virtual Tour: View Virtual Tour for 49 Napier Street
- City: Barrie
- Neighborhood: Codrington
- Major Intersection: Duckworth St to Napier St
- Full Address: 49 Napier Street, Barrie, L4M 1W3, Ontario, Canada
- Kitchen: W/O To Deck, Modern Kitchen, Stainless Steel Appl
- Living Room: Hardwood Floor, Crown Moulding
- Family Room: Electric Fireplace, Above Grade Window, Broadloom
- Listing Brokerage: Re/Max Hallmark Chay Realty - Disclaimer: The information contained in this listing has not been verified by Re/Max Hallmark Chay Realty and should be verified by the buyer.

