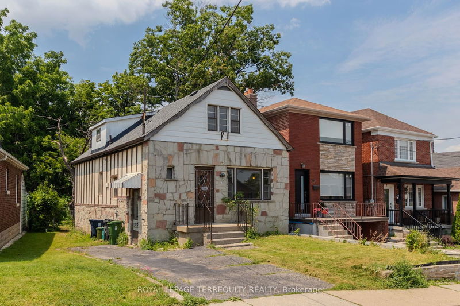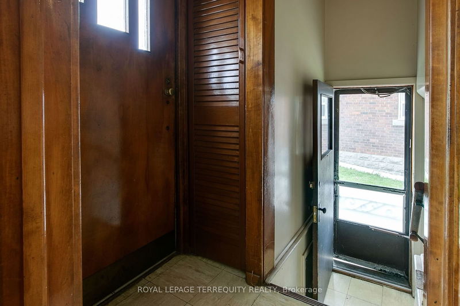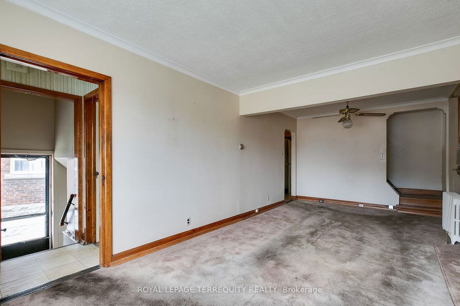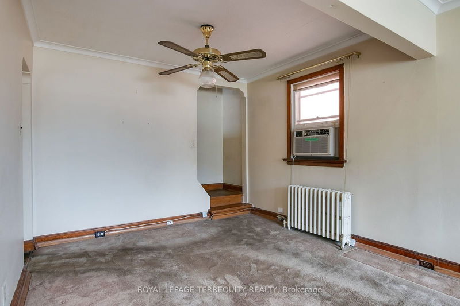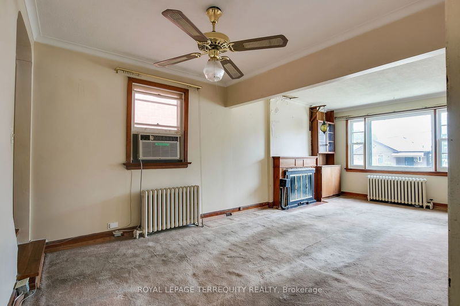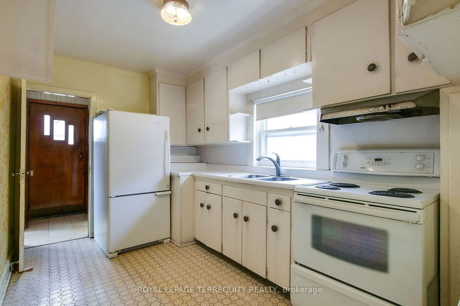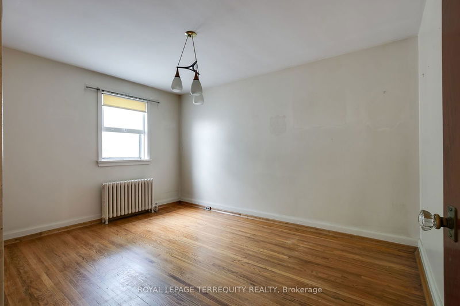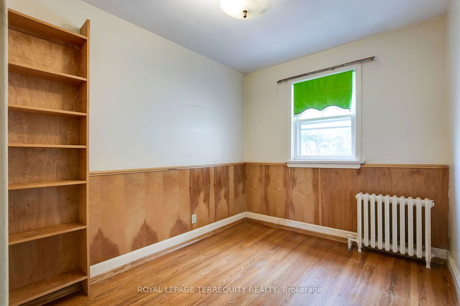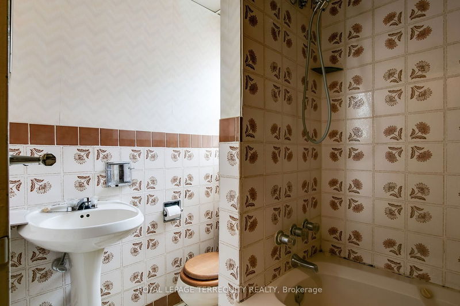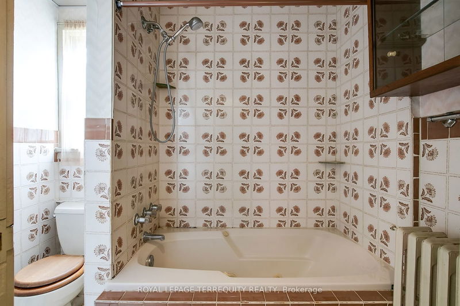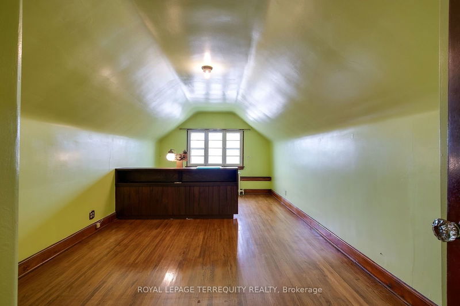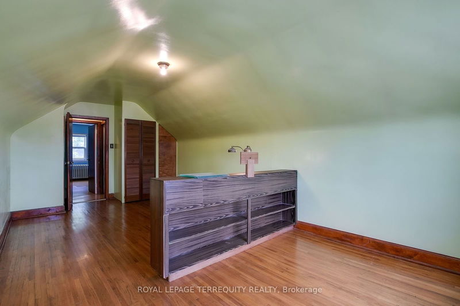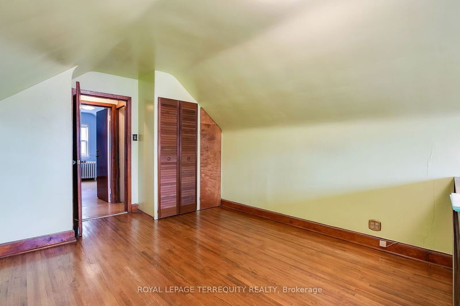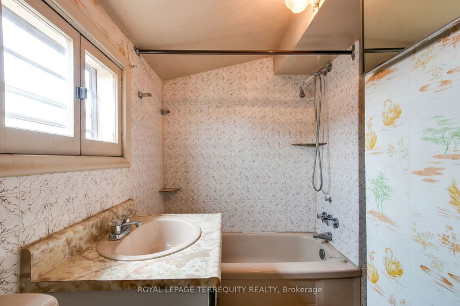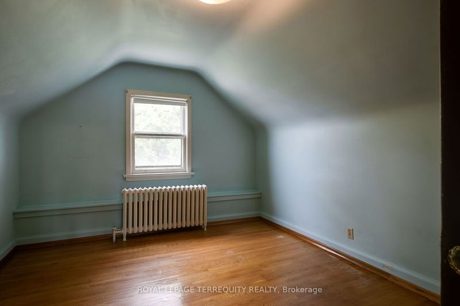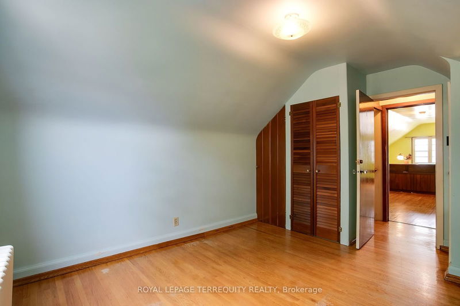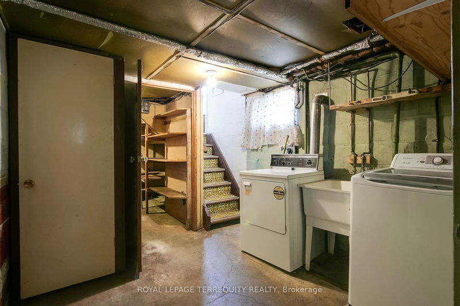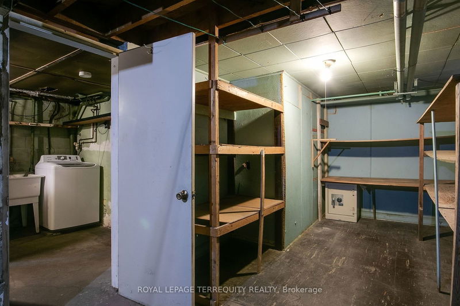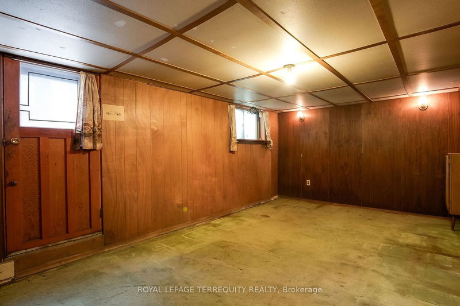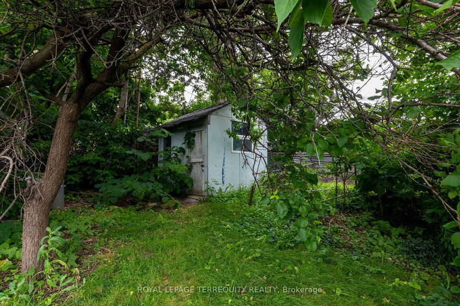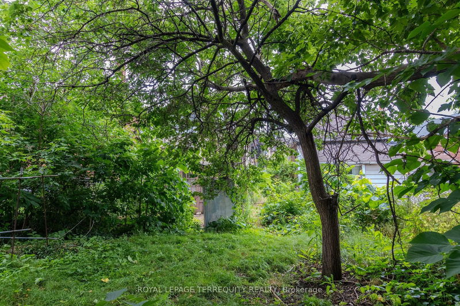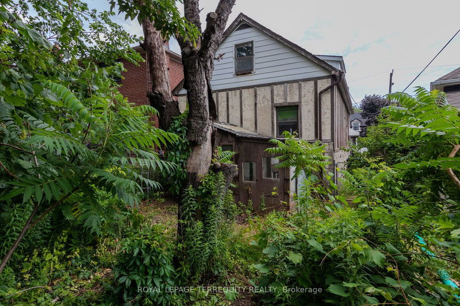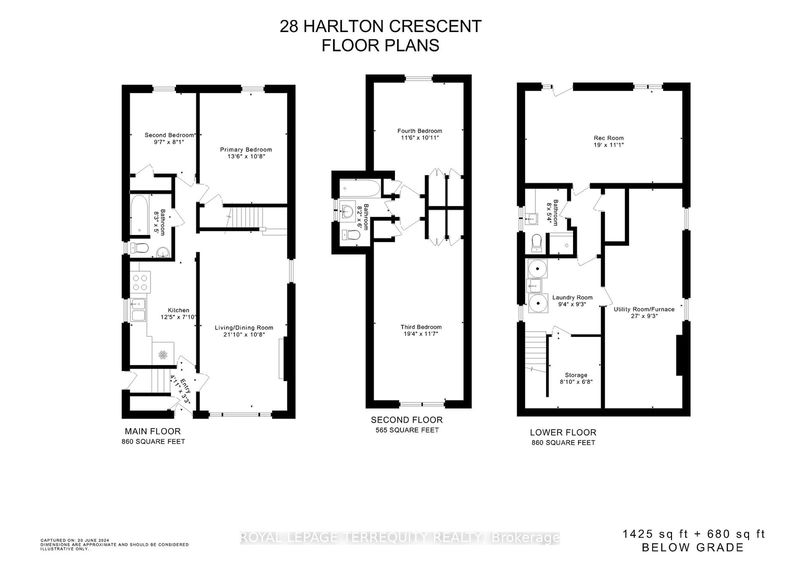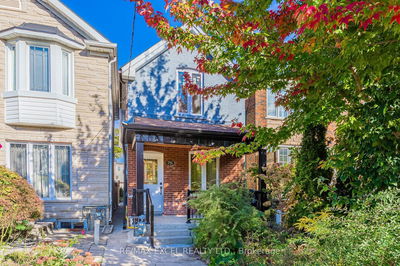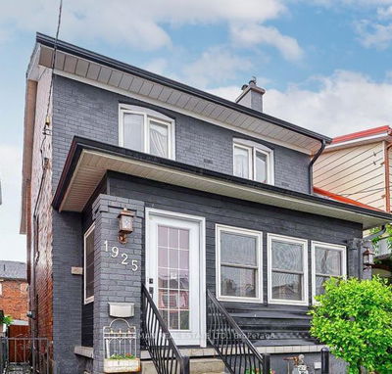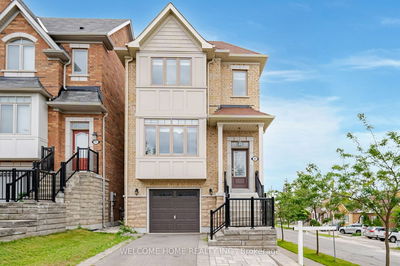INCREDIBLE OPPORTUNITY! A FOUR BEDROOM, 3 BATH 1425sqft TORONTO HOME ON A PREMIUM LOT WITH A PRIVATE DRIVEWAY! This Home Offers Two Large Bedrooms with a 4 Piece Bathroom On the Second Level. There are Two MORE Bedrooms on the Main Level with a 5 Piece Jacuzzi Bath, Family Sized Eat In Kitchen and Spacious Living / Dining Room with Fireplace! The Finished Lower Level Has BOTH A SIDE ENTRANCE AND REAR WALK UP TO BACKYARD, 3 Piece Bathroom and High Ceilings. PREMIUM 30x110Ft Lot In a Great TORONTO LOCATION! Potential and Possibility Awaits with this Excellent Property!
Property Features
- Date Listed: Friday, June 21, 2024
- Virtual Tour: View Virtual Tour for 28 Harlton Crescent
- City: Toronto
- Neighborhood: Keelesdale-Eglinton West
- Full Address: 28 Harlton Crescent, Toronto, M6M 1L1, Ontario, Canada
- Living Room: Fireplace, Hardwood Floor, Open Concept
- Kitchen: Eat-In Kitchen, Family Size Kitchen
- Listing Brokerage: Royal Lepage Terrequity Realty - Disclaimer: The information contained in this listing has not been verified by Royal Lepage Terrequity Realty and should be verified by the buyer.

