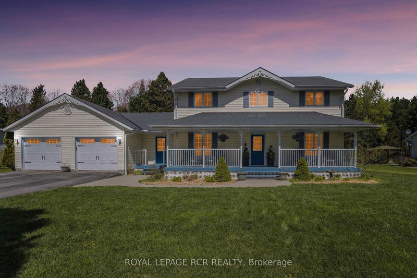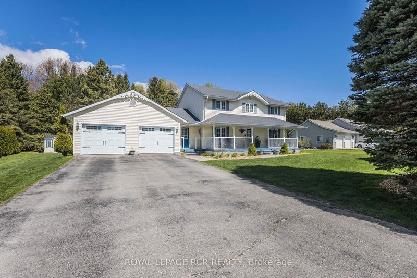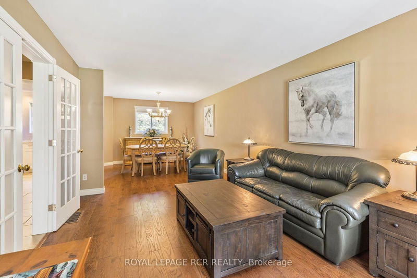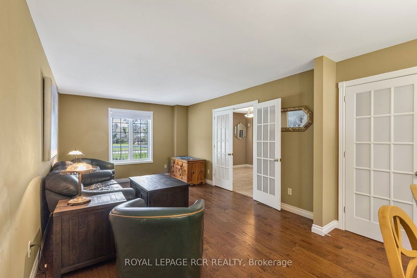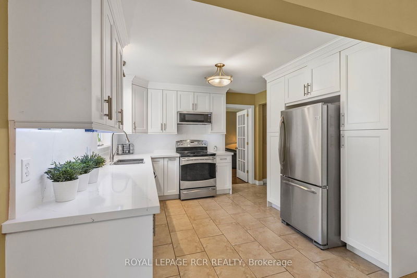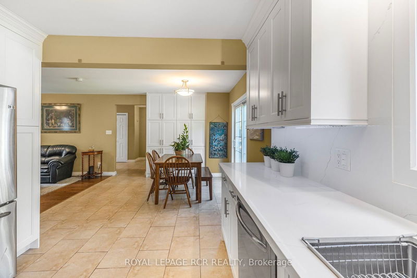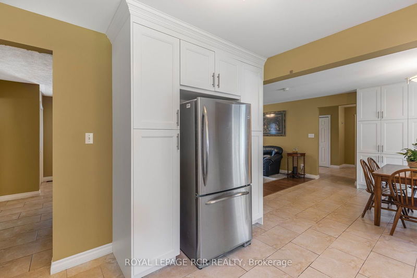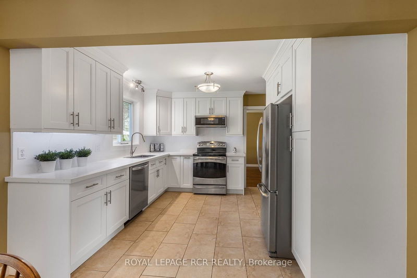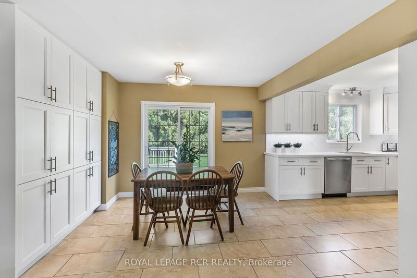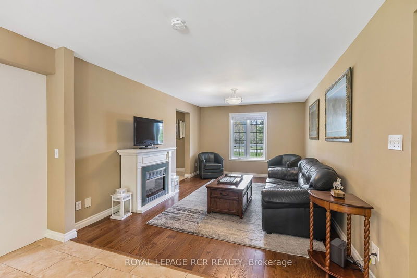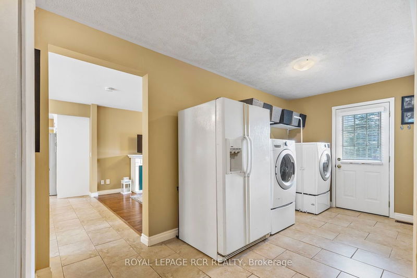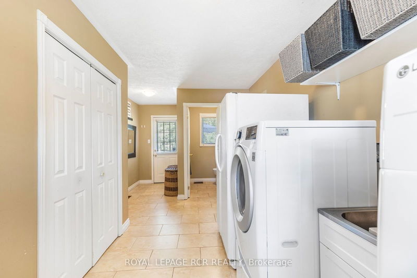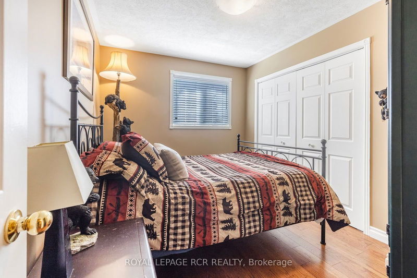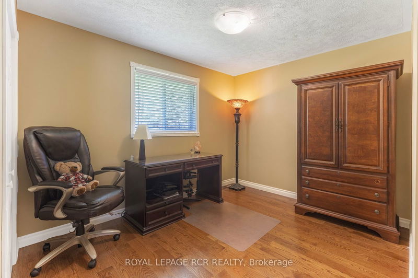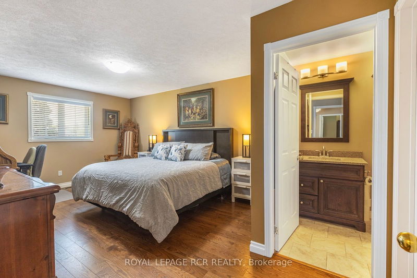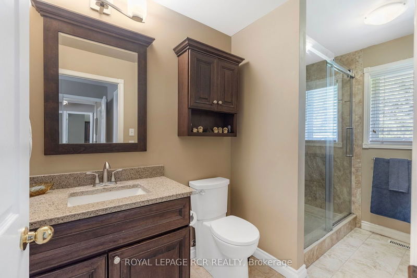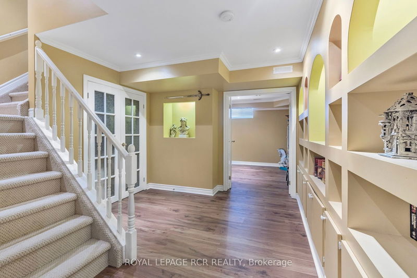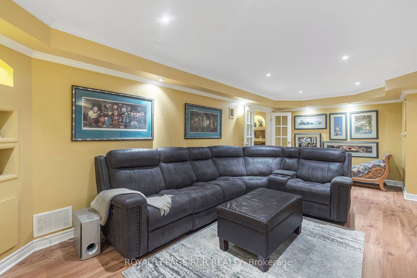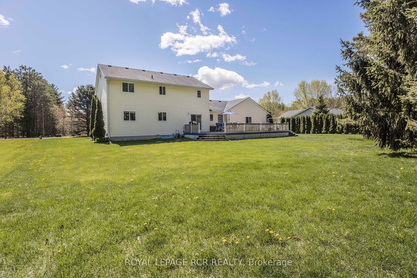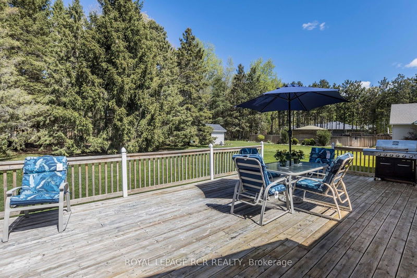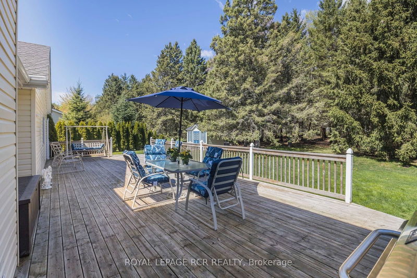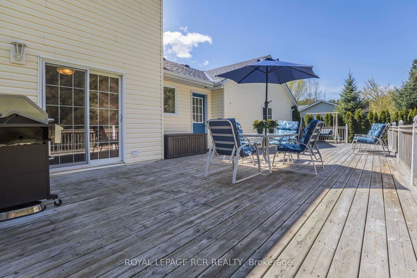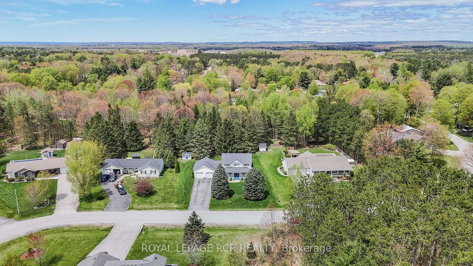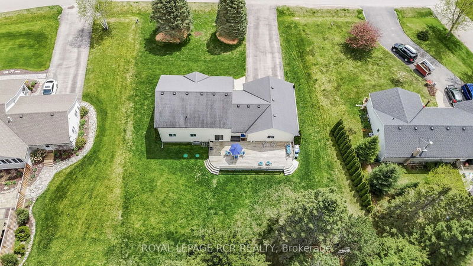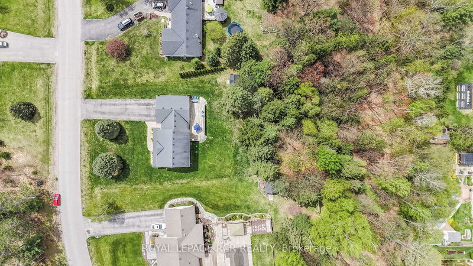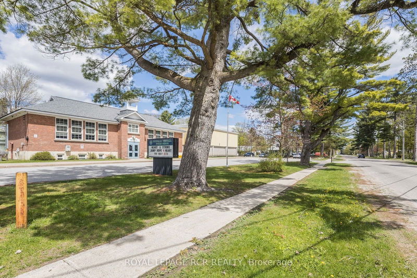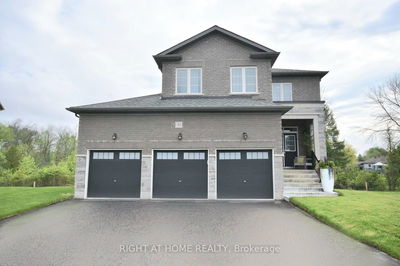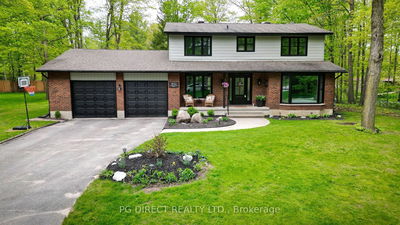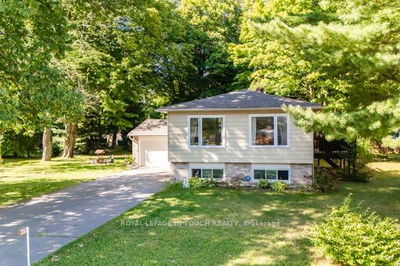Welcome to this beautiful 4+1 bdrm home nestled in the highly desirable enclave of Wyevale. Offering 3418 sq ft of total living space this home sits on a 103 x 330 ft deep treed lot and boasts a 720 sq ft oversized double car garage w/inside access. Mn flr layout features a mudroom/laundry w/inside entry from both the front yard and backyard. Relax in the cozy family rm or entertain in the lovely living/dining area. A new modern kitchen w/quartz counters & backsplash is open to a spacious breakfast area w/ ample pantry space & walks out to a stunning deck & private bckyrd surrounded by nature. Upstairs retreat to the 4 spacious bdrms, primary w/3pc ensuite & lrg walk-in closet. The fully finished lower level offers an additional bdrm w/sitting area, theatre rm, kitchenette & 3pc bath perfect for extended family. Located just 75 minutes north of the GTA & a short drive to Barrie, Midland, Penetang & the beautiful beaches of Tiny Twnshp. Enjoy living just steps away to schools, parks, snowmobile/walking trails & so much more!!
Property Features
- Date Listed: Thursday, August 15, 2024
- Virtual Tour: View Virtual Tour for 28 Gordon Road
- City: Tiny
- Neighborhood: Wyevale
- Major Intersection: County Rd 6-Conc 5 E-Hunt Rd
- Full Address: 28 Gordon Road, Tiny, L0L 2T0, Ontario, Canada
- Kitchen: Ceramic Floor, Quartz Counter, Stainless Steel Appl
- Family Room: Hardwood Floor, Large Window, O/Looks Frontyard
- Living Room: Hardwood Floor, Combined W/Dining, O/Looks Frontyard
- Listing Brokerage: Royal Lepage Rcr Realty - Disclaimer: The information contained in this listing has not been verified by Royal Lepage Rcr Realty and should be verified by the buyer.


