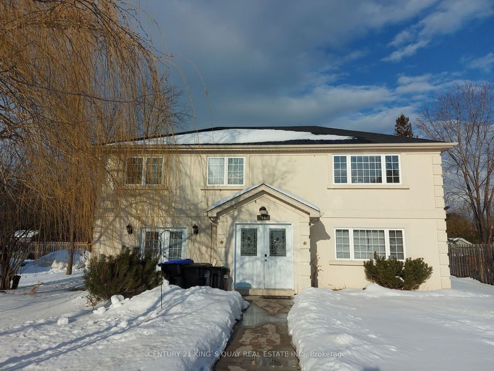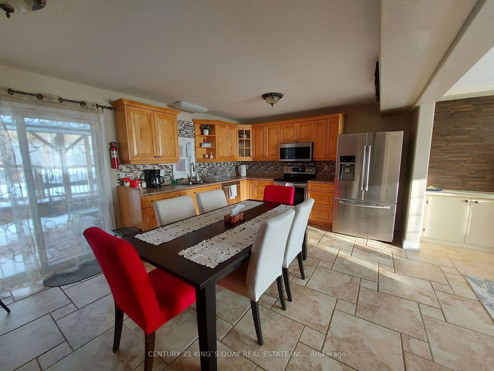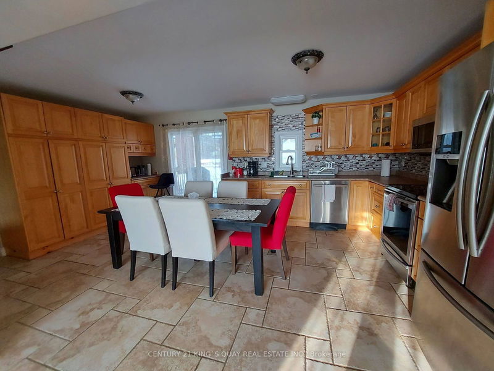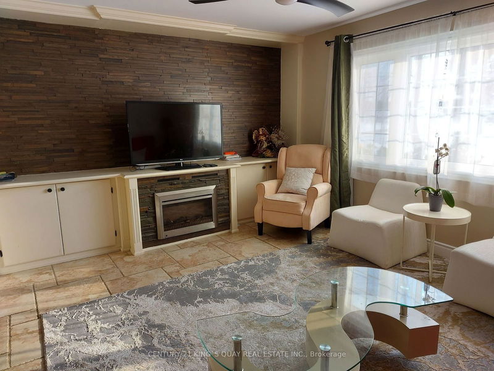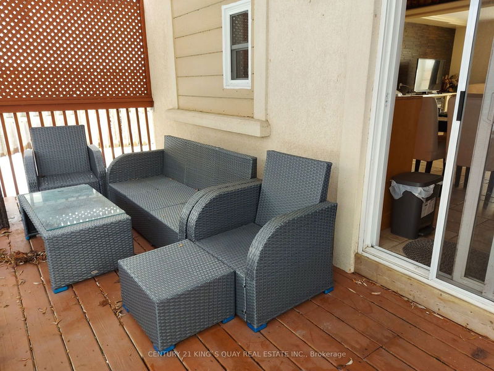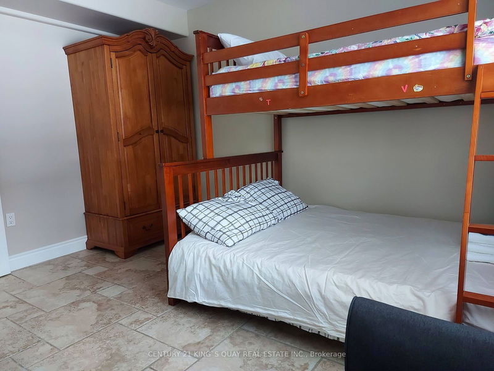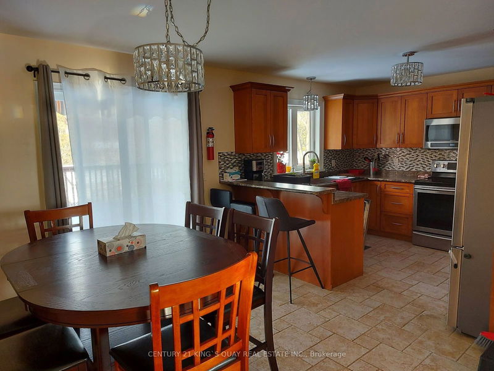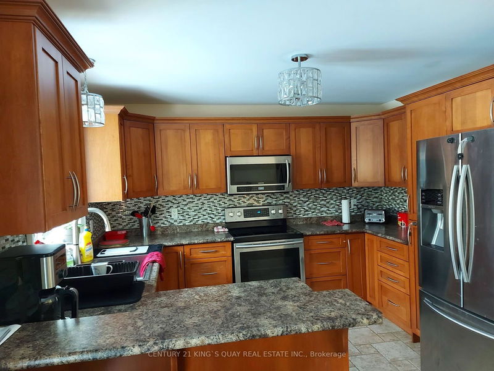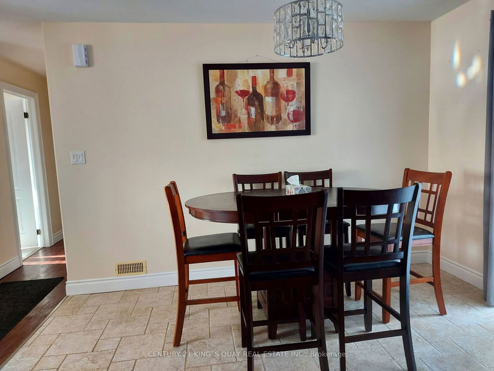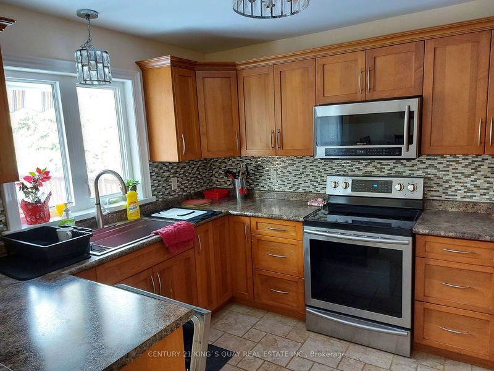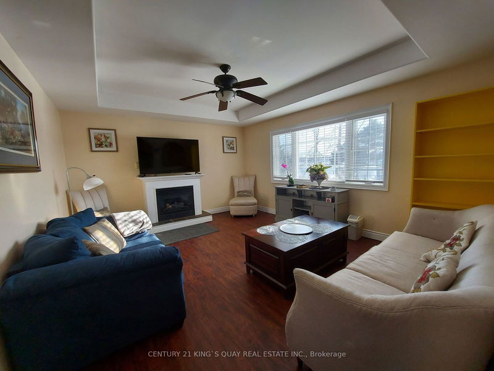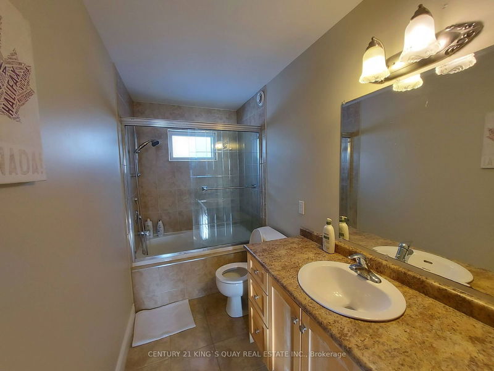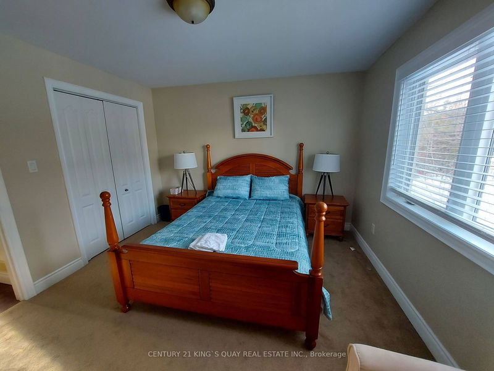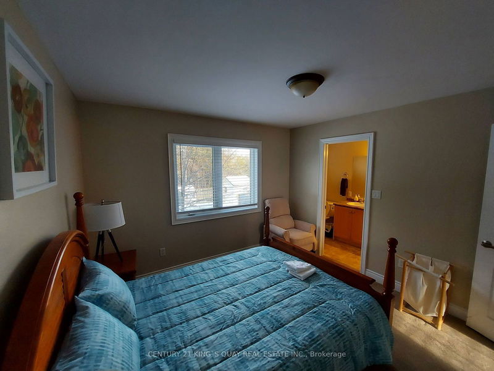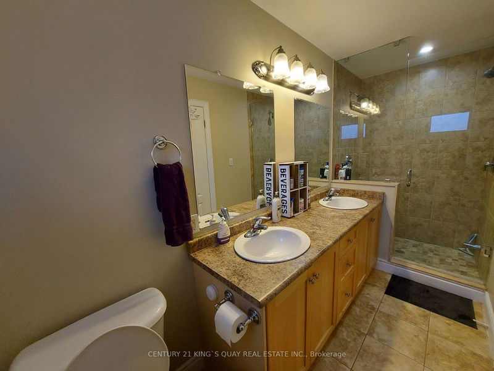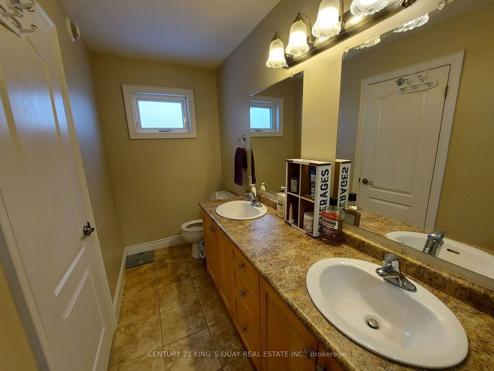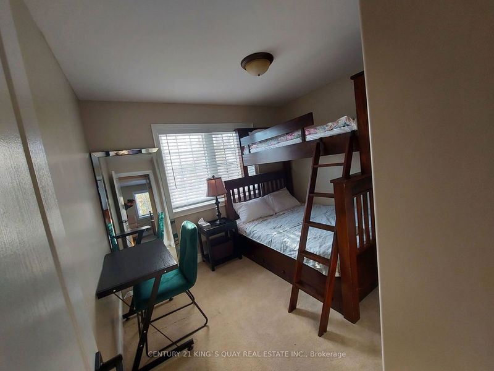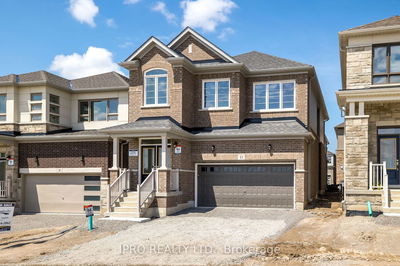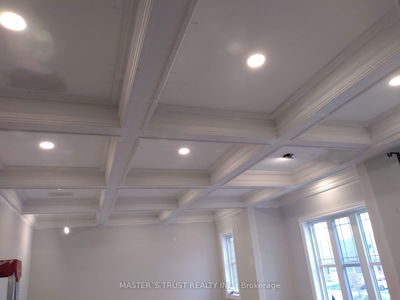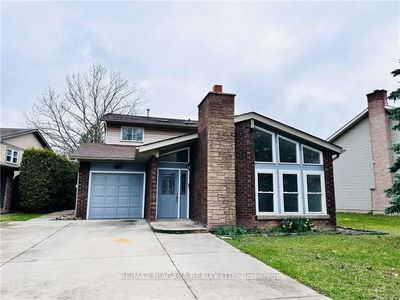A 2-Storey Home With Professional Office Potential 4 Bedrms & 3 Bathrms + Office / Or Den. Could Have 3 Bed 2 Bath Apartment & 1 Bed + Den, 1 Bath Ground Level Apartment For In-Laws. In Floor Hot Water Heating. Both Large Kitchens Have High End S/S Appliances. Each Floor Has Walkout To Private Backyard. Note Double Doors At Main Entrance & Office Entrance. Sprinklered Front Lawn. Easy Access For Commuting.
Property Features
- Date Listed: Thursday, August 15, 2024
- City: Collingwood
- Neighborhood: Collingwood
- Major Intersection: Beachwood Rd & Churchill Crt
- Full Address: 14 Churchill Court, Collingwood, L9Y 3Z1, Ontario, Canada
- Kitchen: Open Concept, W/O To Patio, Tile Floor
- Living Room: Fireplace, Tile Floor
- Kitchen: Tile Floor, Open Concept
- Family Room: Fireplace
- Listing Brokerage: Century 21 King`S Quay Real Estate Inc. - Disclaimer: The information contained in this listing has not been verified by Century 21 King`S Quay Real Estate Inc. and should be verified by the buyer.

