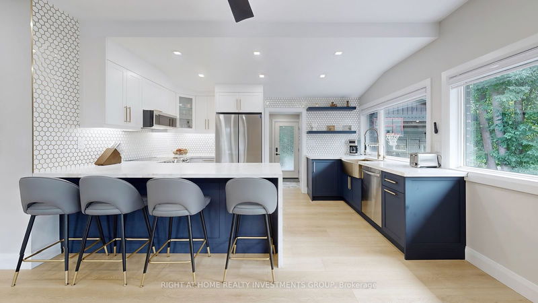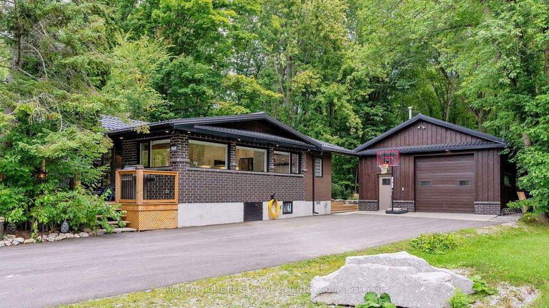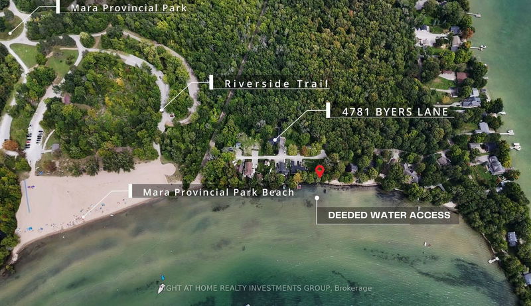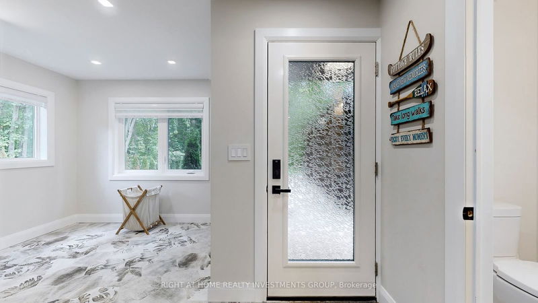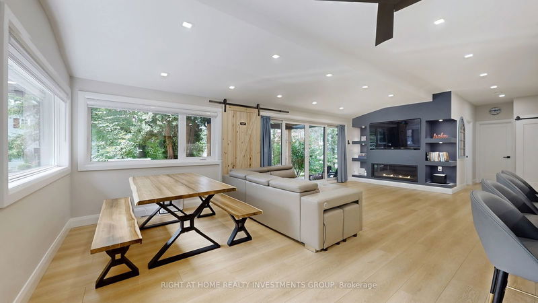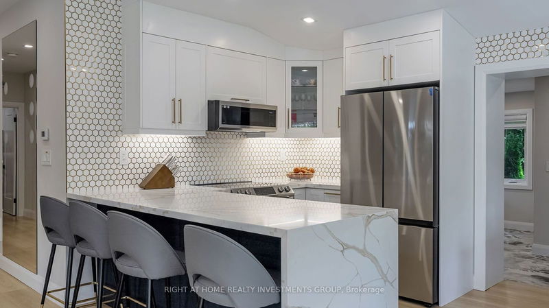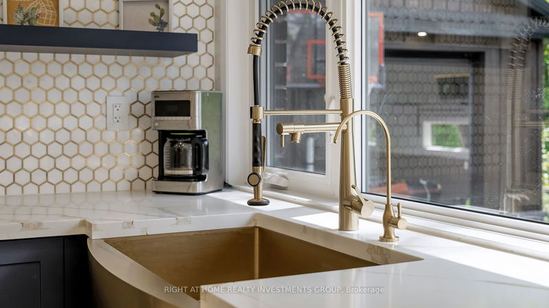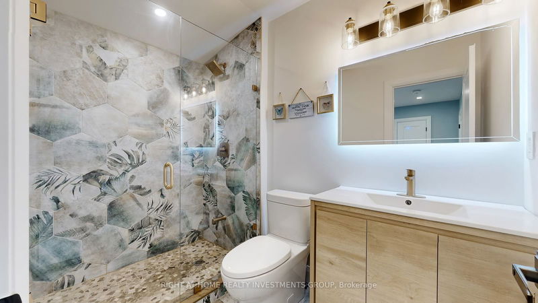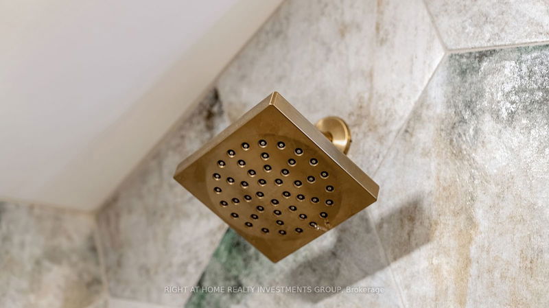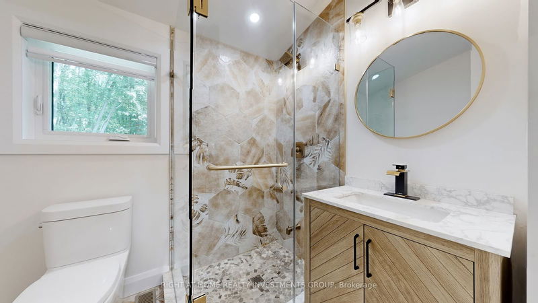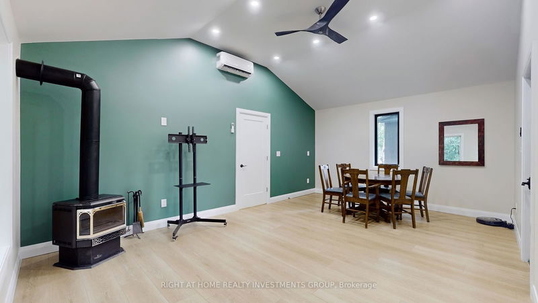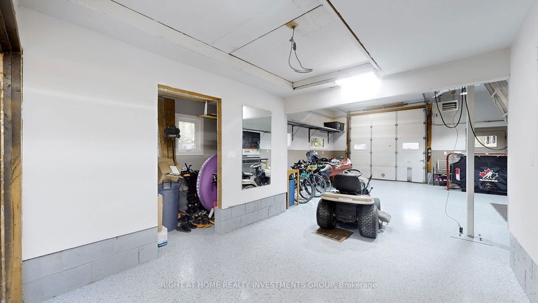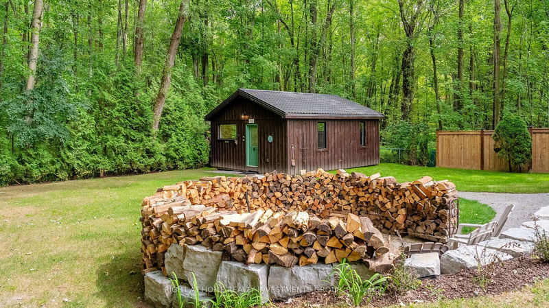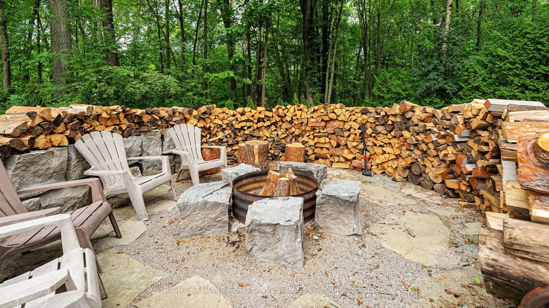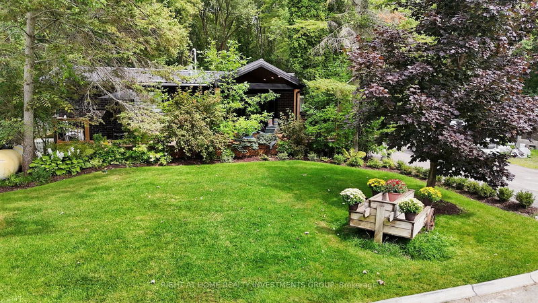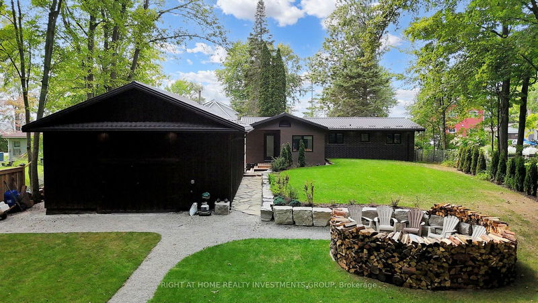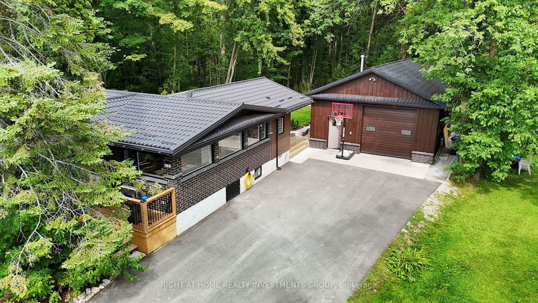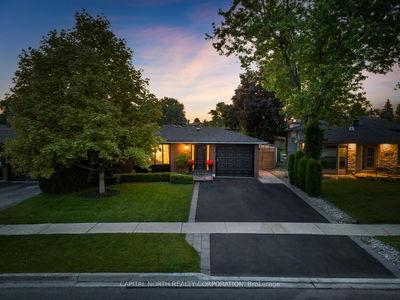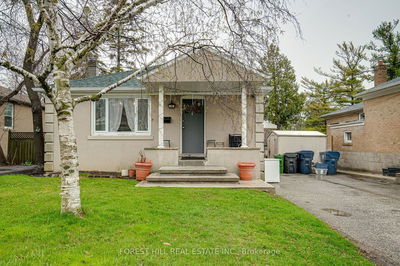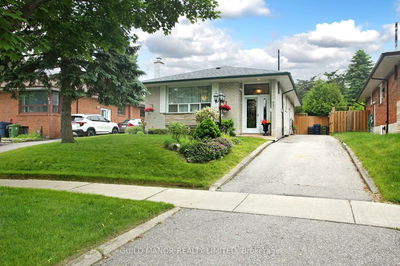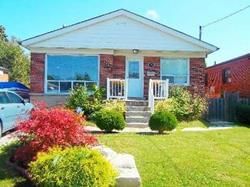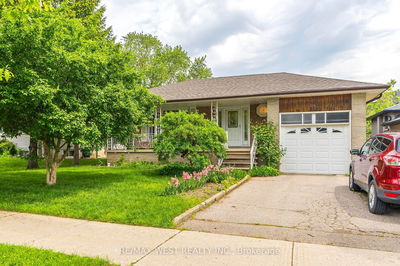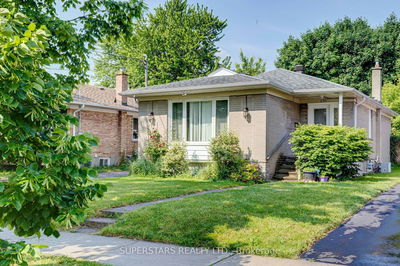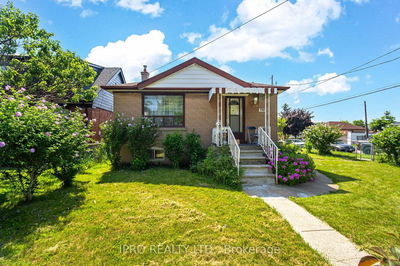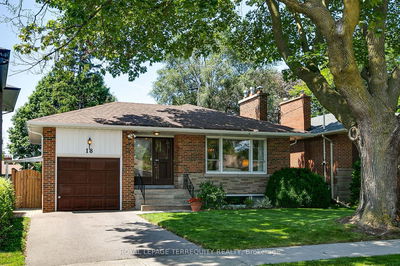Welcome To This Beautifully Renovated 3-Bedroom 3 Bathroom Bungalow With A Deeded Access To Lake Simcoe. Located 1.5 Hours from Toronto and 10 Minutes from Downtown Orillia and Casino Rama, This Completely Renovated 4-Season Home is Perfect for Boating, Swimming, Barbecuing, and Entertaining, or Simply Relaxing in the Tranquility of a Serene Lakefront Community. Every Detail In This Smart Home Is Meticulously Thought Over. Featuring Modern, Open-Concept Kitchen With Quartz Waterfall Island, Three Spacious Bathrooms, Smooth Vaulted Ceilings W-Potlights, Hardwood Floors, Heated Floors In Mudroom, Gas Fireplace , Custom Bathrooms With Exquisite Finishes & European Tiles. This is not all... Detached 24x36 ft Garage/Workshop , Heated with 10ft Overhead Door, Storage Loft, LED Lights and drive thru rear door to allow room for all of your toys! Detached Cedar Sauna Offers a Fully Isolated Retreat with A High-End European Stoned Filled Heater, Separate Room for Relaxation, Complete with a Smart Split AC/Heating Unit and Firewood Heater. Enjoy The Amazingly Landscaped Yard with Perennials and a Large Fire Pit. 10x45 ft Front Cedar Deck is Perfect for Enjoying Drinks and Sunsets. Home or Cottage -This One Of A Kind Property Will Wow You. See Virtual Tour For Video and Walkthrough and Download the List of Upgrades.
Property Features
- Date Listed: Wednesday, September 04, 2024
- Virtual Tour: View Virtual Tour for 4781 Byers Lane
- City: Orillia
- Neighborhood: Orillia
- Full Address: 4781 Byers Lane, Orillia, L3V 0S1, Ontario, Canada
- Kitchen: Open Concept, Stainless Steel Appl, Quartz Counter
- Living Room: Pot Lights, W/O To Porch, Combined W/Dining
- Listing Brokerage: Right At Home Realty Investments Group - Disclaimer: The information contained in this listing has not been verified by Right At Home Realty Investments Group and should be verified by the buyer.


