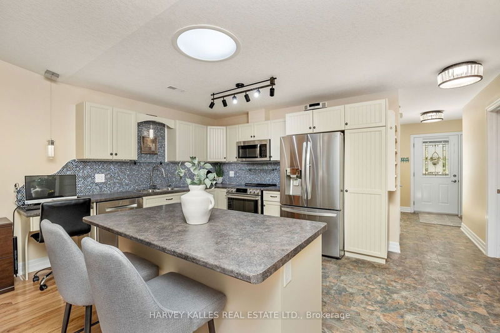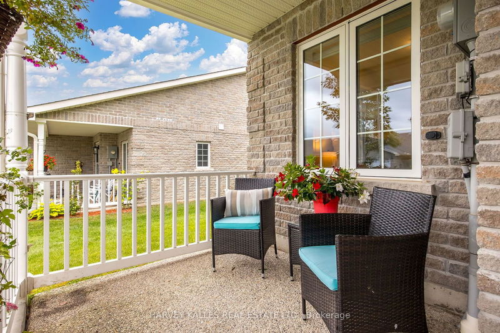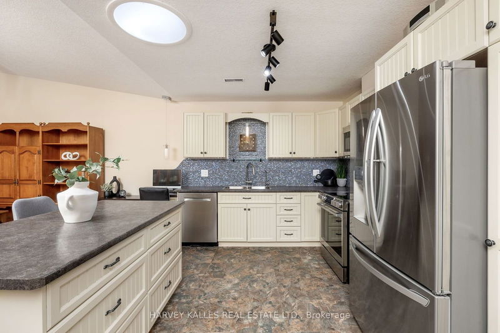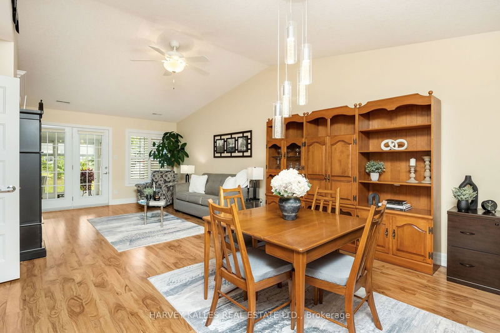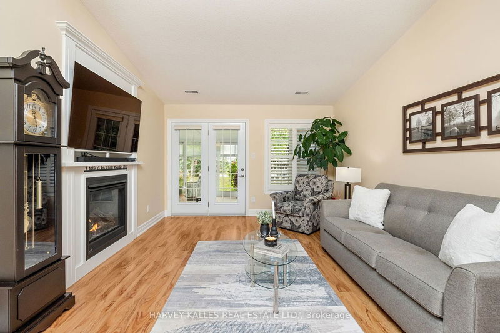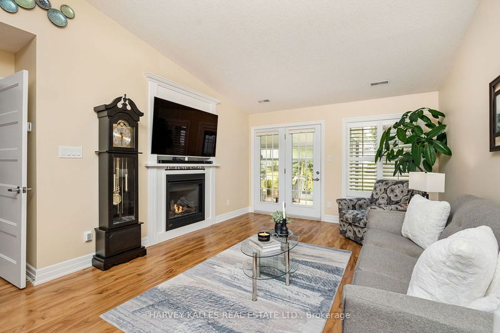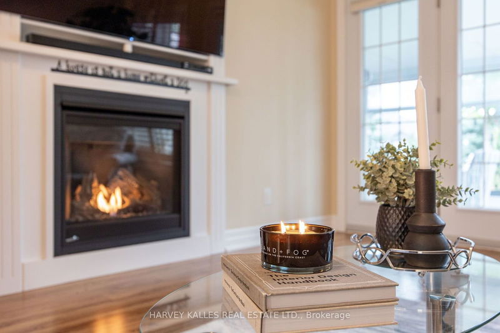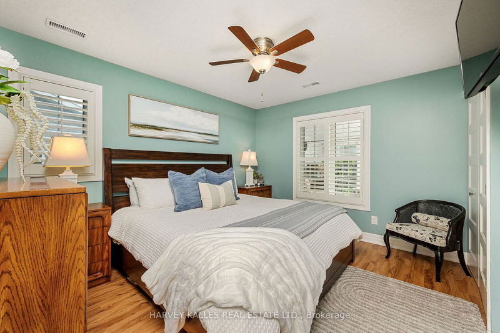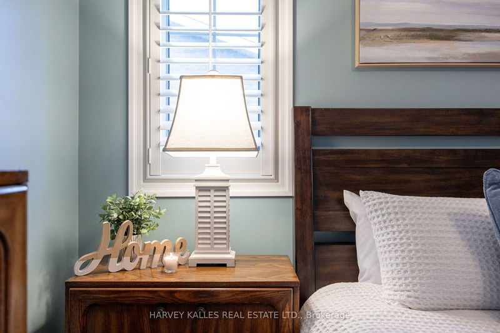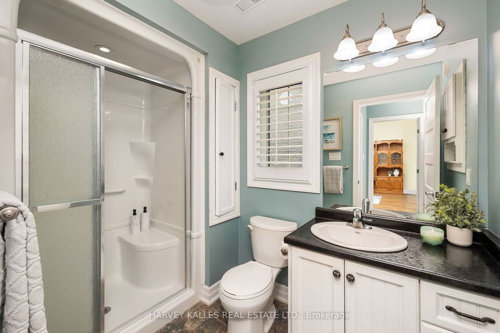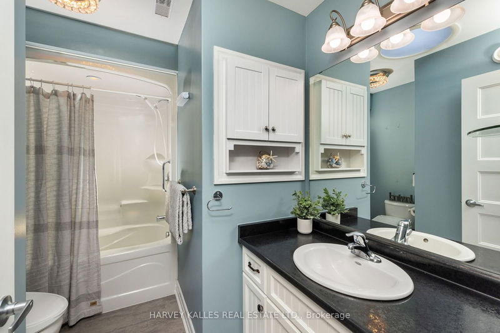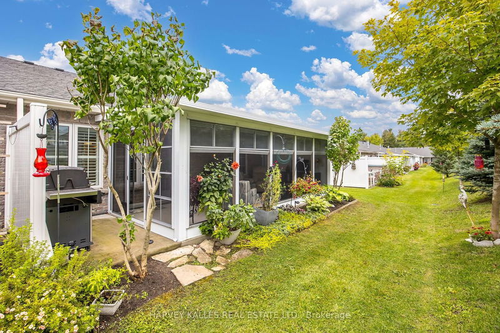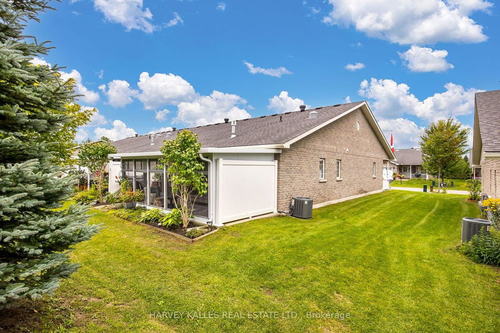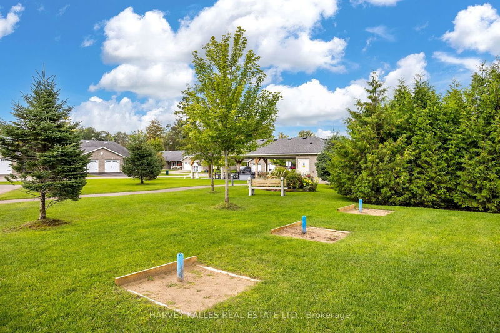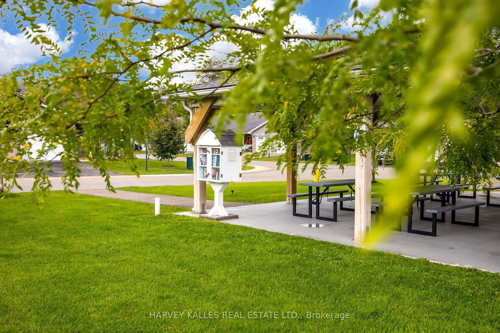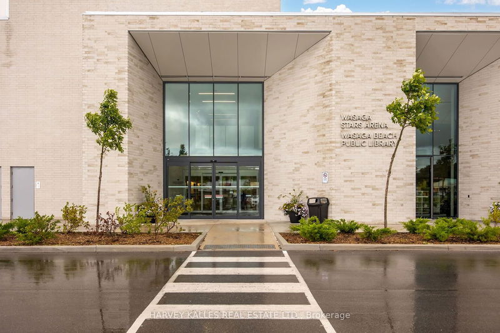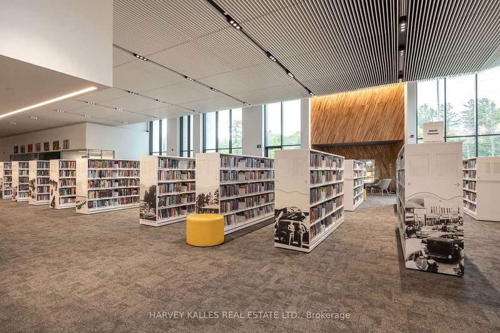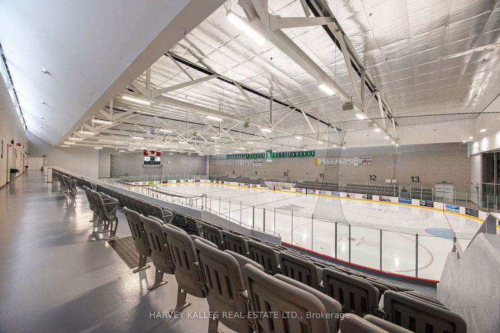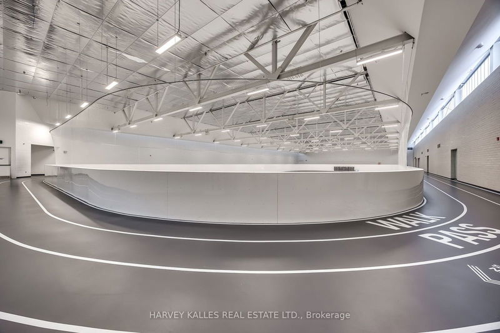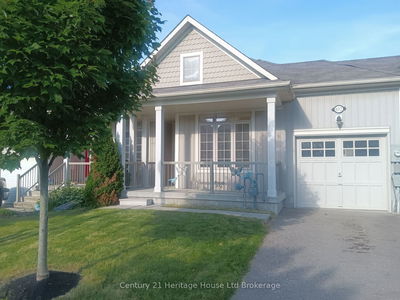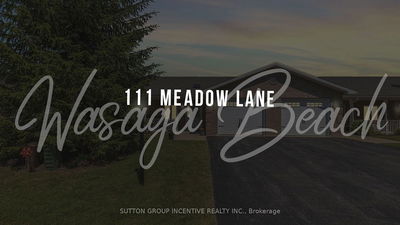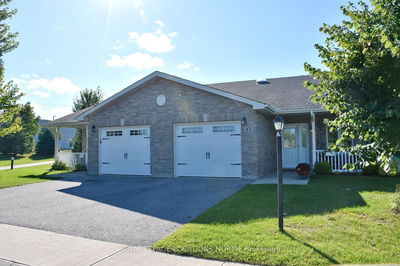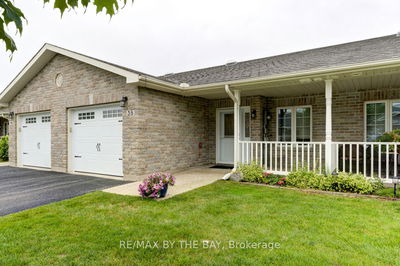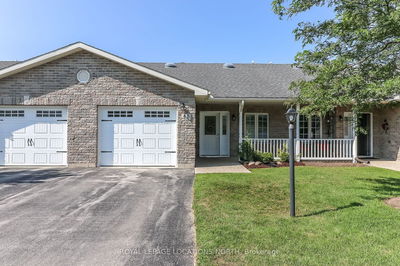Situated in the lovely Wasaga Meadows, this fantastic END-UNIT home won't last long. Beautifully decorated and filled with goodies, this open-concept home with high ceilings offers fantastic features. Inside you will find a bright and spacious first bedroom or office off of the entrance hall. Enter into the kitchen to find top of the line stainless steel Bosch and LG appliances, upgraded lighting and a solar tunnel for extra natural light. A well laid-out and thoughtful kitchen with tons of storage and pantry space, an added office desk and a high-end & conveniently fast-cooking induction stove make this kitchen space incredibly functional and a joy to cook in. Enjoy your meals in the spacious dining area and when done, relax in front of your gas fireplace in your lovely living room or better yet, enjoy some tranquility by watching the birds in your personal sunroom. When its time to turn in, your spacious primary bedroom with ensuite bathroom attached awaits to comfort you for a night's well-rested sleep.The home is filled with goodies such as, California shutters, upgraded modern lighting, gas BBQ hookup, gas stove hookup, owned water softener system, air exchanger and hot water tank; 2 Solar Tunnels, 220 AMP electrical panel with an extra 15 amp and 20 amp outlet, electrical at the kitchen island (builder did not offer), automatic garage door opener, perennial gardens, sprinkler system, exposed aggregate front porch and patio walkway. A wonderful community with lots to offer its residence such as event & happy hour, community library box. There is also the option to enjoy Wasaga Meadows amenities (pools etc) for an additional membership. This home is close to local shopping and dining and is across the street from the new Wasaga Beach Recplex with classes and indoor walking track. This home has only had one owner. Make this fantastic home yours. Age 55+. Land lease fee $698.25, Site Tax $46.74, Home Tax $145.74 = $890.73 per month. CHEAPER than other units!!
Property Features
- Date Listed: Sunday, September 08, 2024
- Virtual Tour: View Virtual Tour for 15 Chestnut Lane
- City: Wasaga Beach
- Neighborhood: Wasaga Beach
- Full Address: 15 Chestnut Lane, Wasaga Beach, L9Z 0G4, Ontario, Canada
- Kitchen: Main
- Living Room: Main
- Listing Brokerage: Harvey Kalles Real Estate Ltd. - Disclaimer: The information contained in this listing has not been verified by Harvey Kalles Real Estate Ltd. and should be verified by the buyer.

