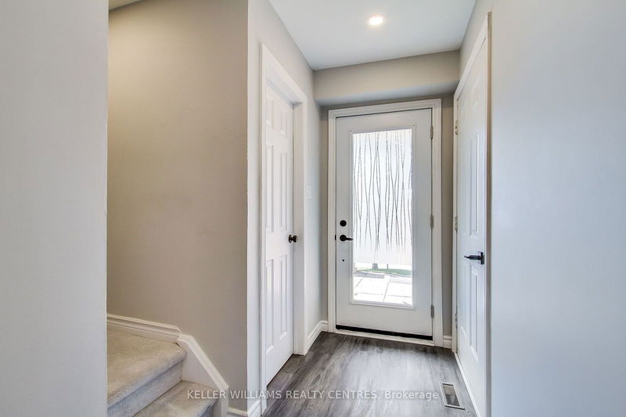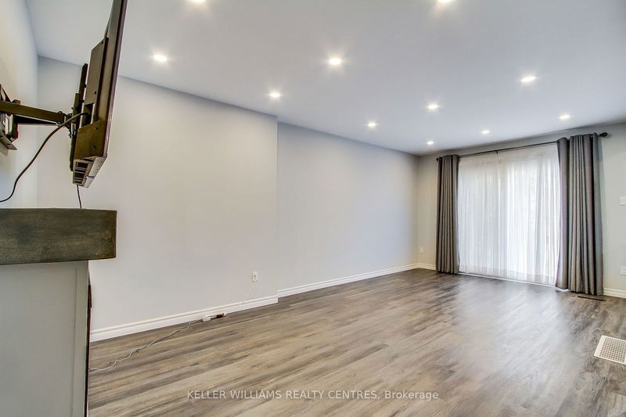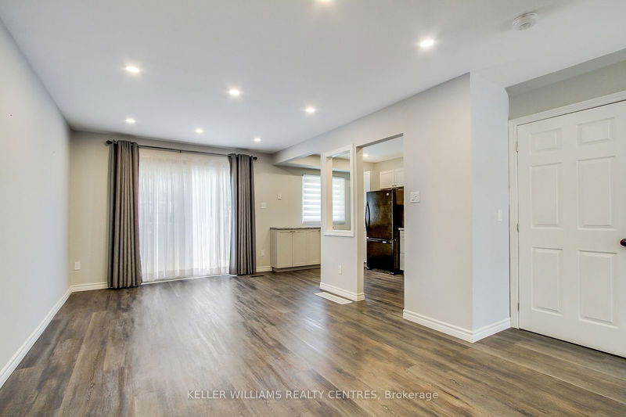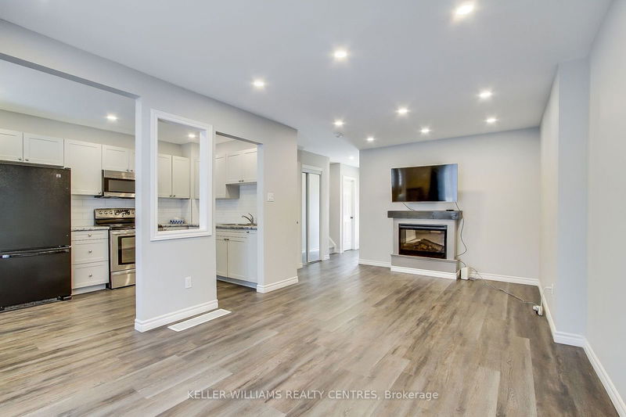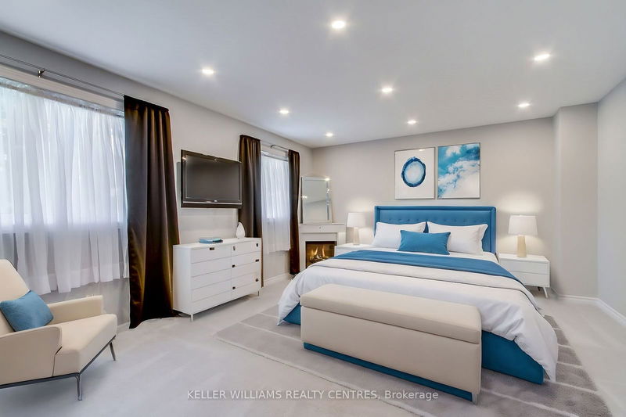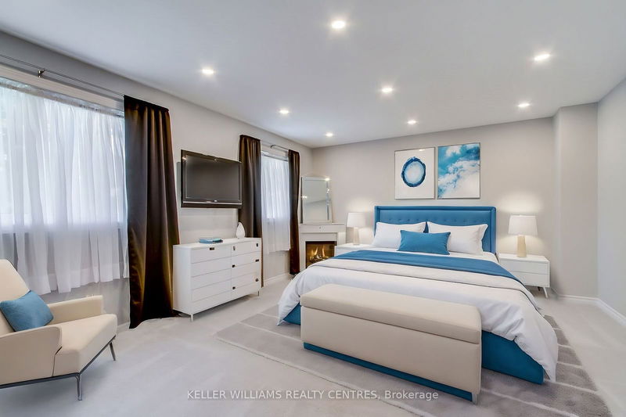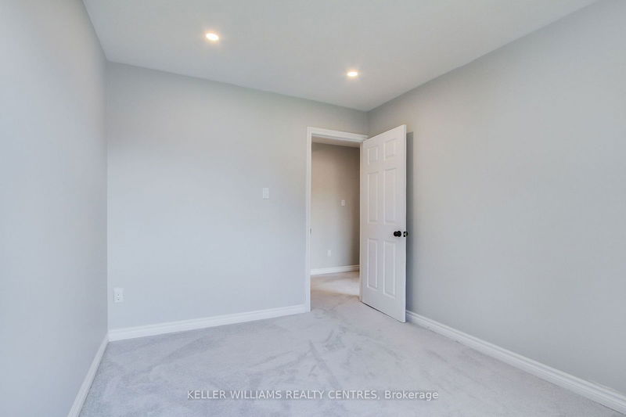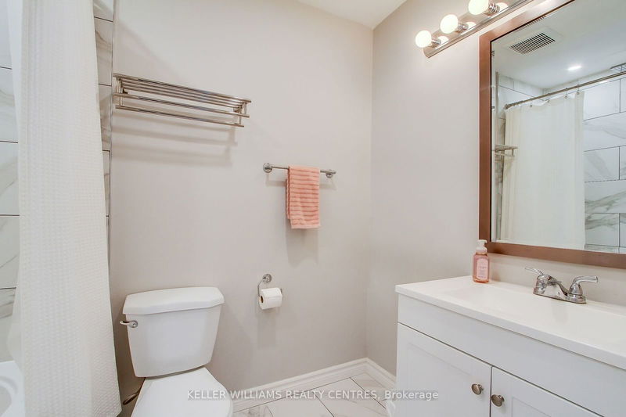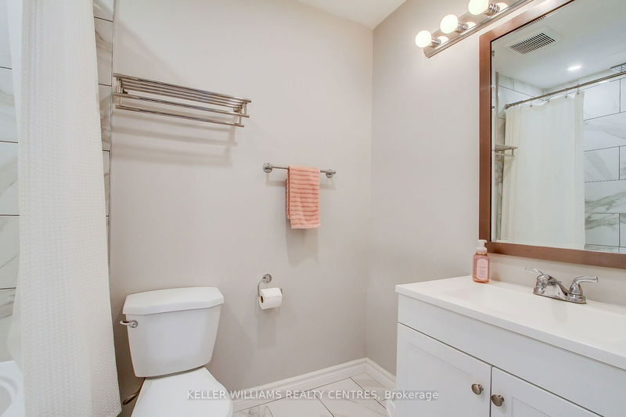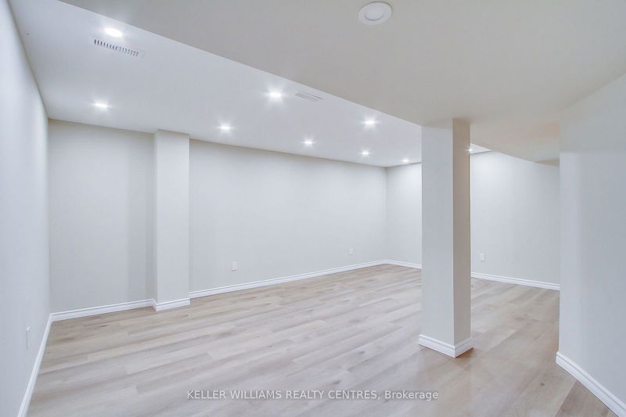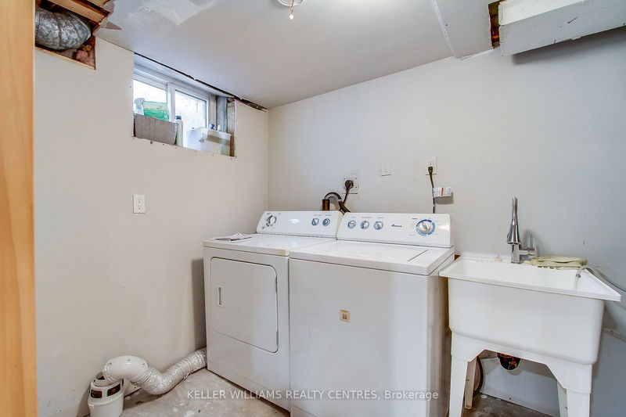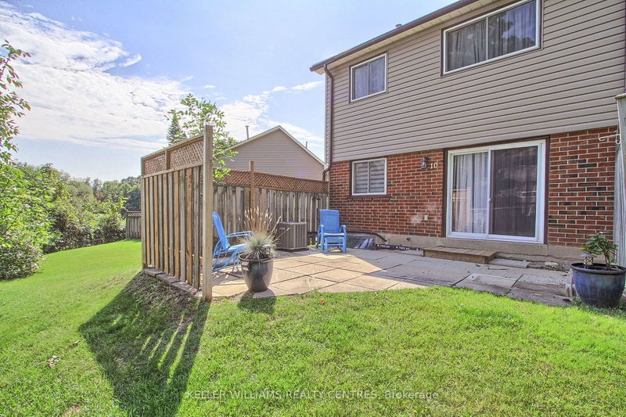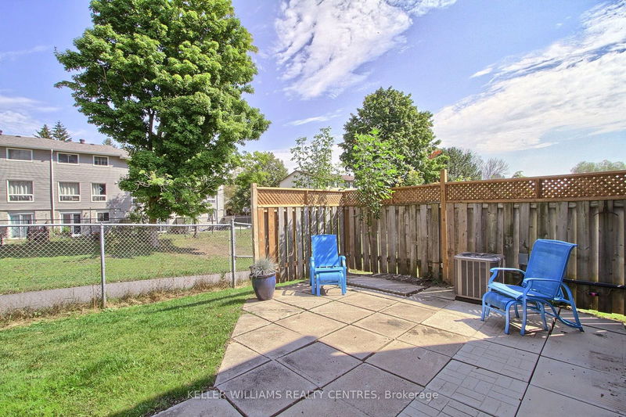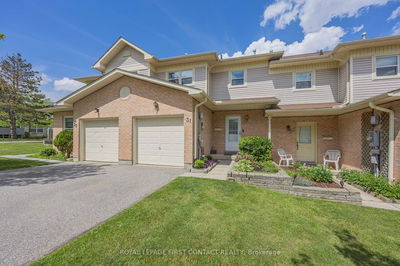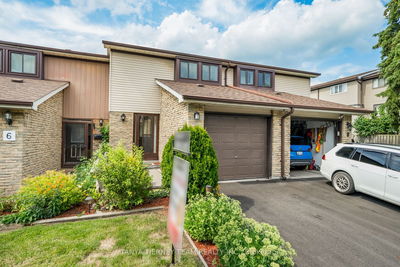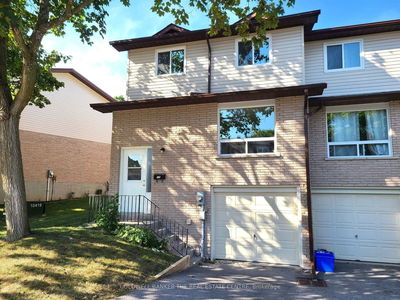Lovely 3 Bedroom End-Unit Townhome On Quiet Tree-Lined Private Crescent In Orillia Woodlands* Property Backs Onto Greenspace* Perfect Location Just A Minute To The Highway 11/Highway 12 Interchange* Close To Schools, Downtown Core, Box Stores And All Of Orillias Amenities* Fully Upgraded And Updated* Recent Kitchen Renovation With Mission-Style Cabinetry, Fresh Counters, Ceramic Backsplash, Laminate Flooring Under Potlighting* Combined Living And Dining Rooms Provide Large Open Space With Multiple Options For Furniture Layout* Bright Living Space Has Electric Fireplace With Mantle, Potlighting, Laminate Floors With Convenient Sliding Door To Patio With Greenspace Behind* Convenient Main Floor Access To Garage*Massive Primary Bedroom With His/Hers Closets, Potlighting And Newer Broadloom* Updated 4 pc Services The Upper Bedrooms* Extra Living Space In The Recently Finished Basement-Perfect For Children/Recreation* Laundry Area And Ample Storage*Select Photos Have Been Virtually Staged
Property Features
- Date Listed: Friday, September 13, 2024
- Virtual Tour: View Virtual Tour for 10-441 Barrie Road
- City: Orillia
- Neighborhood: Orillia
- Full Address: 10-441 Barrie Road, Orillia, L3V 6T9, Ontario, Canada
- Kitchen: Laminate, Pot Lights, Ceramic Back Splash
- Living Room: Laminate, Pot Lights, Fireplace
- Listing Brokerage: Keller Williams Realty Centres - Disclaimer: The information contained in this listing has not been verified by Keller Williams Realty Centres and should be verified by the buyer.






