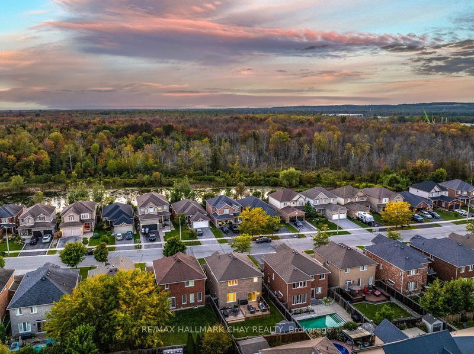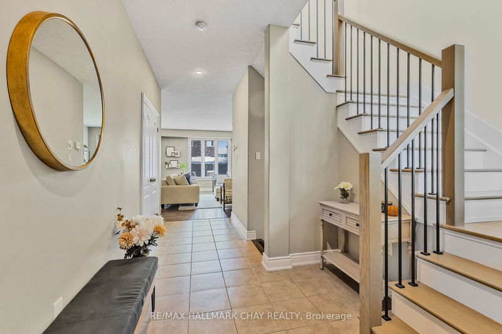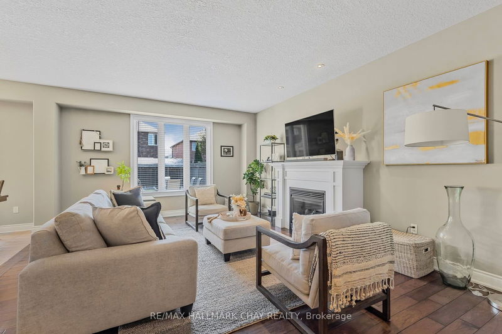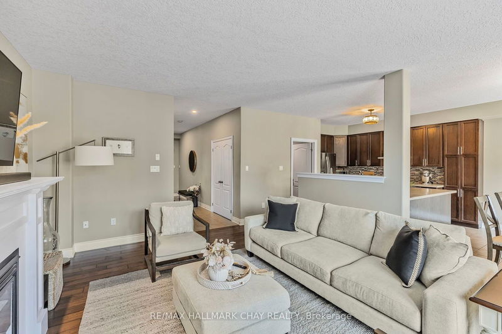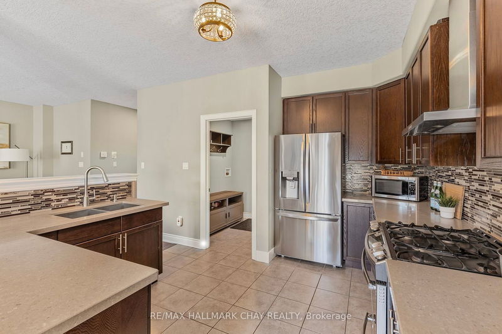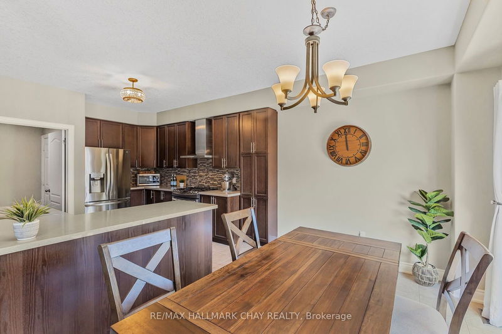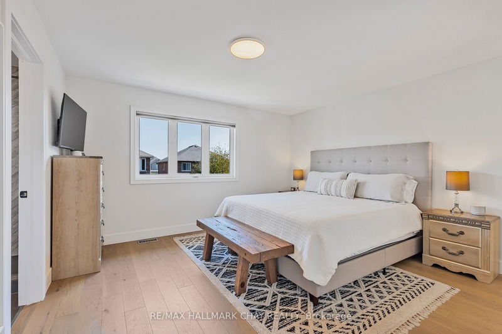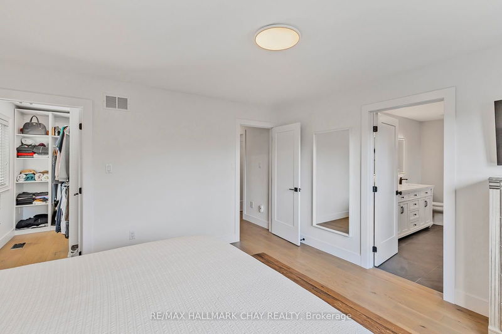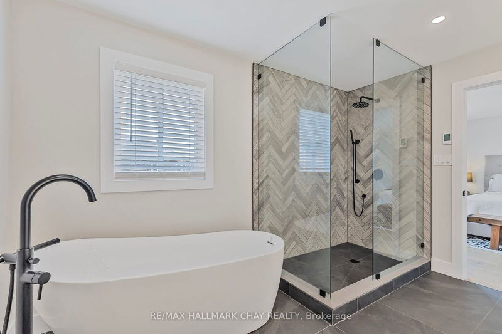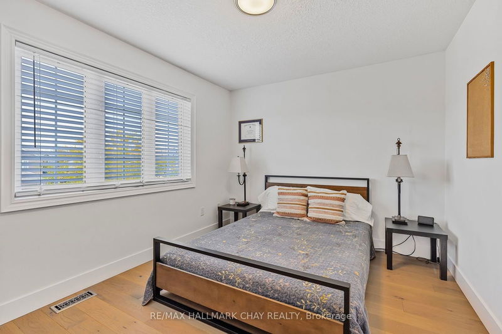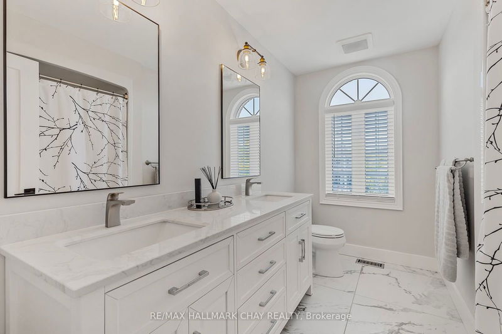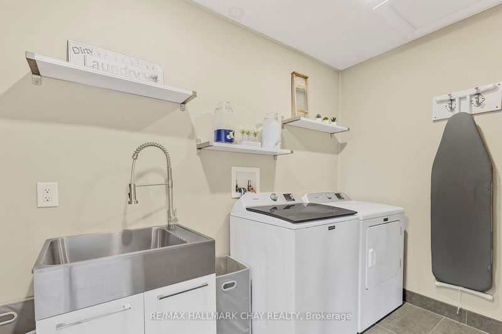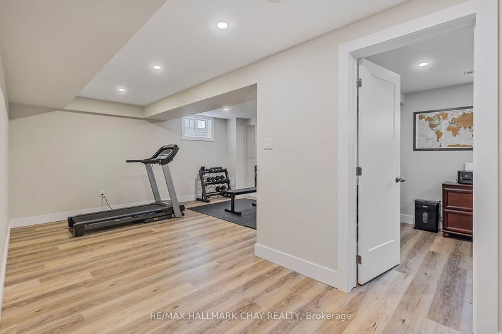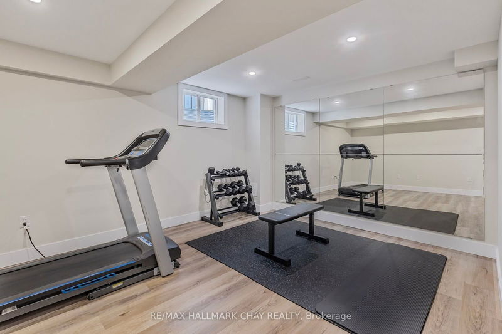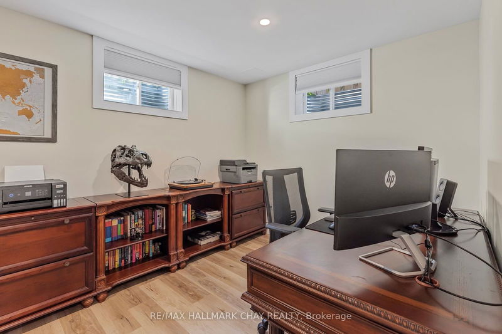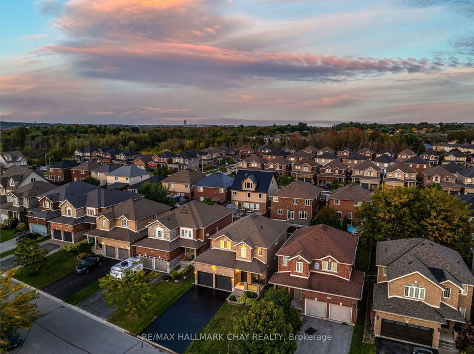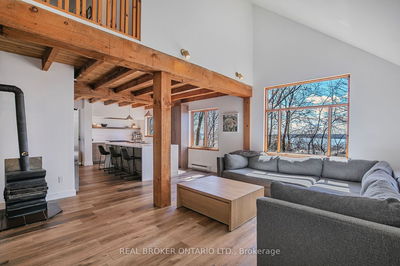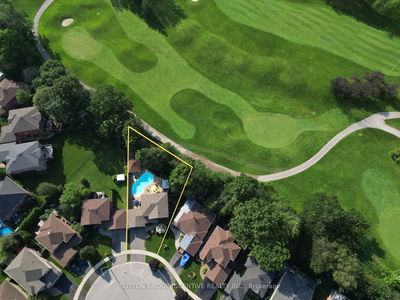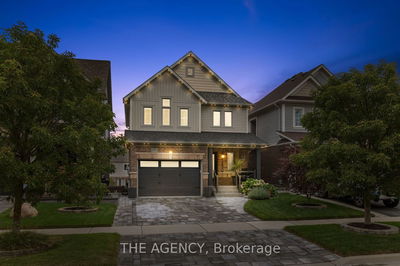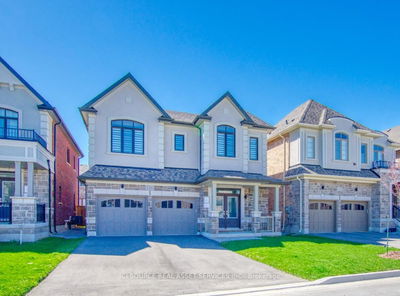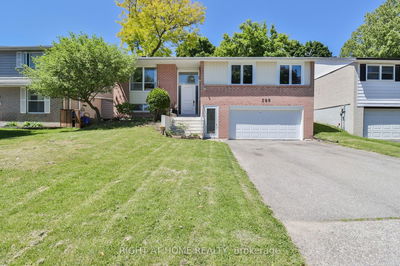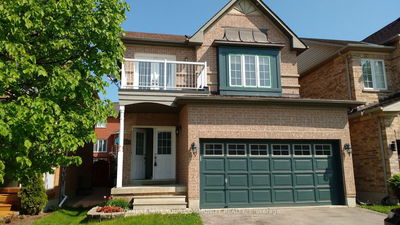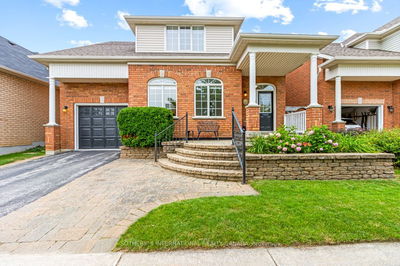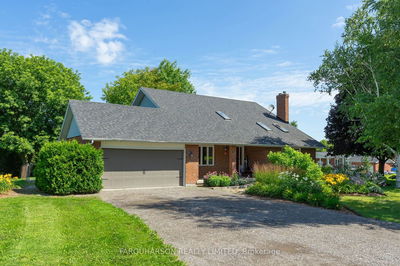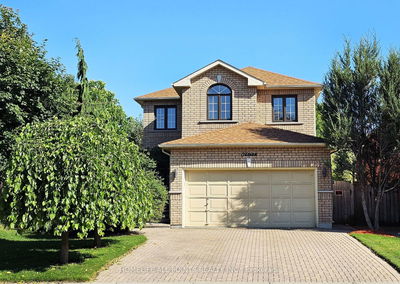Beautifully Renovated Family Home In Sought-After Ardagh Bluffs On The Coveted Graihawk Drive. Featuring ExtensiveUpgrades & Modern Comforts From Top To Bottom. New Engineered Hardwood Flooring, Luxuriously RenovatedWashrooms Including A Primary Bedroom Retreat w/Walk-In Closet & 5-Piece Ensuite w/Freestanding Tub, Tiled W/IShower & Heated Floors. Laundry Room Conveniently Relocated To The Upper Floors. Finished Basement Offers ABedroom/Office & Large Rec Room/Workout Area, Cold Cellar & Dedicated Area For Another Potential Washroom.Additional Highlights Include 9ft Ceilings, Quartz C/t, S/S Appliances, Gas Fireplace, Central Vacuum, New Deck, GardenShed, Staircase w/Wrought Irons. The Home Is Also Equipped w/Nest & Ring Security Systems, Water Softener, HRVSystem & Automatic Garage Door Openers. Located Within Walking Distance To Top-Rated Schools & The Ardagh Bluffs17km Of Walking Trails. Easy Access to Hwy400, Grocery Stores, Lake Simcoe, Golf Courses, Ski Hills & Much More!
Property Features
- Date Listed: Tuesday, September 17, 2024
- Virtual Tour: View Virtual Tour for 35 Graihawk Drive
- City: Barrie
- Neighborhood: Ardagh
- Full Address: 35 Graihawk Drive, Barrie, L4N 6G4, Ontario, Canada
- Kitchen: Tile Floor, Quartz Counter, Stainless Steel Appl
- Living Room: Hardwood Floor, Gas Fireplace, Large Window
- Listing Brokerage: Re/Max Hallmark Chay Realty - Disclaimer: The information contained in this listing has not been verified by Re/Max Hallmark Chay Realty and should be verified by the buyer.


