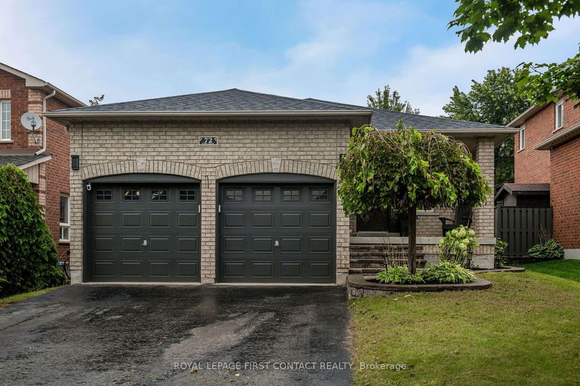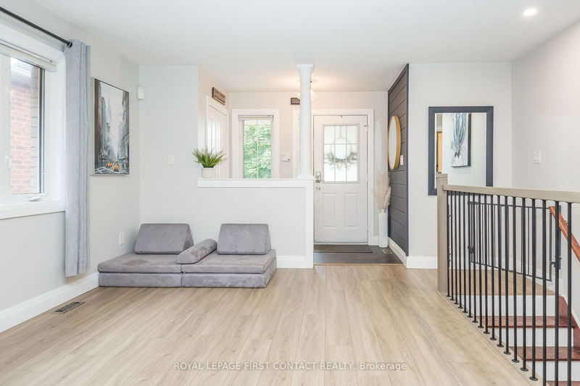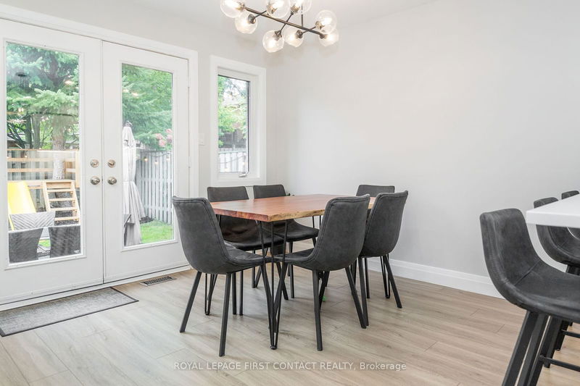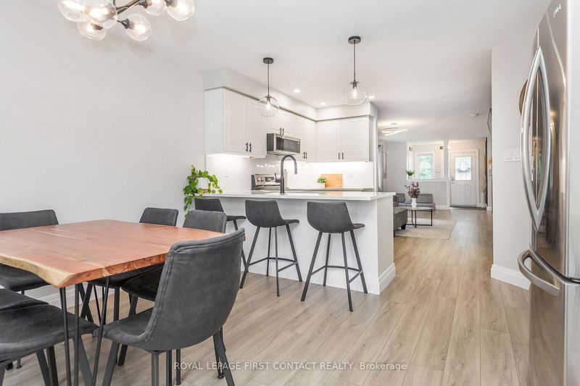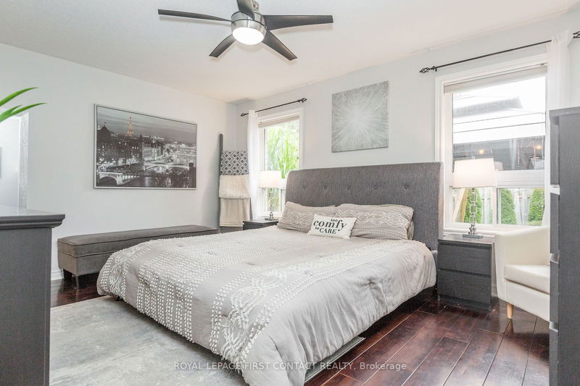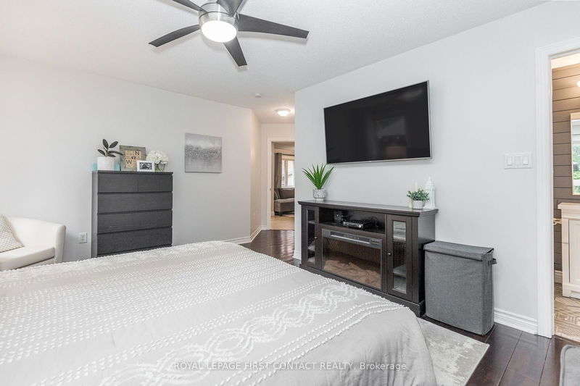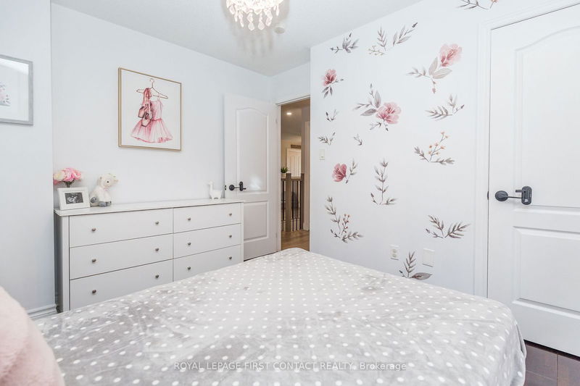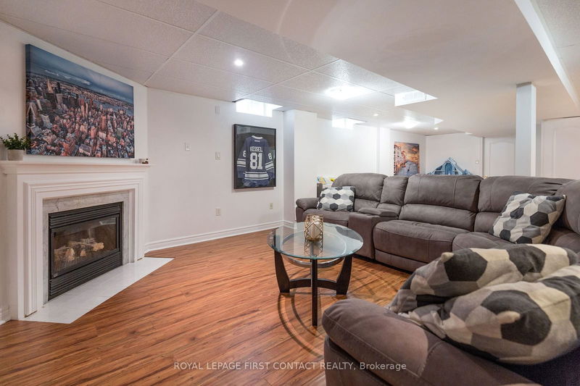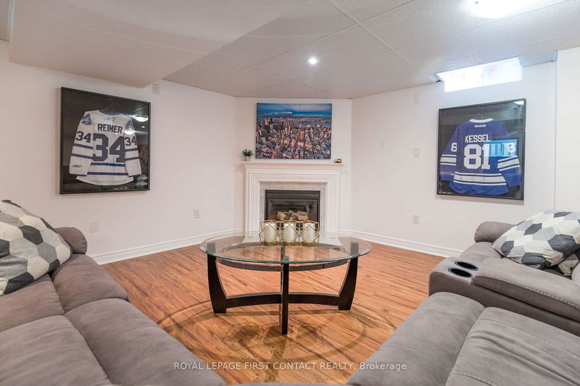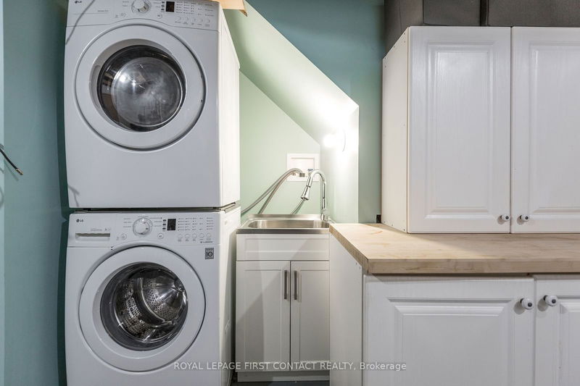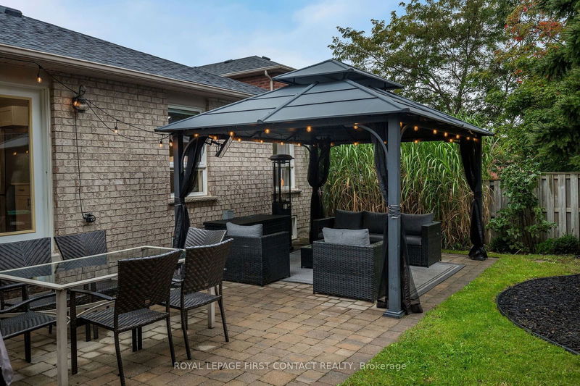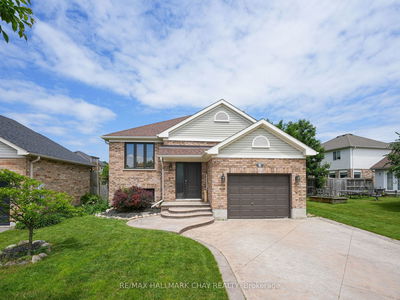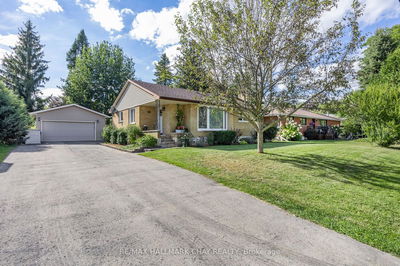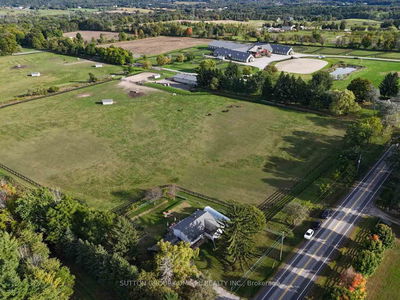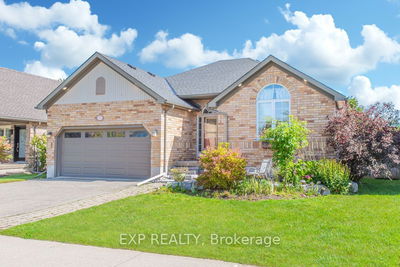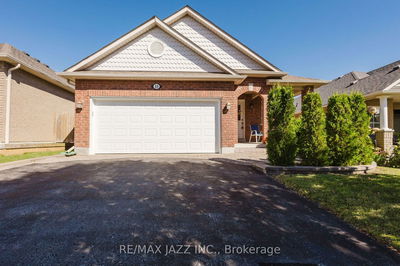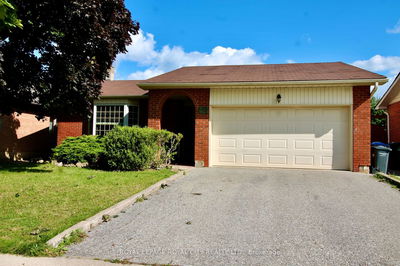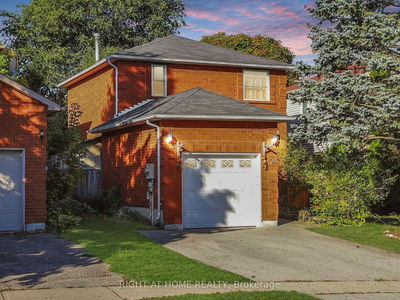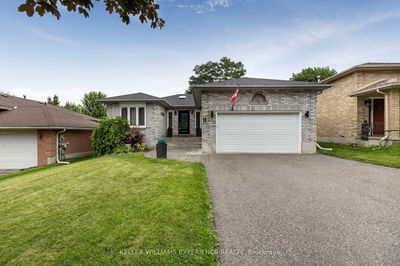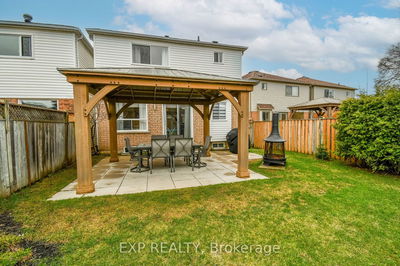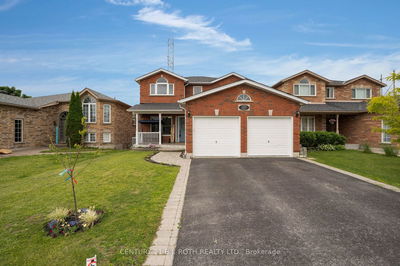Welcome to 72 Gore Drive, a beautifully updated home in the highly sought-after Ardagh Bluffs neighborhood, known for its proximity to top-rated schools and a family-friendly atmosphere. This spacious 3+3 bedroom, 3 bathroom home offers 2,637 sq. ft. of finished living space, perfect for growing families or those who love to entertain. The main level boasts a lengthy list of recent updates completed in 2022: Luxury vinyl flooring, a modern shiplap accent wall with a cozy fireplace. Quartz countertops accompanied by a stylish backsplash with undermount lighting, modern hardware and a convenient coffee bar. Freshly painted living room, kitchen and bedrooms with board and batten accent walls. The home features contemporary lighting fixtures throughout. The upper-level bathrooms have been thoughtfully updated, featuring a fresh coat of paint, new flooring, stylish accent walls, a sleek vanity, and modern fixtures that bring a contemporary feel to the space. Roof 2020.The primary bedroom is generously sized and features two large windows that flood the room with natural light, creating a bright and inviting atmosphere. Step down into the fully finished basement, where you'll discover 3 additional spacious bedrooms, perfect for guests or a growing family. The large family room offers plenty of space to relax and entertain, complete with a cozy gas fireplace, creating a warm and inviting atmosphere for movie nights. Need parking? With no sidewalk, the driveway parks up to 4 cars or a boat with a double car garage, offering ample parking. Step outside to the nicely landscaped backyard complete with a patio and gazebo, perfect for outdoor gatherings or relaxing in your private oasis. Don't miss the opportunity to make this stunning property your new home!
Property Features
- Date Listed: Monday, September 23, 2024
- Virtual Tour: View Virtual Tour for 72 Gore Drive
- City: Barrie
- Neighborhood: Ardagh
- Full Address: 72 Gore Drive, Barrie, L4N 5R5, Ontario, Canada
- Living Room: Electric Fireplace
- Kitchen: Combined W/Dining, Breakfast Area, Quartz Counter
- Listing Brokerage: Royal Lepage First Contact Realty - Disclaimer: The information contained in this listing has not been verified by Royal Lepage First Contact Realty and should be verified by the buyer.


