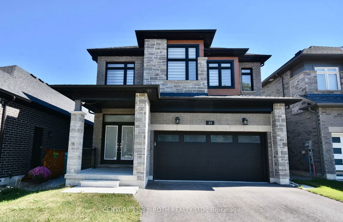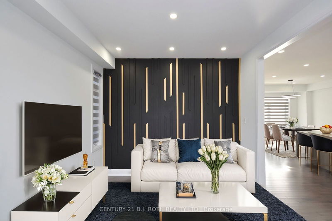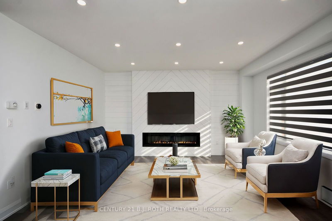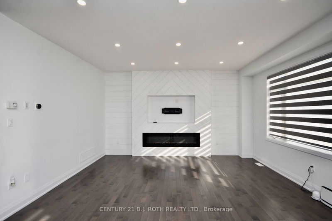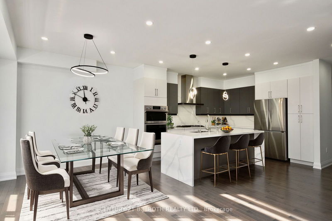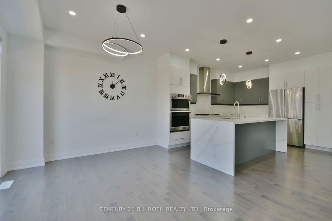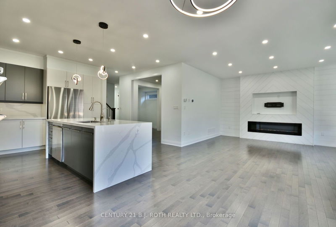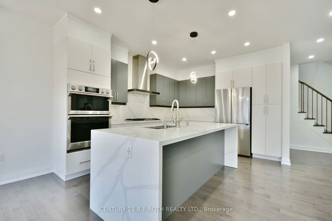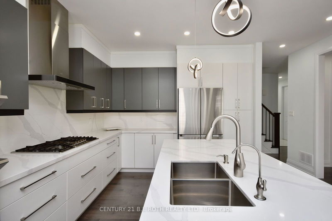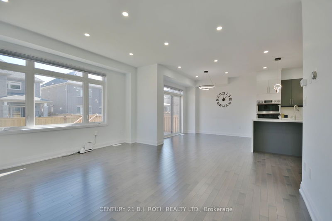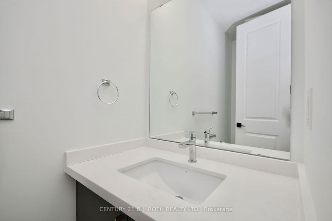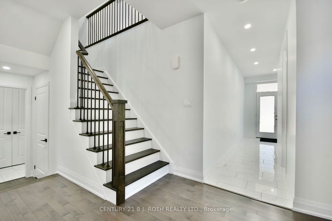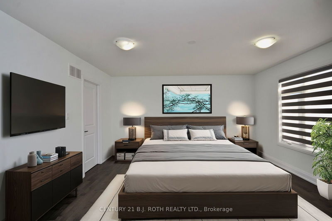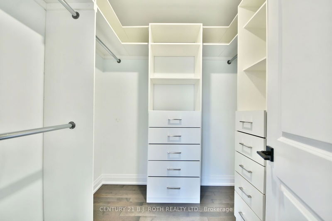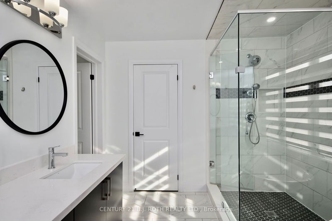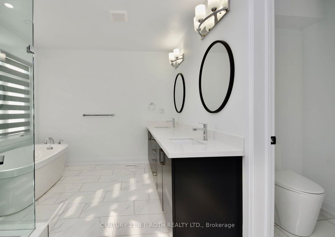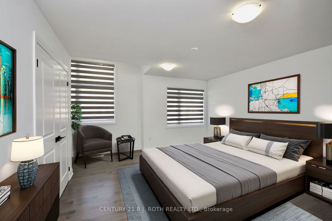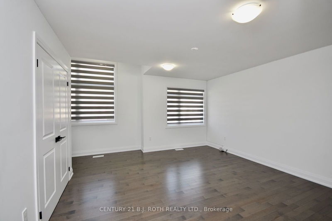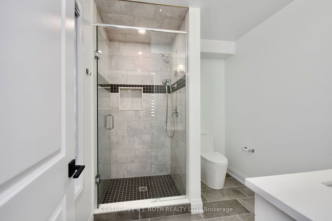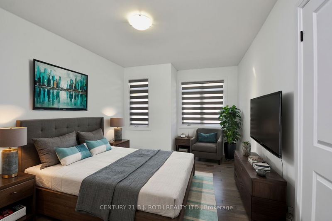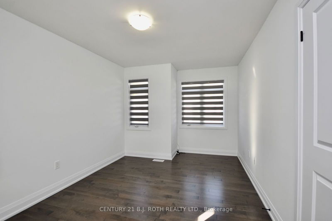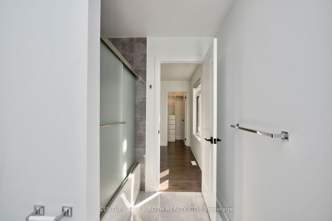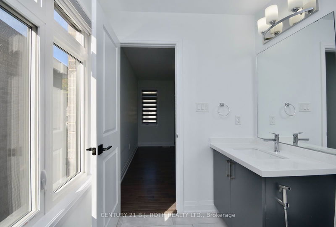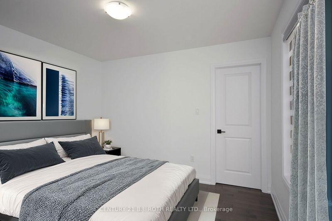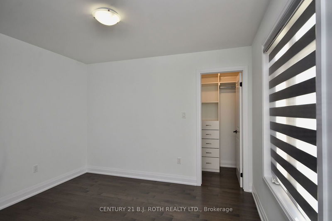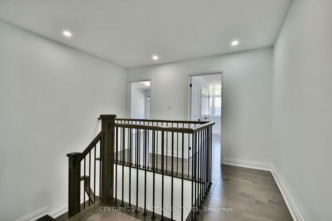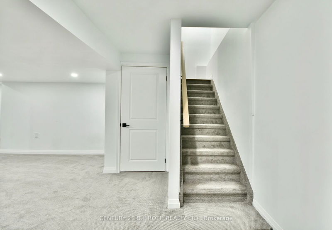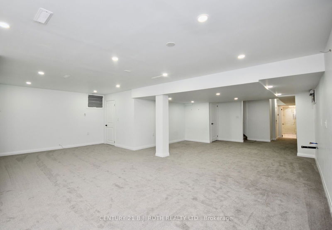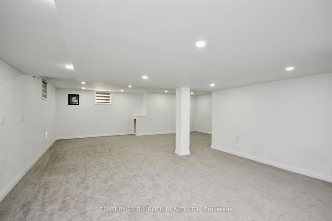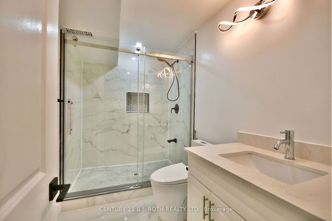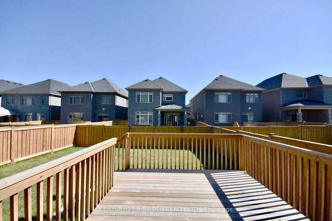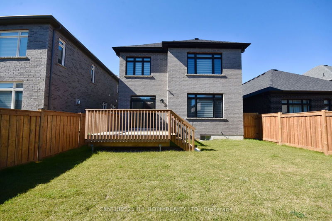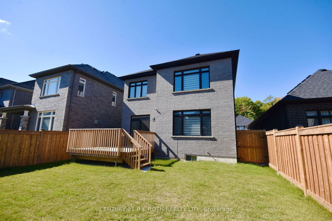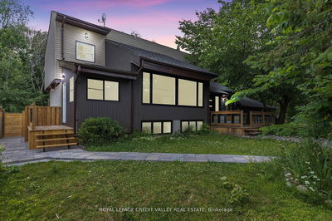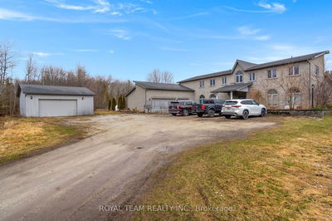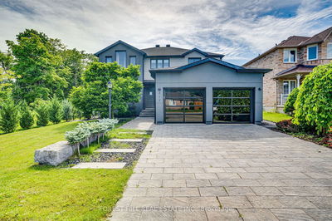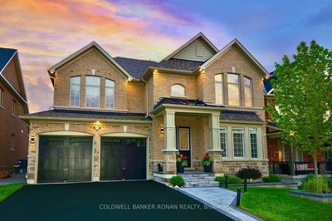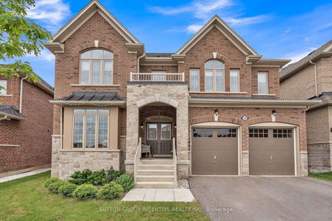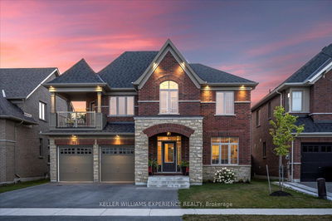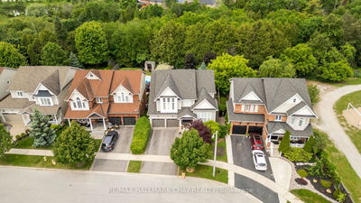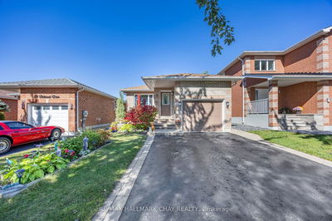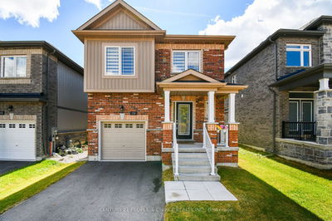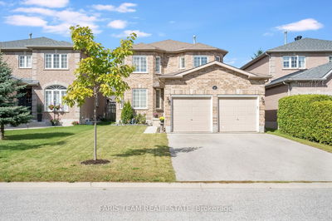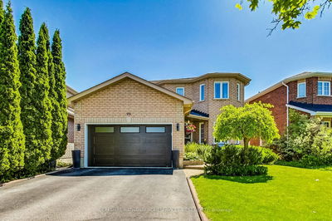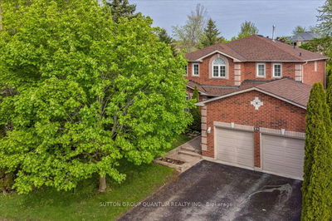Welcome to 22 Franklin Trail, an exquisite home nestled in a Family friendly neighbourhood ! This meticulously crafted residence offers exceptional comfort and style. This stunning detached home is over 3500 square feet including the basement, designed for modern family living, offering 4 spacious bedrooms, 4.5 bathrooms, and a double car garage with side entrance. The main floor features 9 ft ceilings, hardwood floors, a spacious great room, dining room and electric fireplace. The heart of the home lies in the well-appointed custom kitchen, complete with an expansive island, full-height cabinets, stainless steel high end appliances and built-in wall ovens with a walk-out patio door to the backyard perfect for entertaining! 2nd Floor Features 4 Spacious Bedrooms boasting ample closet space w/ organizers and 3 Full Washrooms and a convenient laundry suite. Additionally, the basement has been upgraded and leagally finished with an in-law potential. More than $150,000 spent on upgrades. Motivated Seller.
Property Features
- Date Listed: Thursday, October 03, 2024
- City: Barrie
- Neighborhood: Rural Barrie Southwest
- Major Intersection: Essa - Mabern - Franklin
- Full Address: 22 Franklin Trail, Barrie, L9J 0B1, Ontario, Canada
- Listing Brokerage: Century 21 B.J. Roth Realty Ltd. - Disclaimer: The information contained in this listing has not been verified by Century 21 B.J. Roth Realty Ltd. and should be verified by the buyer.

