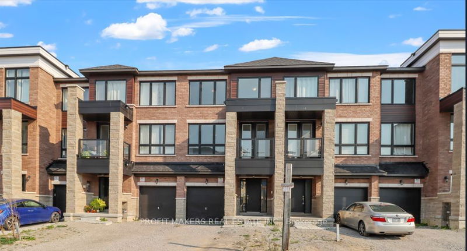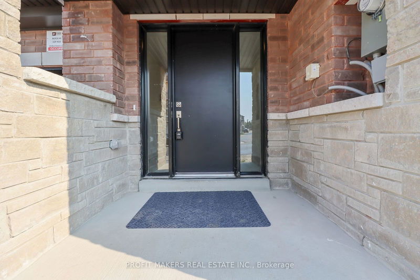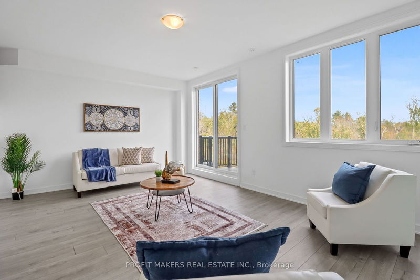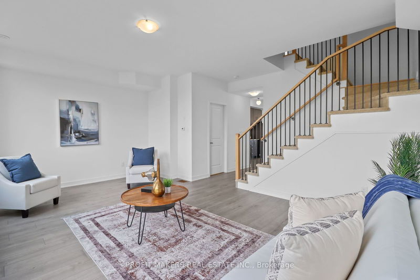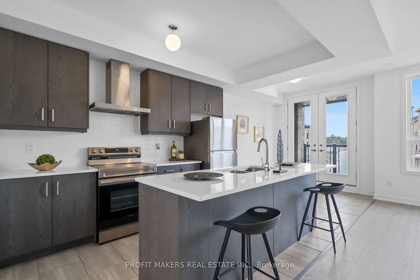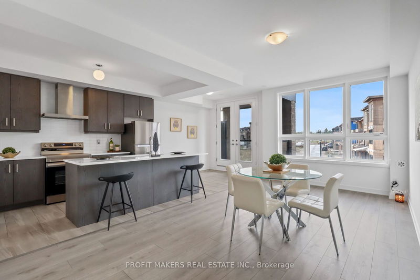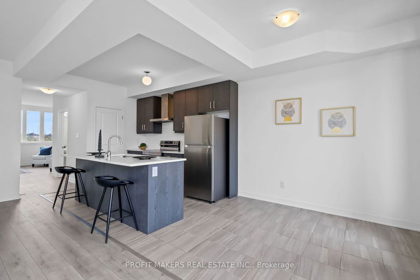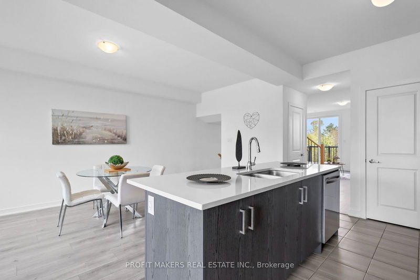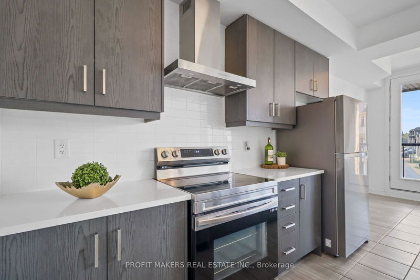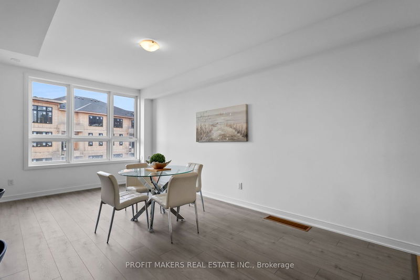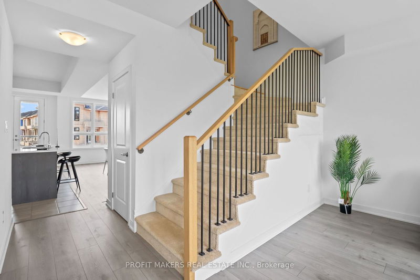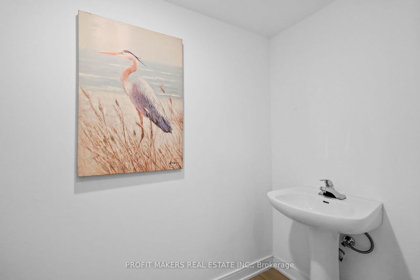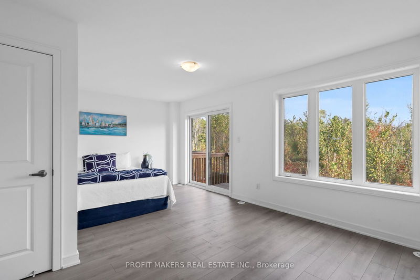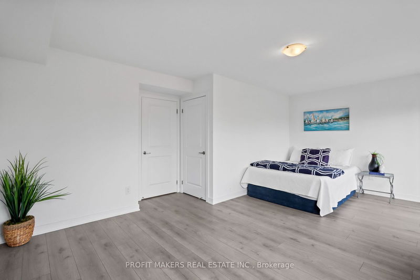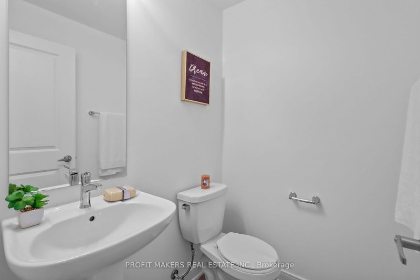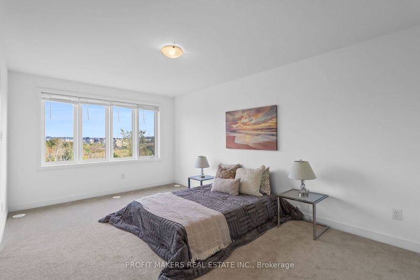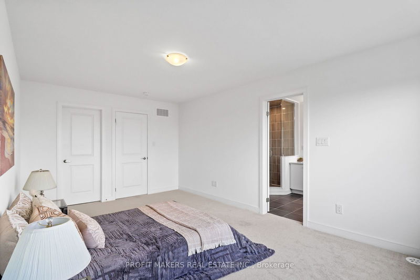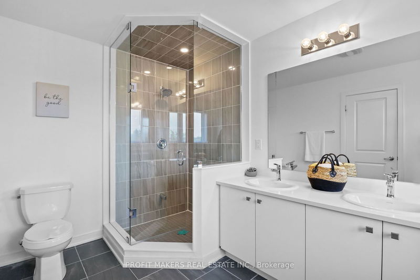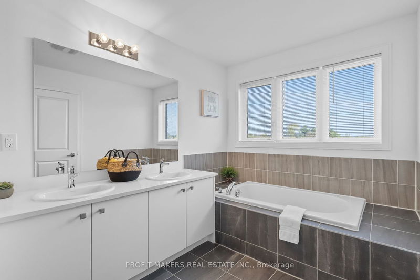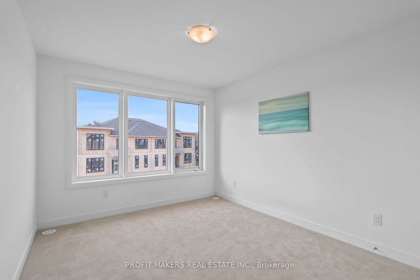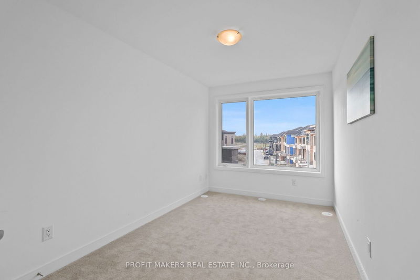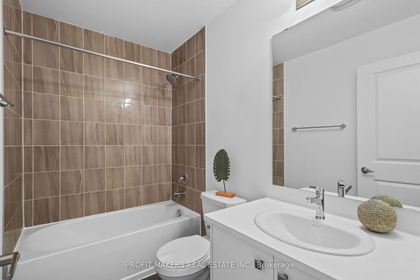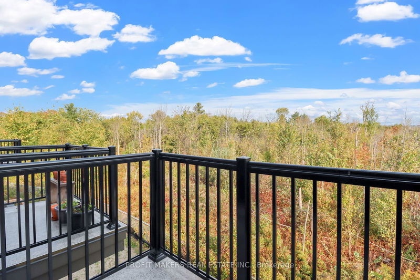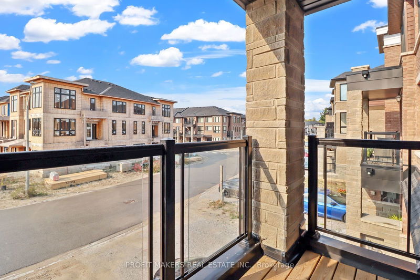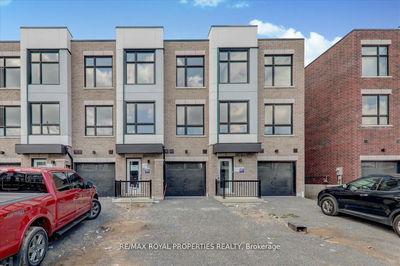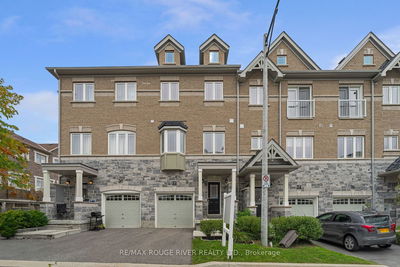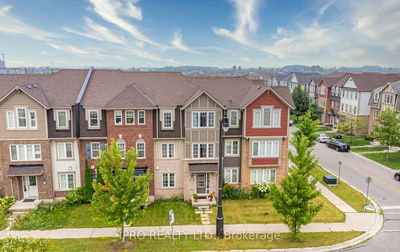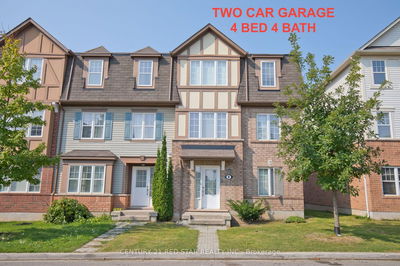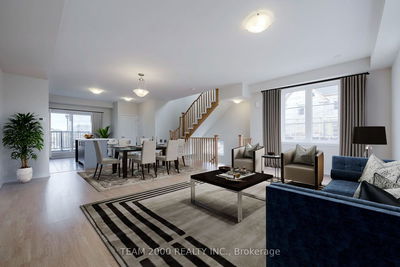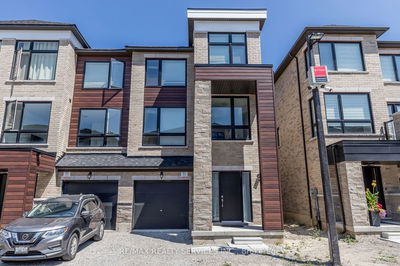1 Year Old Stunning 2248 Sq ft Townhome With 4 Bedrooms and 4 Washrooms Backing Onto Ravine. This Sun-Filled Home Offers a Functional Layout With Separate Living and Family Rooms, 9 ft Ceilings On the Main Floor, Large Windows, and Balcony. Upgraded Kitchen With S/S Appliances and Huge Centre Island. Master Bedroom With a 4-piece ensuite and Walk In Closet. All Other Bedrooms Are Cozy and Comfortable. Unspoiled Basement to Cater to Your Imagination. Shows 10+++, Seeing is believing.
Property Features
- Date Listed: Monday, October 07, 2024
- City: Barrie
- Neighborhood: Innis-Shore
- Major Intersection: Yonge St/Maplview Drive E
- Full Address: 60 BLUE FOREST Crescent, Barrie, L9J 0N3, Ontario, Canada
- Family Room: Window
- Kitchen: Stainless Steel Appl, Centre Island
- Listing Brokerage: Profit Makers Real Estate Inc. - Disclaimer: The information contained in this listing has not been verified by Profit Makers Real Estate Inc. and should be verified by the buyer.

