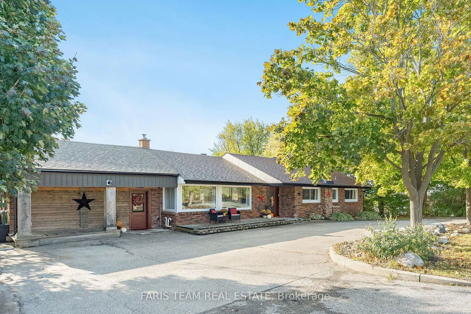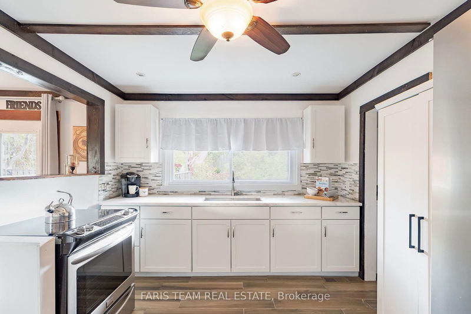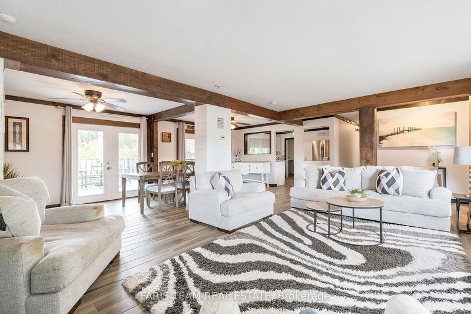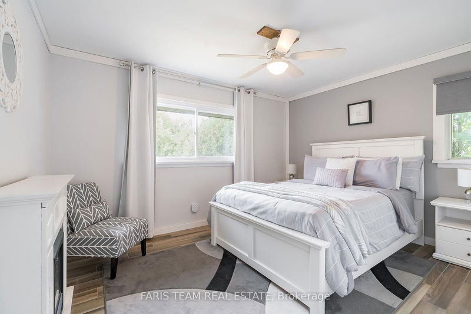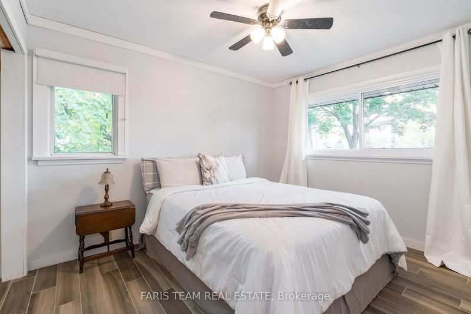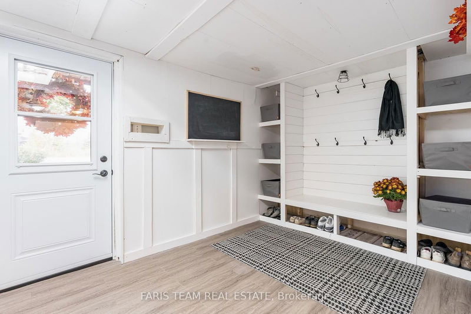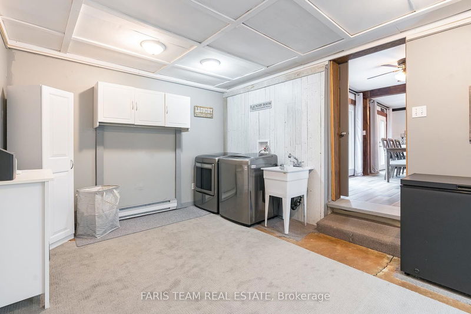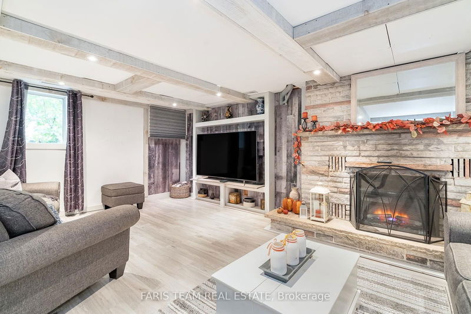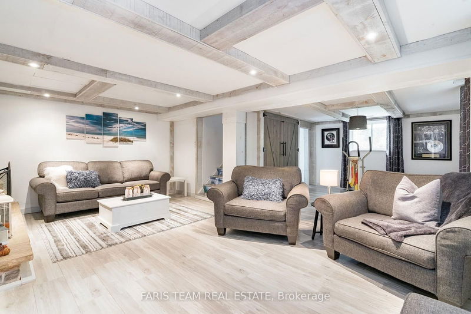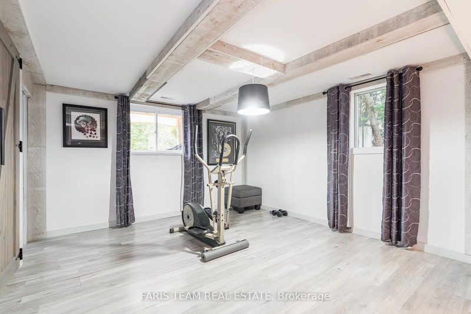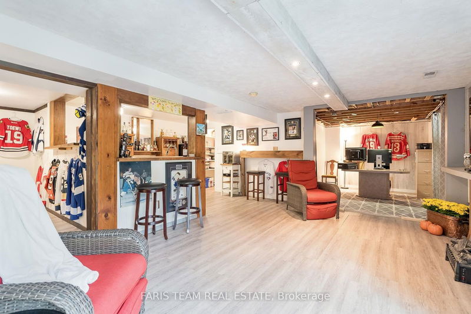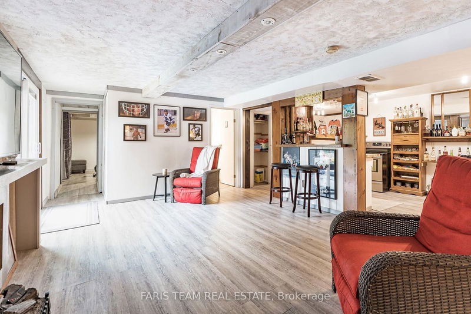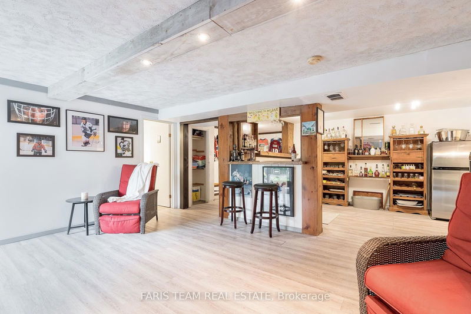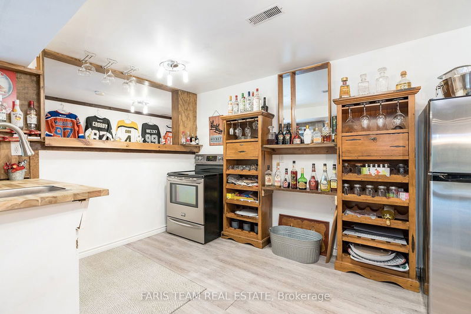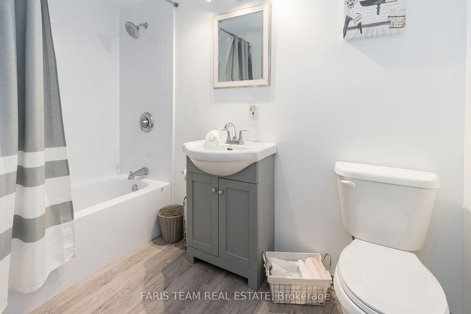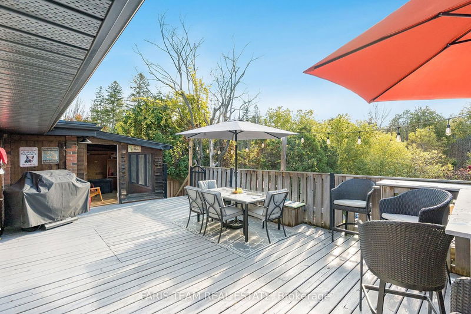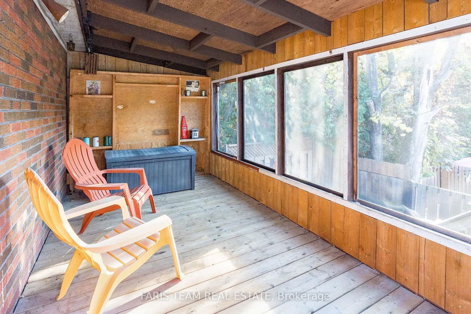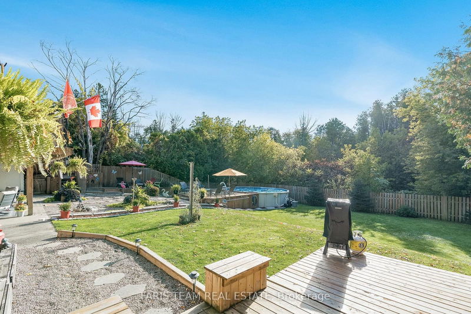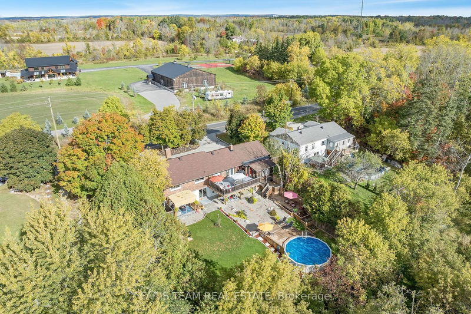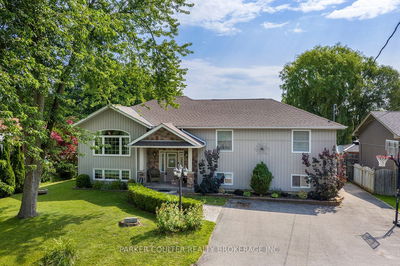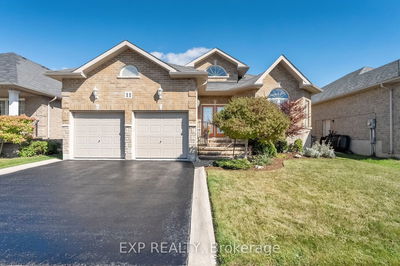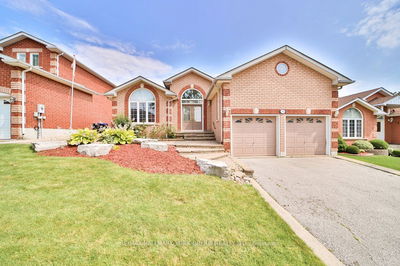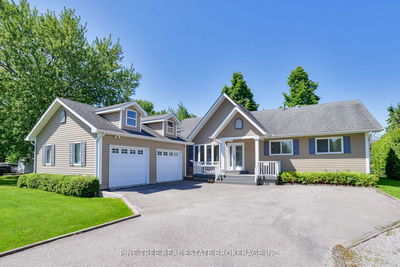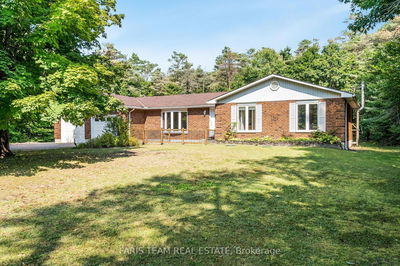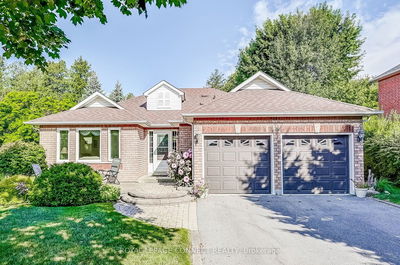Top 5 Reasons You Will Love This Home: 1) Charming bungalow located in the sought-after Shanty Bay area featuring four bedrooms, two renovated full bathrooms, and a main level boasting porcelain tile that resemble hardwood flooring, adding a modern touch to the home 2) Beautifully renovated open-concept living and dining space, freshly painted with stylish wood beam accents, large windows that fill the room with natural light, and two walkouts leading to the upper deck, cultivating a bright and welcoming atmosphere 3) Surrounded by mature trees, this private oasis has been extensively renovated over the past four years and features multiple sitting decks and areas for relaxation, also including an above-ground pool with a sunbathing deck, perfect for enjoying sunny days in a serene, wooded setting 4) Fully finished walkout basement hosting an in-law suite with a kitchen, bedroom, updated bathroom, and a separate living area that features a cozy sitting space with an electric fireplace 5) Peace of mind is offered by newer windows and doors, a new roof (2024), a propane furnace installed in 2023, a freshly painted upper level (2023) and many more upgrades; also enjoy being ideally situated just minutes from Highway 11, golf courses, skiing, and Lake Simcoe. 3,179 fin.sq.ft. Age 65. Visit our website for more detailed information.
Property Features
- Date Listed: Saturday, October 12, 2024
- Virtual Tour: View Virtual Tour for 2447 Ridge Road W
- City: Oro-Medonte
- Neighborhood: Rural Oro-Medonte
- Major Intersection: Range Rd/Ridge Rd W
- Full Address: 2447 Ridge Road W, Oro-Medonte, L0L 2L0, Ontario, Canada
- Kitchen: Porcelain Floor, Stainless Steel Appl, Pantry
- Kitchen: Laminate, B/I Shelves, Breakfast Bar
- Living Room: Laminate, Electric Fireplace, Window
- Listing Brokerage: Faris Team Real Estate - Disclaimer: The information contained in this listing has not been verified by Faris Team Real Estate and should be verified by the buyer.

