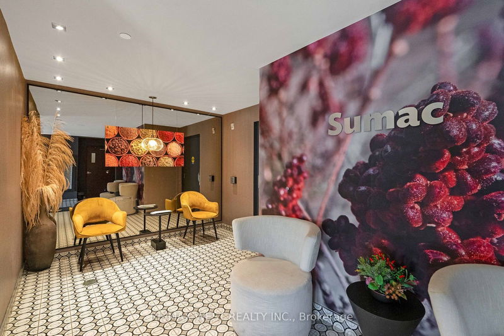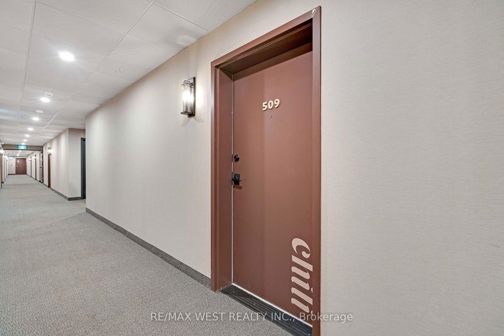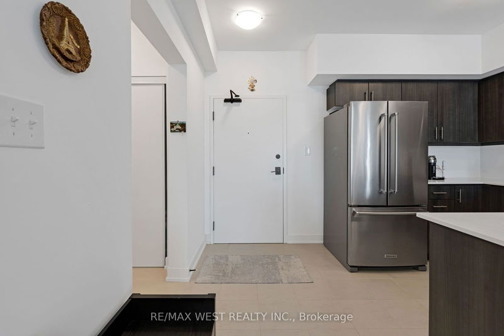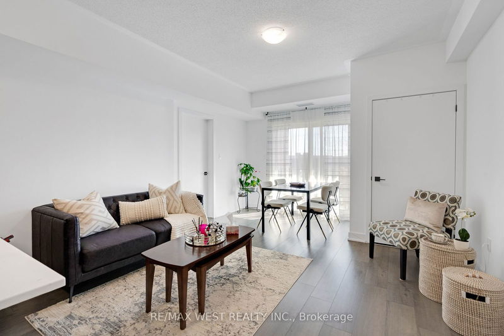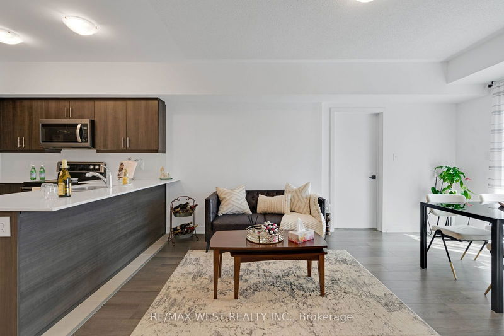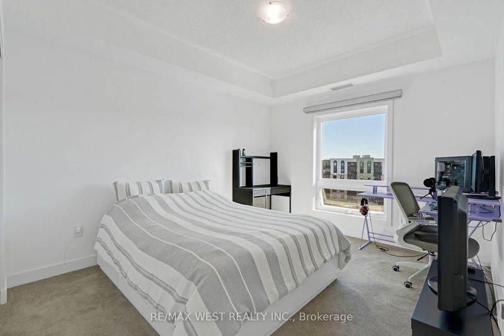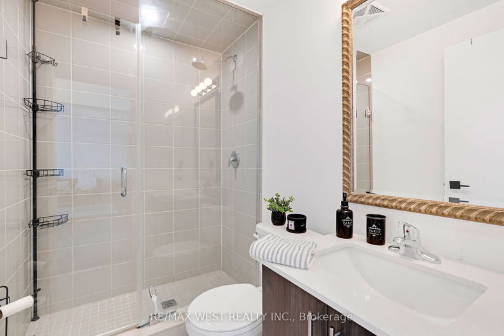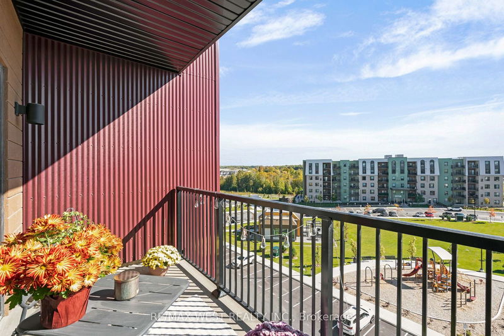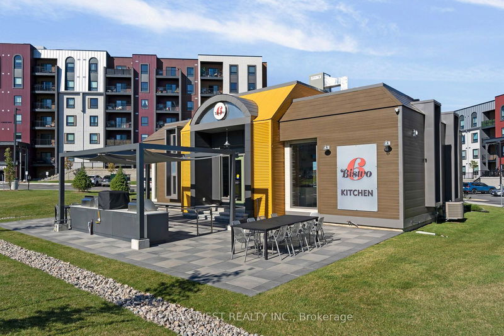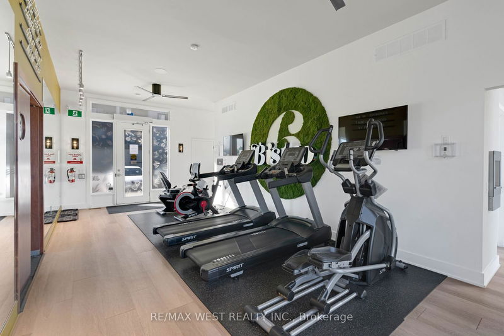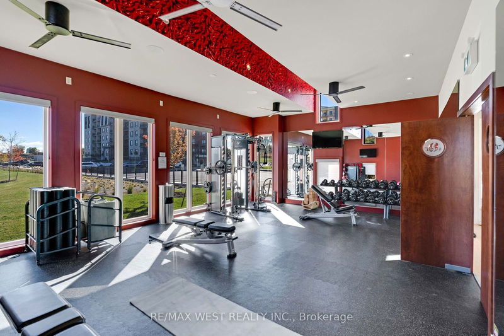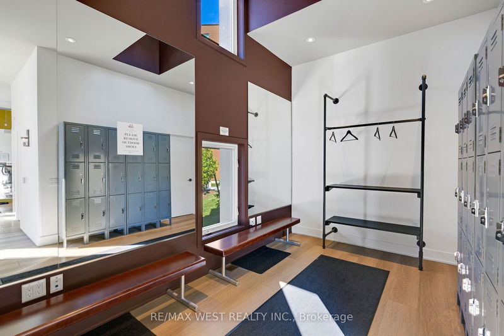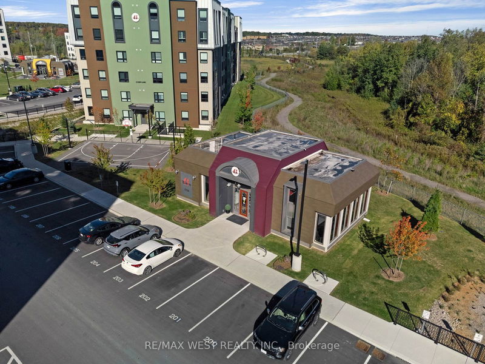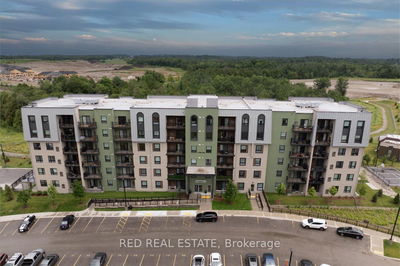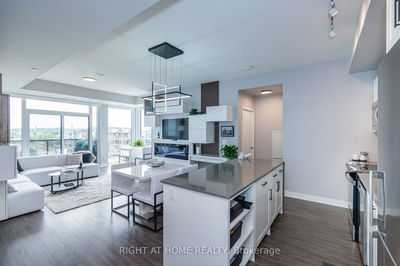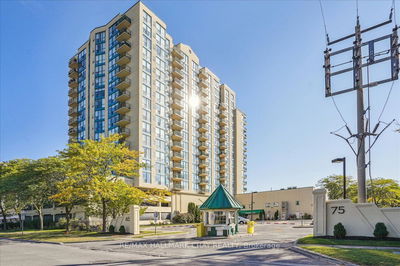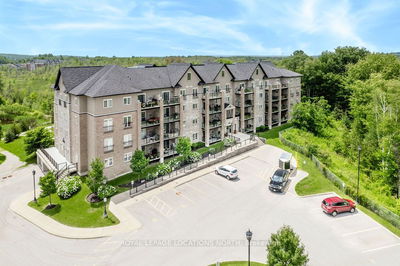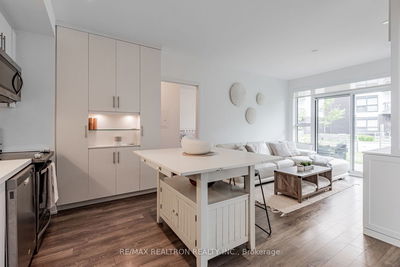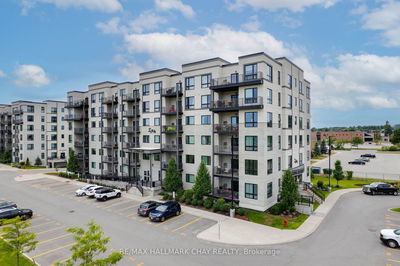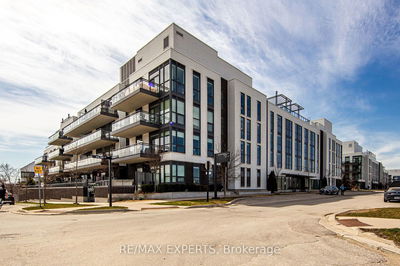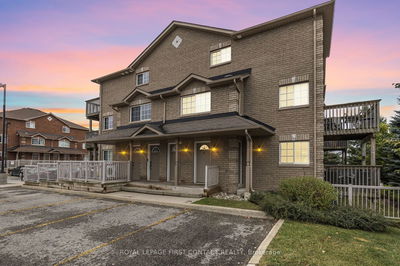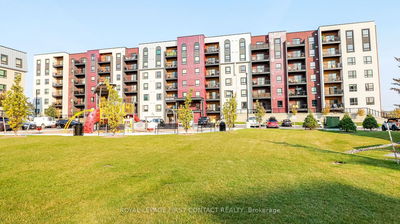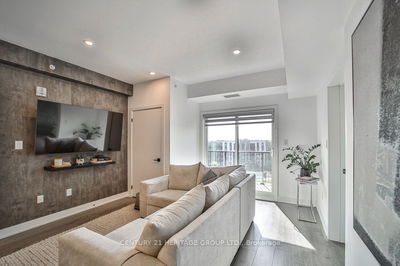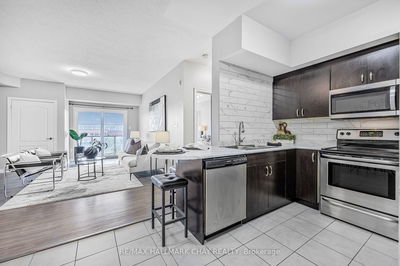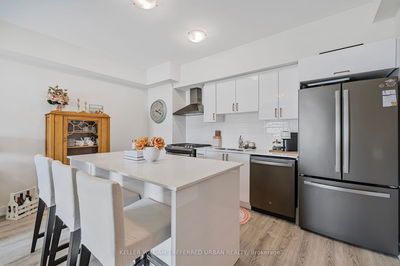Welcome To 4 Spice Way Unit 509 Situated In "Bistro 6" A Unique Chef Inspired Community Truly Like No Other. This Open Concept Unit Features 960 Square Feet (Plus Balcony) w/ 2 Bedrooms + Den And 1 Bathroom. Modern Finishes Through-Out To Include Flat Panel Kitchen Cabinets w/ Quartz Countertops, Undermount Sink, Backsplash & Breakfast Bar Which Provides Seating For Four. Laminate Flooring Flows Through Combined Living & Dining Room Leading You To A Large Entertaining Balcony Overlooking Community Amenities. Main Bathroom Is Upgraded w/ Full Glass Enclosure & Quartz Countertops. The Den Is A Perfect Room For A Home Office, Flex Room Or Even A Nursery. A Space To Make Unique To Your Needs. Primary Bedroom & 2nd Bedroom Has Southern Exposure Overlooking Beautiful Parkette, Stand Alone Outdoor Kitchen w/ BBQ Stations & Pizza Oven. Thinking of Hosting A Baking Party? This Community Has You Covered w/ All The Essentials You Need. Large Gym w/ Up-To-Date Equipment & Outdoor Basketball Court Are Additional Added Features In This Special Community.
Property Features
- Date Listed: Tuesday, October 15, 2024
- Virtual Tour: View Virtual Tour for 509-4 Spice Way
- City: Barrie
- Neighborhood: Innis-Shore
- Full Address: 509-4 Spice Way, Barrie, L9J 0M2, Ontario, Canada
- Kitchen: Quartz Counter, Backsplash, Breakfast Bar
- Living Room: Laminate, Combined W/Dining, Open Concept
- Listing Brokerage: Re/Max West Realty Inc. - Disclaimer: The information contained in this listing has not been verified by Re/Max West Realty Inc. and should be verified by the buyer.



