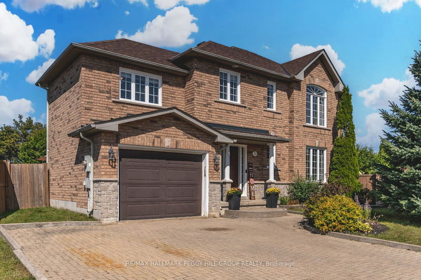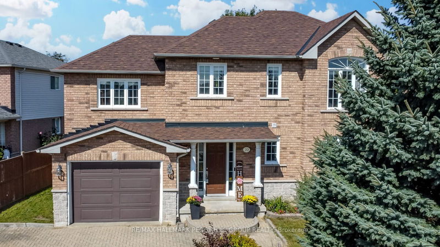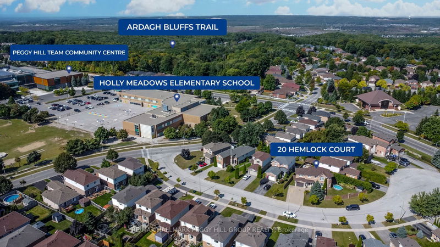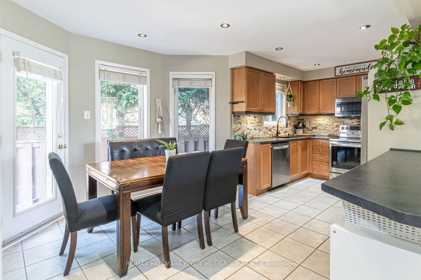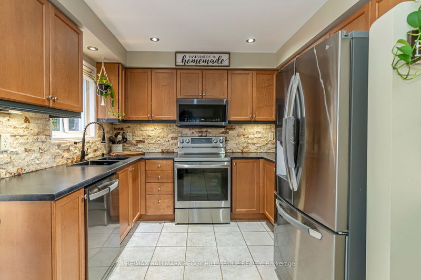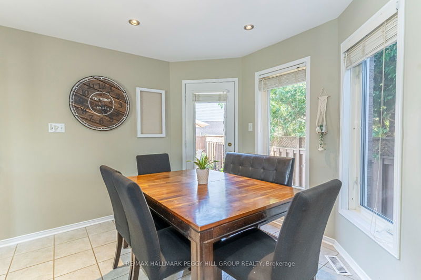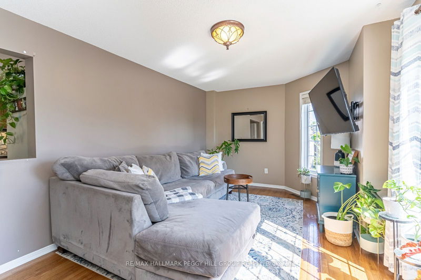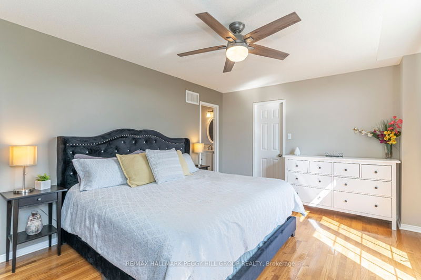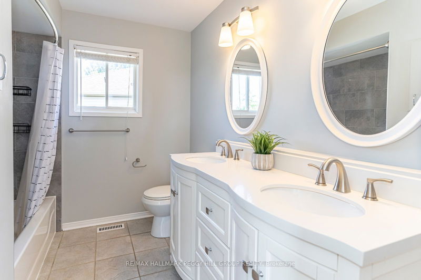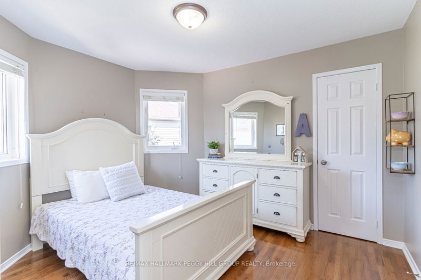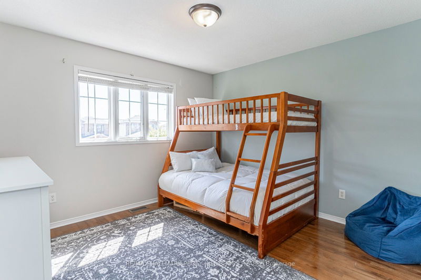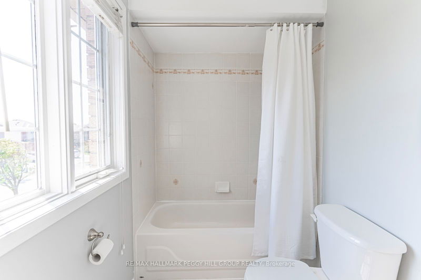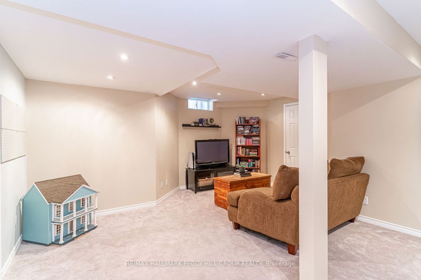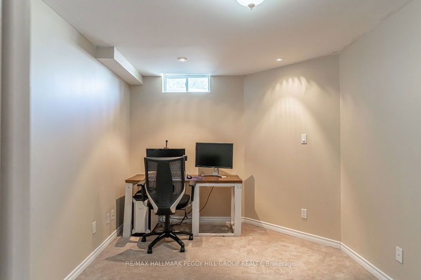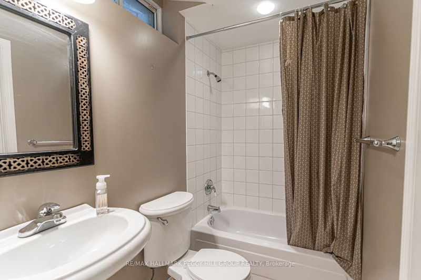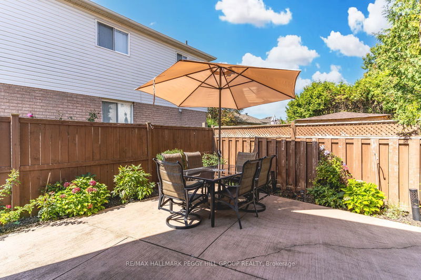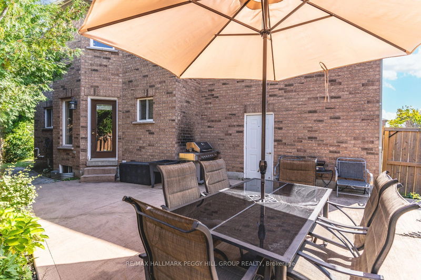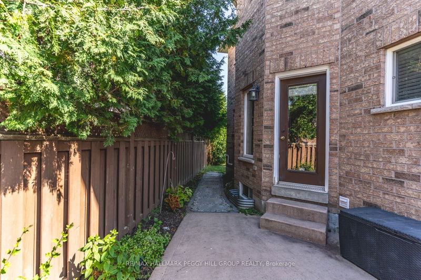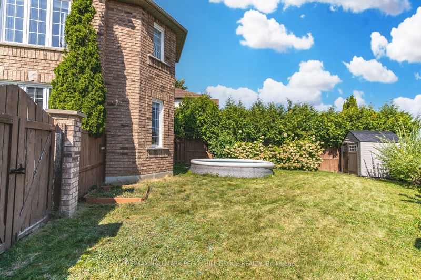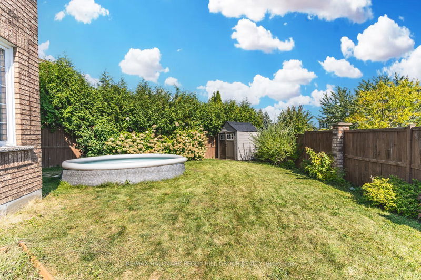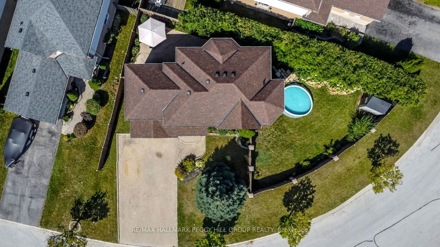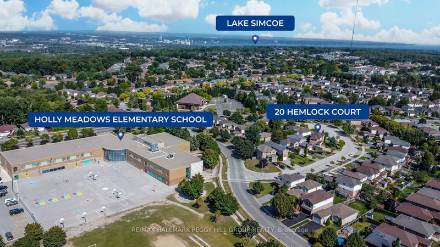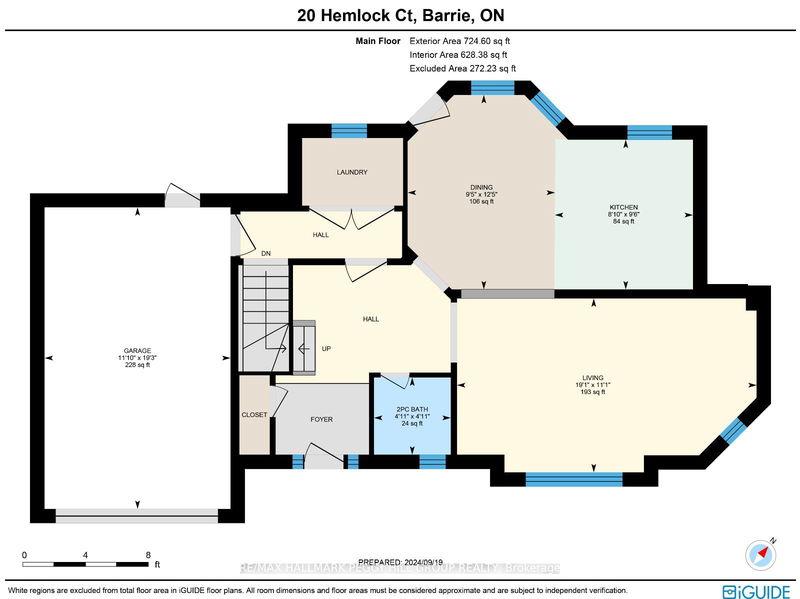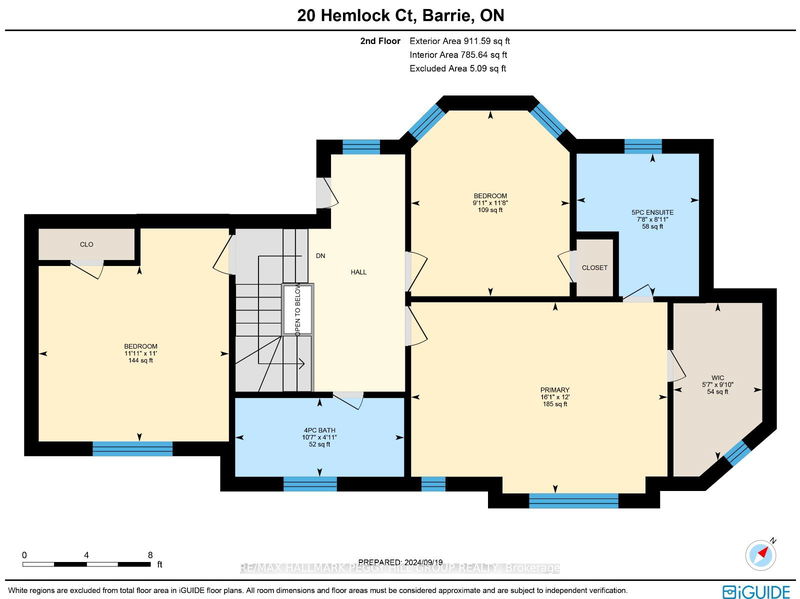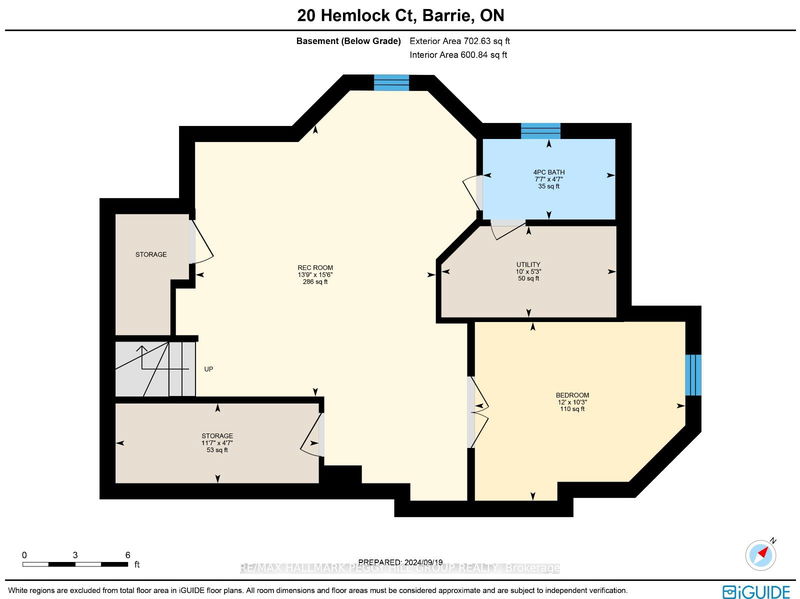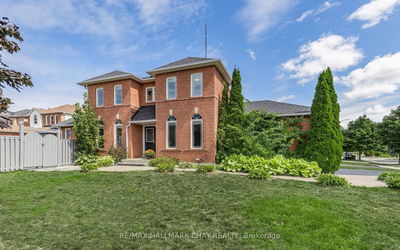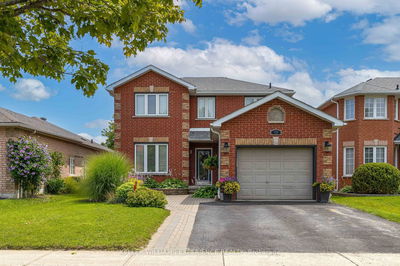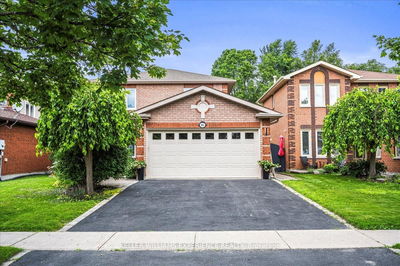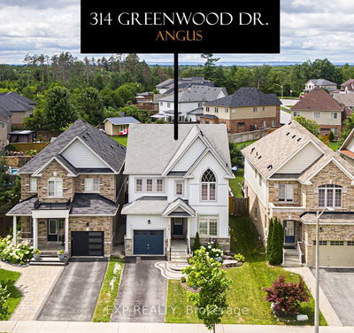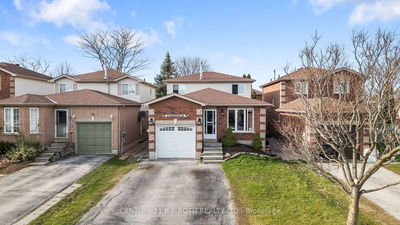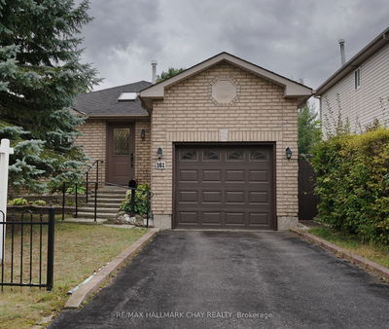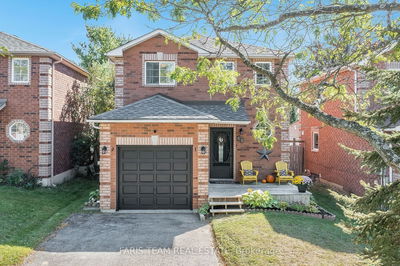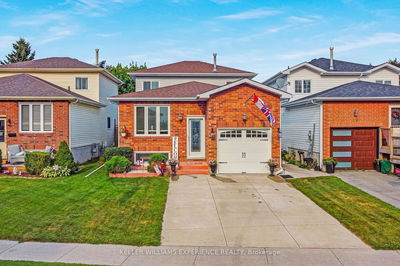WELL-APPOINTED FAMILY HOME IN DESIRABLE ARDAGH BLUFFS WITH TWO PRIVATE YARDS! Nestled on a quiet, dead-end street, this stunning property is just steps away from parks, schools, and The Peggy Hill Team Community Centre, making it the perfect location for families. Commuters will love the quick access to Highways 400, 27 & 90, while the sizable lot with tons of parking adds convenience. Step inside and be wowed by the sun-filled living room, complete with an adjacent powder room for guests. The updated eat-in kitchen boasts maple cabinets, sleek stainless steel appliances, a gorgeous natural stone backsplash, and a walkout to the fully fenced backyard. Upstairs, enjoy hardwood floors in all three bedrooms, including the luxurious primary suite with a walk-in closet and a beautifully updated 5-piece bathroom. The finished basement offers additional living space with a spacious rec room, a fourth bedroom, and a full bathroom, perfect for growing families or entertaining guests. The outdoor space is just as impressive, with two fully fenced yards. Relax on the expansive concrete patio surrounded by charming perennial gardens, or let the kids and pets enjoy the spacious lawn in the secondary side yard. This #HomeToStay is the complete package, ready for you to move in and enjoy!
Property Features
- Date Listed: Tuesday, October 15, 2024
- Virtual Tour: View Virtual Tour for 20 Hemlock Court
- City: Barrie
- Neighborhood: Holly
- Full Address: 20 Hemlock Court, Barrie, L4N 9N5, Ontario, Canada
- Kitchen: Main
- Living Room: Main
- Listing Brokerage: Re/Max Hallmark Peggy Hill Group Realty - Disclaimer: The information contained in this listing has not been verified by Re/Max Hallmark Peggy Hill Group Realty and should be verified by the buyer.

