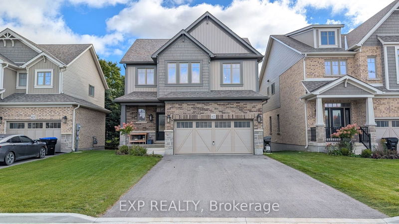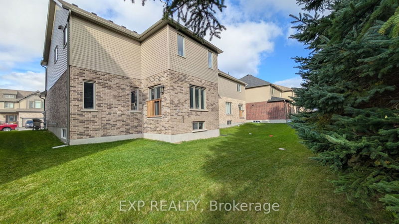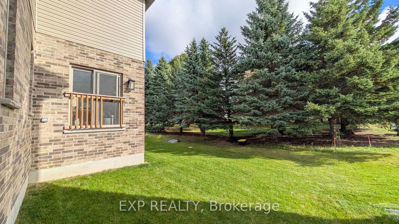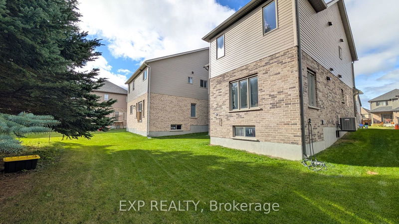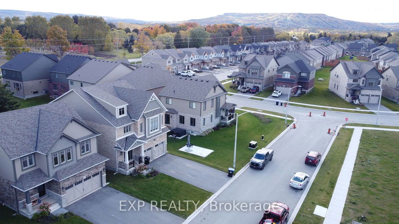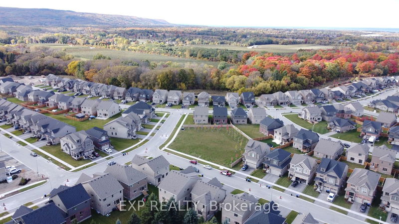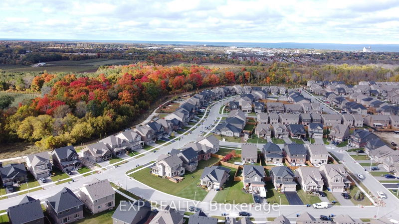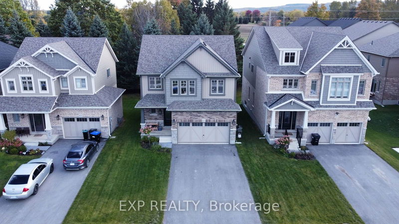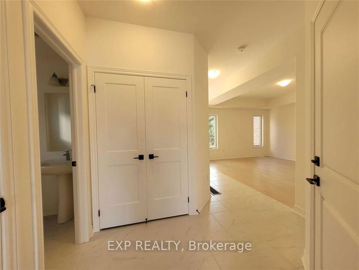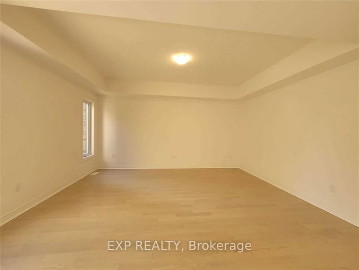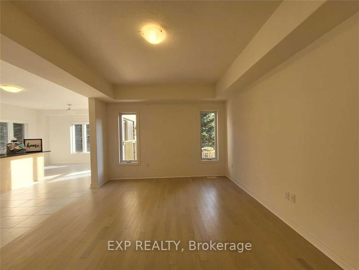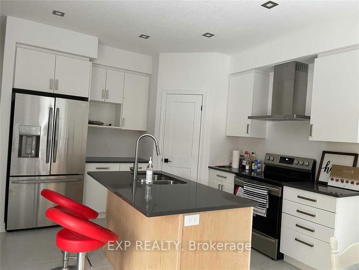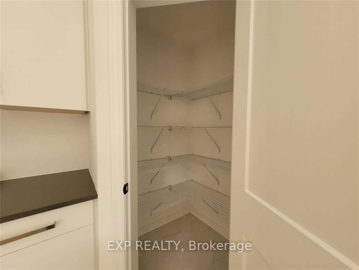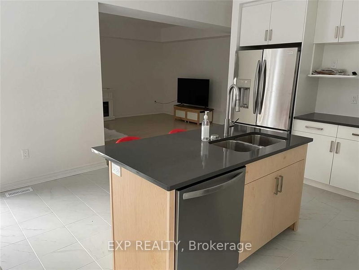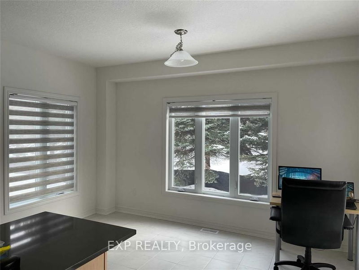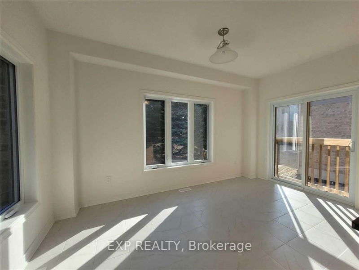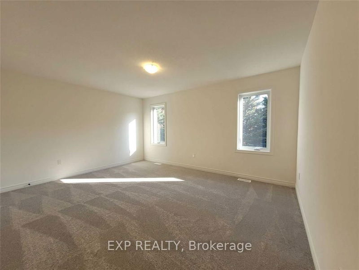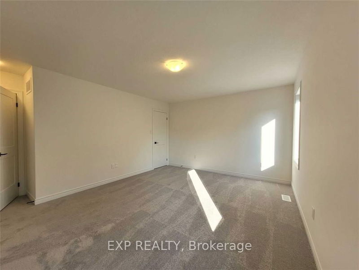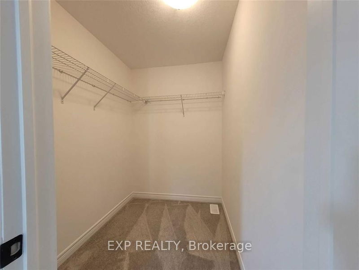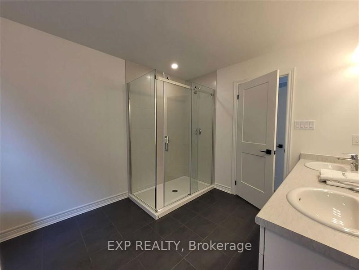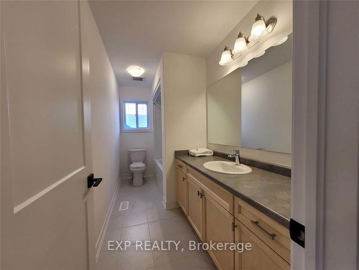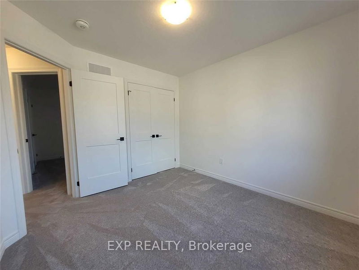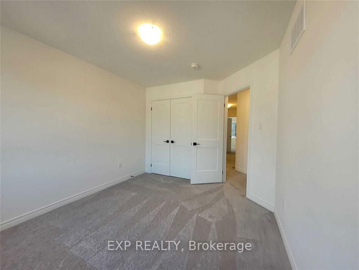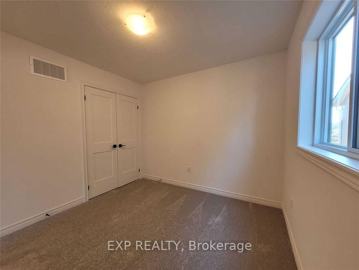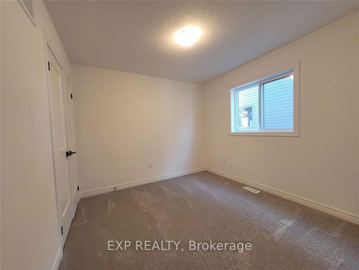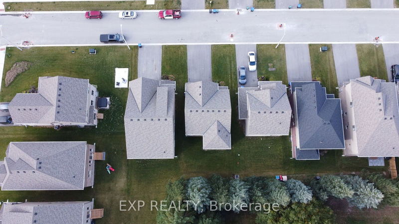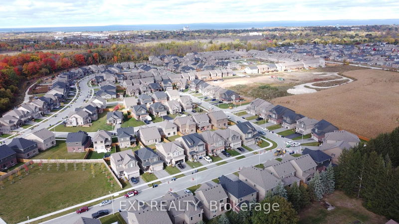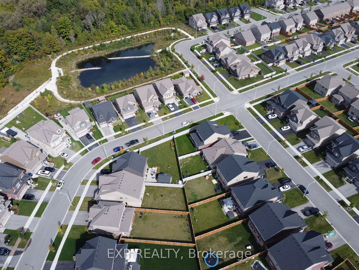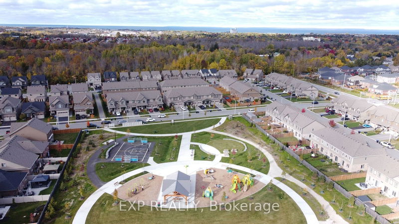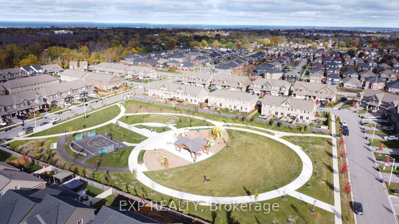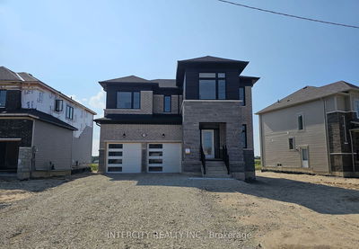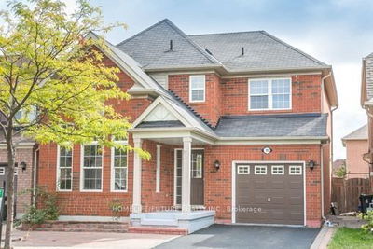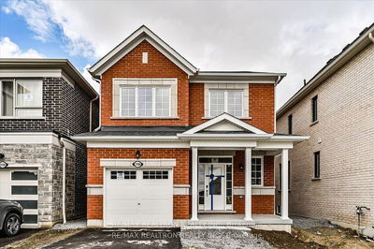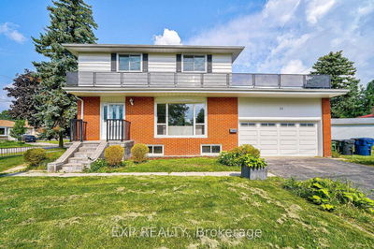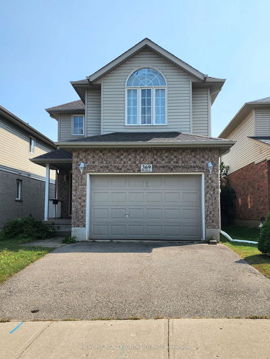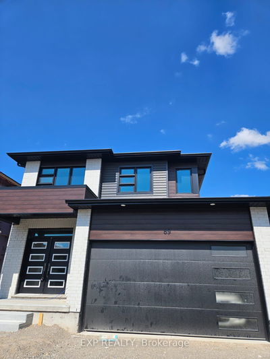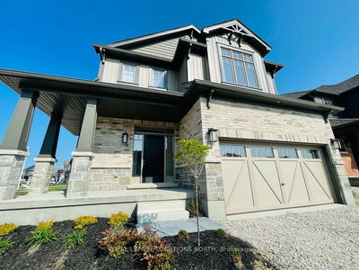Annual Lease available December 1st in the highly regarded Summit View by Devonleigh. Price is + utilities, Available furnished or unfurnished. This 4 bed 3.5 bath home features extra parking with no sidewalk plus a full double garage with automatic opener & interior access to the home PLUS a mature natural tree buffer creating privacy in for the backyard. Inside you'll find an elegant and upgraded modern neutral palette throughout with hardwood, quartz counters, a large kitchen with centre island, stainless steel appliances, large walk-in pantry & open concept living / dining areas. Versatility with four bedrooms upstairs are complimented by the convenient second floor laundry room. The large primary bedroom features a respectable walk-in closet and a beautiful 5 piece ensuite upgraded with a glass shower & free standing soaker tub. With views overlooking one of two parks this is a peaceful area of the subdivision close to trails and not far from the newly completed 2 acre park off of Plewes Drive. Easy access to poplar sideroad makes getting in and out of the neighbourhood a breeze. Being just minutes to all of the public & private ski hills as well as the culinary and major shopping amenities of downtown Collingwood & Georgian bay, you get the best of both worlds in this brand new community. The full unfinished basement provides a large space for additional storage, gym space or rec room. Full rental application, proof of employment/income, credit check & references required.
Property Features
- Date Listed: Thursday, October 17, 2024
- City: Collingwood
- Neighborhood: Collingwood
- Full Address: 65 Maidens Cres Wood, Collingwood, L9Y 5M7, Ontario, Canada
- Kitchen: Stainless Steel Appl, Quartz Counter, Breakfast Bar
- Listing Brokerage: Exp Realty - Disclaimer: The information contained in this listing has not been verified by Exp Realty and should be verified by the buyer.

