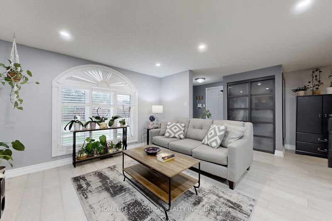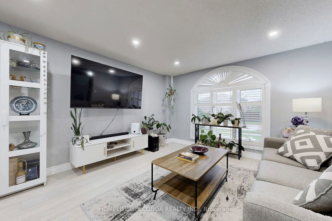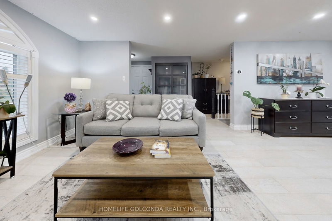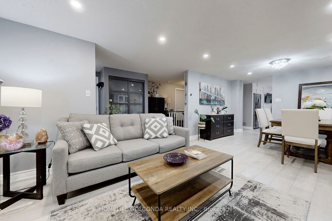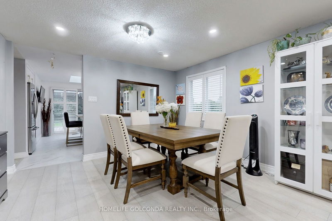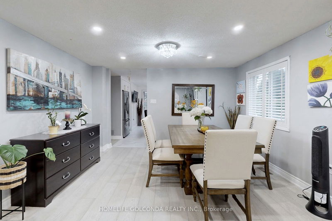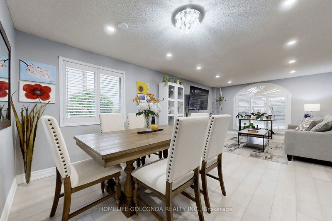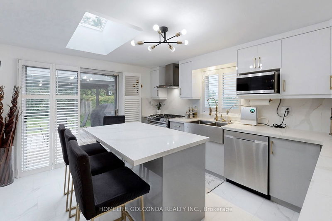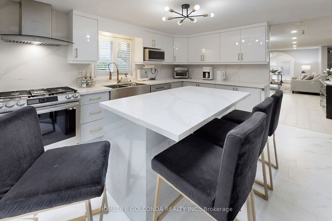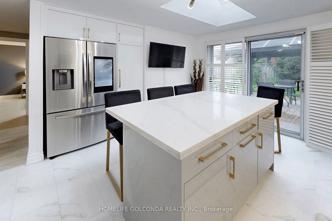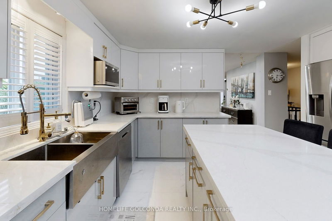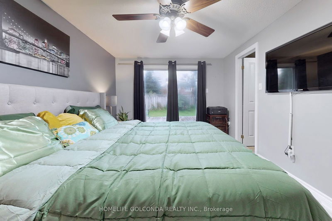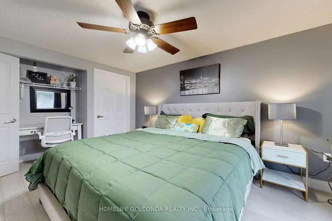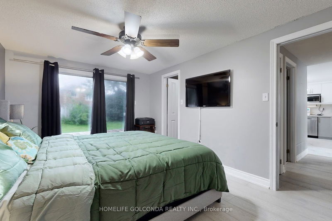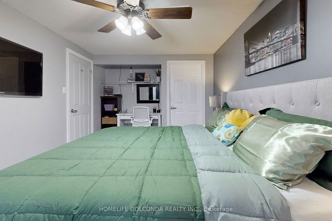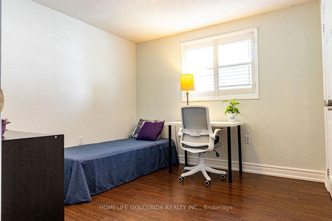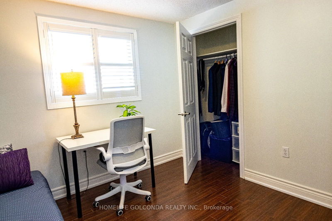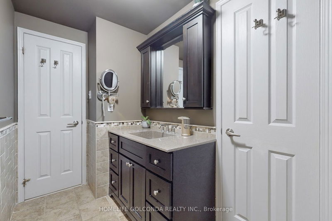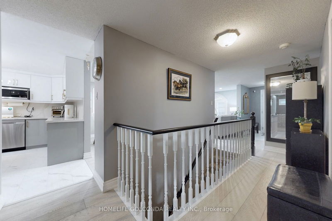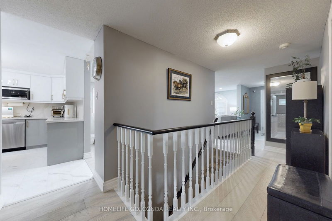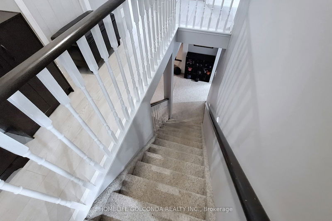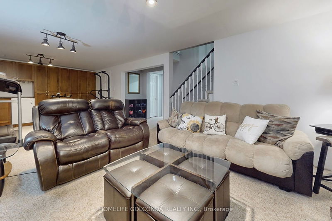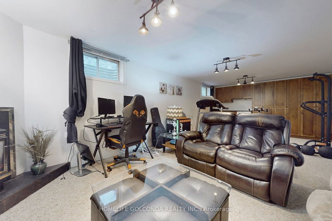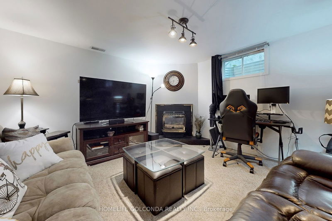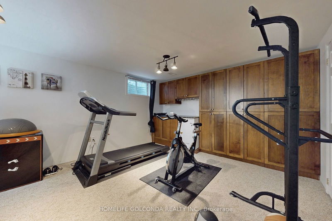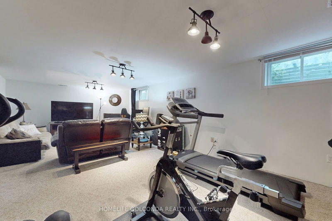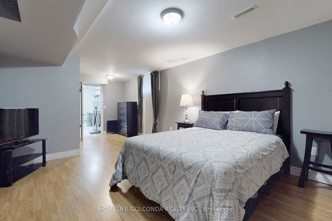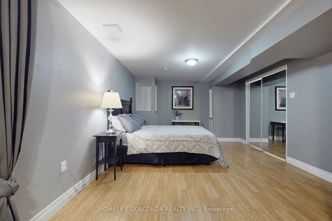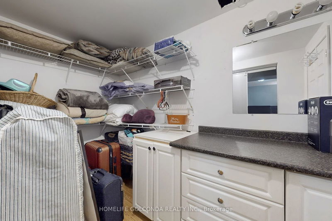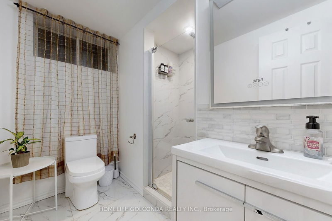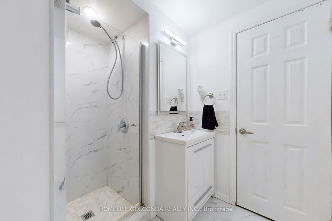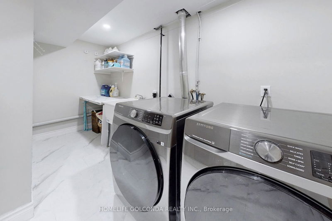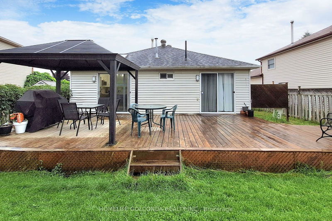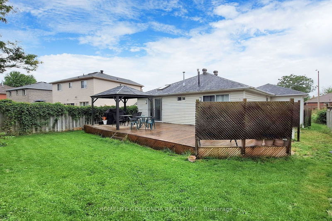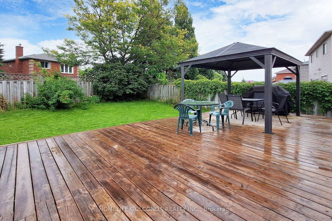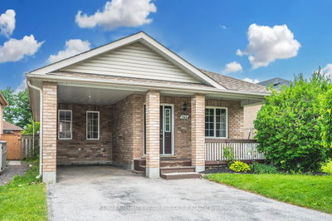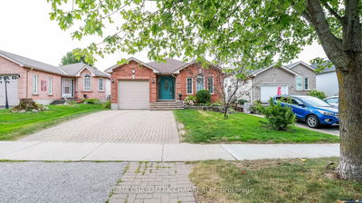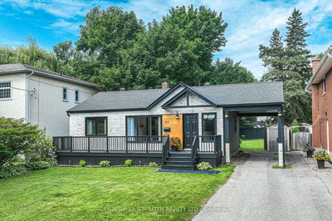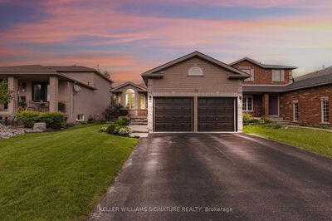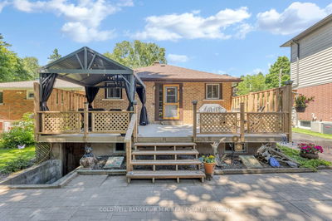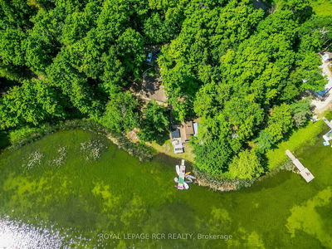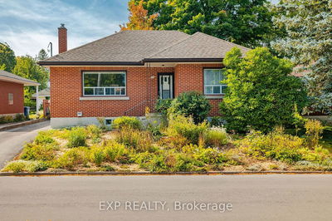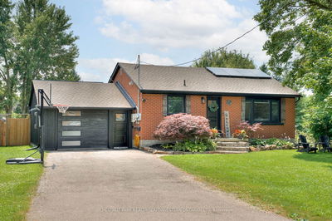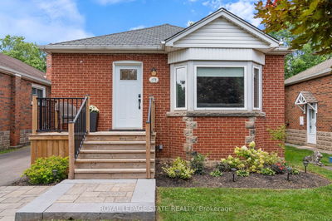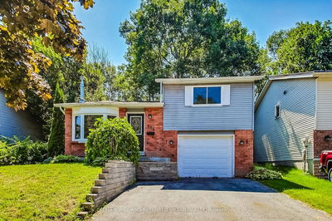This lovely bungalow on Lot 62 x 114, features an open layout on the main floor with inside garage entrance.The main level features two bedrooms, the master with a en-suit. Upgrades: Furnace (2017), Aircon with digital thermostat (2022), Gas Line Coming Into The gas line coming into the house was upgraded and a hook up for a natural gas bbq, Front Door 2020, Front Window 2020. New hardwood flooring kn the lounge, kitchen and 1 bedroom (main flr) and basement laundry put walls and flooring , ceiling in basement bedroom (all done 2021). Full bathroom renovation in basement (2023); replaced main floor bathroom tub to stand in shower conversion (2022), Laundry room with new washer and dryer(Dec 2023), new kitchen renovation with quartz counter top and backsplash, new upgraded kitchen cabinets and the island with quartz counter (2022); all new appliances range hood, gas stove, dishwasher, stainless kitchen sink (July 2022), Samsung fridge with iPad (Jan. 2022) ; replaced main floor bathroom tub to stand in shower conversion 2022 and pot lights in lounge and dining area,Roof was done in (2022 ) ,HWT is owned
Property Features
- Date Listed: Friday, October 18, 2024
- City: Barrie
- Neighborhood: West Bayfield
- Major Intersection: Anne St N To Hanmer St W
- Full Address: 133 Hanmer Street W, Barrie, L4N 7T3, Ontario, Canada
- Kitchen: Quartz Counter, Centre Island, Stainless Steel Appl
- Living Room: Laminate, Pot Lights, Combined W/Dining
- Listing Brokerage: Homelife Golconda Realty Inc. - Disclaimer: The information contained in this listing has not been verified by Homelife Golconda Realty Inc. and should be verified by the buyer.


