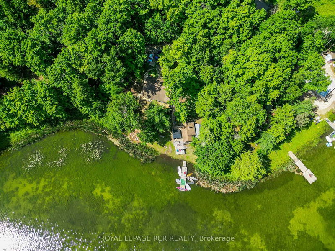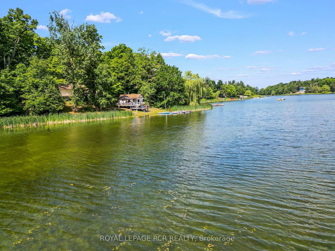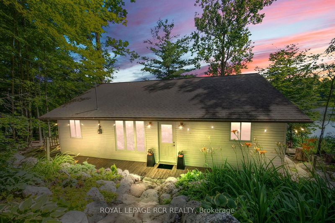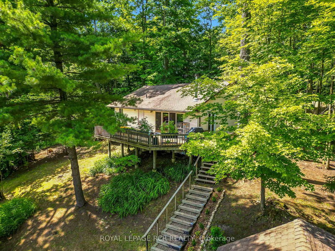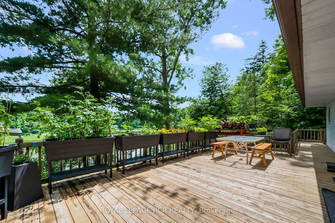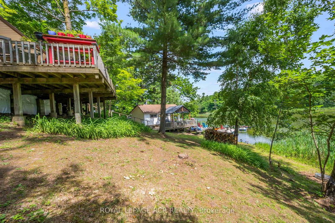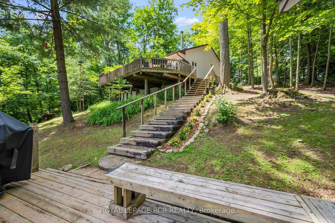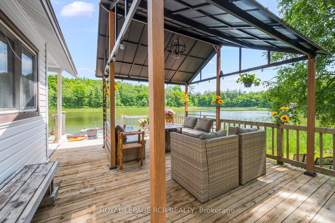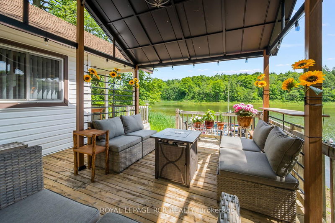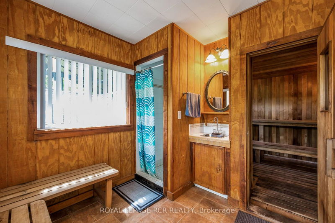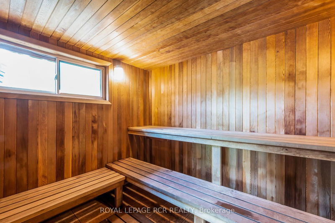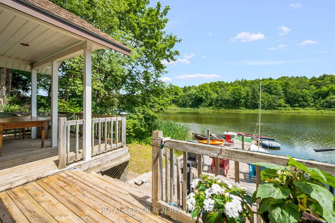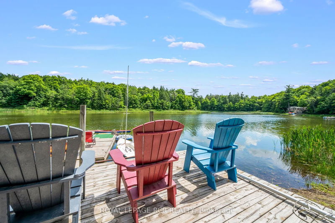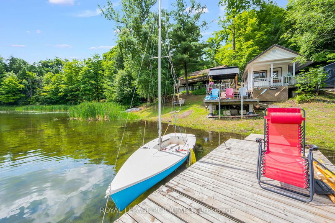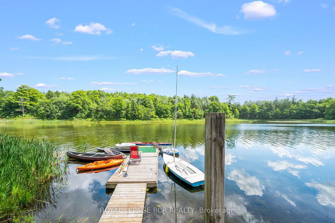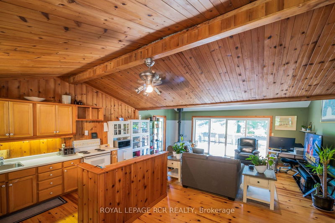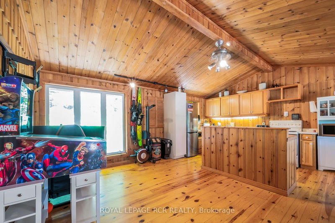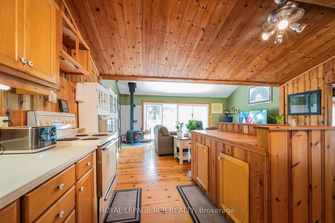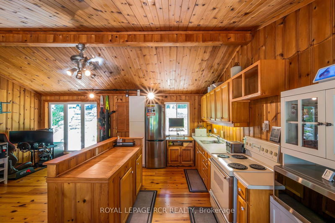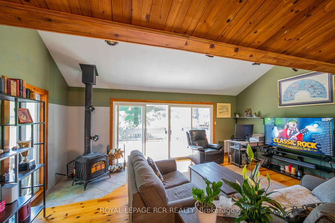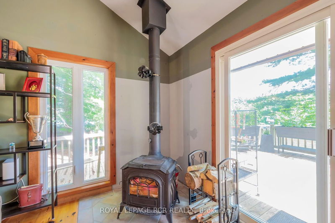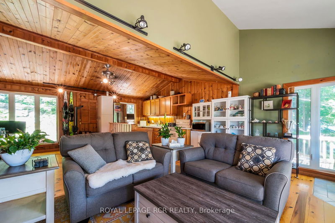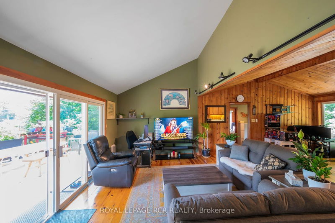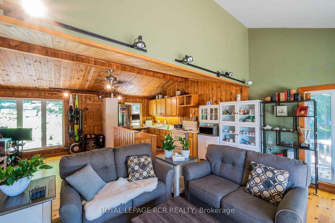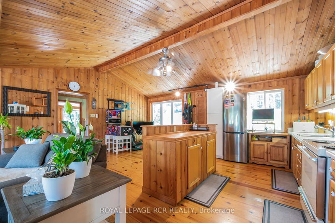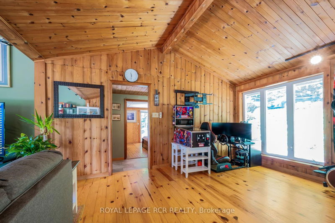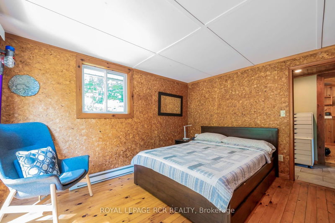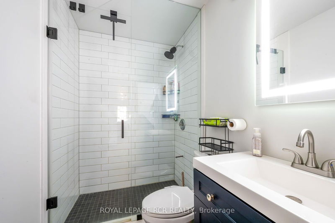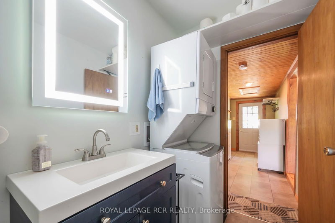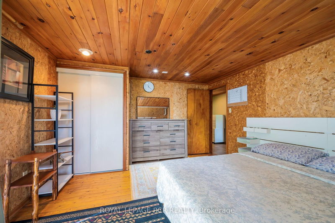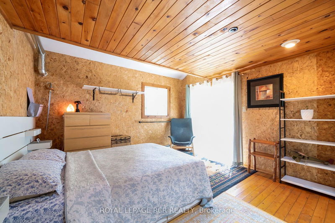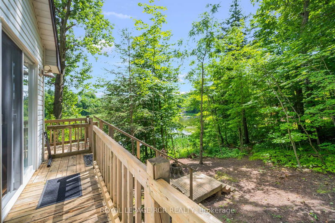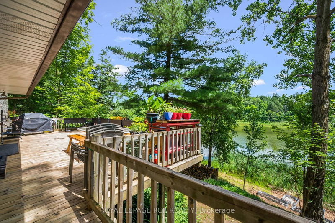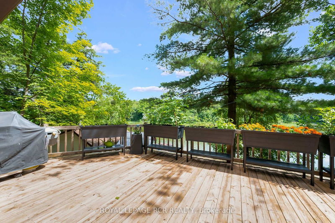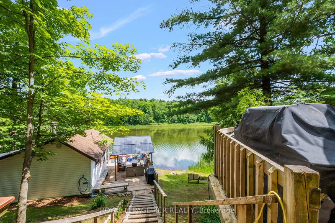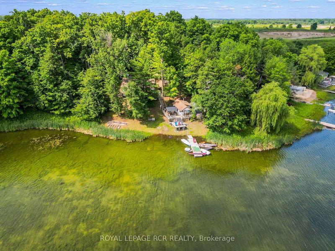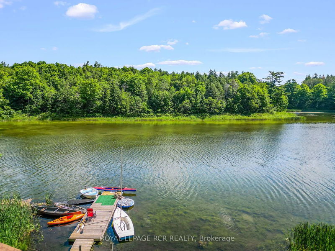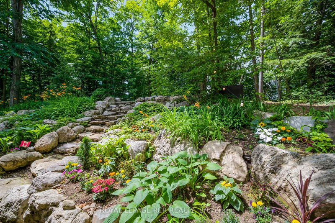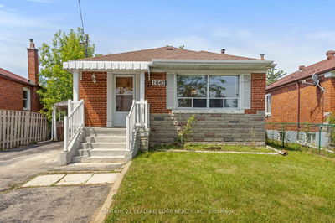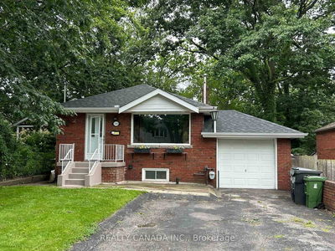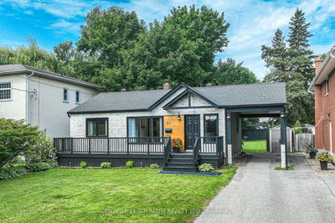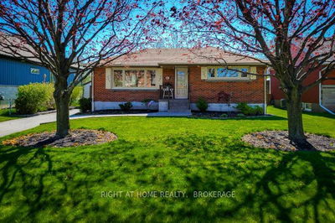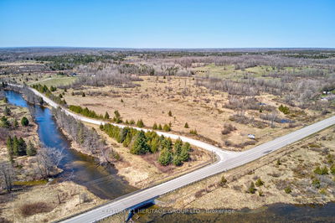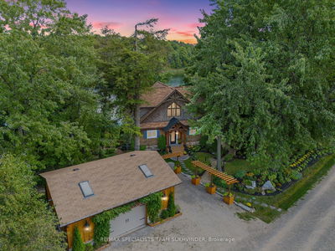Welcome to your lakeside escape! Nestled among lush greenery, this charming property offers a serene and picturesque setting suitable for year-round living, making it not just an ideal summer retreat but also a comfortable residence no matter the season. The property features a private dock extending into the tranquil waters of Green Lake a spring-fed kettle lake in Caledon, perfect for swimming, kayaking, paddle boarding, or simply lounging with a good book. The serene water views and surrounding trees create a peaceful ambience, perfect for enjoying morning coffees or evening sunsets. Situated on an elevated lot, the home provides stunning views of the lake from the expansive deck and a cozy retreat from the hustle and bustle of daily life. The substantial deck is perfect for outdoor dining, entertaining guests, or enjoying the scenic beauty. Inside, the home boasts a warm and inviting atmosphere. The two bedrooms are designed with comfort and convenience in mind, both featuring walkouts to the deck. The living room overlooking the lake is a haven with a wood-burning stove, perfect for chilly evenings, and opens to the kitchen with an island, making it a joy for those who love to cook. The updated 3 pc bathroom features a sleek design with a spacious shower and convenient laundry facilities. Heading down towards the lake, you'll come across the auxiliary building with a charming seating area by the water's edge, relaxing sauna, convenient shower and storage for everything required to enjoy the outdoors to the fullest. This property is located on a privately owned road, ensuring peace and privacy. It is also part of a small homeowners' association with a modest fee, which helps maintain the community. With plenty of space for outdoor activities on 0.8 acres, this property is an ideal cottage or home without the traffic and congestion associated with travel to the Muskokas.
Property Features
- Date Listed: Monday, July 08, 2024
- Virtual Tour: View Virtual Tour for 231-2039 Charleston Sideroad
- City: Caledon
- Neighborhood: Rural Caledon
- Full Address: 231-2039 Charleston Sideroad, Caledon, L7K 0S4, Ontario, Canada
- Living Room: Walk-Out, Wood Stove, Open Concept
- Kitchen: Combined W/Living, Combined W/Dining
- Listing Brokerage: Royal Lepage Rcr Realty - Disclaimer: The information contained in this listing has not been verified by Royal Lepage Rcr Realty and should be verified by the buyer.

