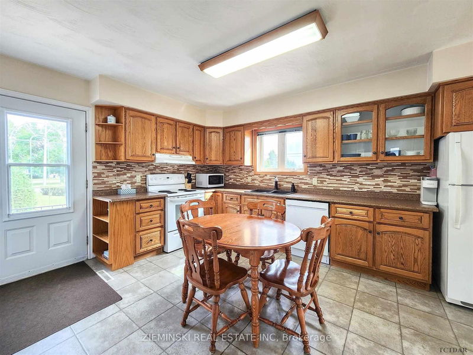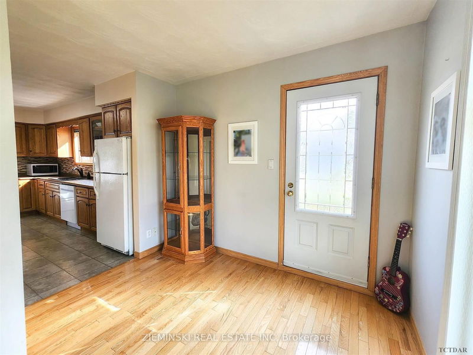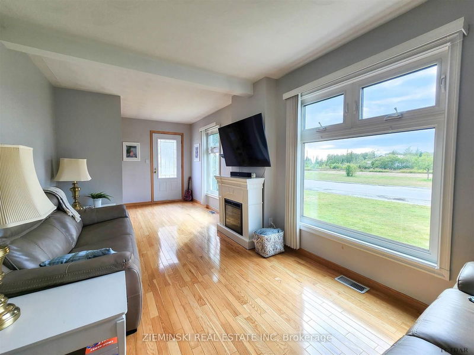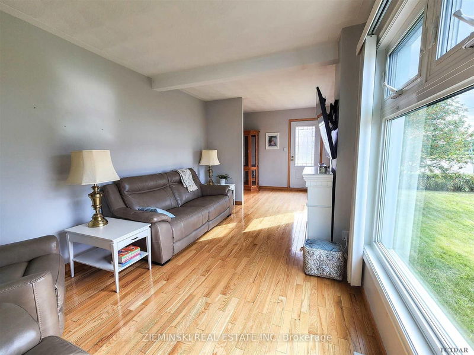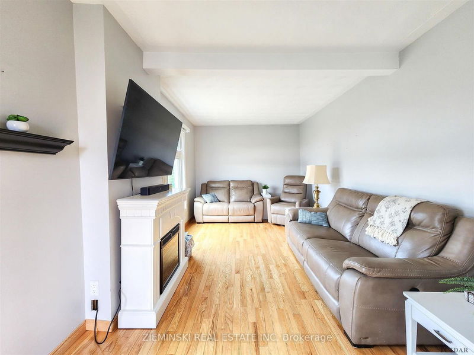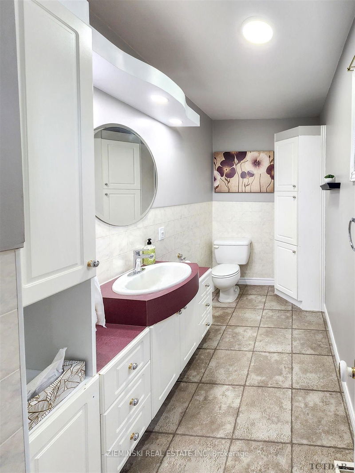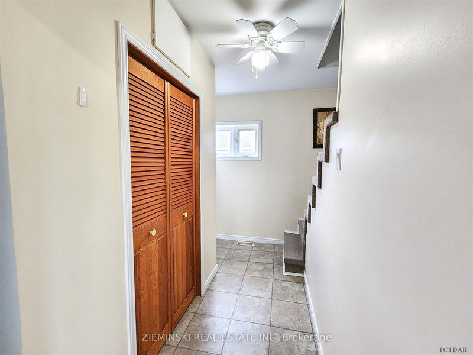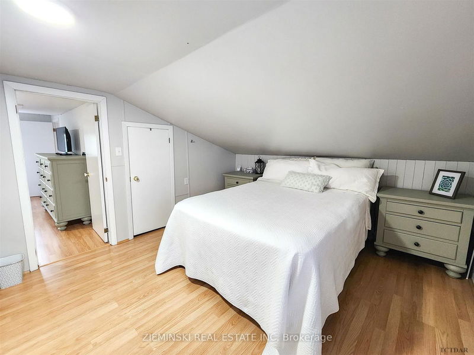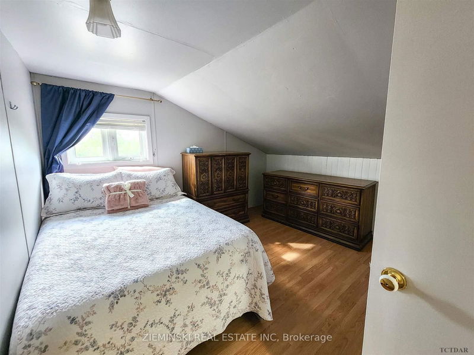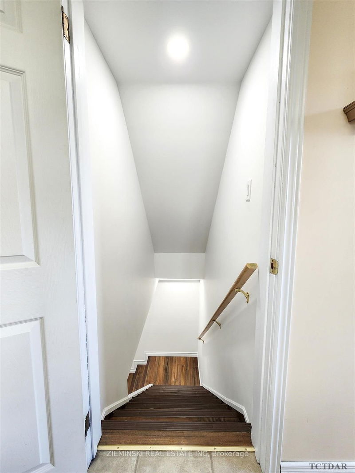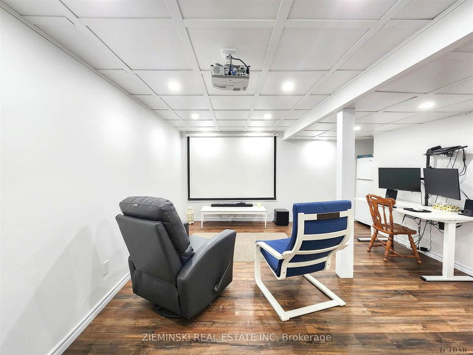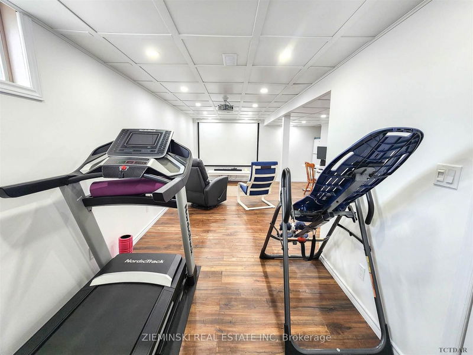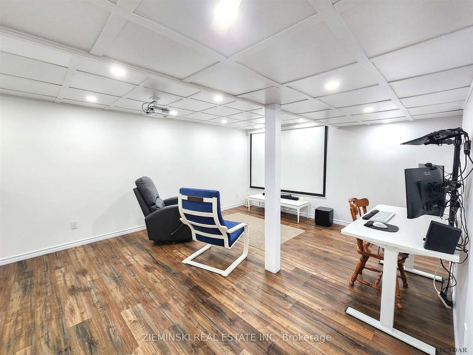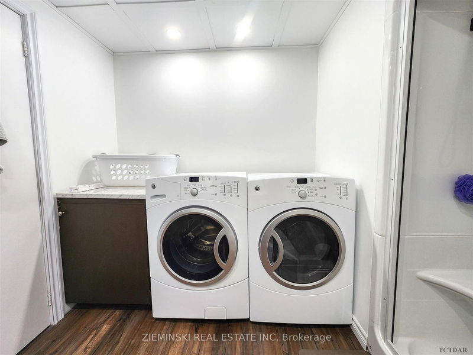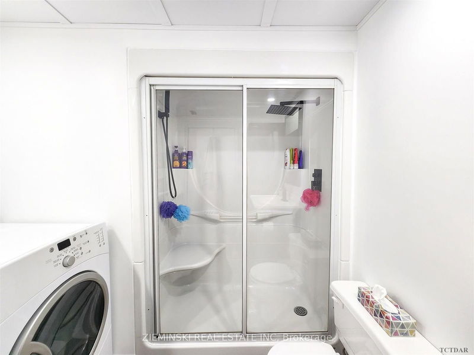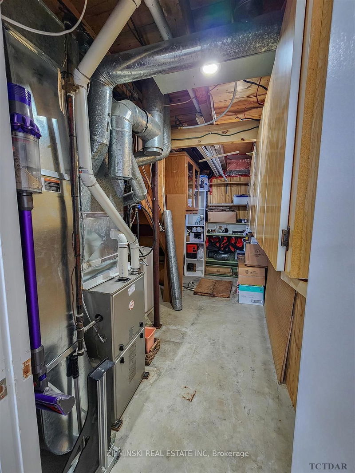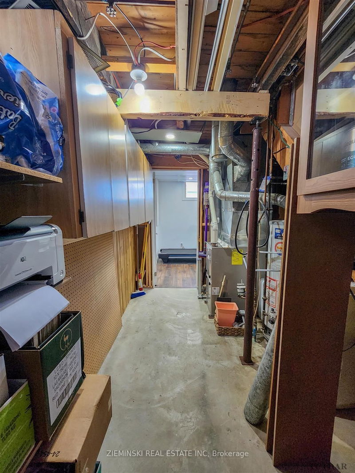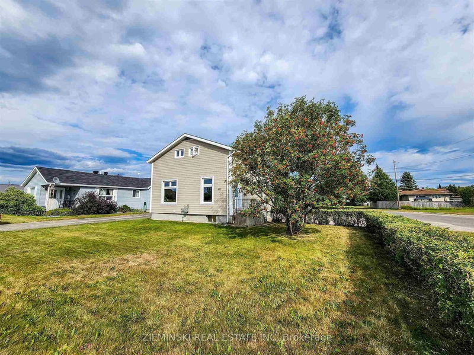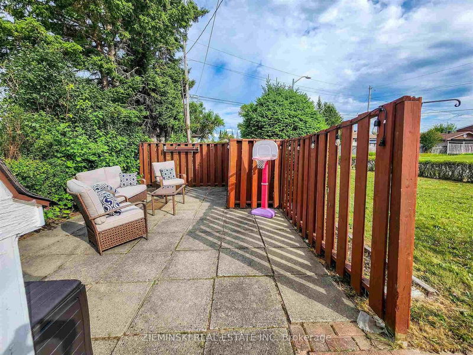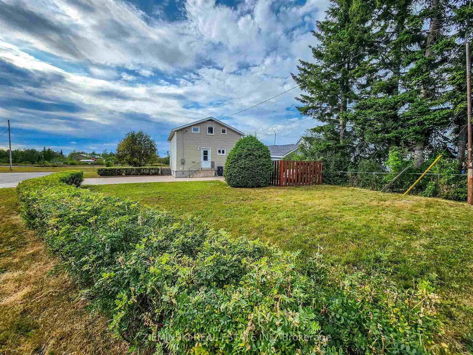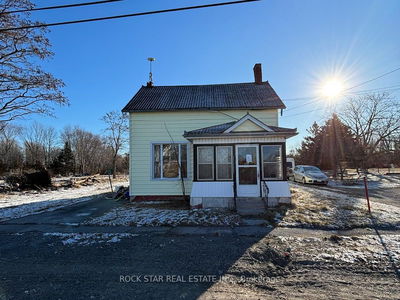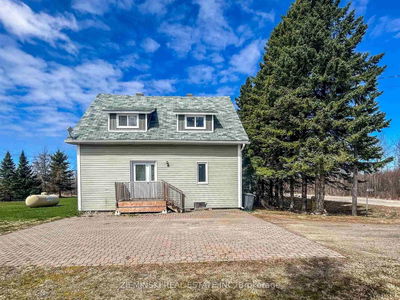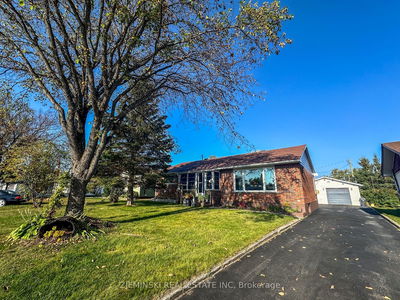3-Bedroom, 3-Bathroom Home on a Spacious Corner Lot! The main floor offers an inviting eat-in kitchen with elegant oak cabinets and includes a fridge, stove, and dishwasher. The bright living room, bathed in natural light, features rich hardwood flooring, creating a cozy atmosphere. A spacious powder room is conveniently located near the side entrance. Upstairs, the second floor hosts three bedrooms, a three-piece bathroom, and a versatile nook ideal for a small office. The newly renovated basement is perfect for entertainment, boasting a rec room complete with a projector and screen for family movie nights. The third bathroom, combined with laundry, enhances functionality, while the utility room offers additional storage with an owned furnace, hot water tank, and softener. Outside, the landscaped yard features a private patio, storage shed, and double-wide interlocking driveway, with partial shrubbery forming a natural fence that adds privacy and charm.
Property Features
- Date Listed: Thursday, August 08, 2024
- City: Iroquois Falls
- Major Intersection: North East Intersection of Ambridge and Nosov.
- Kitchen: Main
- Living Room: Main
- Listing Brokerage: Zieminski Real Estate Inc - Disclaimer: The information contained in this listing has not been verified by Zieminski Real Estate Inc and should be verified by the buyer.



