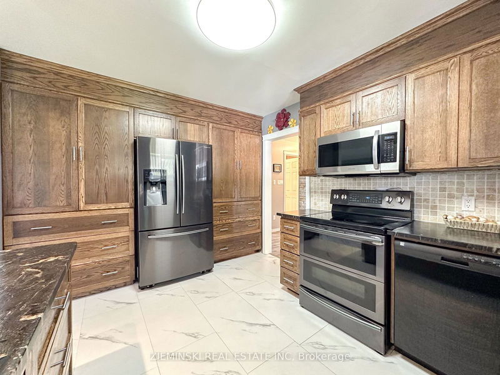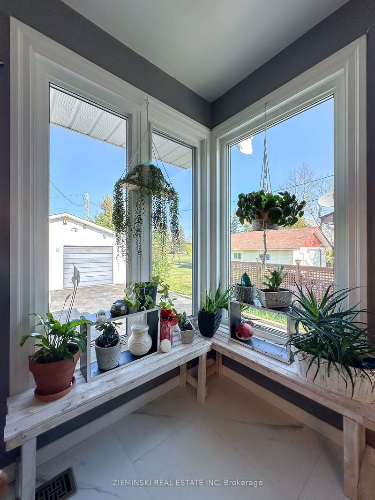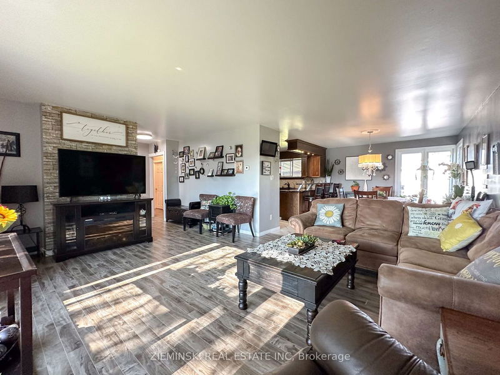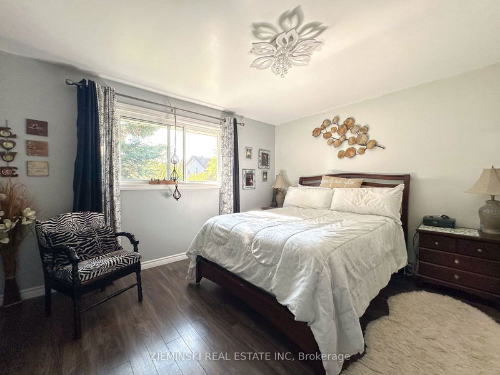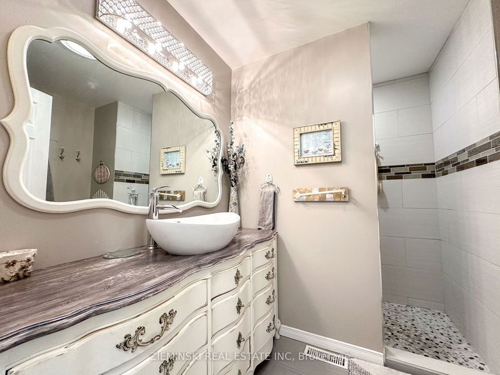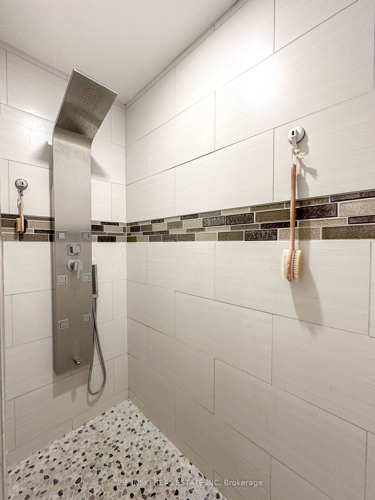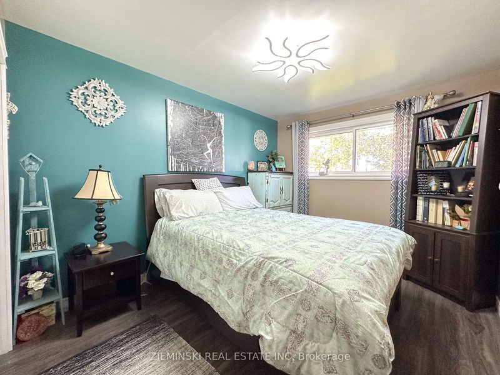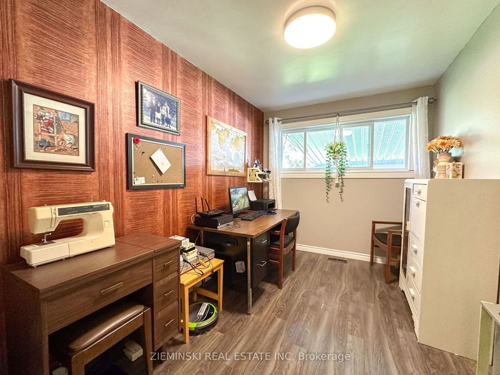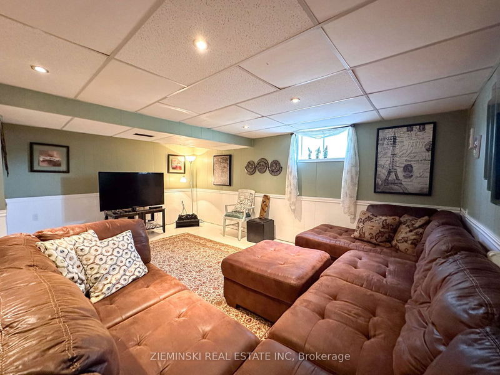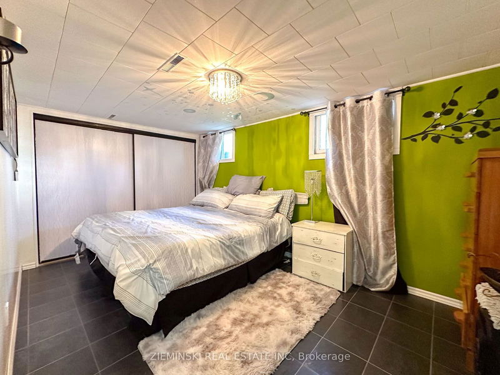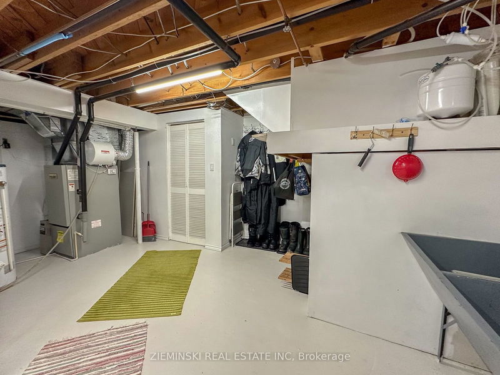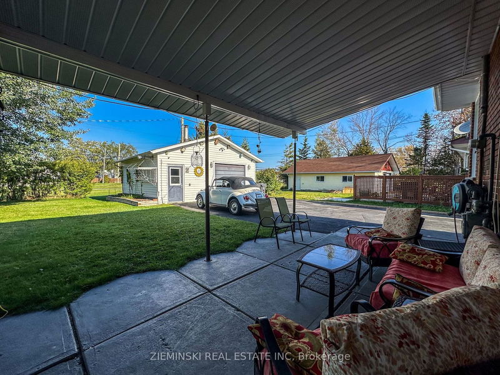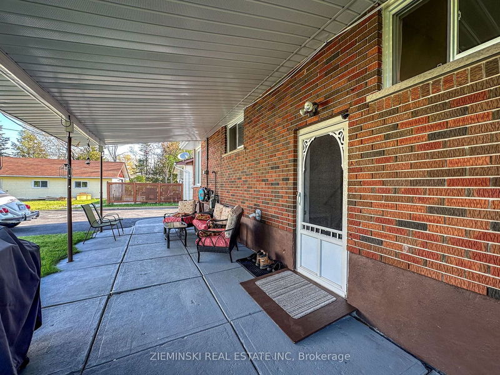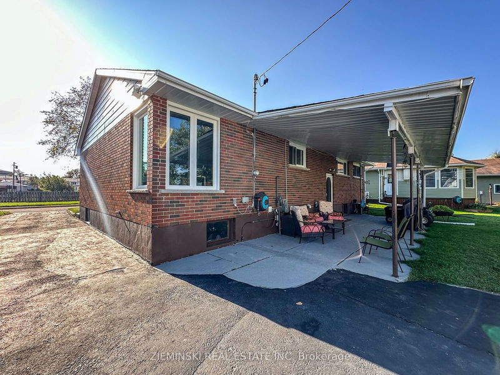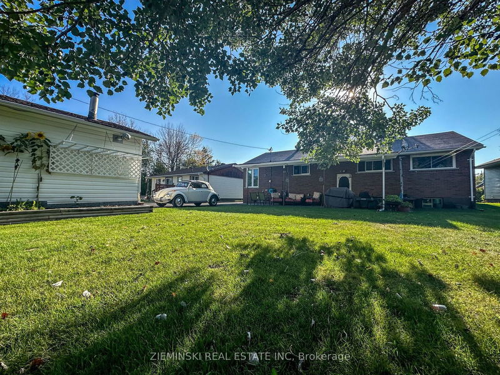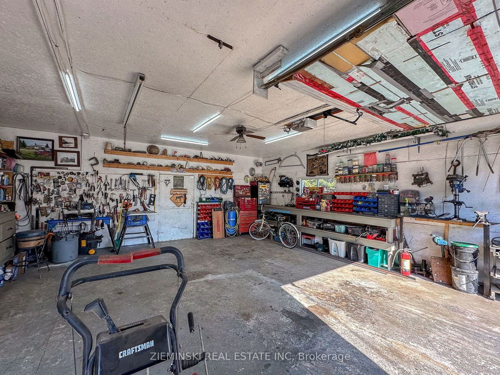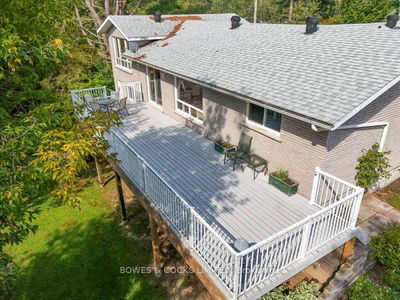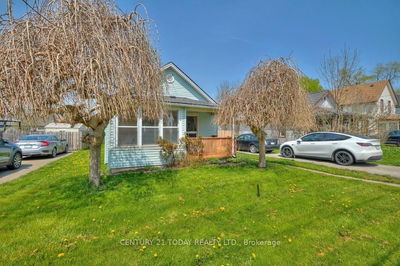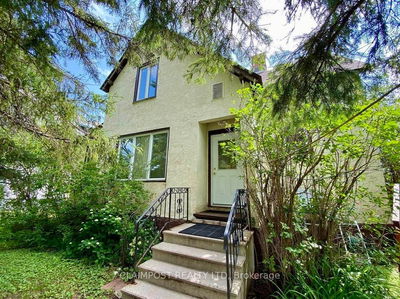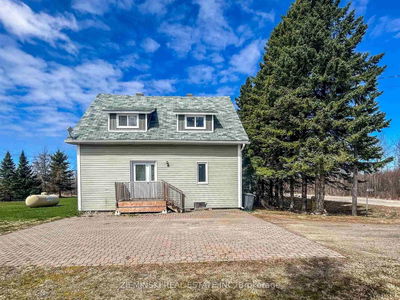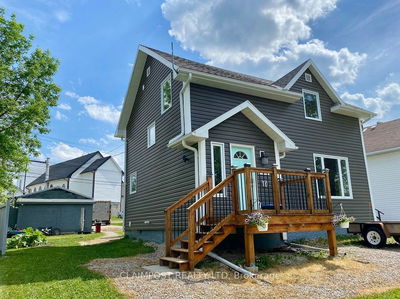Brick bungalow backing onto park in charming location! Renovated throughout! Leathered granite countertops in the eat-in kitchen with custom oak cabinets featuring a built-in coffee nook. Sunny & spacious living room! Enclosed front porch. Three-piece bathroom with one-of-a-kind vanity and walk-in tiled shower. The main floor offers three bedrooms. The basement has even more living space, including a large rec room, fourth bedroom, four-piece bathroom with jet bathtub, oversized laundry & utility, and so much storage room! The asphalt driveway leads to the 22' x 24' detached garage heated by a Reznor natural gas-forced air furnace! Move in ready!
Property Features
- Date Listed: Friday, September 20, 2024
- City: Iroquois Falls
- Major Intersection: Picadilly Circle and Grosvenor
- Living Room: Picture Window
- Kitchen: Granite Counter
- Listing Brokerage: Zieminski Real Estate Inc - Disclaimer: The information contained in this listing has not been verified by Zieminski Real Estate Inc and should be verified by the buyer.




