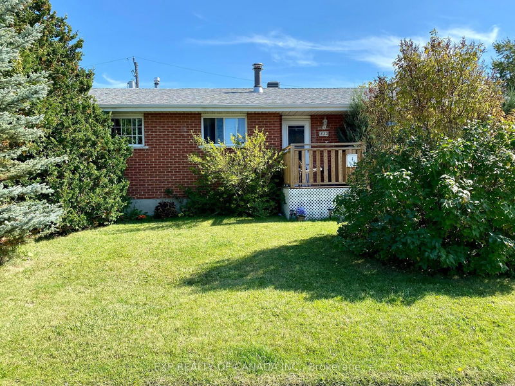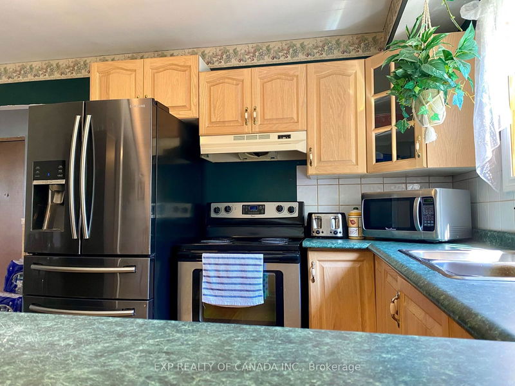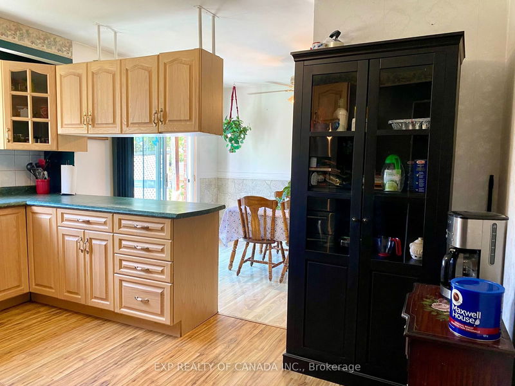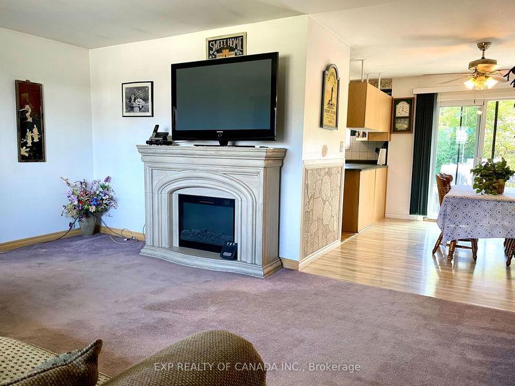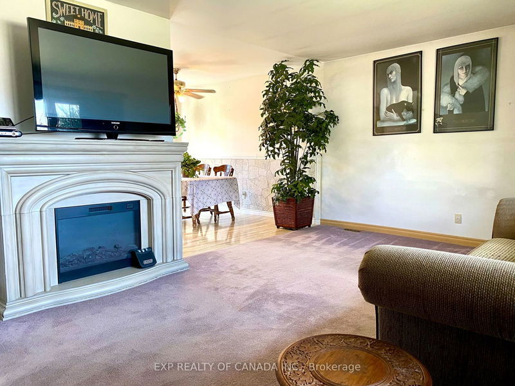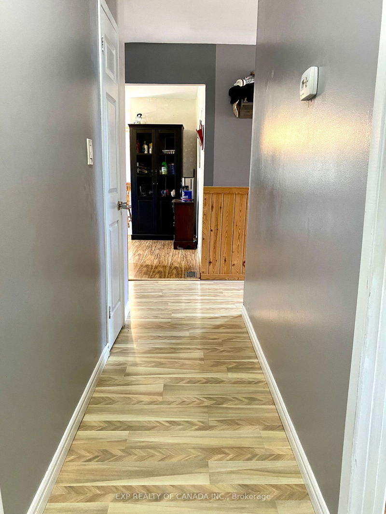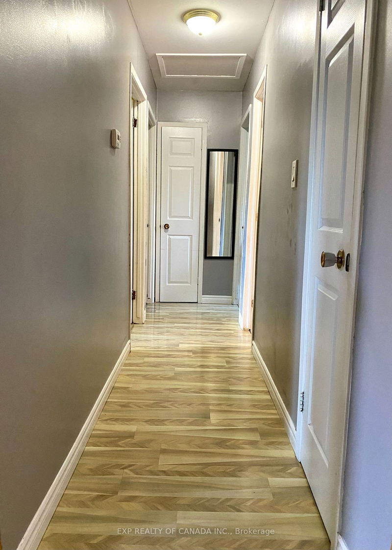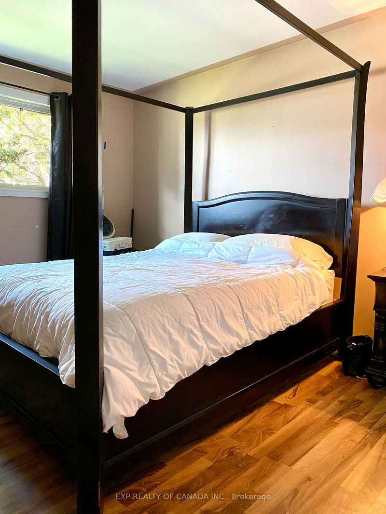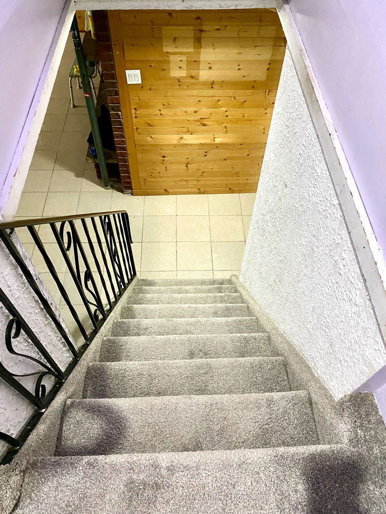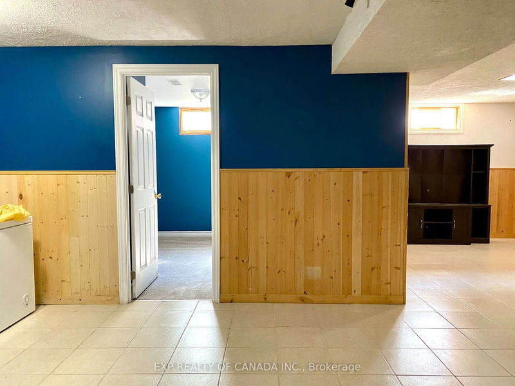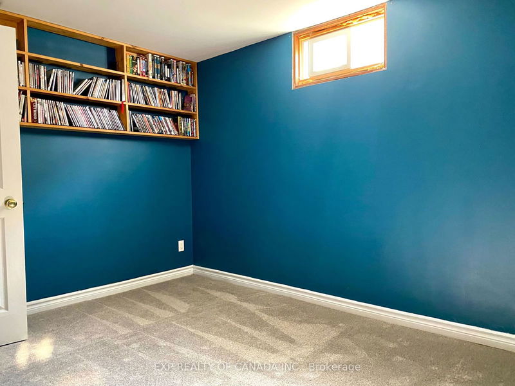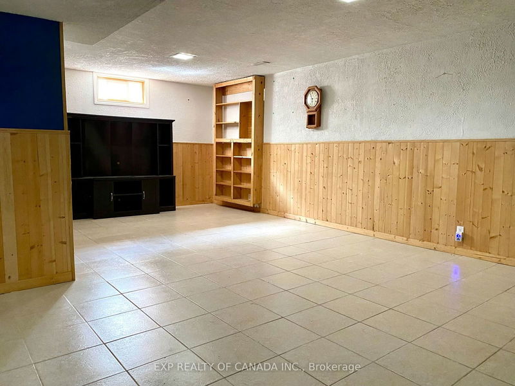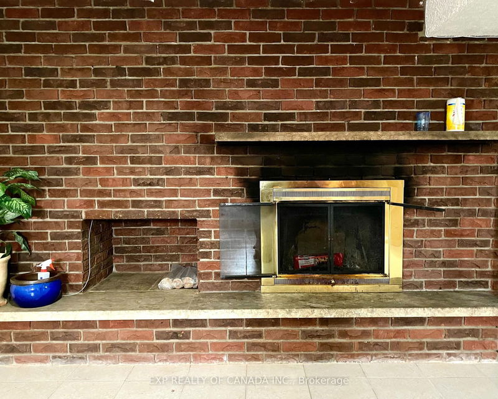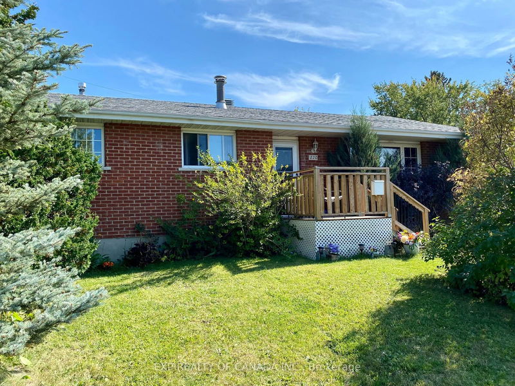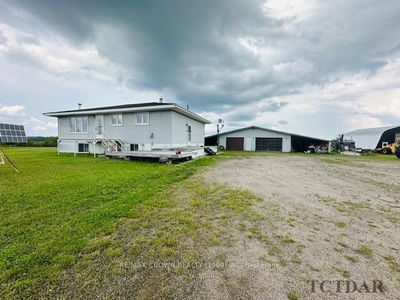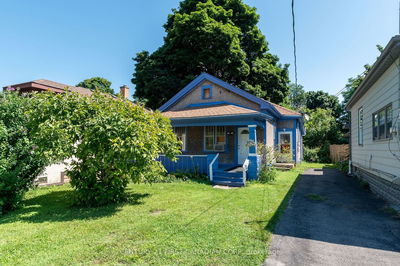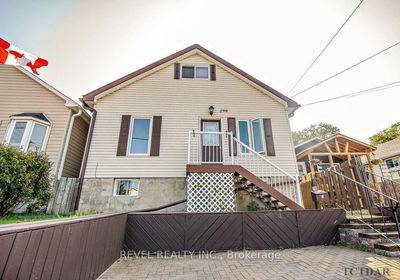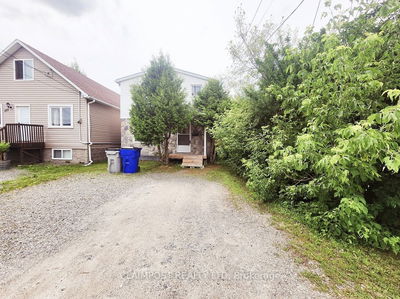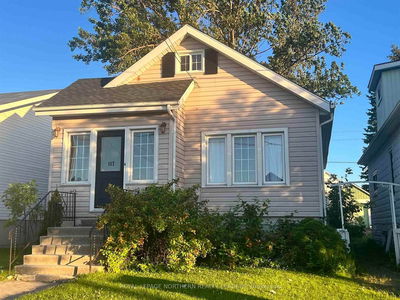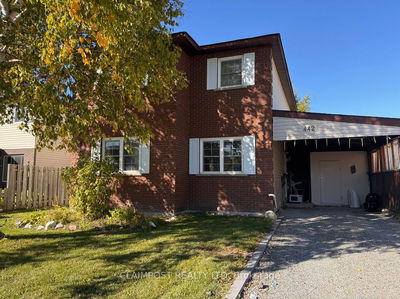This 4 bedroom, all brick bungalow, is situated in a Family, Friendly Neighborhood, walking distance to many quality schools, close driving distance to all amenities. It features a larger than normal lot size (60x100) displaying a beautiful lilac tree in the front yard. Functional layout, good sized living room, well designed kitchen with dining room close by, patio doors off dining room to backyard for the BBQ enthusiast. There are 3 bedrooms on the main floor and one in the finished basement. Ceramic tile throughout the rec room with a wood burning fire place that was especially enjoyed during Christmas family gatherings. Shingles less than 4 years old. Choose to Fall in Love, Don't Hesitate Set that Closing Date!
Property Features
- Date Listed: Saturday, September 21, 2024
- City: Timmins
- Neighborhood: Victoria Heights
- Major Intersection: between Shub and Morandin
- Full Address: 820 Denise Street, Timmins, P4N 7N8, Ontario, Canada
- Kitchen: Main
- Living Room: Main
- Listing Brokerage: Exp Realty Of Canada Inc. - Disclaimer: The information contained in this listing has not been verified by Exp Realty Of Canada Inc. and should be verified by the buyer.

