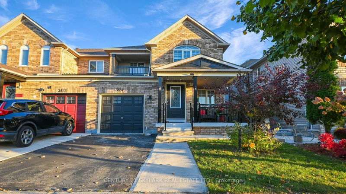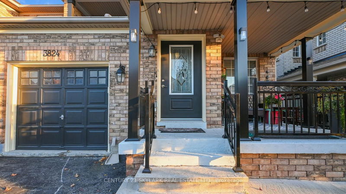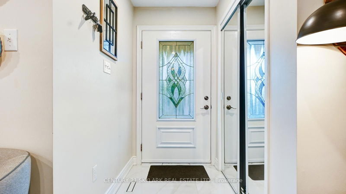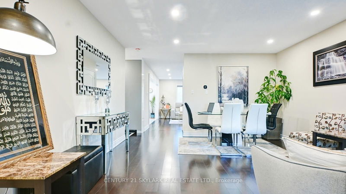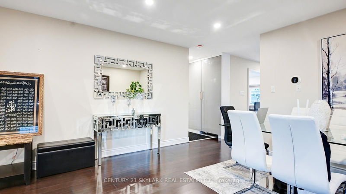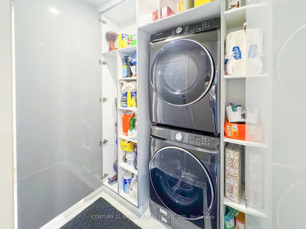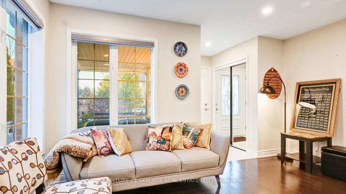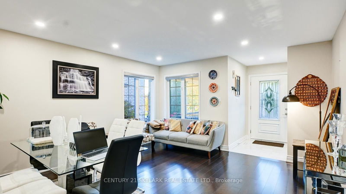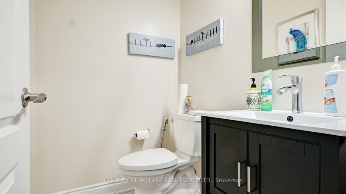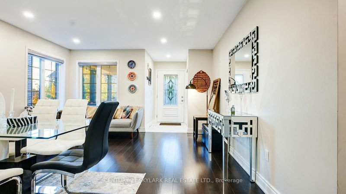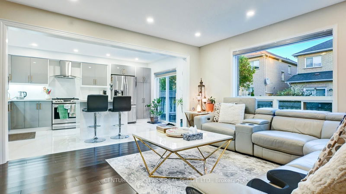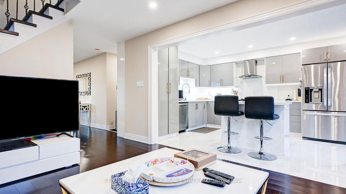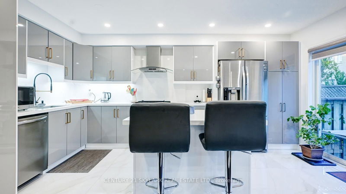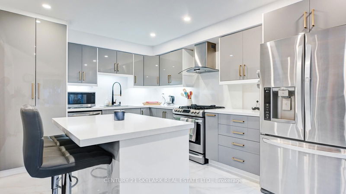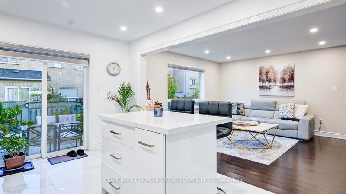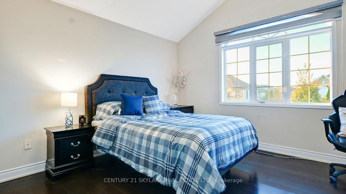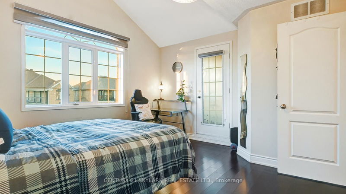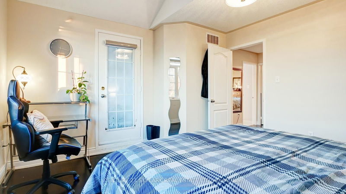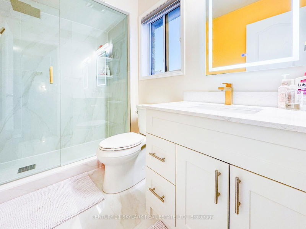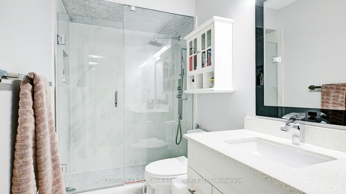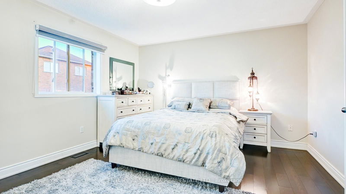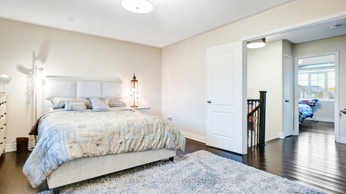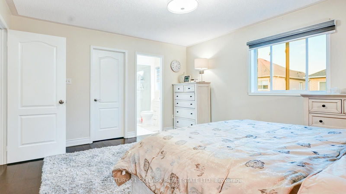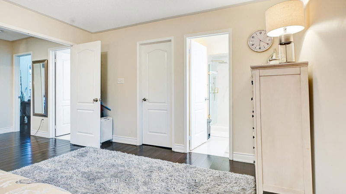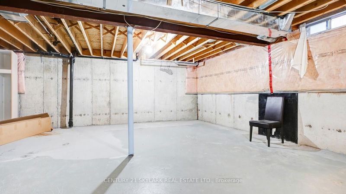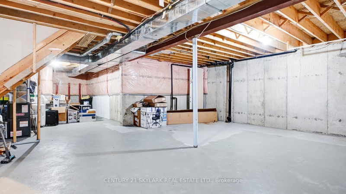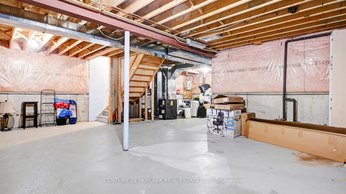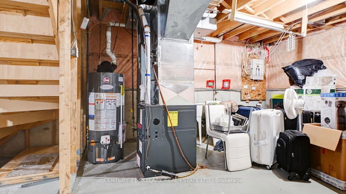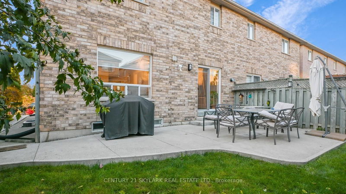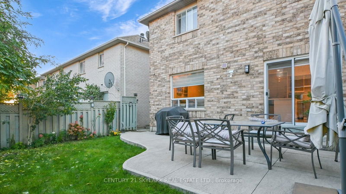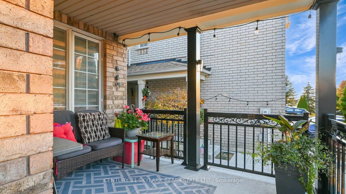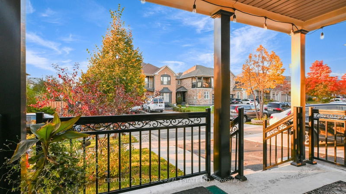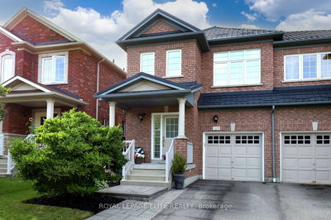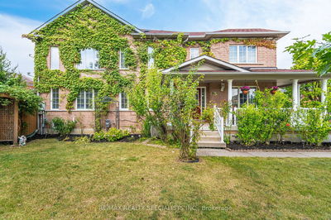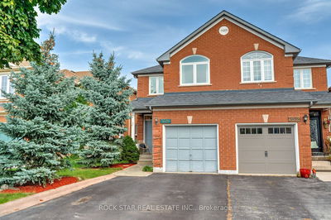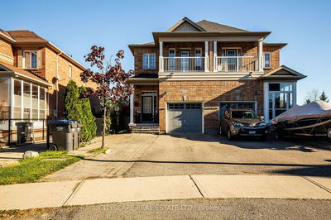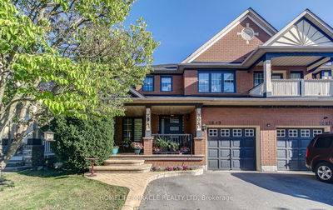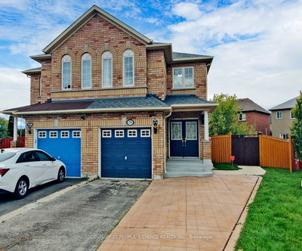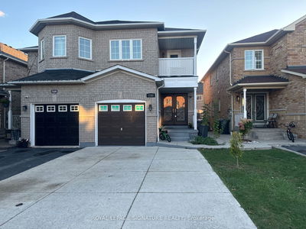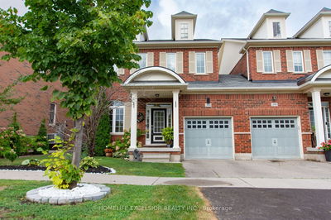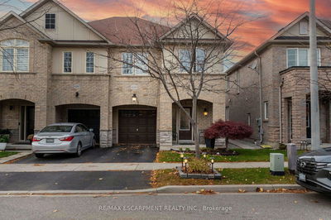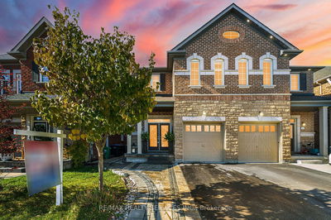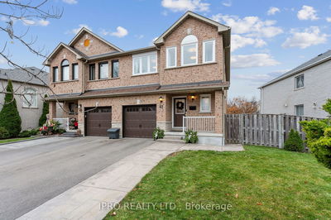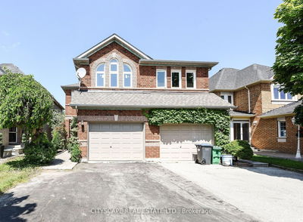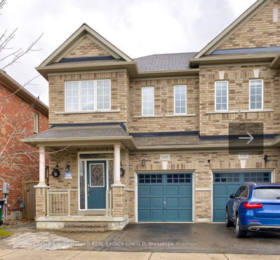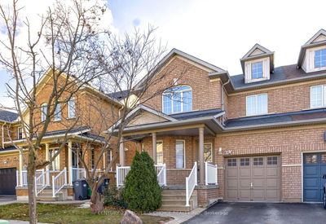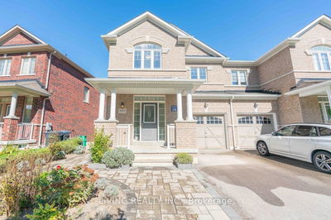A beautiful home located in a charming Churchill Meadows community, Tastefully renovated and spend top dollars upgrading kitchen, flooring, new paint job, concrete sidewalk!! Spacious 3 bedroom with 3 baths, an ensuite, large walkout balcony, Master bedroom walk-in closet, living/family room combo!! The Gorgeous eat-in kitchen has bright sun light, walk-out to the patio, upgraded back splash has large quartz island, and high end appliance. Spacious backyard!! Close to Amenities highways 403/407/401, Erin Mills Town center, School and Hospital. This Beautiful Home, Where Every Detail Is Designed For Elevated Living. !!!A Must see!!!!A beautiful home located in a charming Churchill Meadows community, Tastefully renovated and spend top dollars upgrading kitchen, flooring, new paint job, concrete sidewalk!! Spacious 3 bedroom with 3 baths, an ensuite, large walkout balcony, Master bedroom walk-in closet, living/family room combo!! The Gorgeous eat-in kitchen has bright sun light, walk-out to the patio, upgraded back splash has large quartz island, and high end appliance. Spacious backyard!! Close to Amenities highways 403/407/401, Erin Mills Town center, School and Hospital. This Beautiful Home, Where Every Detail Is Designed For Elevated Living. !!!A Must see!!!!
Property Features
- Date Listed: Friday, November 01, 2024
- Virtual Tour: View Virtual Tour for 3824 Talias Crescent
- City: Mississauga
- Neighborhood: Churchill Meadows
- Major Intersection: TACC & 9th Line
- Full Address: 3824 Talias Crescent, Mississauga, L5M 6L5, Ontario, Canada
- Living Room: Gas Fireplace, Hardwood Floor, Window
- Kitchen: Eat-In Kitchen, Ceramic Floor, Walk-Out
- Family Room: Hardwood Floor, Window
- Listing Brokerage: Century 21 Skylark Real Estate Ltd. - Disclaimer: The information contained in this listing has not been verified by Century 21 Skylark Real Estate Ltd. and should be verified by the buyer.

