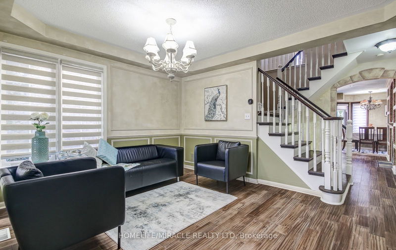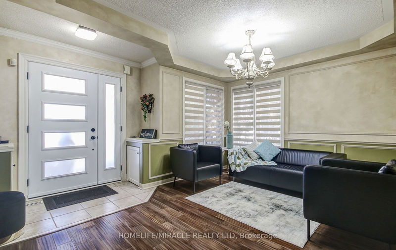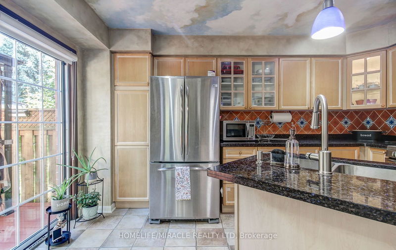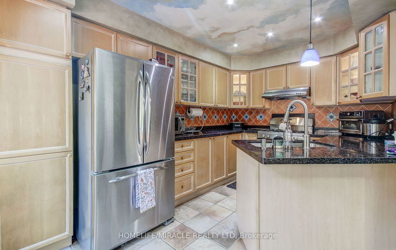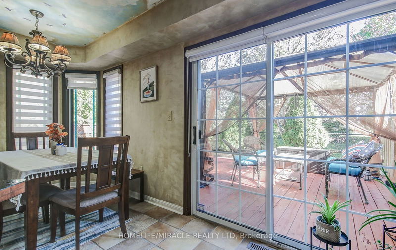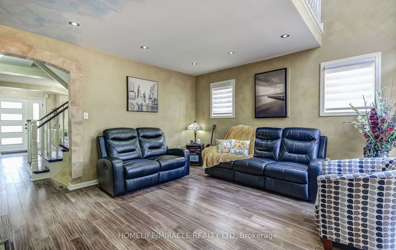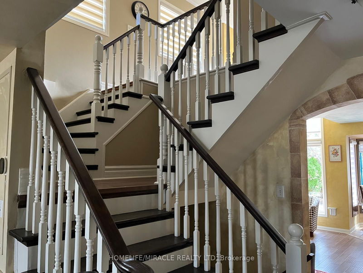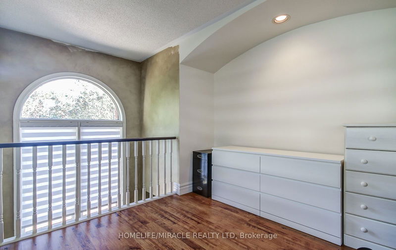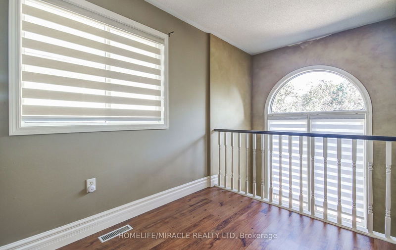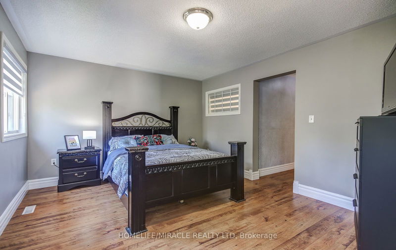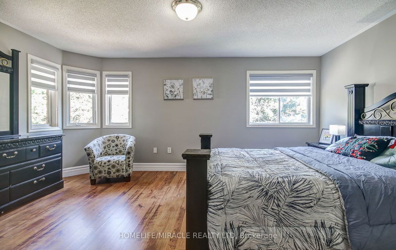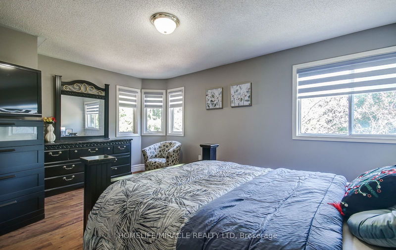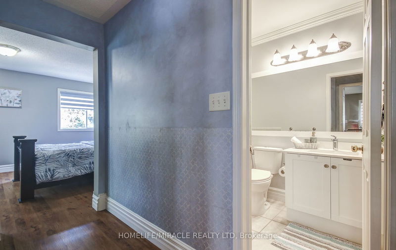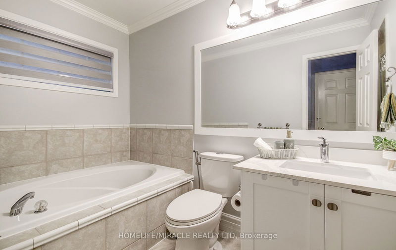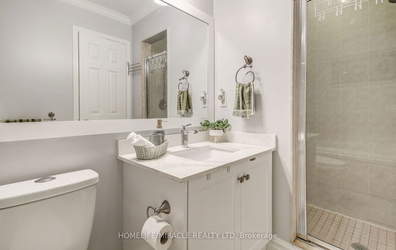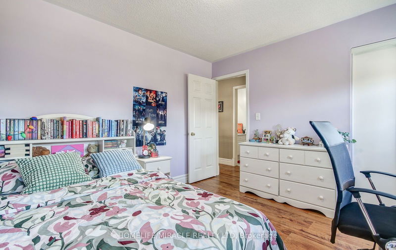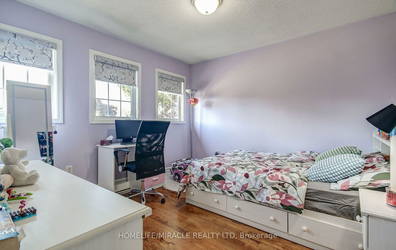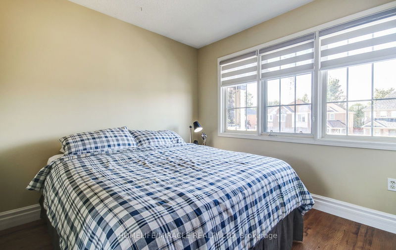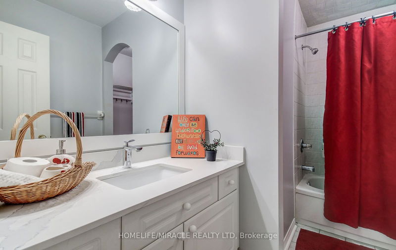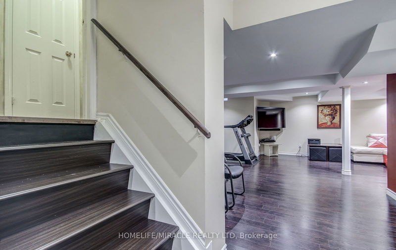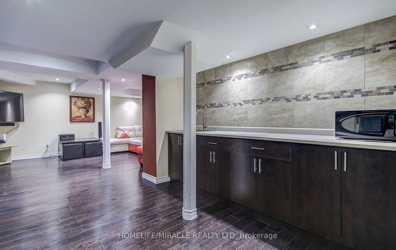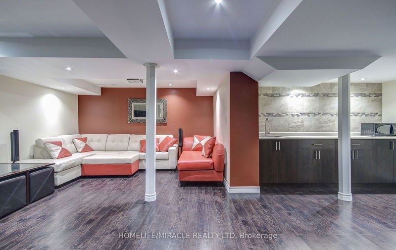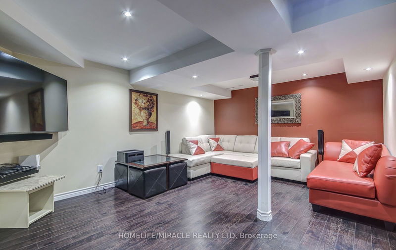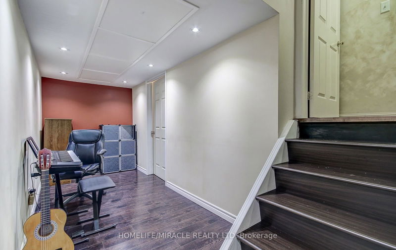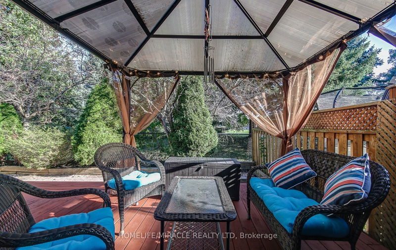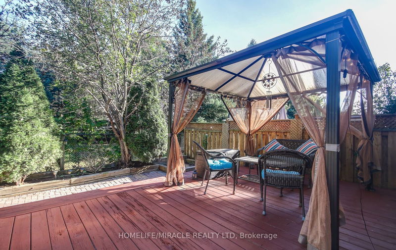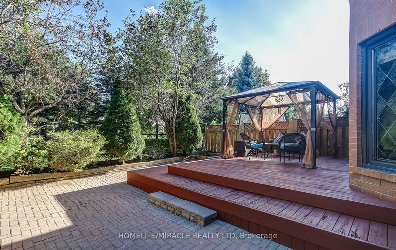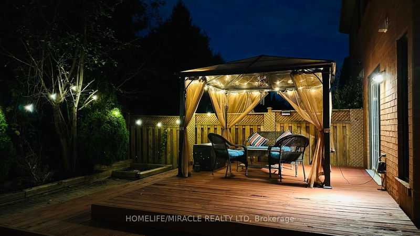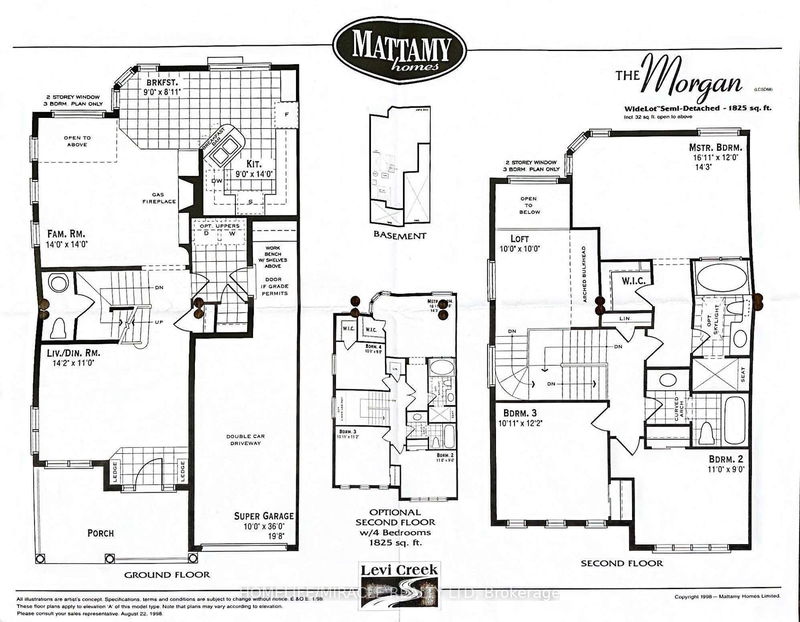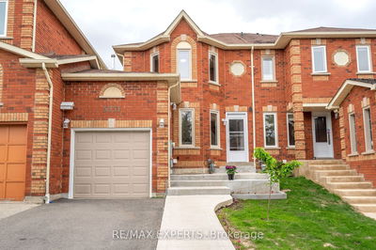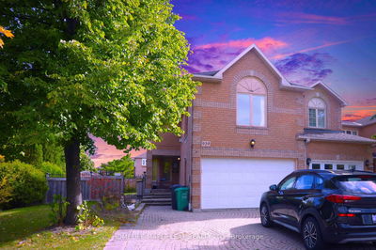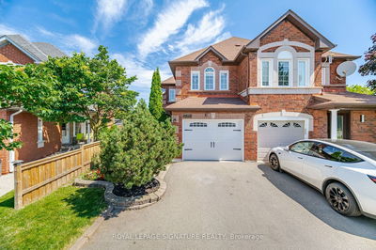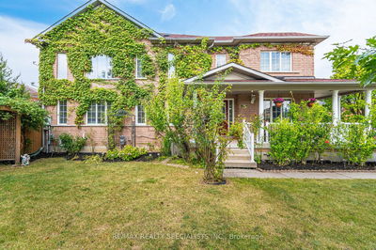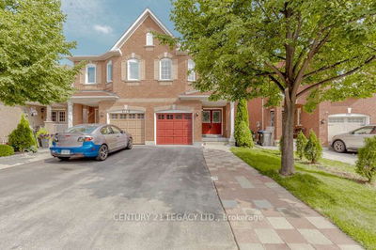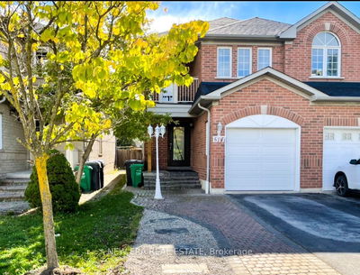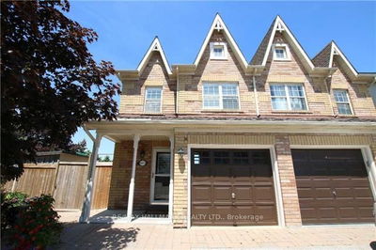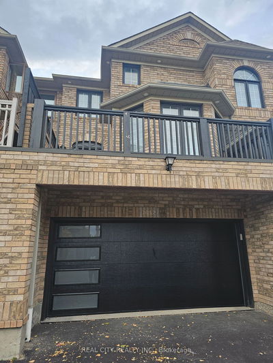Welcome to your perfect family home! Over 2450 sqft of finished living space! This stunning home sits on a premium lot, backing onto a lively park in a highly desired neighbourhood. The design dazzles with hardwood floors, beautiful kitchen featuring a gas stove, and an eye-catching dual- opening front door. With 3 spacious bedrooms, a loft/office, and 3 upgraded bathrooms, this home is move-in ready! Enjoy marble bathroom countertops, tons of natural light, and a finished basement! The EV charging outlet, home monitoring system, and freshly painted deck and rooms add modern finishes. Steps from schools, parks, and close to highways. Roof (2018), blinds (2019). Don't miss out!
Property Features
- Date Listed: Friday, September 27, 2024
- Virtual Tour: View Virtual Tour for 1699 Samuelson Circle
- City: Mississauga
- Neighborhood: Meadowvale Village
- Major Intersection: Derry Rd/Financial Drive
- Full Address: 1699 Samuelson Circle, Mississauga, L5N 7Z8, Ontario, Canada
- Kitchen: Ceramic Floor, O/Looks Backyard, O/Looks Park
- Family Room: Open Concept, Gas Fireplace, O/Looks Park
- Living Room: Hardwood Floor, Coffered Ceiling
- Listing Brokerage: Homelife/Miracle Realty Ltd - Disclaimer: The information contained in this listing has not been verified by Homelife/Miracle Realty Ltd and should be verified by the buyer.




