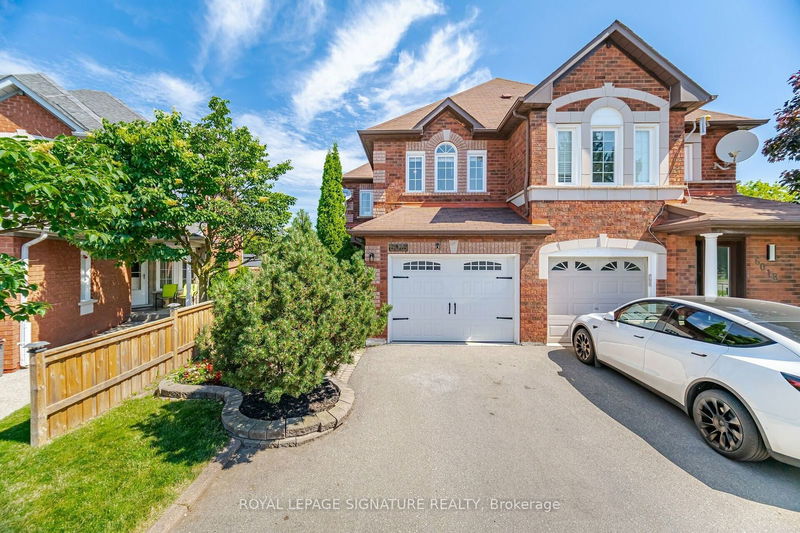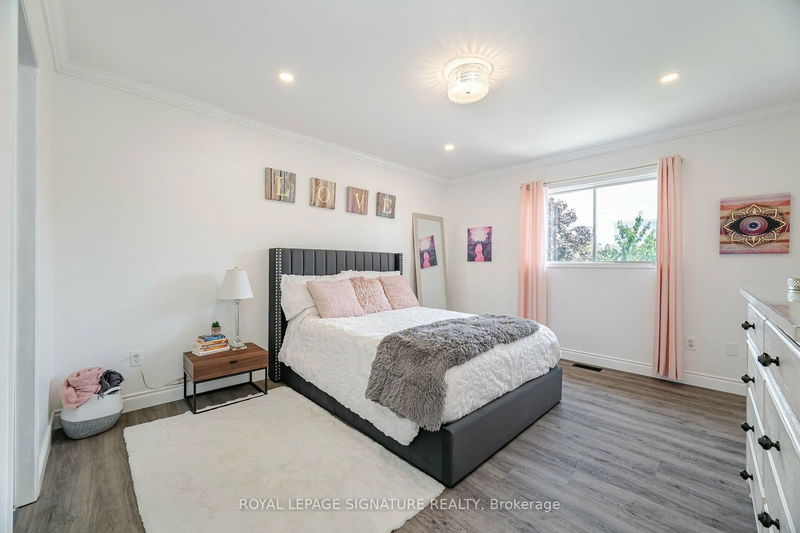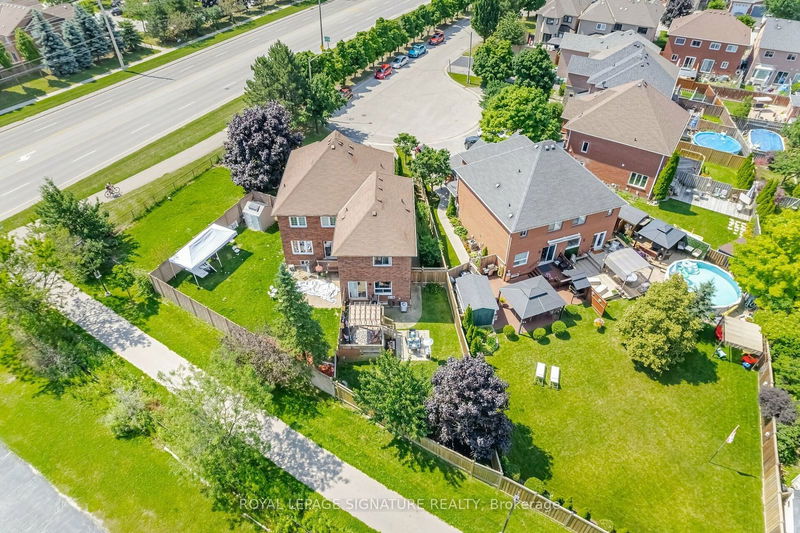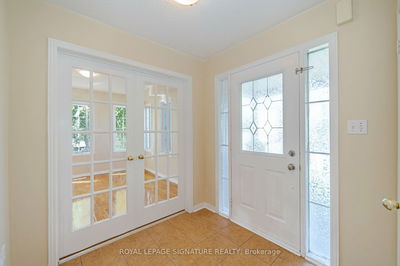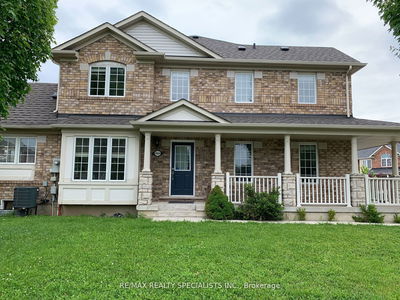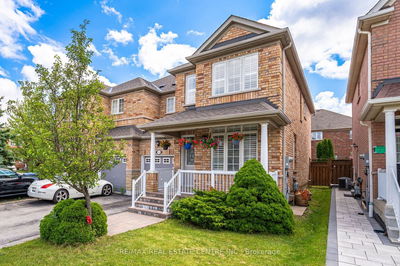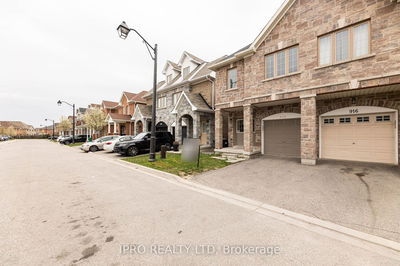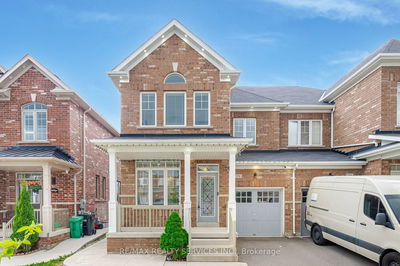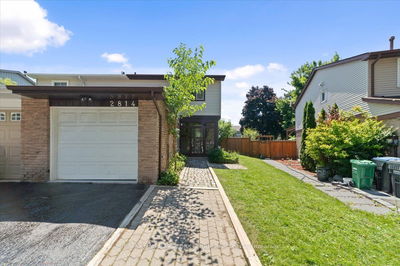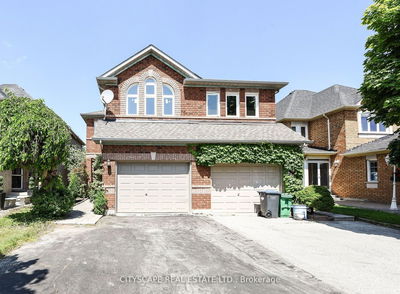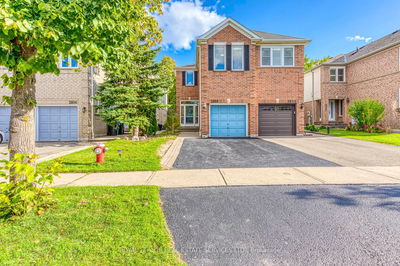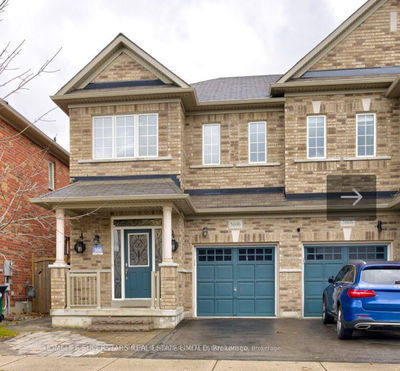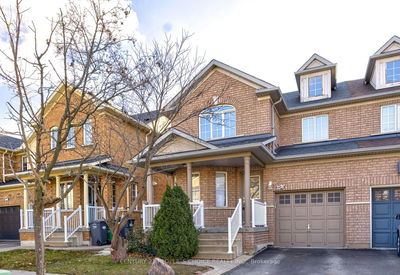Welcome to your dream home in the heart of Lisgar! Nestled in a peaceful, family friendly cul-de-sac, this semi-detached 3+2 bedroom, 4 bath beauty is a true showstopper. Step into a stunning modern kitchen with granite countertops and top-of-the-line stainless steel appliances. The main floor dazzles with an open-concept living/dining area, exquisite laminate flooring, abundant pot lights, and a spacious family room with an electric fireplace. Plus, charming main level office/den with barn doors. Retreat to the luxurious primary suite upstairs, featuring a 5-piece ensuite and walk in closet. Two additional generous bedrooms offer comfort and style. The completely finished basement provides extra living space with a cozy ambiance and a full bath. Entertain in your private, beautifully maintained backyard with no neighbors behind and step right into a walking trail. Prime location close to all amenities and highways. This move-in ready gem is a 10++! Don't miss out!
Property Features
- Date Listed: Thursday, July 11, 2024
- Virtual Tour: View Virtual Tour for 6016 Castlegrove Court
- City: Mississauga
- Neighborhood: Lisgar
- Major Intersection: Britannia/Maple Gate
- Full Address: 6016 Castlegrove Court, Mississauga, L5N 7A8, Ontario, Canada
- Living Room: Combined W/Dining, Laminate, Open Concept
- Family Room: Fireplace, Laminate, Open Concept
- Kitchen: Modern Kitchen, Stainless Steel Appl, Granite Counter
- Listing Brokerage: Royal Lepage Signature Realty - Disclaimer: The information contained in this listing has not been verified by Royal Lepage Signature Realty and should be verified by the buyer.

