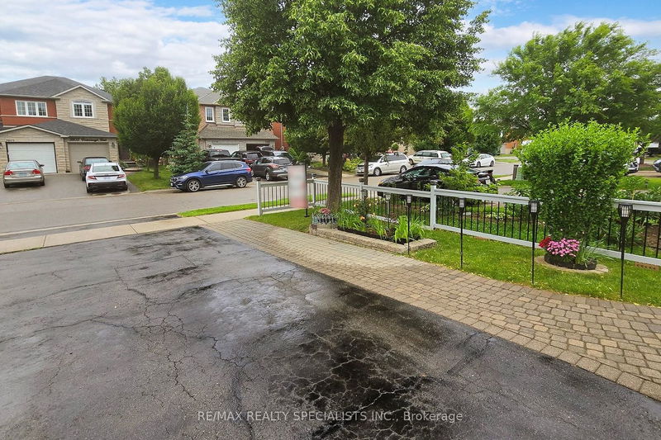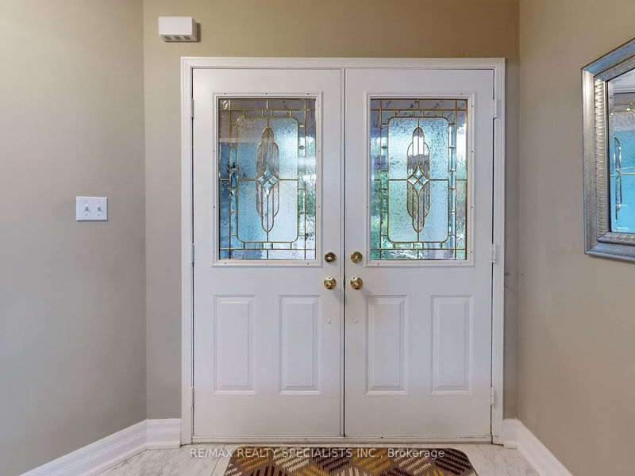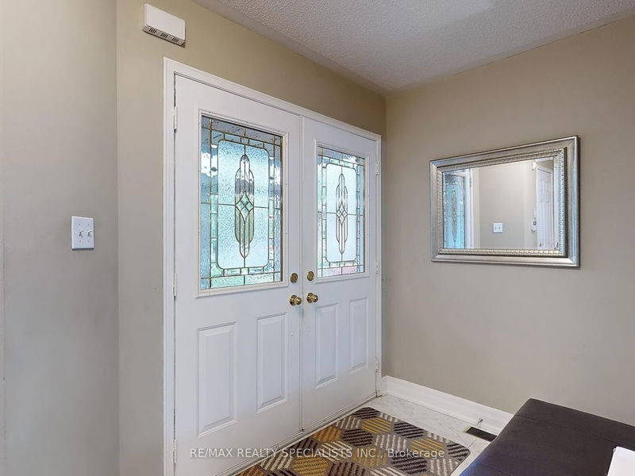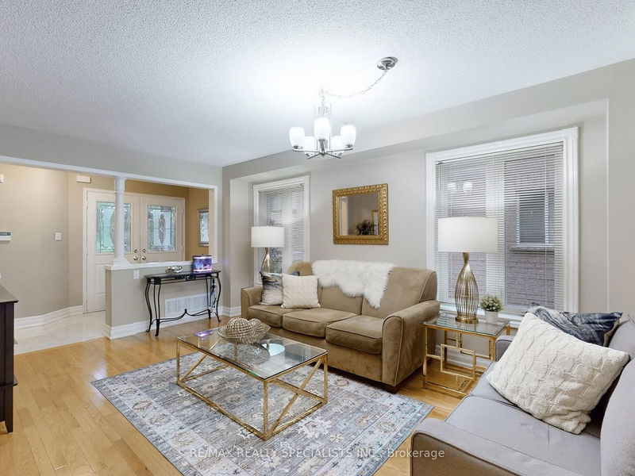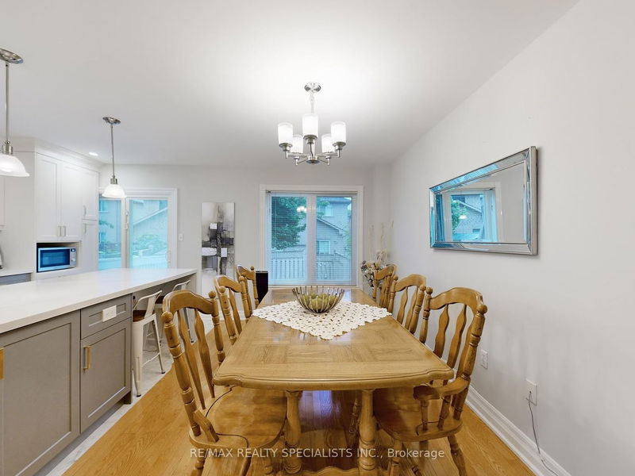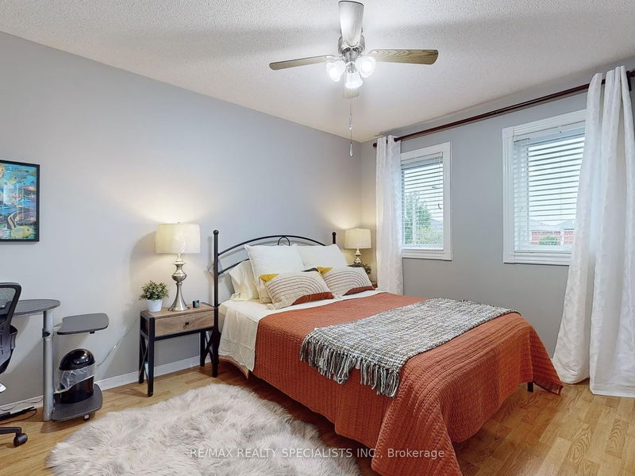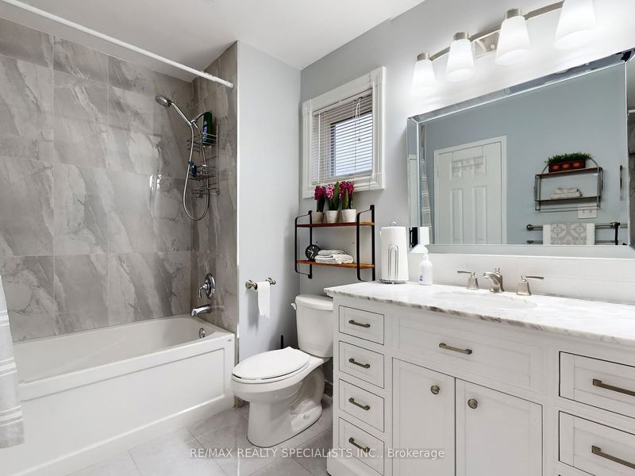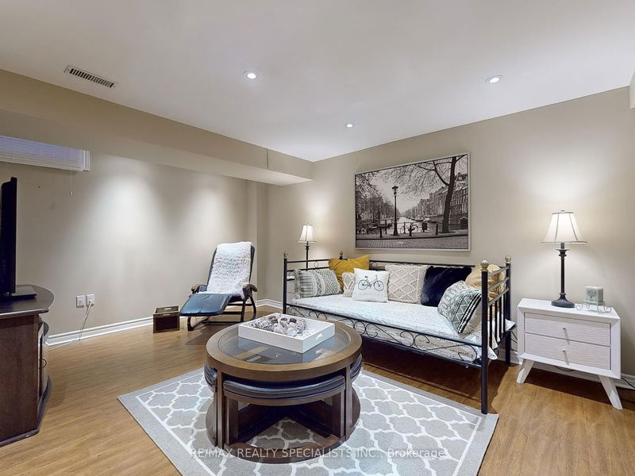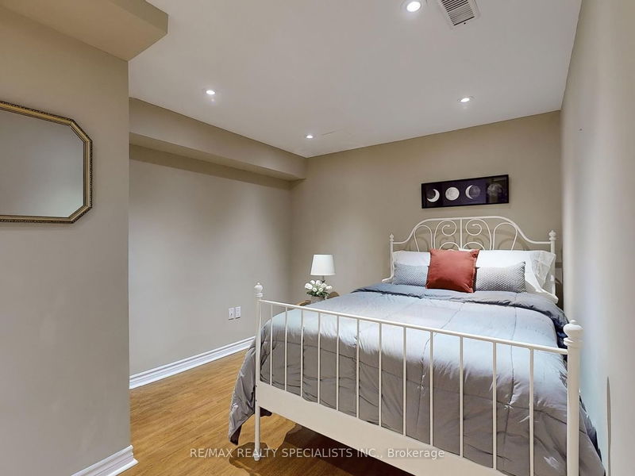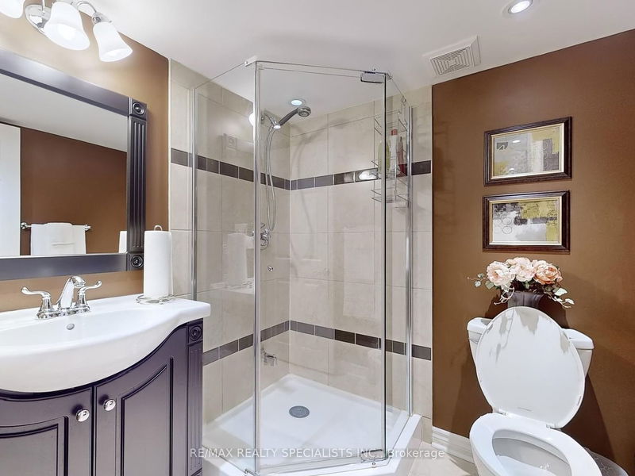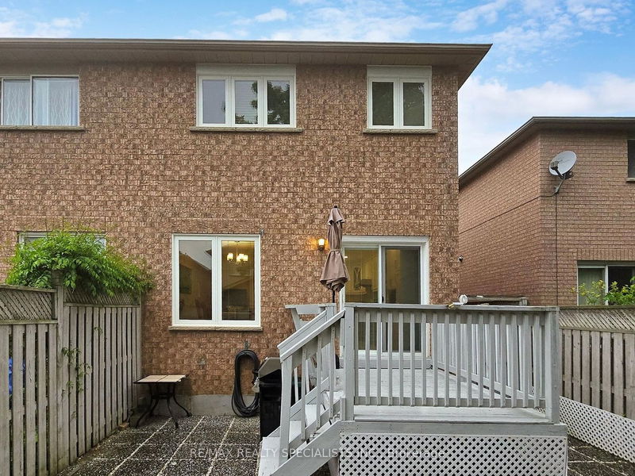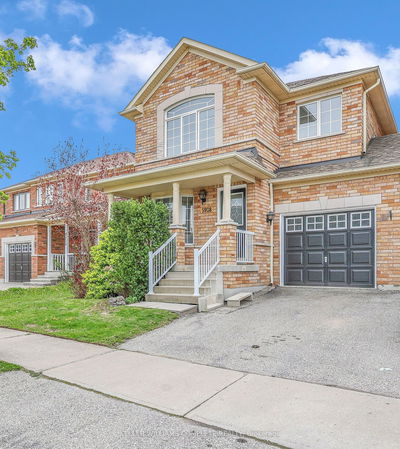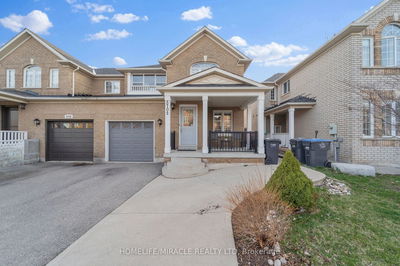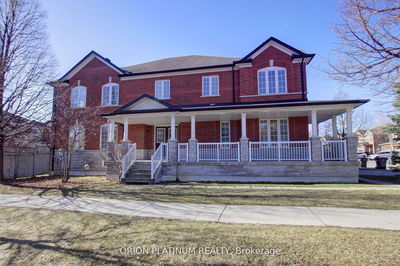Rarely is there a home so meticulously maintained, exuding with pride of ownership and loaded with Upgraded Features from Top to Bottom! Right from the spacious front foyer with garage door entry right on through, upgrades abound. The focal point of the main floor is the fabulous Renovated Custom Kitchen with many upgraded features and a combined oversized eat-in area perfect for any size family and entertaining! A solid oak staircase leads to the second level with 3 very spacious bedrooms. 2 bedrooms share a Jack & Jill 4 pc. Renovated bathroom. The primary bedroom is abundant in size and offers a W/I Closet & Renovated Ensuite Bathroom w/spectacular walk-in shower. The lower level is completely finished with a Recreational room, 4th bedroom, a 3pc. bathroom and a fabulous laundry area leading to the cold room. This home has great curb appeal and the exterior grounds have been manicured to perfection. There are no disappointments here, shows 10++!!! See Attachments for a Comprehensive List of Features & Upgrades. Virtual Tour & Pics Coming Soon!
Property Features
- Date Listed: Thursday, June 06, 2024
- Virtual Tour: View Virtual Tour for 3804 Foxborough Trail
- City: Mississauga
- Neighborhood: Lisgar
- Major Intersection: Britannia & Ninth Line
- Full Address: 3804 Foxborough Trail, Mississauga, L5N 7T7, Ontario, Canada
- Living Room: Hardwood Floor, Combined W/Dining, Open Concept
- Family Room: Hardwood Floor, Combined W/Kitchen, Open Concept
- Kitchen: Renovated, B/I Appliances, Pot Lights
- Listing Brokerage: Re/Max Realty Specialists Inc. - Disclaimer: The information contained in this listing has not been verified by Re/Max Realty Specialists Inc. and should be verified by the buyer.



