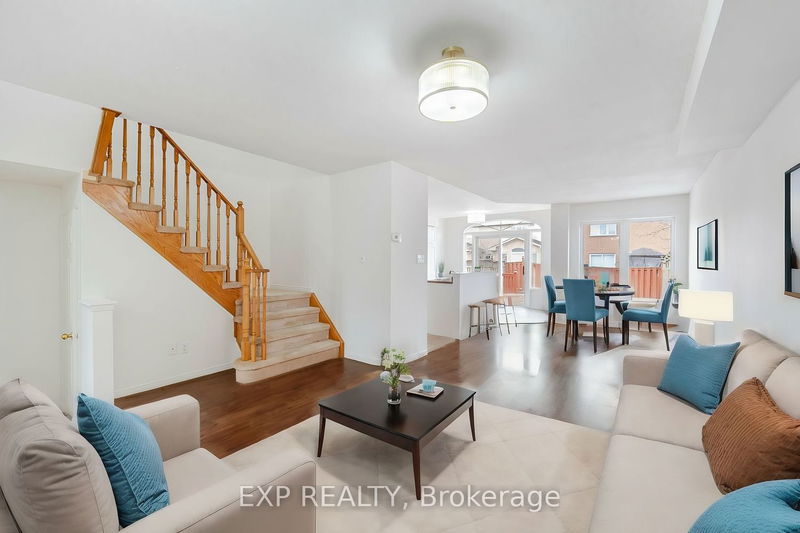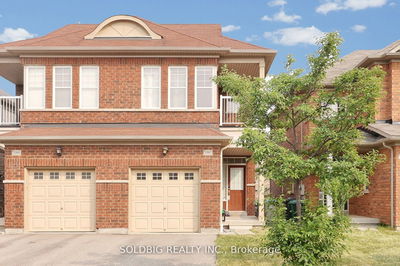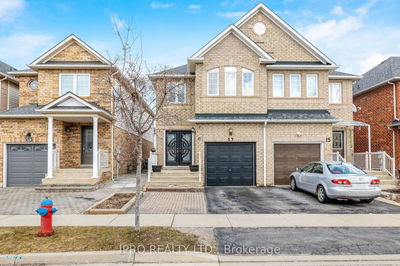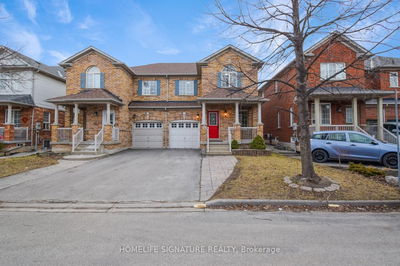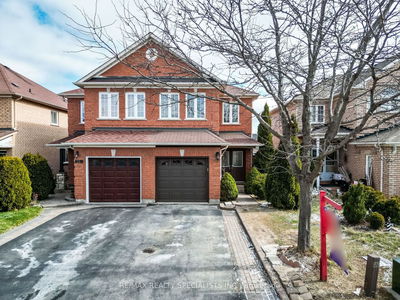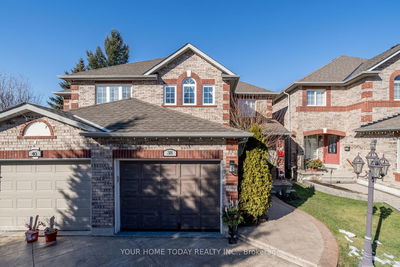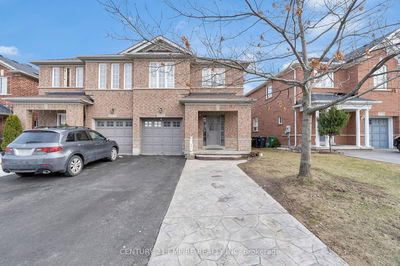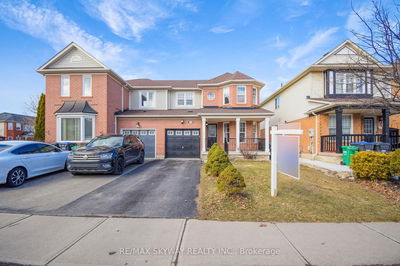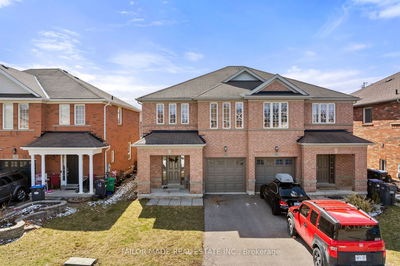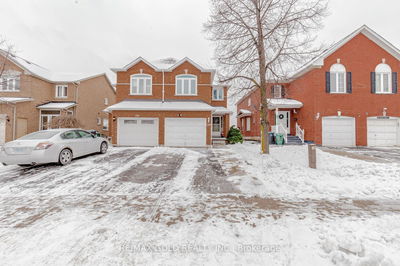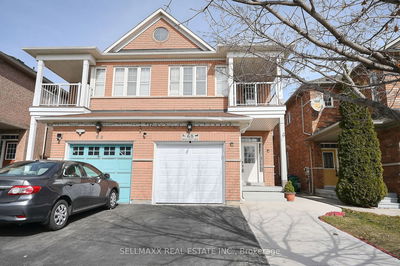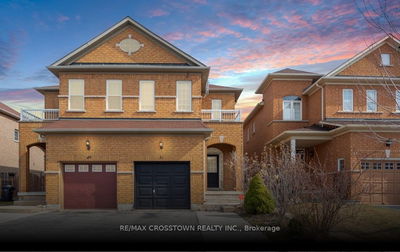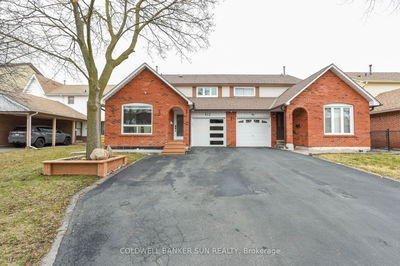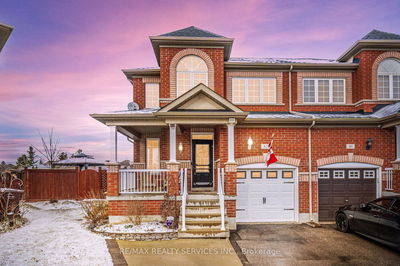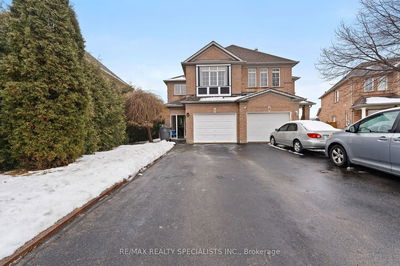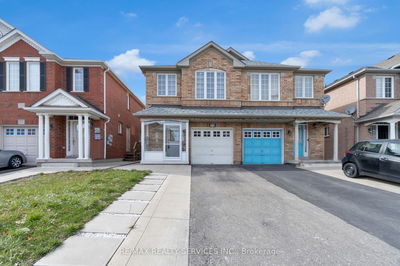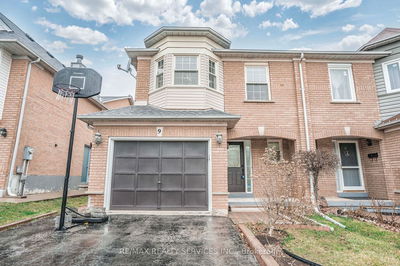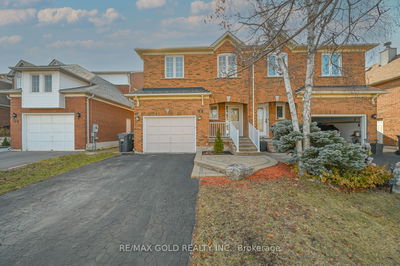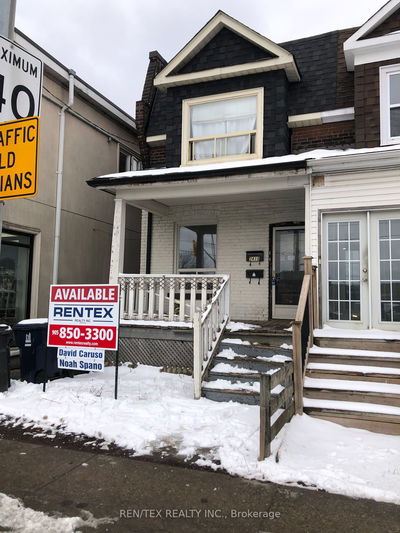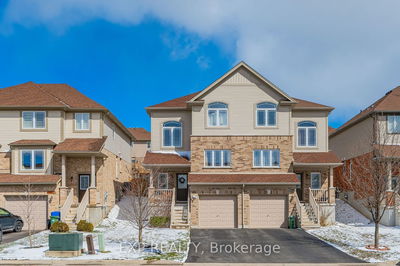Wow! Rarely Offered 2,599sq.ft Spacious Semi Feels Like a Detached Home in the Heart of Meadowvale West! This Bright & Freshly Painted Home Features 1,770sq.ft (Above Grade) of Finished Living & Dining Room Area, Three Large Bedrooms with Ensuite Primary Bathroom and Jacuzzi Tub. Updated Light Fixtures, Main Floor Laundry with Access to Attached One Car Garage. The Open Concept Eat-In Kitchen with Breakfast Bar Allows You to Walk Out to Your Newly Painted Backyard Patio Deck to Enjoy Your Summertime BBQ's While Entertaining Your Family & Friends. Additionally, The Large 829sq.ft Open Space Basement Awaits Your Special Touch! Just Minutes to the Lisgar GO Station, 401 & 407! Close to Schools, Parks, Restaurants, Shopping (The Keg, Walmart, HomeSense, Tim Hortons, Dollarama, etc.) & More! Hurry this Won't Last...This is a Must See Today! Please Visit www.7565BlackWalnutTrail.com for Your Virtual Tour, Floor Plans, Neighborhood Info & More!**.
Property Features
- Date Listed: Wednesday, April 03, 2024
- Virtual Tour: View Virtual Tour for 7565 Black Walnut Trail
- City: Mississauga
- Neighborhood: Lisgar
- Full Address: 7565 Black Walnut Trail, Mississauga, L5N 8A9, Ontario, Canada
- Living Room: Laminate, Open Concept, Window
- Kitchen: Ceramic Floor, Breakfast Bar, B/I Dishwasher
- Listing Brokerage: Exp Realty - Disclaimer: The information contained in this listing has not been verified by Exp Realty and should be verified by the buyer.



