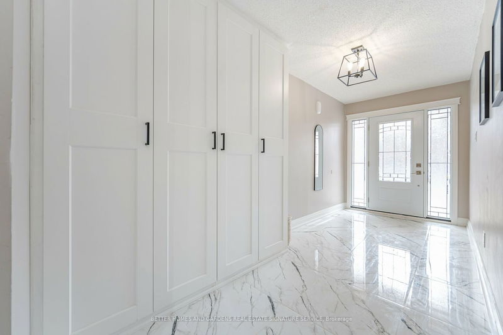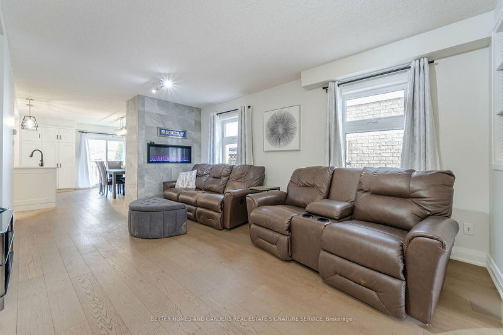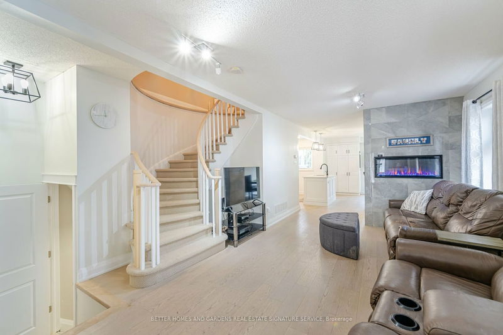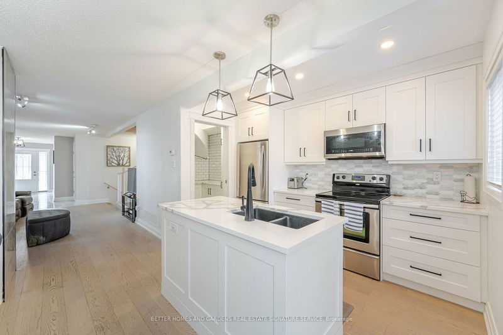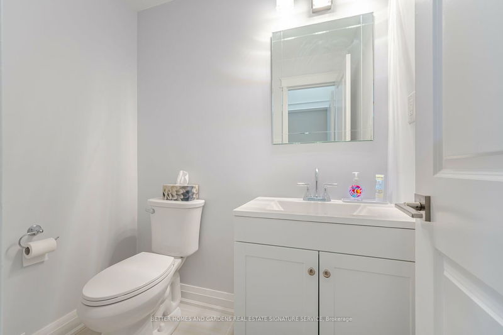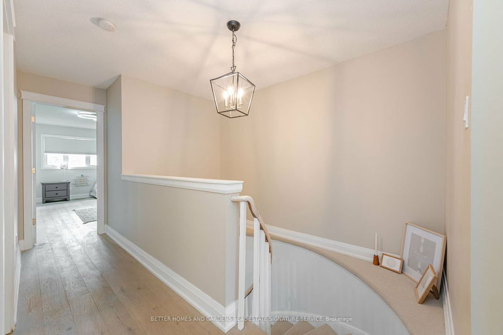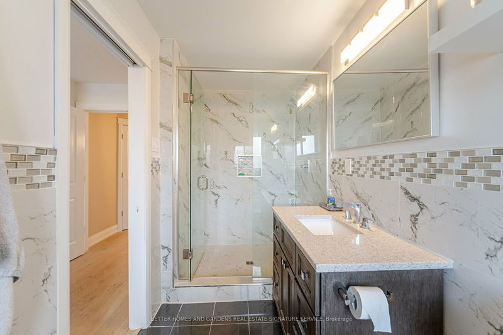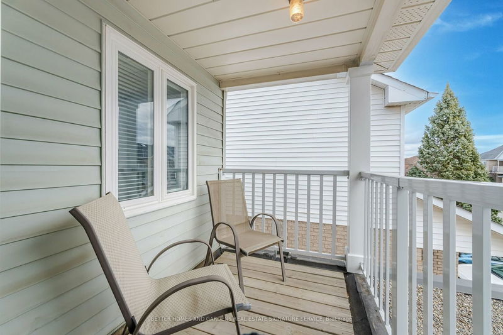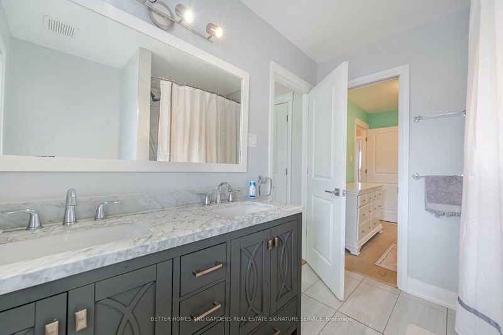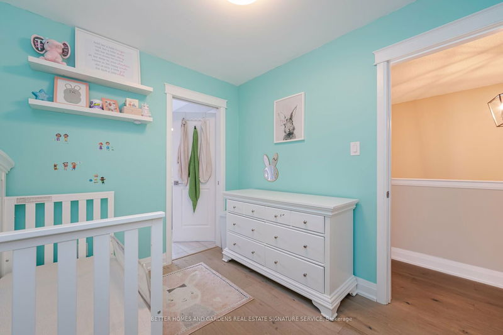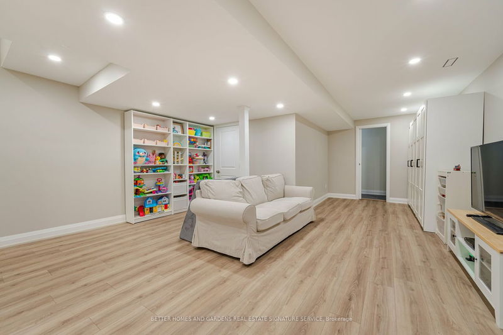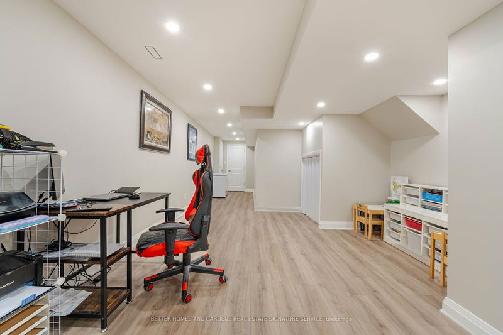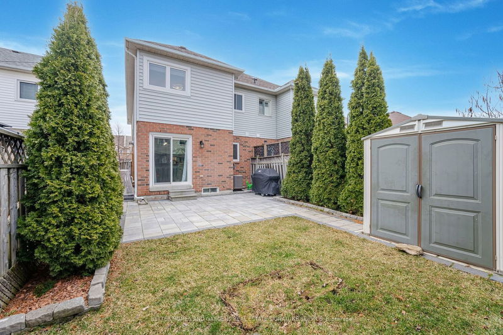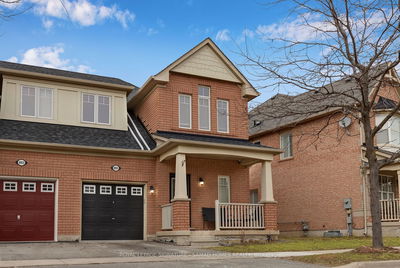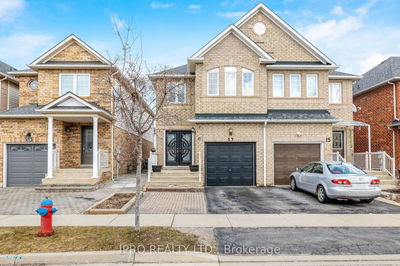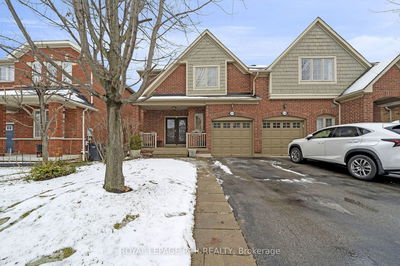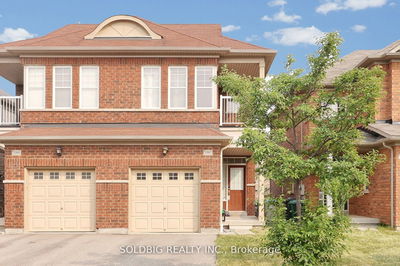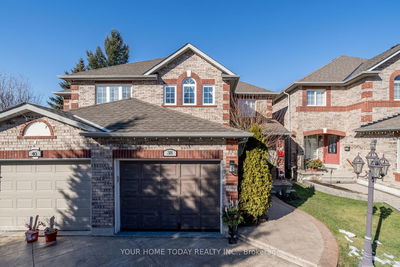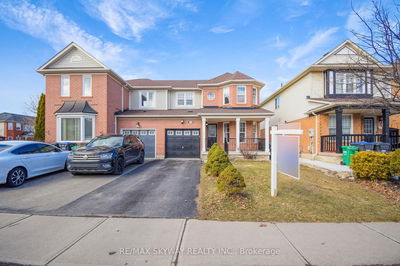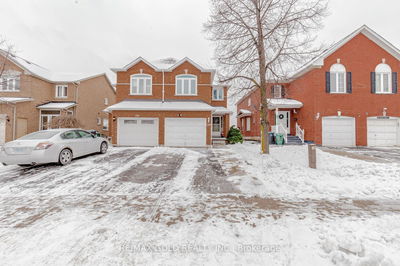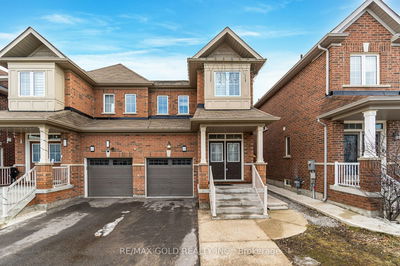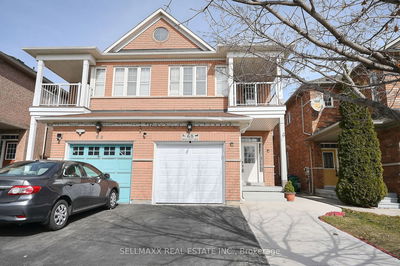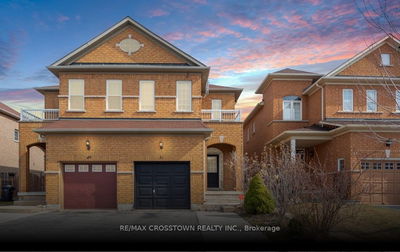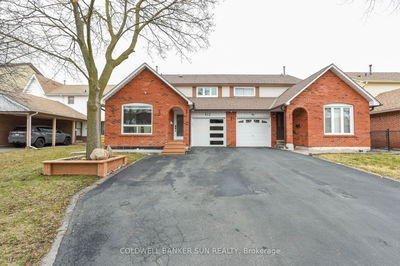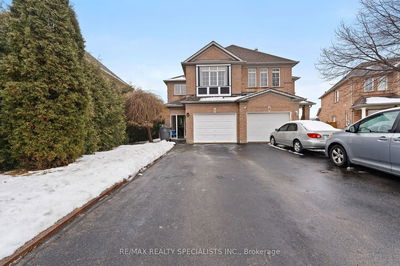This fully updated semi-detached home combines modern living with the charm of its vibrant neighborhood in the heart of a family-friendly Uptown neighborhood, Offers an array of modern conveniences and recreational opportunities. Adjacent to a park and splash pad, it's an ideal setting for families with children or those who enjoy outdoor activities. Featuring 3 bedrooms and 4 baths, this home provides ample space and comfort. The main level boasts engineered hardwood flooring, a spacious open living area, quartz countertops, and centre island in the family sized kitchen with walk-out to yard. Upstairs, a large primary bedroom awaits with a walk-in closet, luxurious ensuite with a soaker tub and stand-alone shower. Two additional bedrooms offer flexibility and space for family members or guests with Balcony for enjoying tranquil moments outdoors. The finished basement adds to the appeal, providing a versatile area for family entertainment, home gym activities.
Property Features
- Date Listed: Monday, March 25, 2024
- Virtual Tour: View Virtual Tour for 5119 Lampman Avenue
- City: Burlington
- Neighborhood: Uptown
- Major Intersection: Appleby Line/Mainway
- Full Address: 5119 Lampman Avenue, Burlington, L7L 6L1, Ontario, Canada
- Living Room: Hardwood Floor, Fireplace, Window
- Kitchen: Hardwood Floor, Centre Island, Family Size Kitchen
- Family Room: Laminate, 2 Pc Bath, Window
- Listing Brokerage: Better Homes And Gardens Real Estate Signature Service - Disclaimer: The information contained in this listing has not been verified by Better Homes And Gardens Real Estate Signature Service and should be verified by the buyer.



