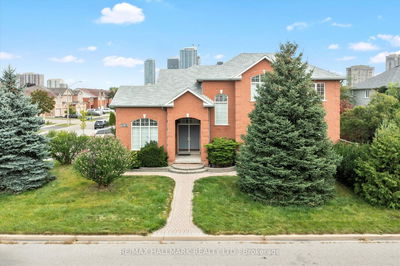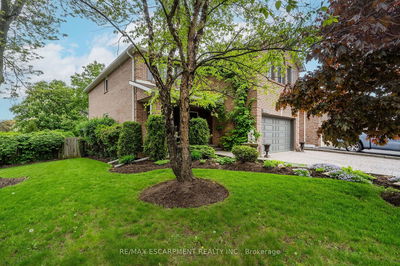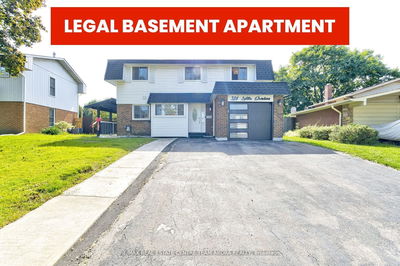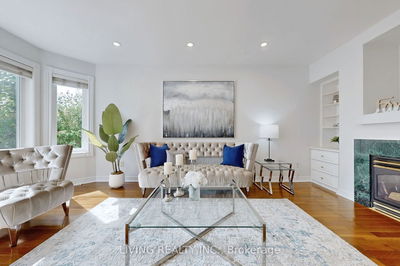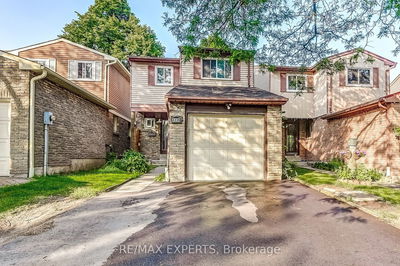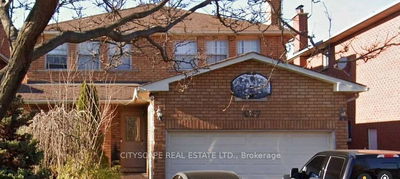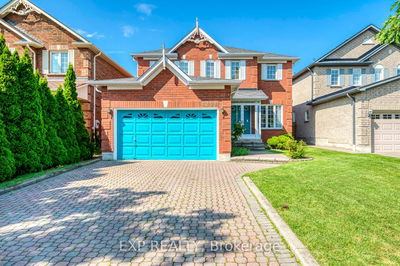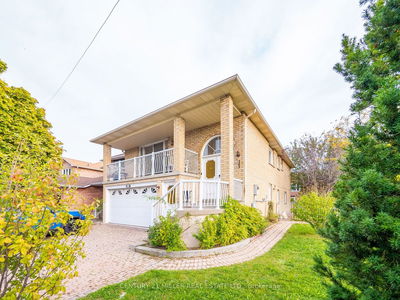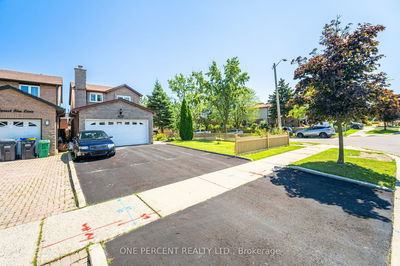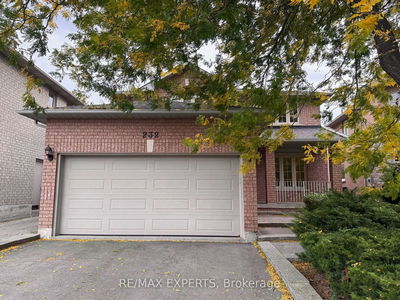Executive family home in the Hurontario community - 4+2 bedroom 4 bathroom residence - The spacious kitchen -a cozy breakfast area with a walk out to the backyard - ideal for family gatherings and outdoor entertainment - Ascend upstairs where you will find the primary bedroom that includes a walk-in closet and a 4pc ensuite - 3 additional bedrooms with their own closets - 4pc bath on the second floor The lower level features a self contained 2 bedroom apartment with a full size kitchen - a 3pc bath and its own separate entrance - Perfect investment for those looking to generate extra monthly income or for large families looking for generational living or upgrading the house for growing family.
Property Features
- Date Listed: Saturday, November 02, 2024
- City: Mississauga
- Neighborhood: Hurontario
- Major Intersection: Central Parkway E & Eglinton A
- Kitchen: Main
- Living Room: Main
- Family Room: 2nd
- Listing Brokerage: Re/Max Skyway Realty Inc. - Disclaimer: The information contained in this listing has not been verified by Re/Max Skyway Realty Inc. and should be verified by the buyer.





