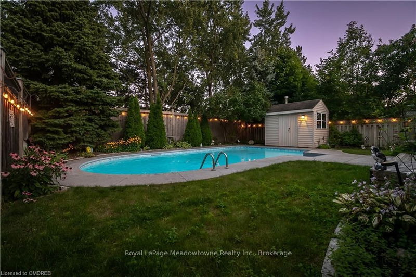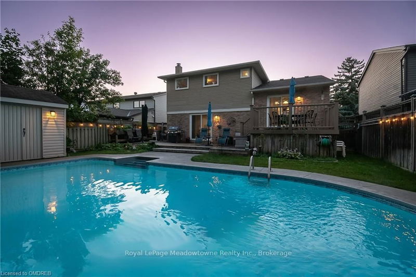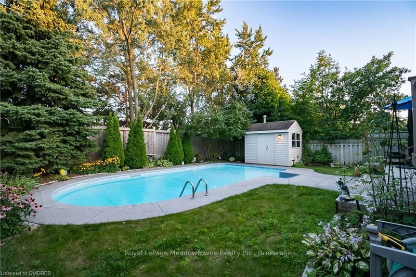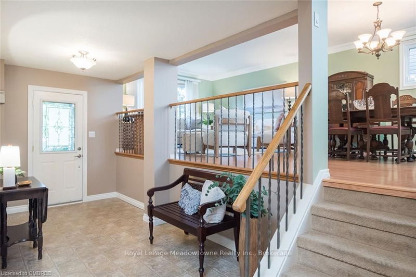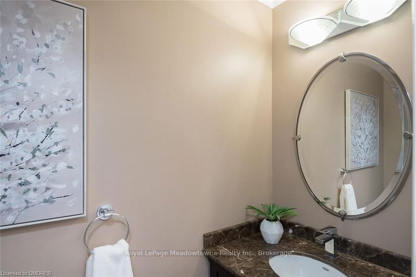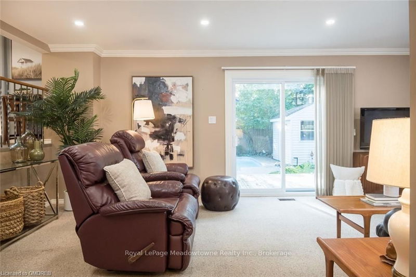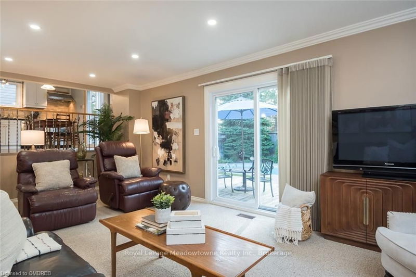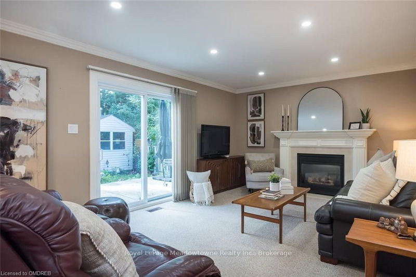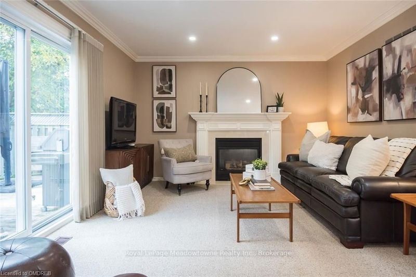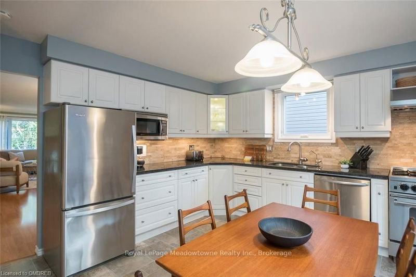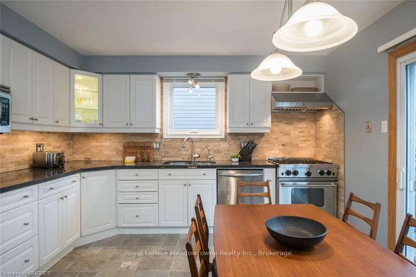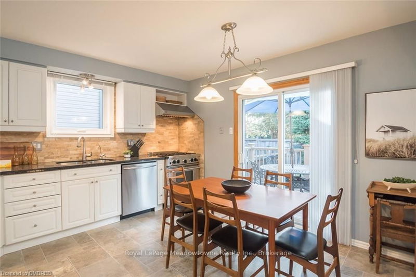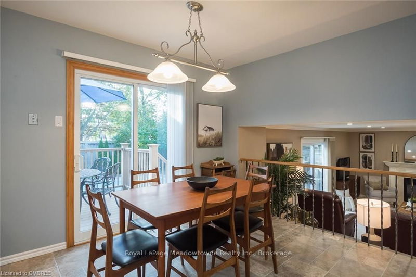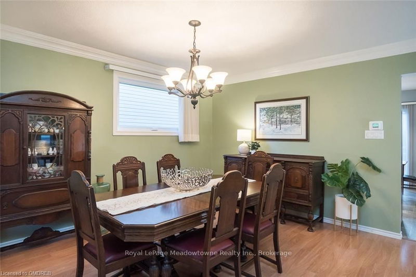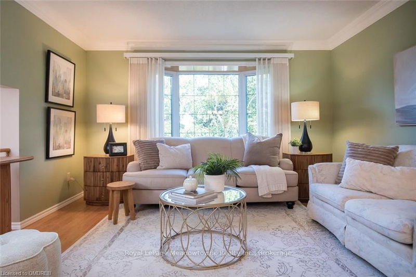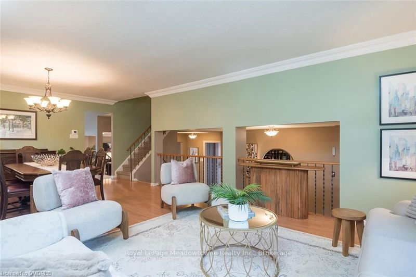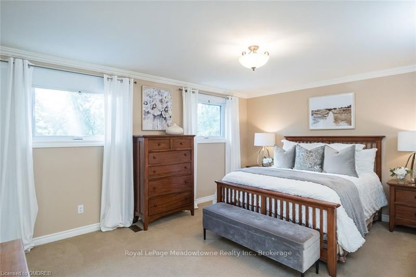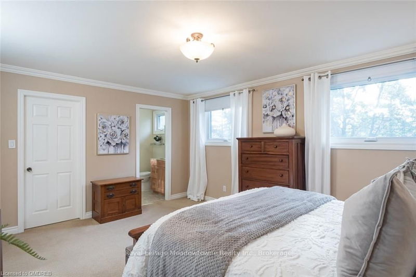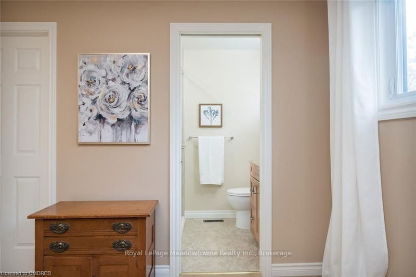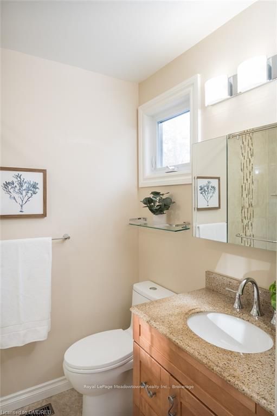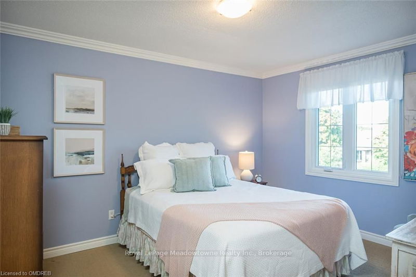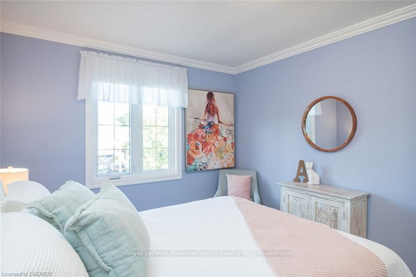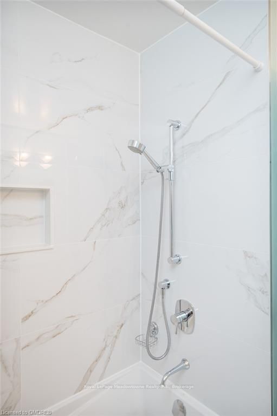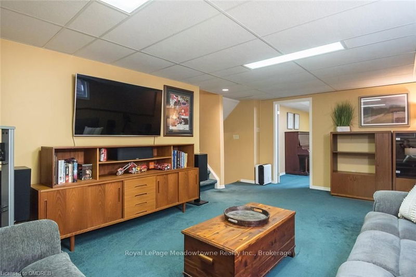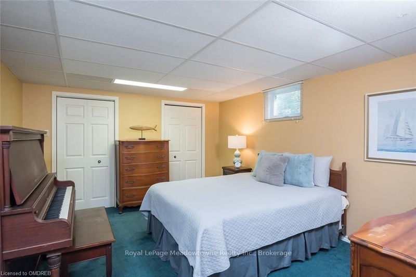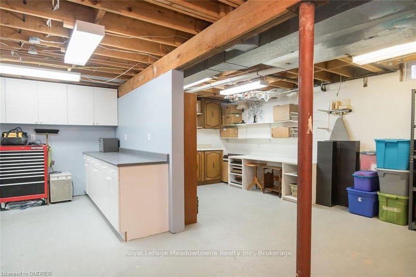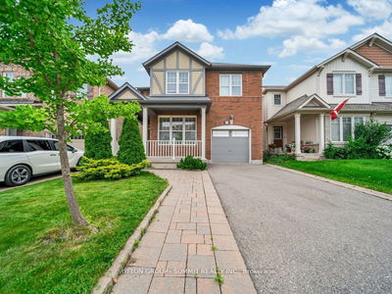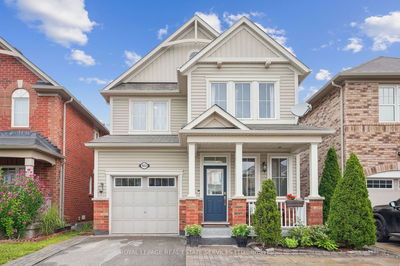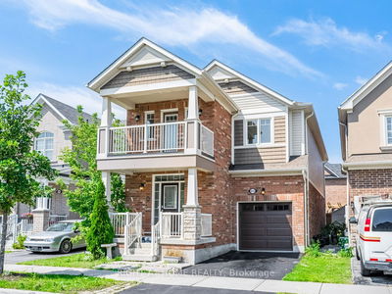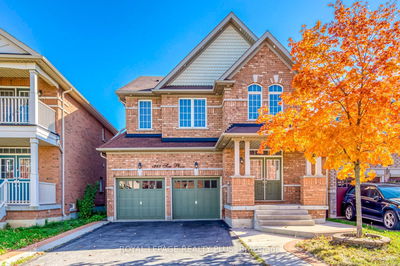Welcome to your next home! Located in the highly desired Timberlea neighbourhood, this detached property features 4+1 bedrooms. Enjoy the convenience of being surrounded by walking paths, parks, great schools and numerous amenities. The large backyard features an inground, heated salt-water pool and a multi-level deck with 2 access doors to the inside: perfect for entertaining friends and family! Cook in the bright eat-in kitchen with white cabinetry and granite counters. The spacious living and dining room is separate from the family room, offering the perfect retreat for cozy nights on the couch. Upstairs you will find four generous sized bedrooms and two renovated full bathrooms. Relax in the primary bedroom which offers a 3-piece ensuite and bonus walk-in closet. For even more living space, the finished basement levels features a rec room, an extra bedroom, workshop and plenty of storage. With a double car garage and 4 more spaces in the driveway, this is perfect for those families who need extra parking!
Property Features
- Date Listed: Friday, October 11, 2024
- Virtual Tour: View Virtual Tour for 584 MOORELANDS Crescent
- City: Milton
- Neighborhood: Timberlea
- Major Intersection: Laurier Ave. / Moorelands Cres.
- Full Address: 584 MOORELANDS Crescent, Milton, L9T 4B5, Ontario, Canada
- Living Room: Main
- Kitchen: Main
- Family Room: Main
- Listing Brokerage: Royal Lepage Meadowtowne Realty Inc., Brokerage - Disclaimer: The information contained in this listing has not been verified by Royal Lepage Meadowtowne Realty Inc., Brokerage and should be verified by the buyer.


