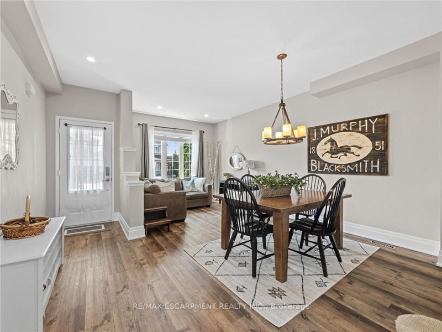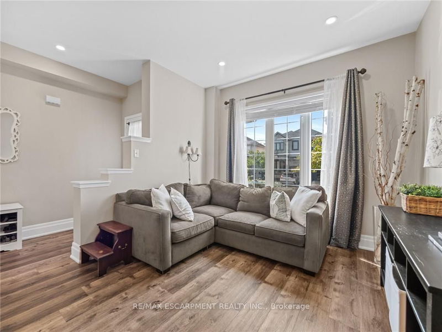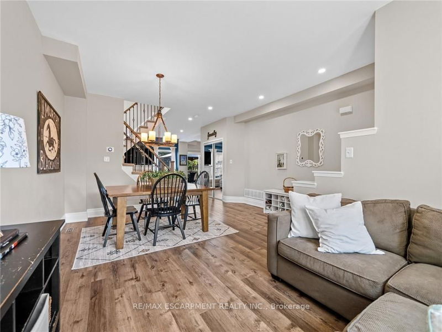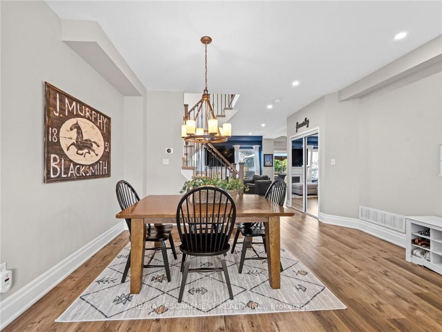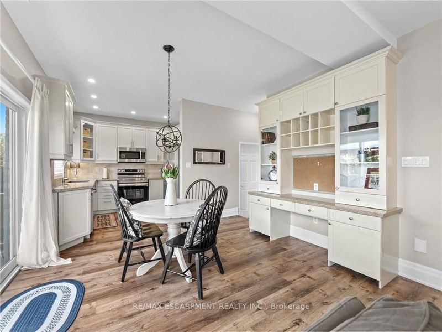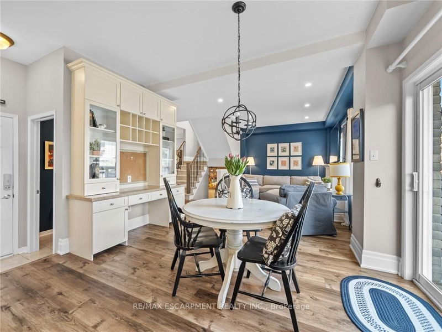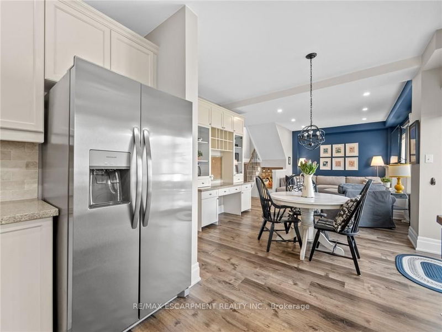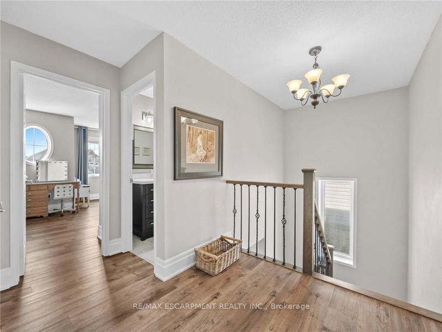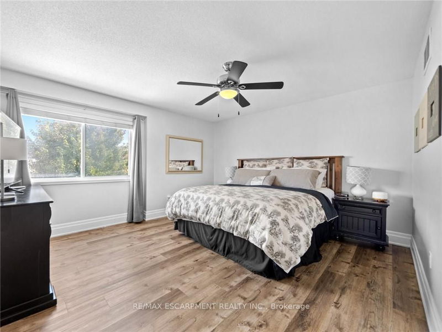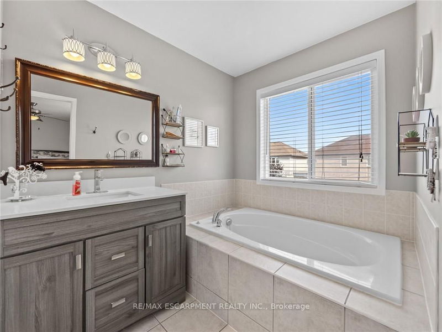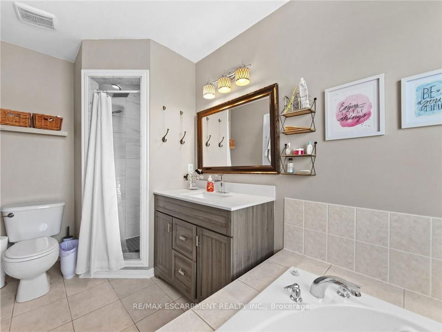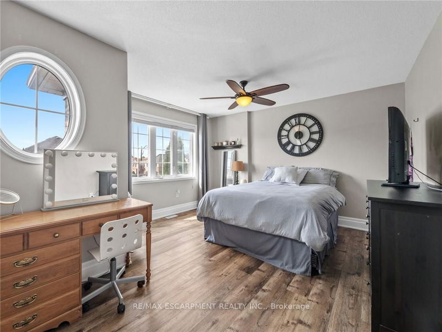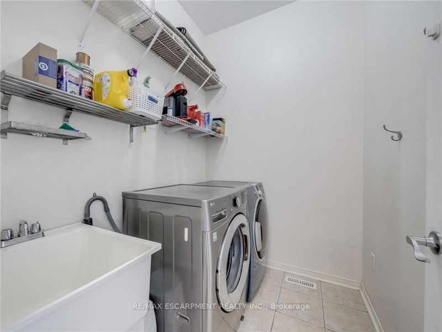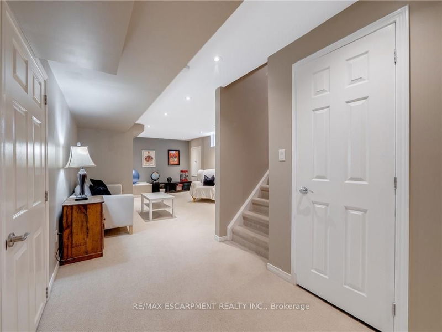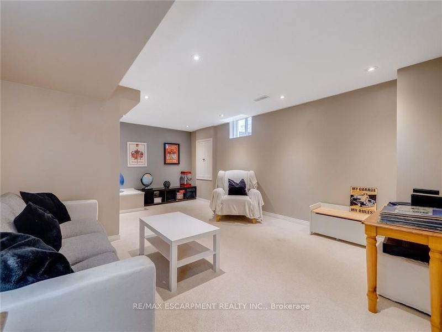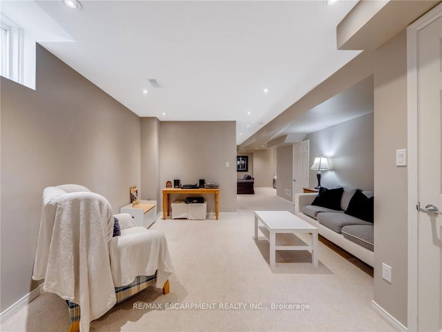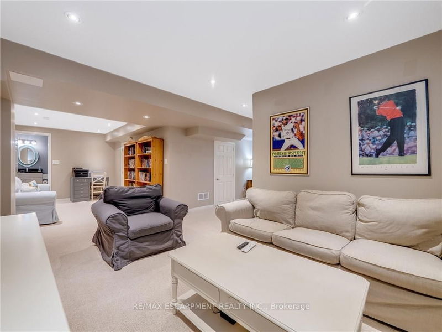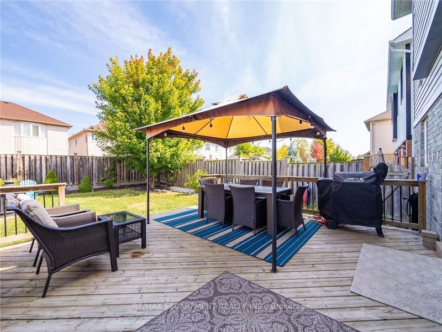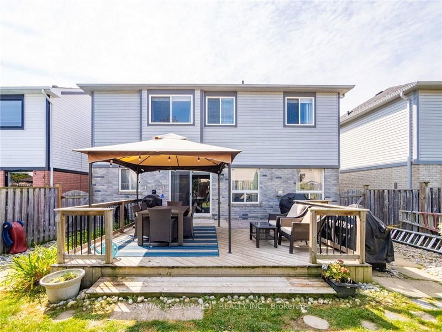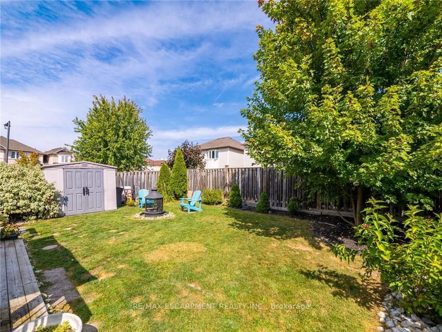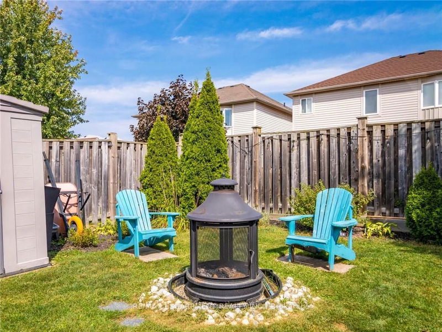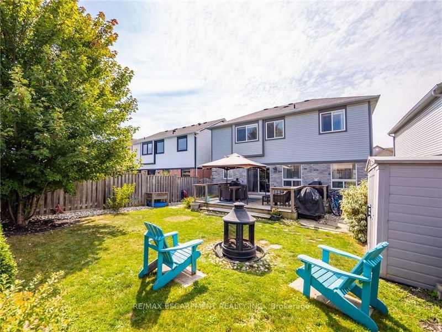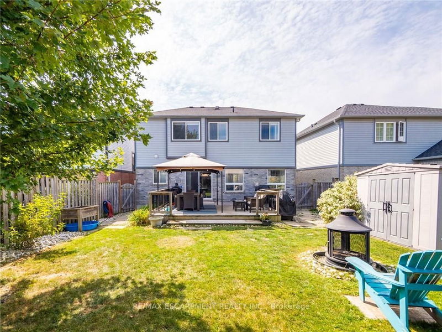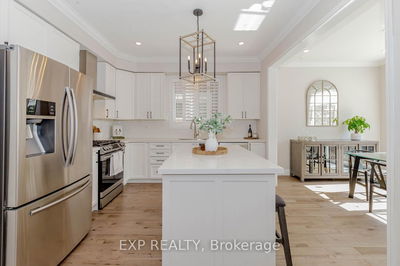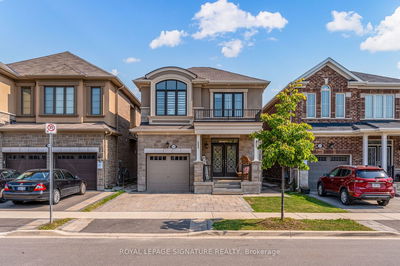Welcome to this beautifully upgraded 4-bedroom home located on a quiet street. Boasting $$$ spent on upgrades, this property offers modern features and convenience throughout. With 9-foor ceilings on the main floor, the open-concept design provides a bright and airy feel. The family room features a cozy gas fireplace, perfect for gathering, while the premium wood laminate floors on the main and upper levels add elegance and durability. The spacious eat-in kitchen includes classic granite countertops, custom cabinetry, a walkout to the deck, and overlooks a fully fenced backyard, ideal for entertaining or relaxing. Upstairs, all four bright and roomy bedrooms offer ample space, with the primary bedroom featuring a walk-in closet and a luxurious ensuite with a separate tub and shower. Additional highlights include main floor laundry, garage access central vacuum (C/V), and central air (C/A). located close to schools, transit, and major highways, this home is perfect for families and commuters alike. All measurements have been verified by a third party, and property taxes listed are 2023. Don't miss out on this gem, its a must see!
Property Features
- Date Listed: Friday, October 04, 2024
- Virtual Tour: View Virtual Tour for 1005 Holdsworth Crescent
- City: Milton
- Neighborhood: Coates
- Full Address: 1005 Holdsworth Crescent, Milton, L9T 0C3, Ontario, Canada
- Family Room: Fireplace
- Kitchen: Tile Floor
- Listing Brokerage: Re/Max Escarpment Realty Inc. - Disclaimer: The information contained in this listing has not been verified by Re/Max Escarpment Realty Inc. and should be verified by the buyer.



