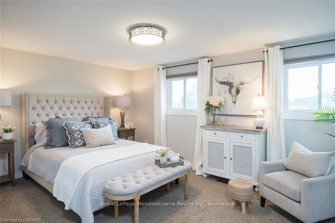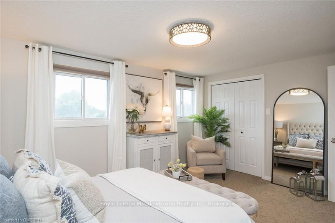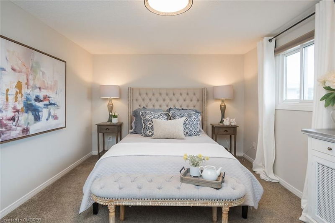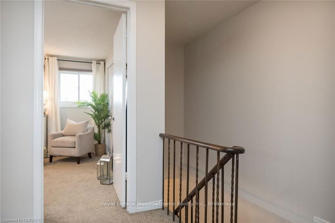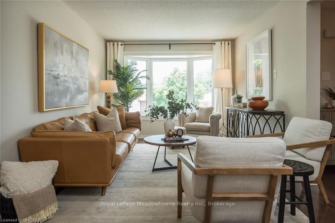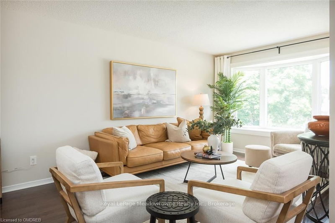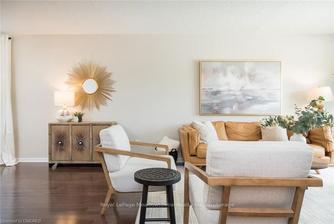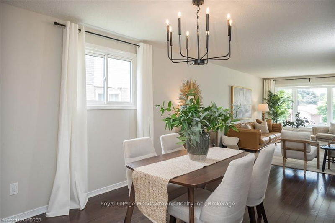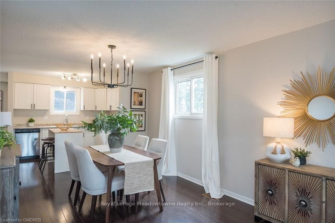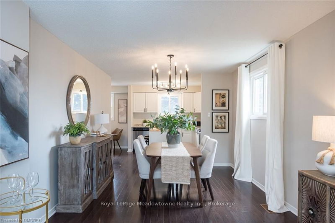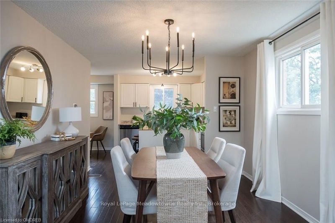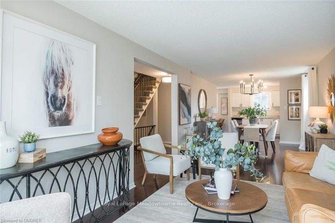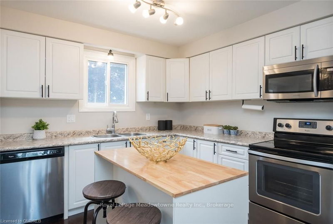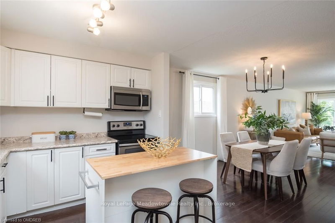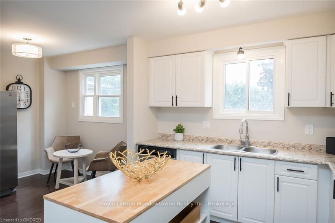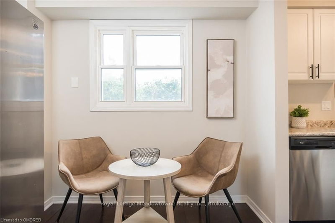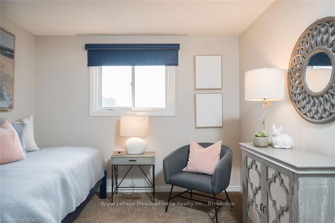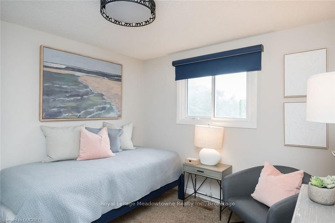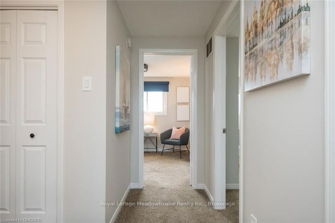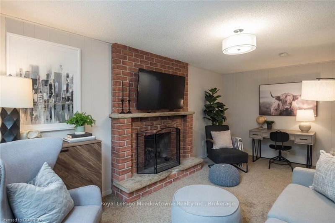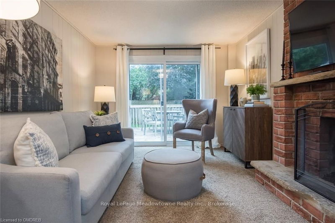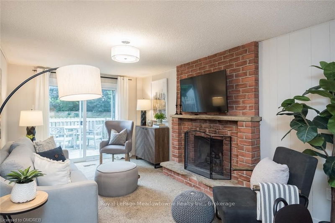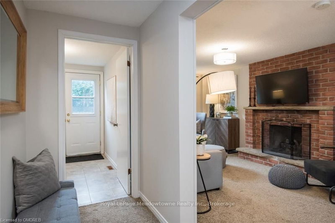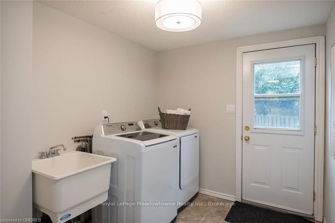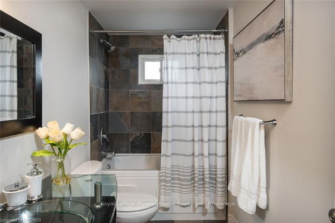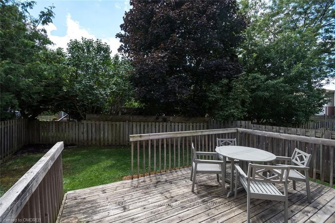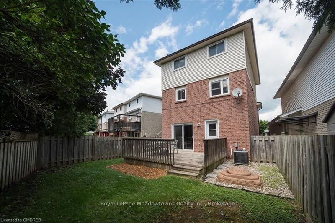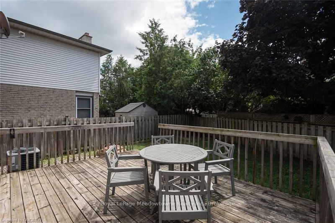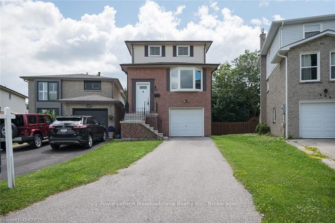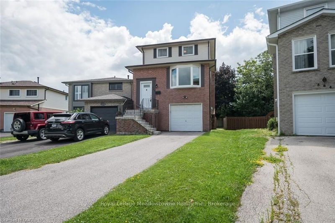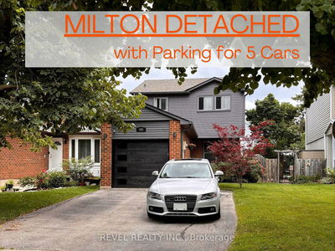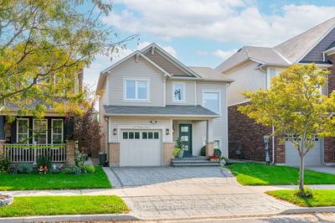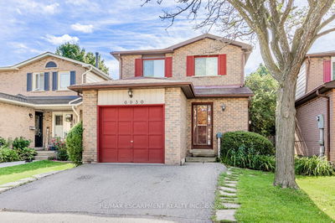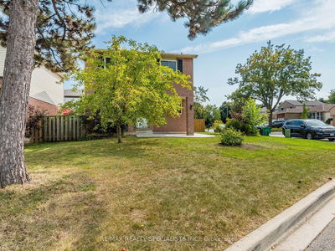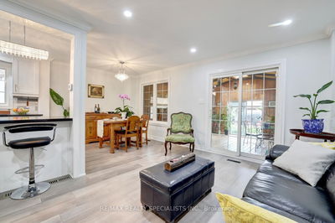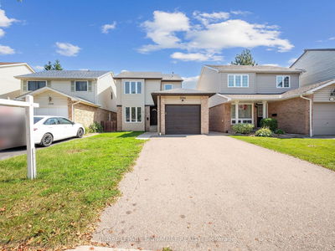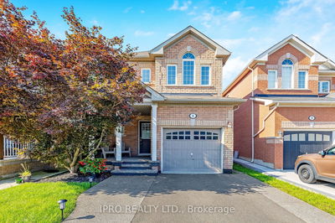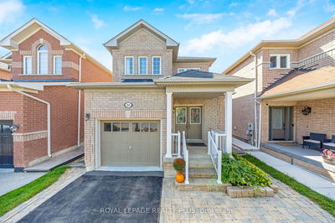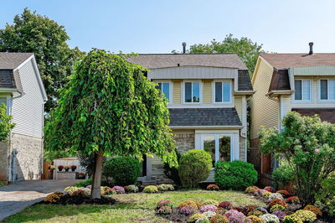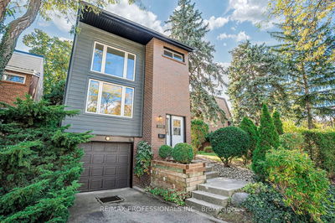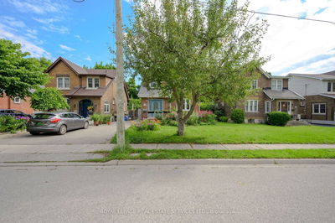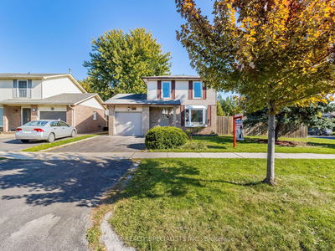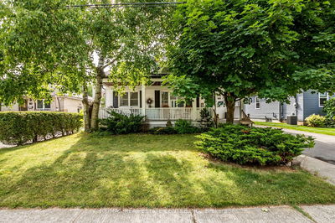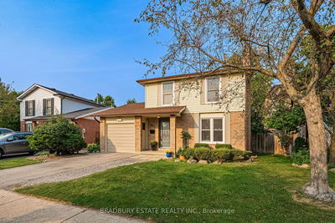Welcome to this beautiful gem in the Timberlea neighbourhood. Over 2000sqft & move-in ready! Featuring: Interior garage door access, a 2023 roof, and 2022 furnace and AC. The bright eat-in kitchen, updated in a white palette with stainless steel appliances, is perfect for culinary adventures. Enjoy the open-concept living and dining area with a large bay window, hardwood flooring, upgraded lighting, and a freshly painted neutral colour palette. The upper level has three generously sized bedrooms and a large main bath, with additional powder rooms on the main and lower levels. The beautifully finished basement, with a walkout to the backyard, includes a rec room with a gas fireplace, laundry room & extra crawl space storage. LOCATION, LOCATION, LOCATION! This is a commuter's dream with quick access to the 401/407 and GO station! Steps away from parks, schools, and trails, close to shopping, restaurants & amenities. This home is a perfect blend of comfort and convenience.
Property Features
- Date Listed: Wednesday, October 16, 2024
- Virtual Tour: View Virtual Tour for 586 HAYWARD Crescent
- City: Milton
- Neighborhood: Timberlea
- Full Address: 586 HAYWARD Crescent, Milton, L9T 4W7, Ontario, Canada
- Kitchen: Hardwood Floor, Open Concept
- Living Room: Bay Window, Hardwood Floor, Open Concept
- Listing Brokerage: Royal Lepage Meadowtowne Realty Inc., Brokerage - Disclaimer: The information contained in this listing has not been verified by Royal Lepage Meadowtowne Realty Inc., Brokerage and should be verified by the buyer.

