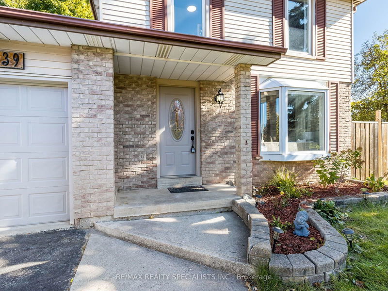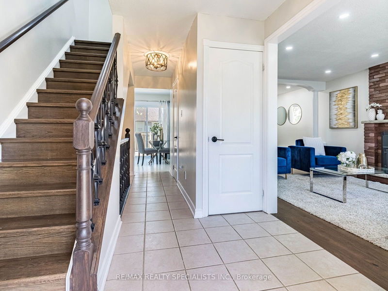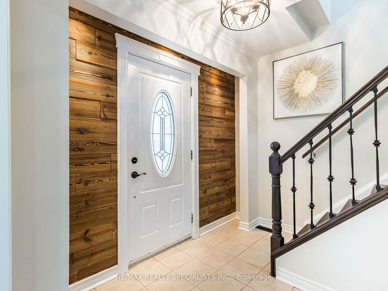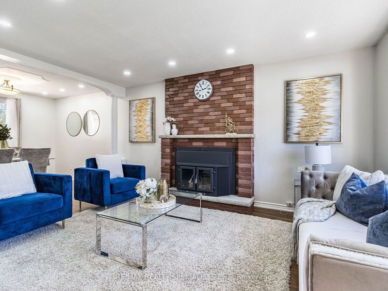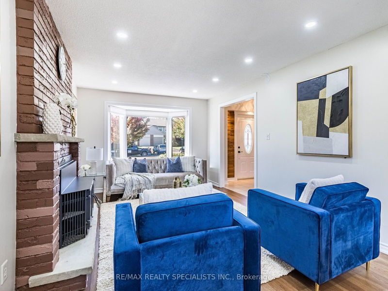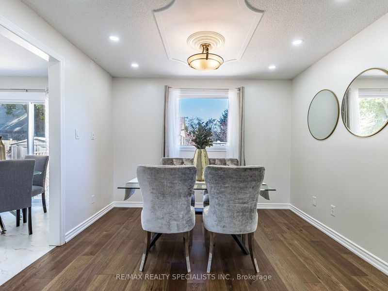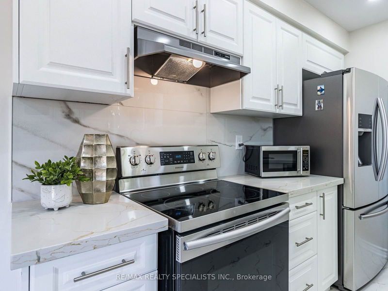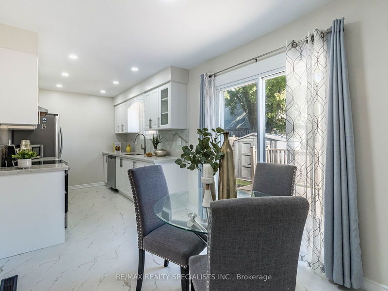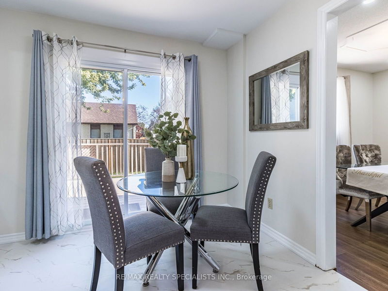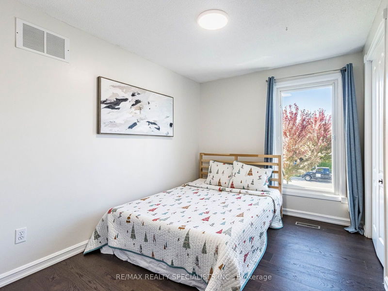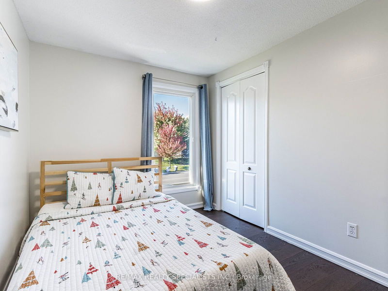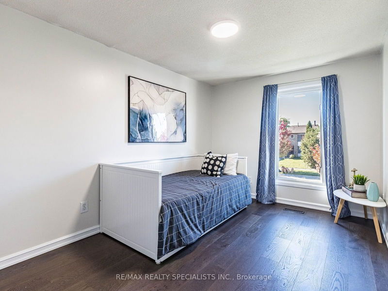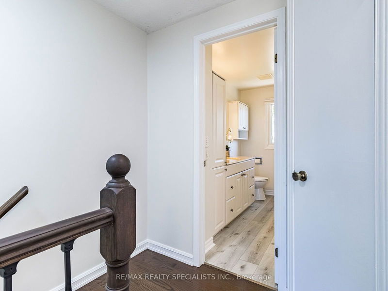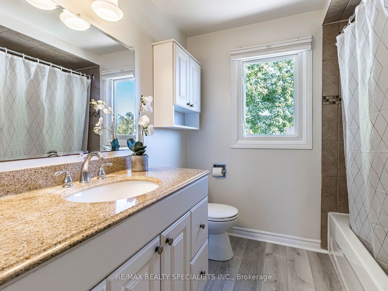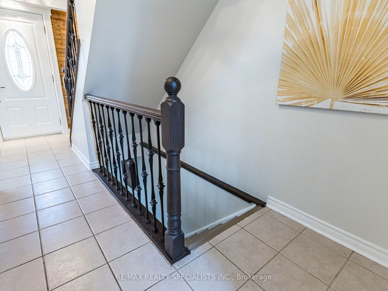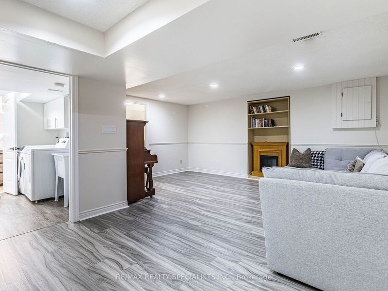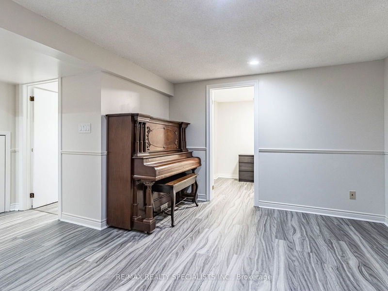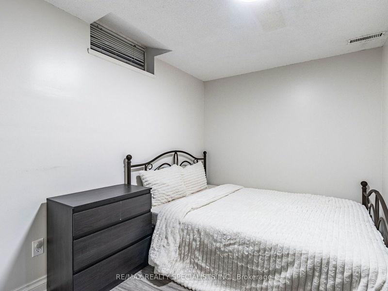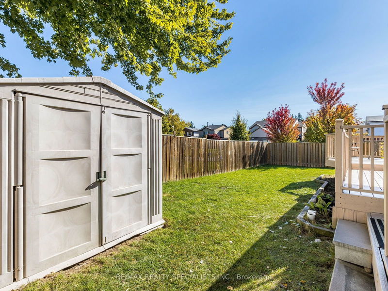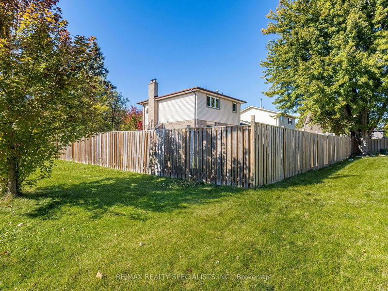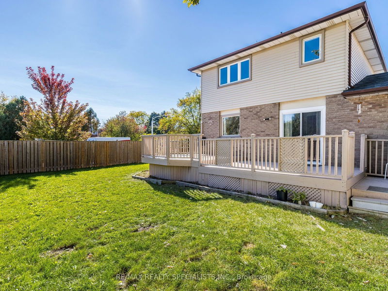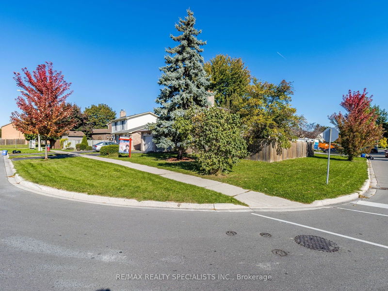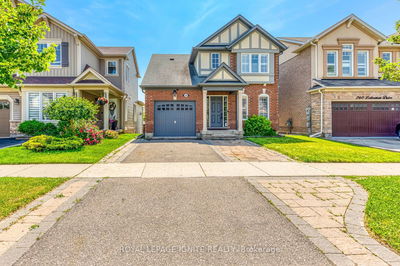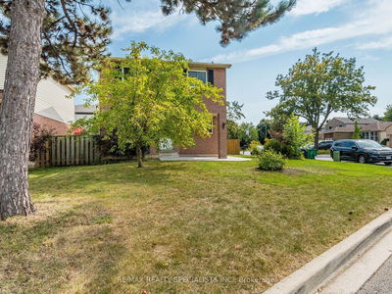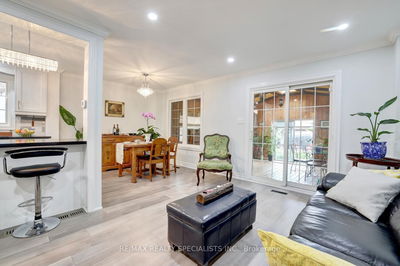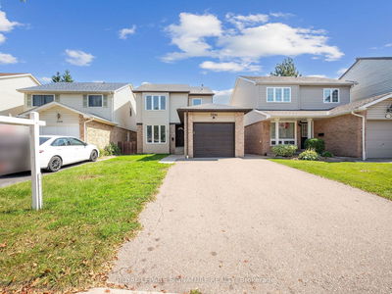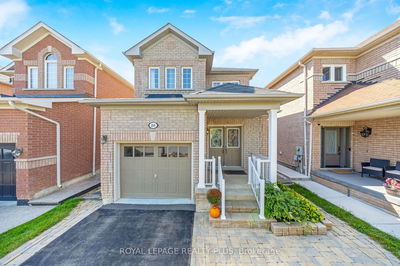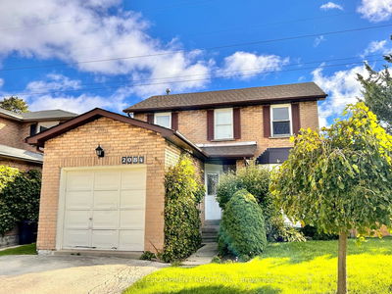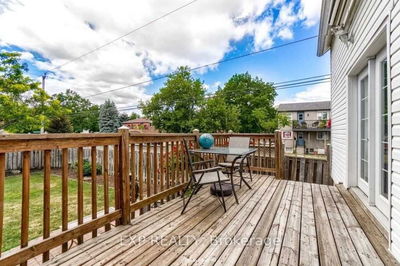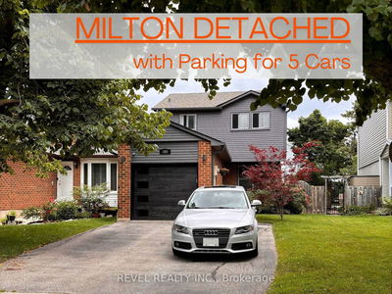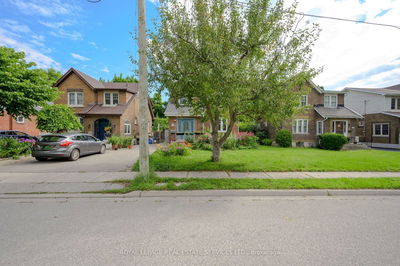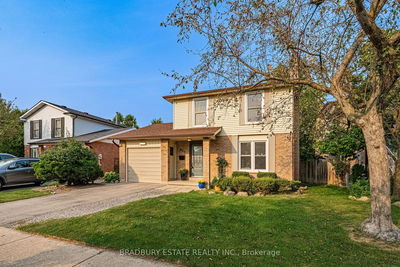Wow, This Is An Absolute Showstopper And A Must-See! Priced To Sell Immediately, This Stunning Detached Home in the highly sought-after Timberlea neighbourhood of Milton Features 3+1 Spacious Bedrooms And 3 Washrooms On A Premium Huge Corner Lot Ideal For Family Gatherings And Hosting Guests. From The Moment You Enter The Foyer, You'll Be Captivated By The Royal Ambiance .The Main Floor Is Designed To Impress, Offering Living And Dining Rooms combined ,Providing Ample Space For Relaxation And Entertainment. The bright, open-concept boasts newly done hardwood floors, a large bay window, filling the space with natural light. Gleaming Newer Hardwood Floors Throughout The Main Level and second level Add A Touch Of Elegance To Every Corner! The Newly renovated Chef's Designer Kitchen Is A Highlight, featuring a white Cabinetry, Showcasing Quartz Countertops, A Stylish Backsplash, And newer Stainless Steel Appliances Perfect For Those Who Love To Cook And Entertain. This Kitchen Is Not Just Functional But Also A Stylish Centerpiece, Seamlessly Connecting With Breakfast Area, with walk out to Two tier Deck. Upstairs, you'll find three generously sized bedrooms and a large main bath. The finished basement, with a family room, an Office Room, Bedroom and a full washroom offers additional living space which is perfect for family needs. The expansive Corner backyard is an oasis, with a two Tier Deck, perennial garden, and garden shed, ideal for relaxing summer days or hosting outdoor gatherings. Recent updates include a New Furnace 2022 , A/C 2023, Humidifier (2022),Hot Water tank 2021 (owned) and Water softener (2020).This meticulously maintained property features a blend of modern finishes and traditional charm, perfect for a young family. This charming link home (connected only below grade) is not just a house but a community gem with fantastic neighbors. Don't miss your chance to make this wonderful home yours!
Property Features
- Date Listed: Friday, October 18, 2024
- Virtual Tour: View Virtual Tour for 539 Holly Avenue
- City: Milton
- Neighborhood: Timberlea
- Major Intersection: Holly Ave, Derry Rd
- Full Address: 539 Holly Avenue, Milton, L9T 4M1, Ontario, Canada
- Living Room: Hardwood Floor, Combined W/Dining, Bay Window
- Kitchen: Vinyl Floor, Quartz Counter, Stainless Steel Appl
- Family Room: Vinyl Floor, Pot Lights, Combined W/Br
- Listing Brokerage: Re/Max Realty Specialists Inc. - Disclaimer: The information contained in this listing has not been verified by Re/Max Realty Specialists Inc. and should be verified by the buyer.



