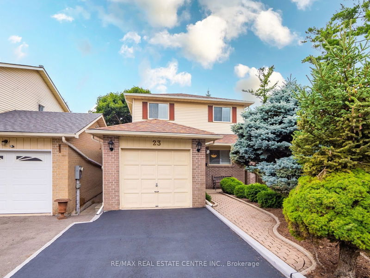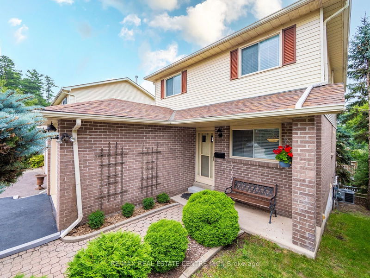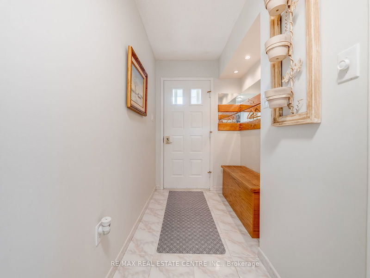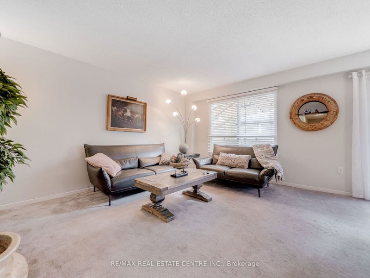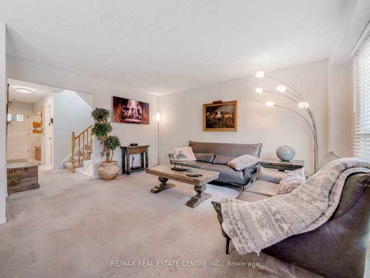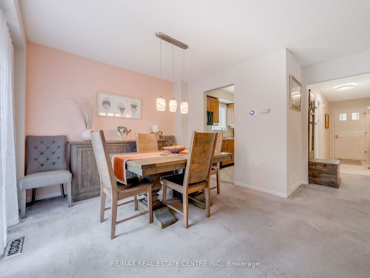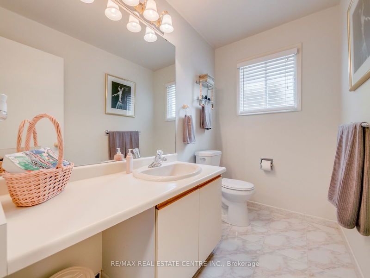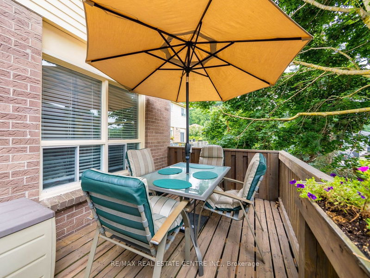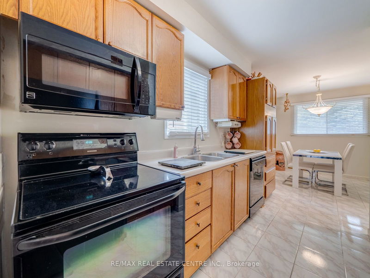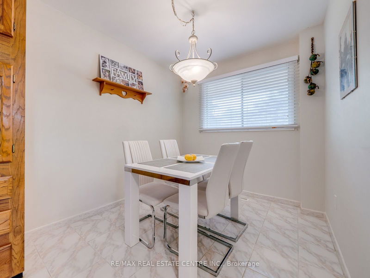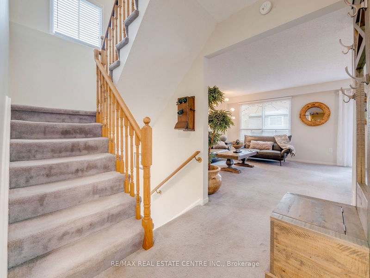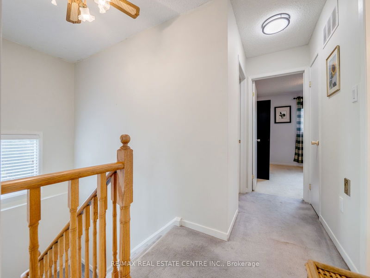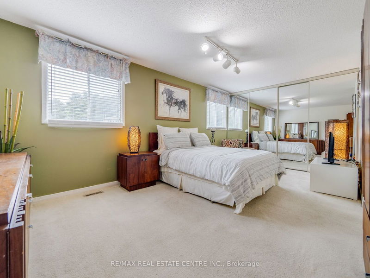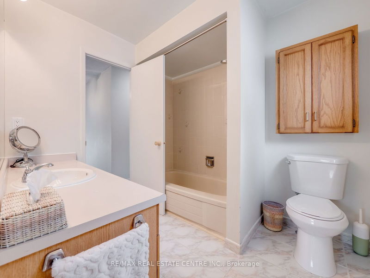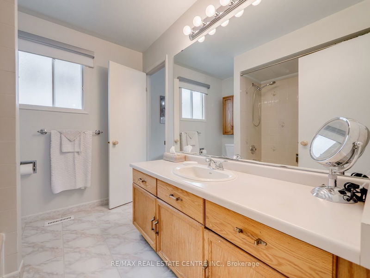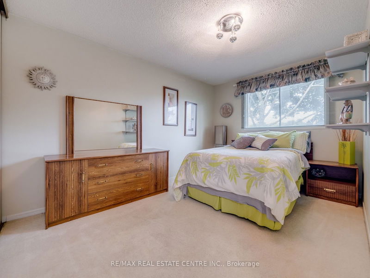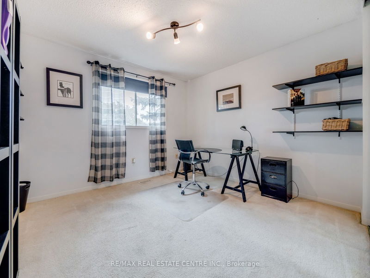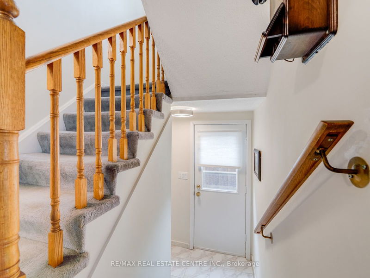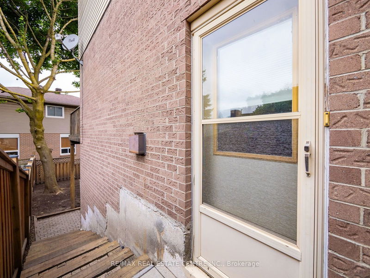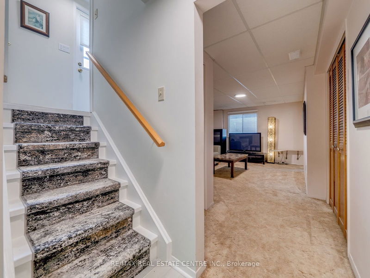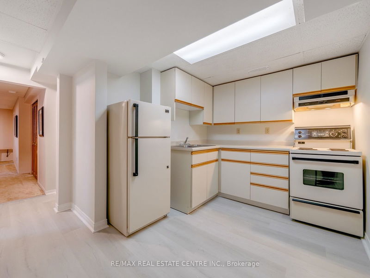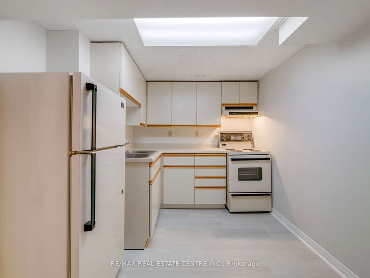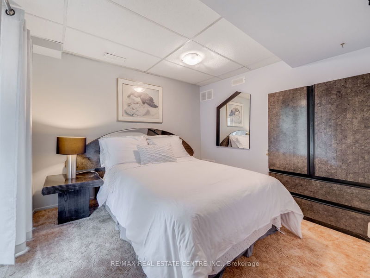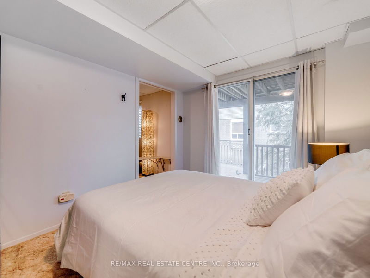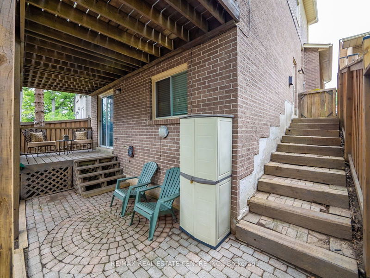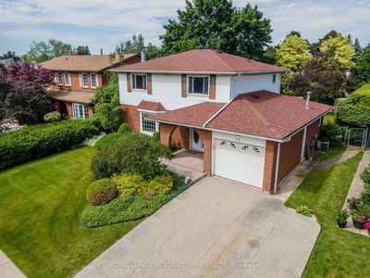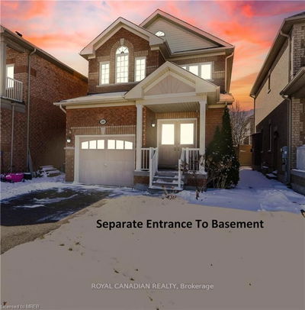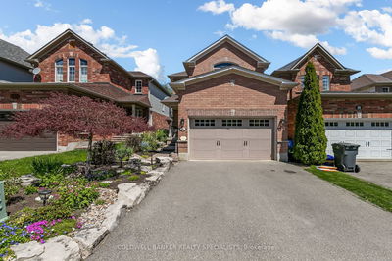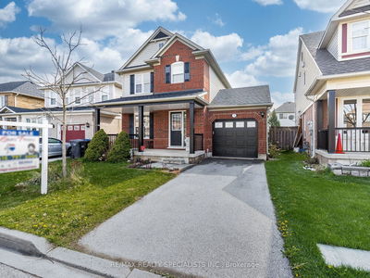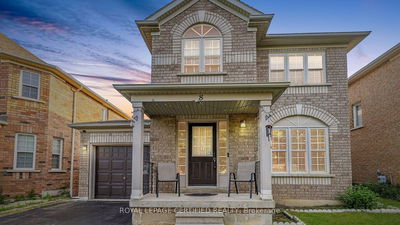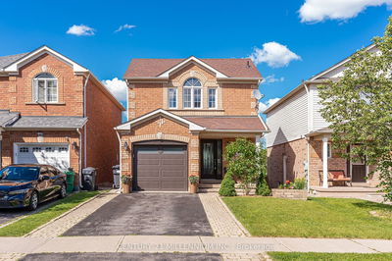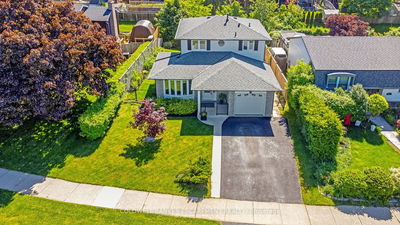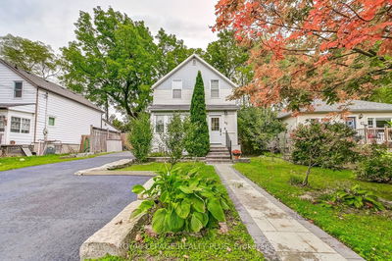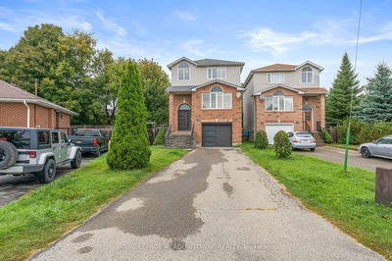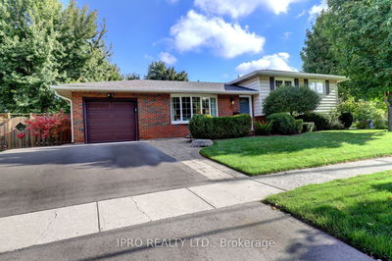Welcome to 23 Rosset Valley Ct, a Beautiful three-bedroom, three-bathroom Detached home with 1800 sqft above grade and 900 sqft of finished basement with apartment home located in the community of Georgetown, Natural Serenity & Tranquil Sceneries of Halton Hills Awaits You. This home features generously-sized 3 bedrooms,3 Washrooms, Master Bedroom Boasts over sized double closet with organizer and semi ensuite, walk out Basement & separate side entrance to the basement Apartment with 1 Bedroom, Kitchen and Full 4-piece washroom perfect in law suite or rental potential. Enjoy 2 tier Deck The space is perfect for those who simply want to unwind in a private outdoor setting. House has many upgrades Roof (2021) , Garage Door With 2 remotes , New Garage Opener (2021), Driveway Asphalt (2023), Sideway Interlocking (2023) Fence West Side (2023) , Freshly Painted, Electric Light Fixtures (2022), Blinds (2020) , Central Vacuum with all the accessories, All the Toilets changed (2022), All the sink in the washrooms was replaced (2022), Upper Deck has Gas R/I , Basement Bedroom W/ Pocket Door, Gas Fire place, Furnace (2022), Air Condition (2023), Water Softener (2023), Water Tank (2023), Walking Distance to The Georgetown Go Station, Quiet, Child Friendly Cul-De-Sac, No Through Traffic, Close to Georgetown Hospital, Schools, Play ground & Parks in Walking Distance, Credit River, Old Mill, Library, easy accessible to Water park corner of Maple & Guelph . 23 Rosset Valley Ct is nestled in a Family & friendly neighbourhood that strikes a perfect balance between accessibility and privacy. # Furniture is Negotiable#
Property Features
- Date Listed: Tuesday, August 06, 2024
- Virtual Tour: View Virtual Tour for 23 Rosset Valley Court
- City: Halton Hills
- Neighborhood: Georgetown
- Major Intersection: Mountainview Rd. N./John
- Living Room: Broadloom, Picture Window, Open Concept
- Kitchen: Ceramic Floor, Galley Kitchen, Combined W/Br
- Living Room: Laminate, Gas Fireplace, Above Grade Window
- Kitchen: Laminate, Above Grade Window, Eat-In Kitchen
- Listing Brokerage: Re/Max Real Estate Centre Inc. - Disclaimer: The information contained in this listing has not been verified by Re/Max Real Estate Centre Inc. and should be verified by the buyer.

