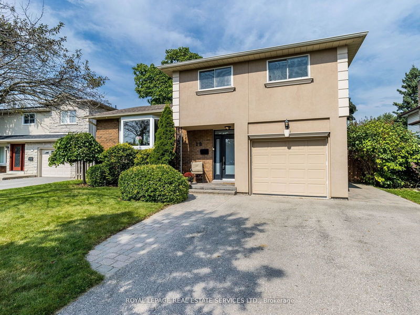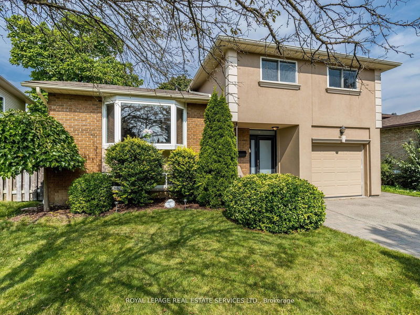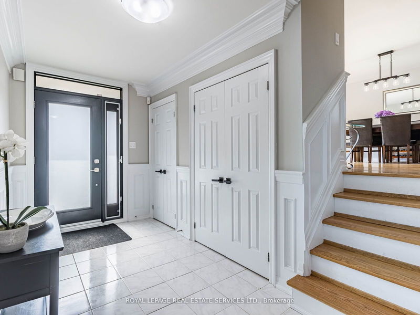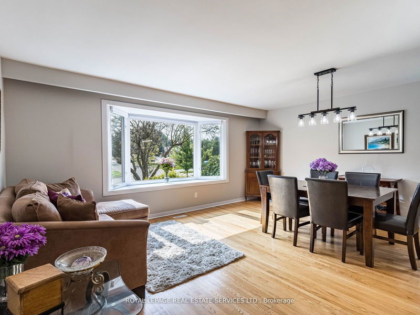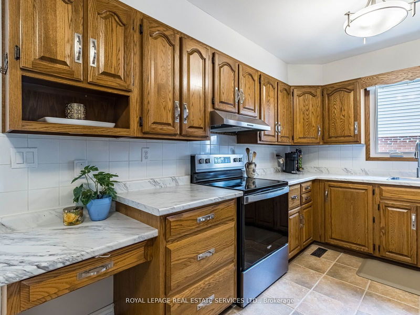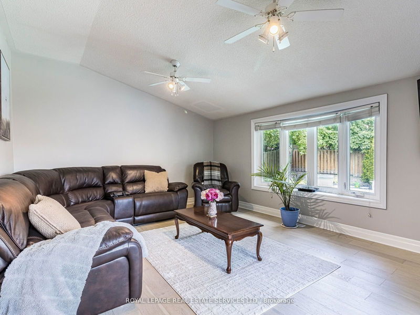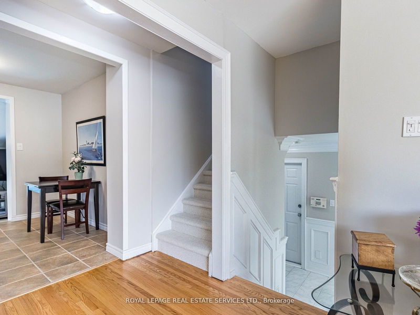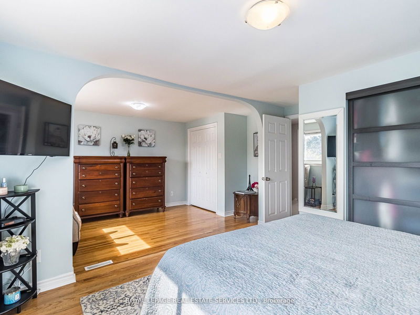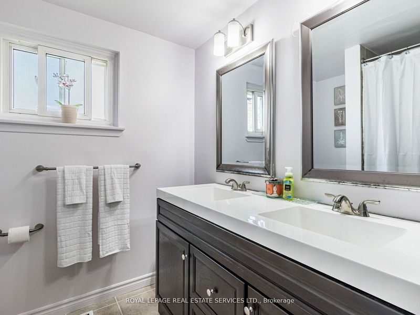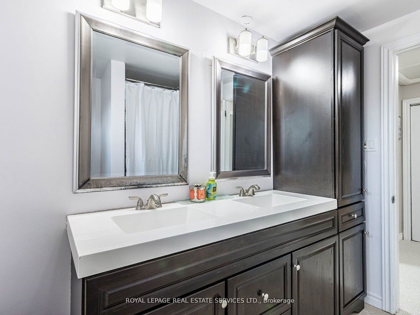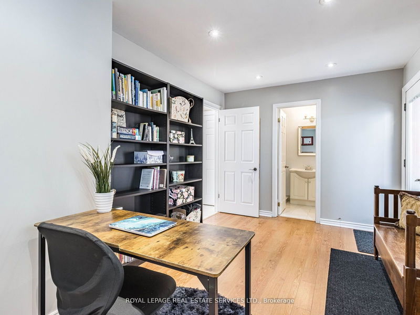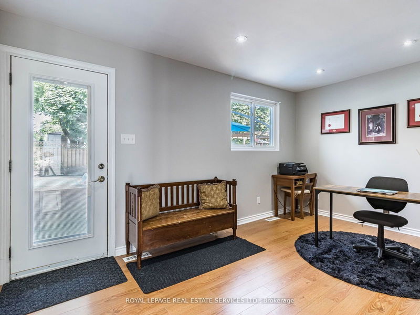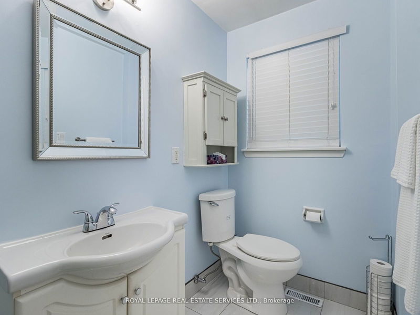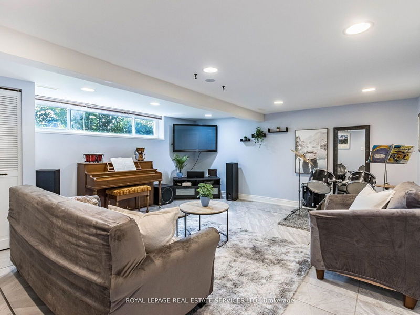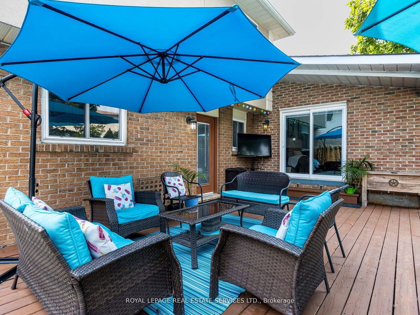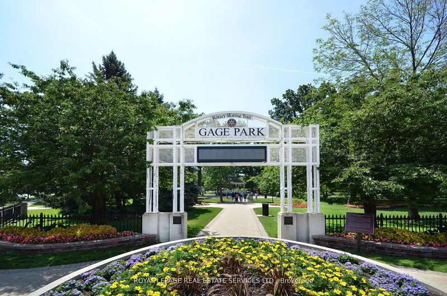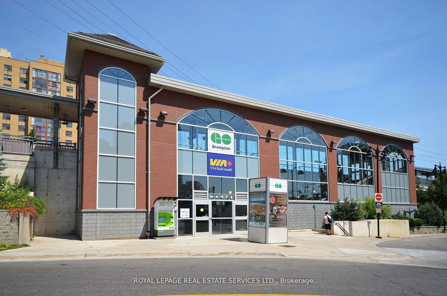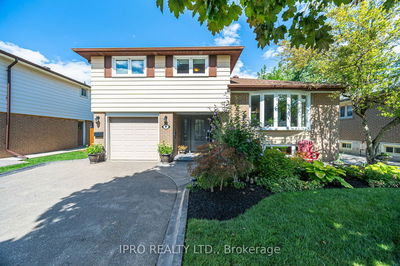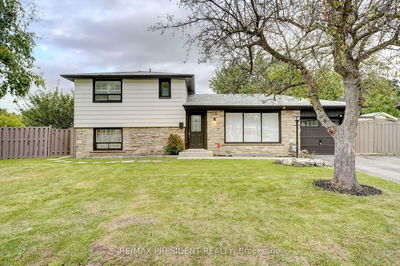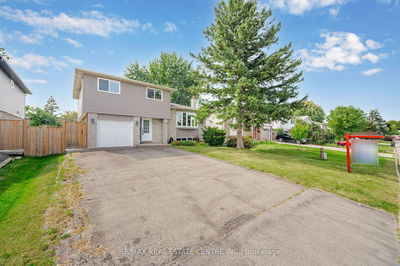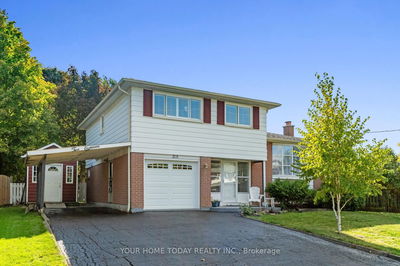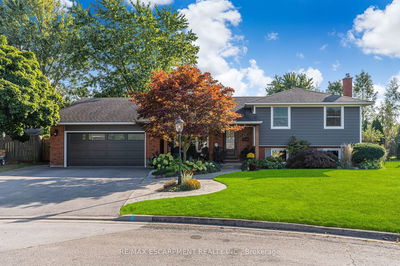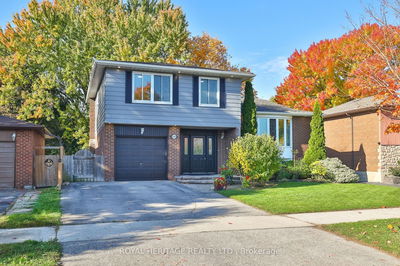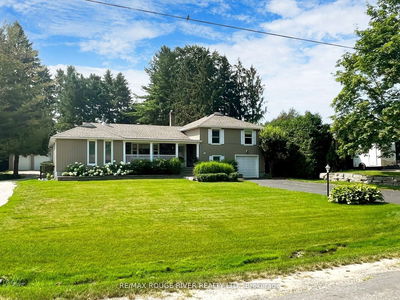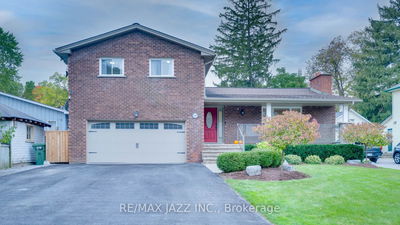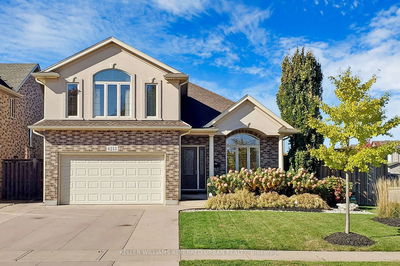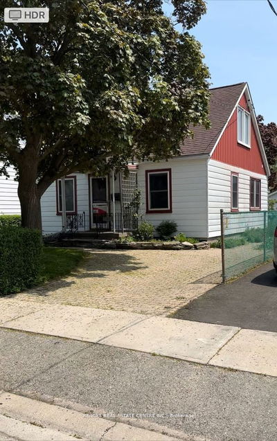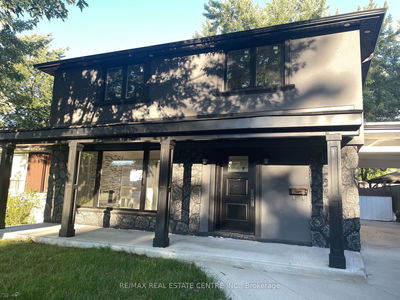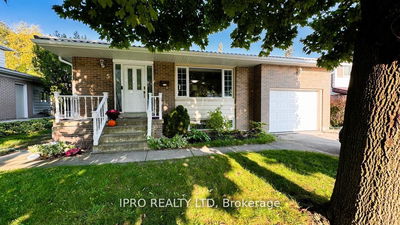Welcome to one of Brampton's hidden gems Governor Grove. This spacious home is perfect for large and extended families, featuring extra rooms on every level. The grand entry foyer showcases elegant wainscoting and mouldings, setting a welcoming tone. The superb floor plan includes a ground-floor bedroom or office with a bathroom, ideal for those who work from home. The eat-in kitchen is perfectly positioned next to the family room and living/dining areas, making it a great space for entertaining. Step outside to a resort-like backyard, complete with a heated inground pool perfect for summer gatherings or relaxing evenings. Recent upgrades include a brand new AC unit with a warranty (July 24), hardwood floors, and remodeled bathrooms, with one completed in August 24. The primary bedroom can easily be converted back into two rooms, providing even more flexibility. Additional features include an oversized driveway and a finished basement with large windows and ample storage space.
Property Features
- Date Listed: Monday, November 04, 2024
- Virtual Tour: View Virtual Tour for 18 Governor Grove Crescent
- City: Brampton
- Neighborhood: Brampton South
- Major Intersection: Elgin Dr. / McMurchy Ave S.
- Full Address: 18 Governor Grove Crescent, Brampton, L6Y 1A6, Ontario, Canada
- Living Room: Hardwood Floor, Bay Window, Combined W/Dining
- Family Room: Hardwood Floor, Cathedral Ceiling, W/O To Garden
- Kitchen: Ceramic Floor, Stainless Steel Appl, Breakfast Area
- Listing Brokerage: Royal Lepage Real Estate Services Ltd. - Disclaimer: The information contained in this listing has not been verified by Royal Lepage Real Estate Services Ltd. and should be verified by the buyer.

