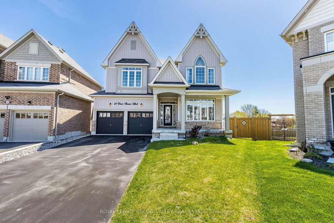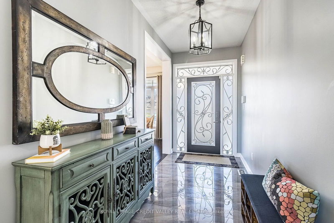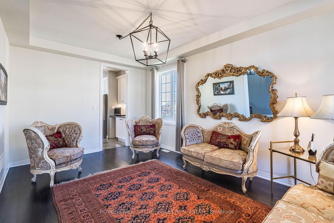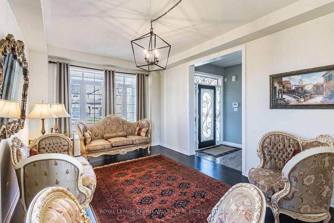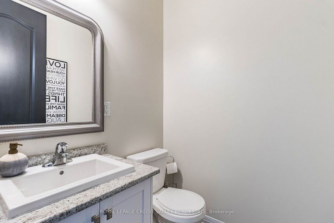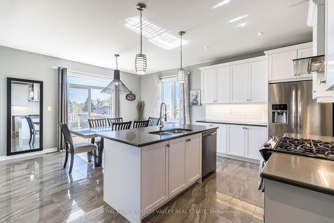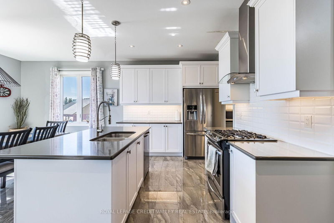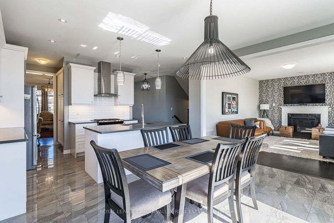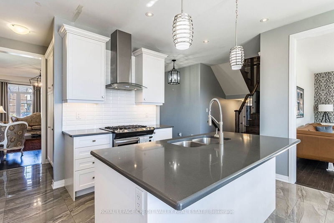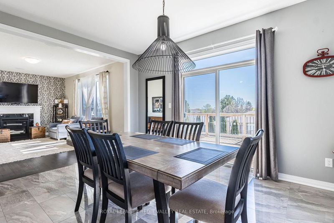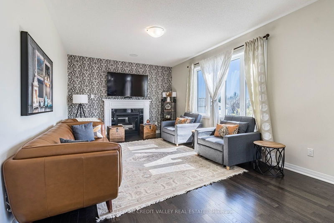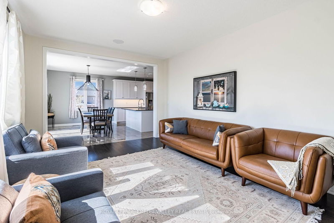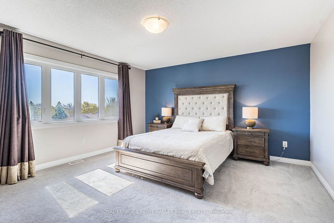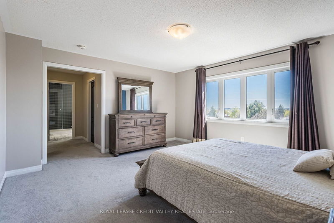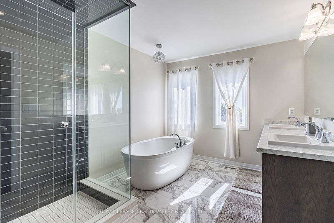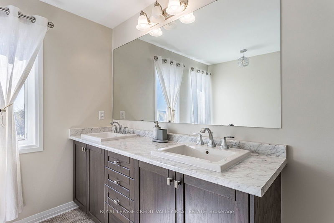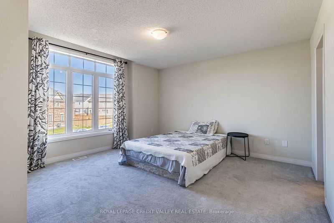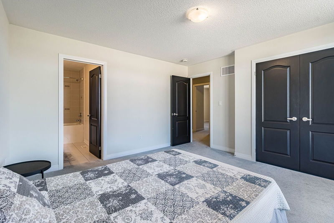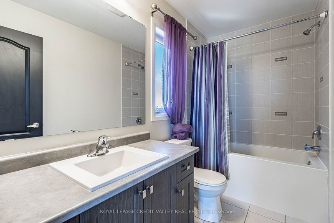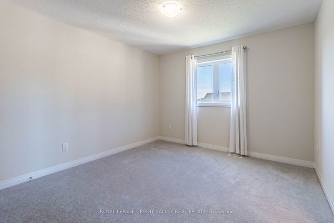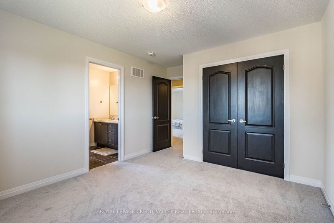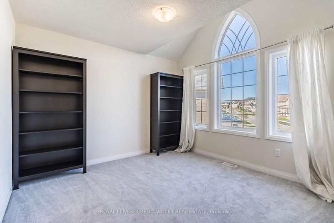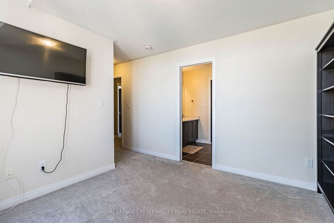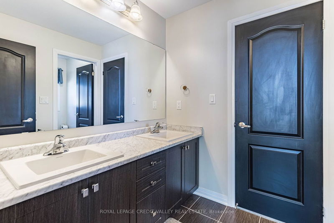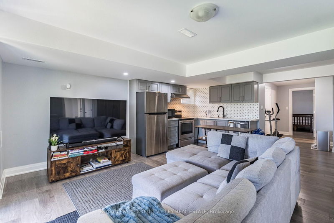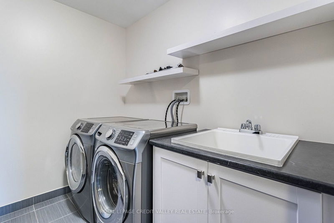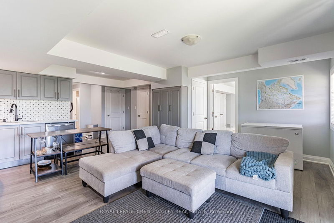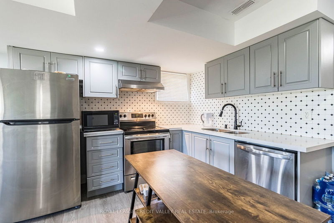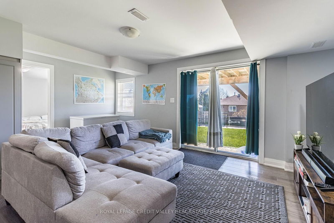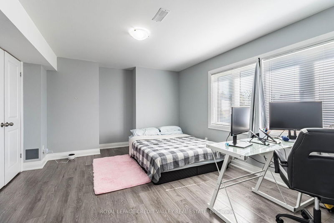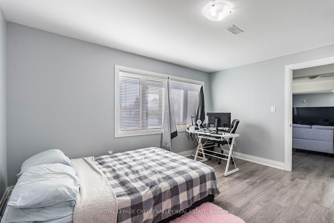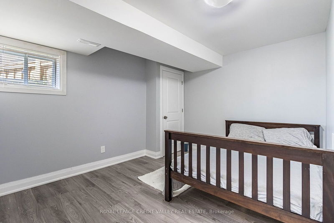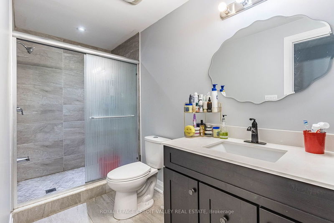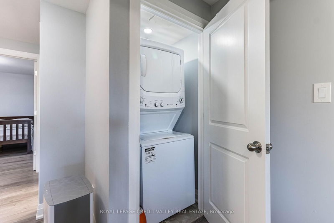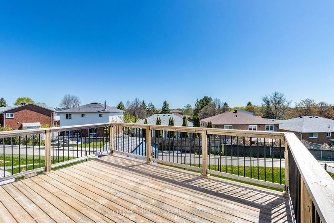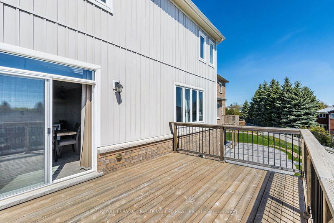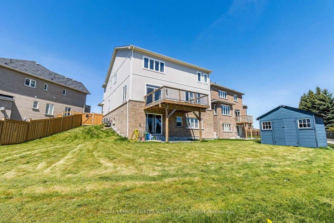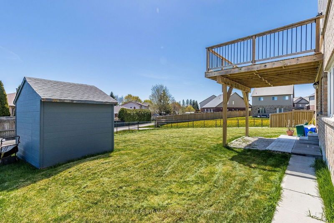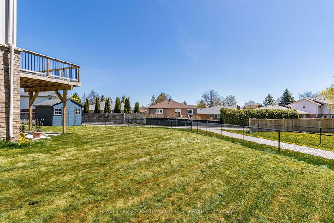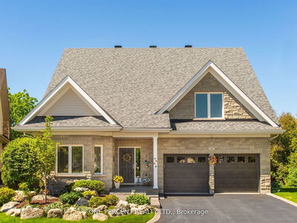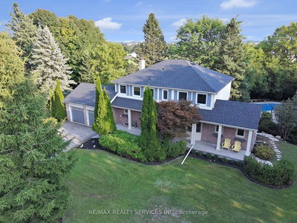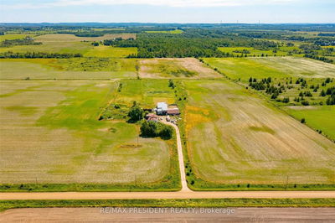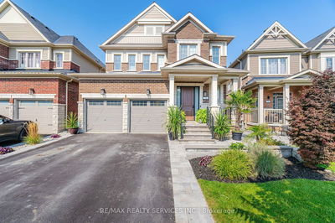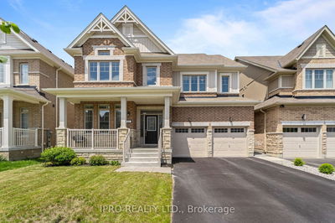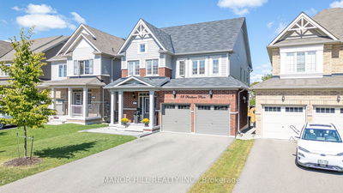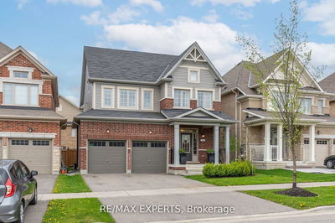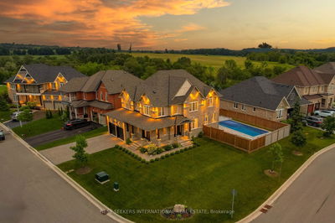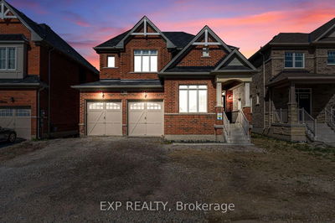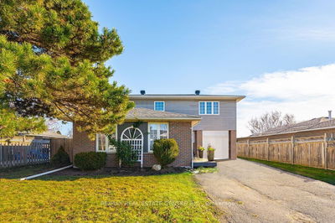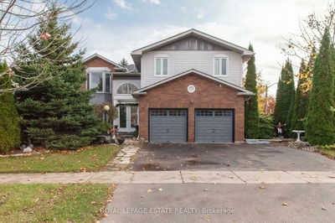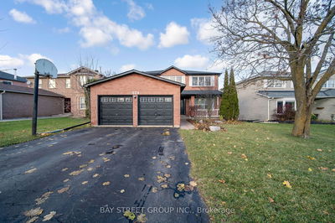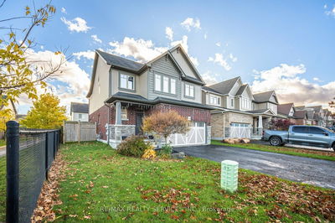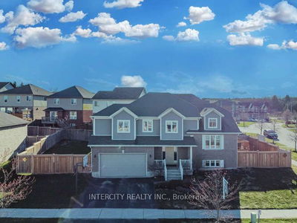Welcome to 30 Drew Brown Boulevard! Indulge in luxury living with this exquisite designer executive home, nestled in a prestigious neighbourhood. Situated on a huge pie-shaped lot, this home boasts 6 bedrooms, 5 bathrooms which includes a 2-bed, 1-bath, turnkey, income-generating legal basement apartment with walk-out entrance culminating in over 3,600 square feet of living space! Experience great finishes like 9' ceilings, polished porcelain tile, hardwood floors, complemented by oversized windows creating sun-soaked rooms and breathtaking views. The designer kitchen features quartz countertops, stainless steel appliances, and a butler pantry with a bar fridge. Enjoy convenience with laundry facilities on the upper level and jack-and-jill bath. Outdoor living is effortless with a large deck off the breakfast area and gas BBQ hookup. Spent over 150k on Legal basement apartment (Built in 2022) which includes 2-bedrooms, 1-bathroom, 1 kitchen with stainless-steel appliances including dishwasher with tiled backsplash to ceiling and separate stacked washer-dryer. Plus, with premium amenities like Paradign ceiling speakers and a master ensuite with a freestanding oval tub, executive living is woven into every detail. This property has been lovingly lived in and is ready for the fresh touches of a new family.
Property Features
- Date Listed: Monday, November 04, 2024
- Virtual Tour: View Virtual Tour for 30 Drew Brown Boulevard
- City: Orangeville
- Neighborhood: Orangeville
- Major Intersection: Parkinson Crescent / Drew Brown Boulevard
- Living Room: Hardwood Floor, Combined W/Dining, Window
- Kitchen: Centre Island, Porcelain Floor, Backsplash
- Family Room: Gas Fireplace, Hardwood Floor, Built-In Speakers
- Kitchen: Stainless Steel Appl, Backsplash, Combined W/Dining
- Listing Brokerage: Royal Lepage Credit Valley Real Estate - Disclaimer: The information contained in this listing has not been verified by Royal Lepage Credit Valley Real Estate and should be verified by the buyer.

