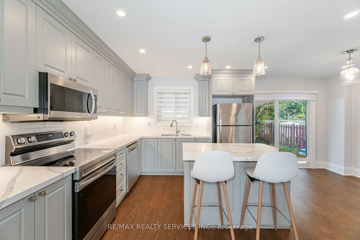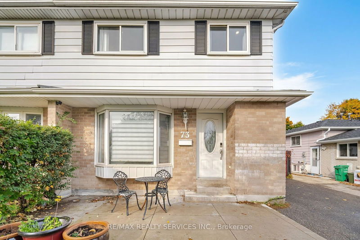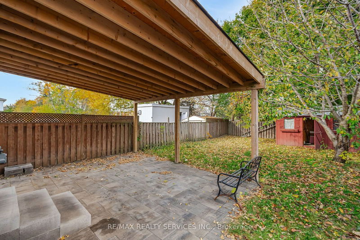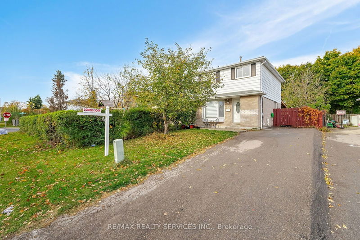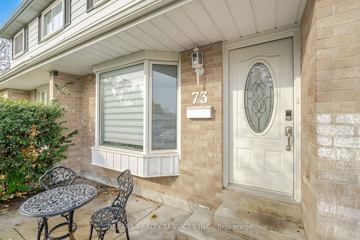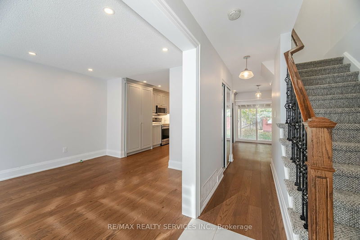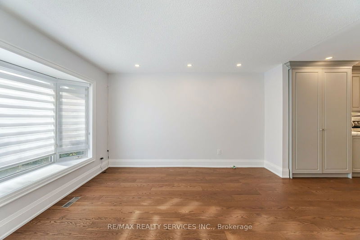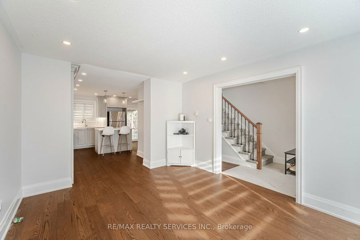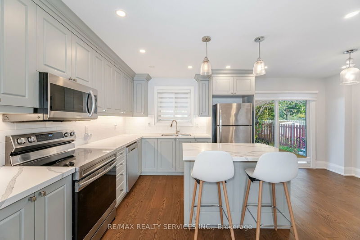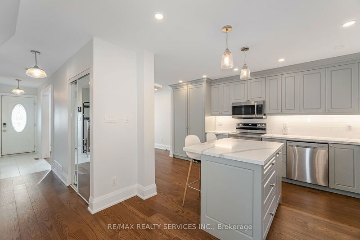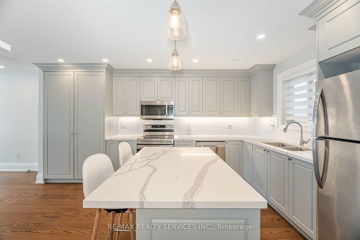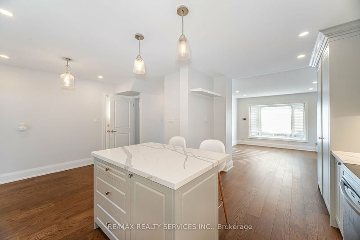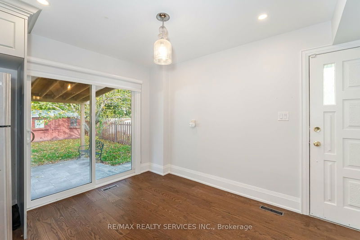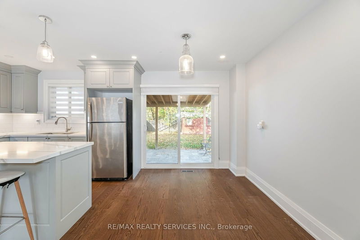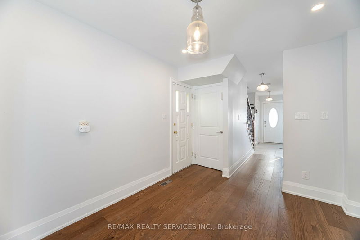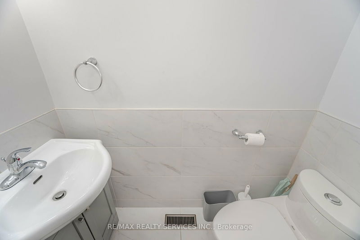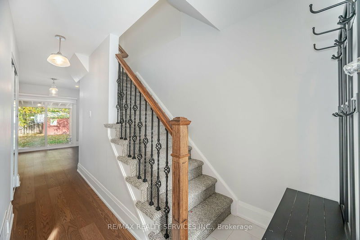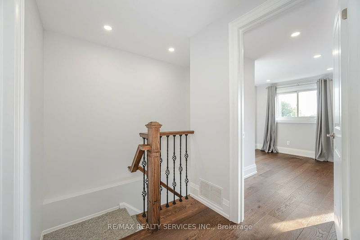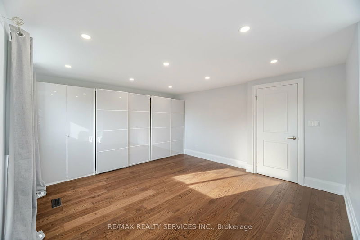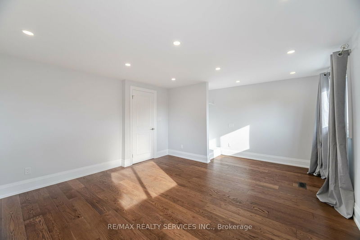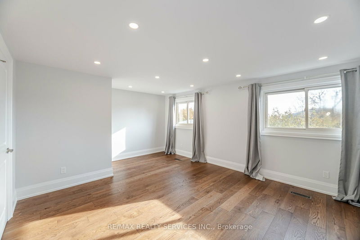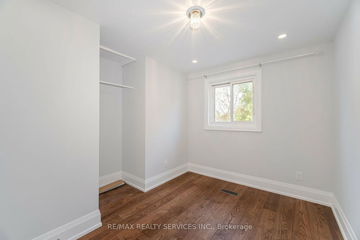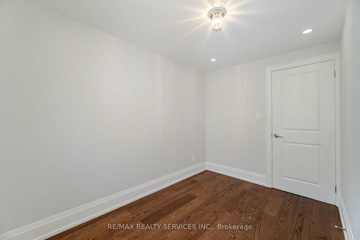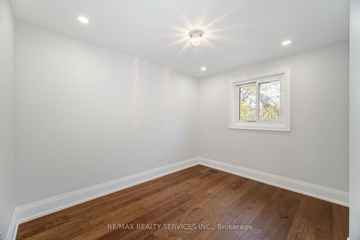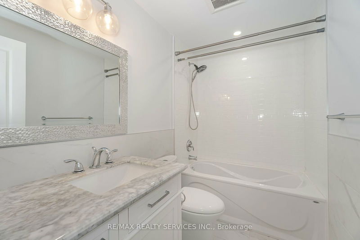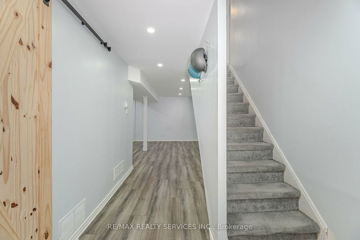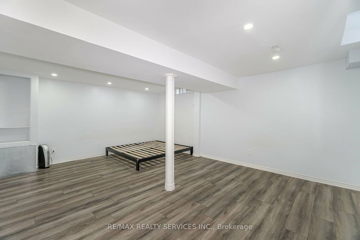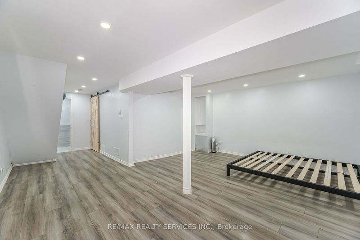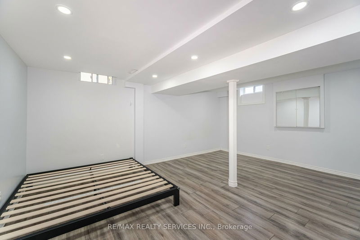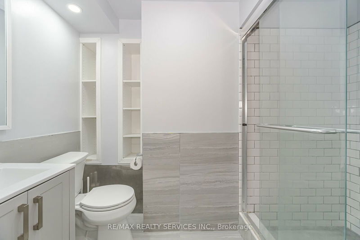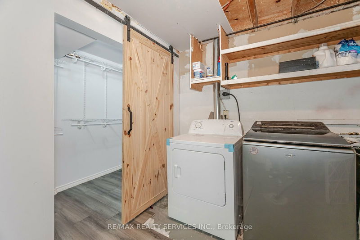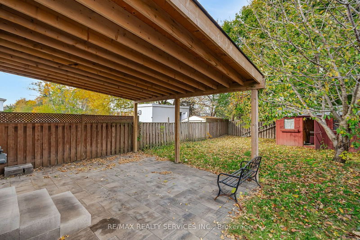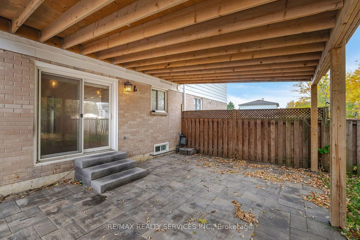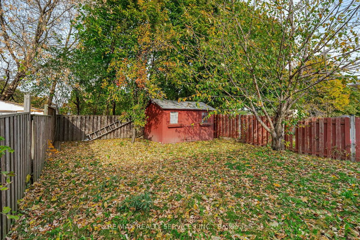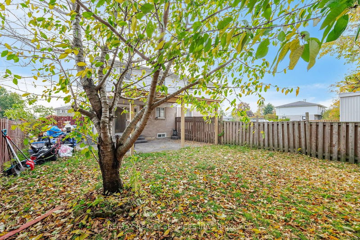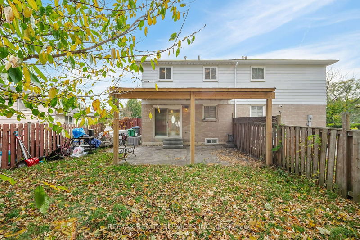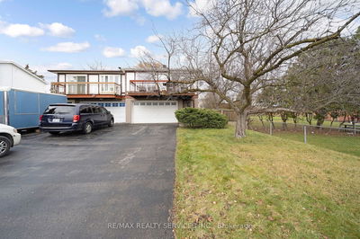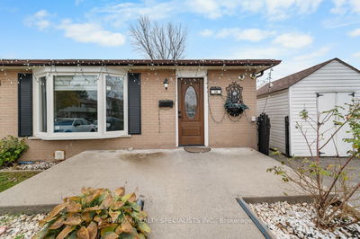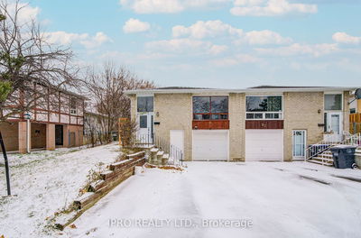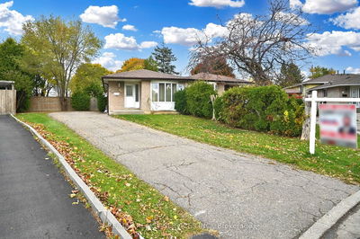This stunning 3+1 br semi detached family home is located within the heart of Brampton's highly sought after G-section. Completely taken down to the studs in 2021 and professionally renovated throughout, this immaculately maintained home offers a perfect blend of modern upgrades and functionality. With new electrical wiring, additional insulation (all up to code), and premium finishes, you may simply move in and enjoy! The open-concept layout features a spacious kitchen with sleek stone countertops, built-in pantry, and brand-new stainless steel appliances. A breakfast bar provides additional seating for the family, making this open and bright space perfect for entertaining. Brand new hardwood throughout and Pot lights illuminate the main and upper floors. W/o out through your double dining room doors to your backyard oasis where you'll find a newly built covered overhang and interlocked patio ideal for outdoor dining and relaxation. The large, fully fenced lot offers plenty of privacy, making it a perfect retreat for all. The oversized primary bedroom is a true sanctuary, complete with built-in cabinetry for extra storage. The finished basement may be accessed from the side door separate entrance and offers even more possibilities with a spacious rec room, a full 3-piece renovated washroom, and room to create an in-law suite. Additional features include a Level 2 electric vehicle charger and ample parking for up to 4 cars in your private driveway. Live minutes away from Bramalea City Centre, Bramalea GO Station, Chinguacousy Park and major highways!
Property Features
- Date Listed: Tuesday, November 05, 2024
- Virtual Tour: View Virtual Tour for 73 Greenwood Crescent
- City: Brampton
- Neighborhood: Northgate
- Full Address: 73 Greenwood Crescent, Brampton, L6S 1T2, Ontario, Canada
- Living Room: Hardwood Floor, Combined W/Kitchen, Bay Window
- Kitchen: Hardwood Floor, Stone Counter, Stainless Steel Appl
- Listing Brokerage: Re/Max Realty Services Inc. - Disclaimer: The information contained in this listing has not been verified by Re/Max Realty Services Inc. and should be verified by the buyer.

