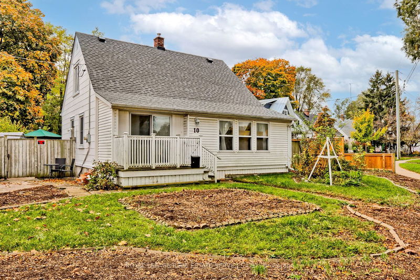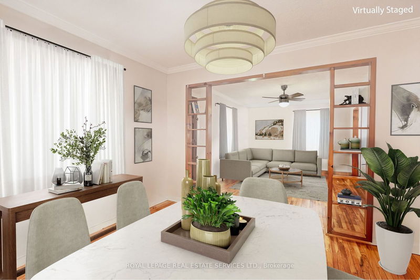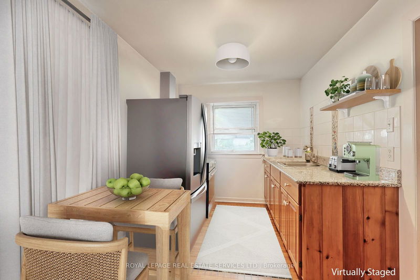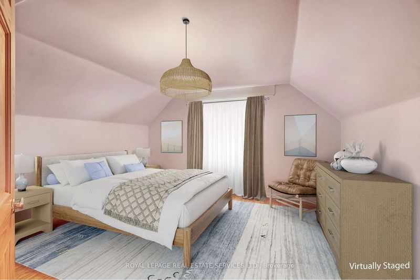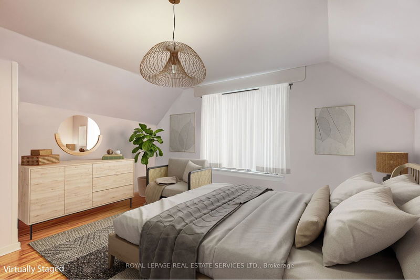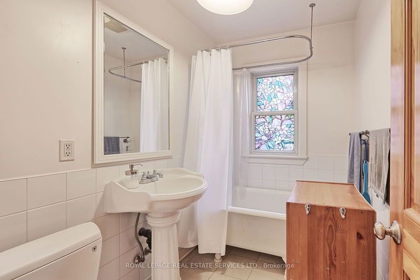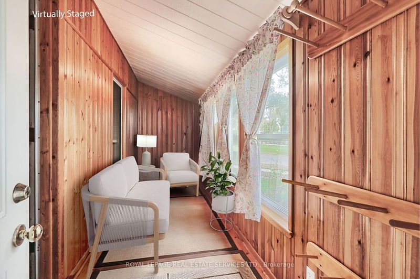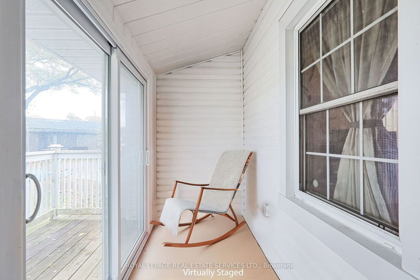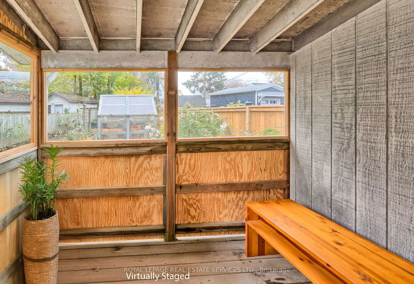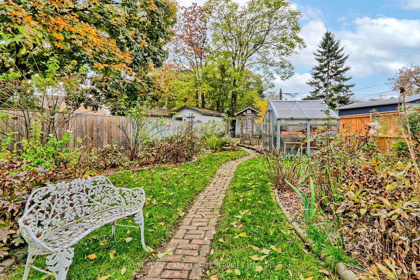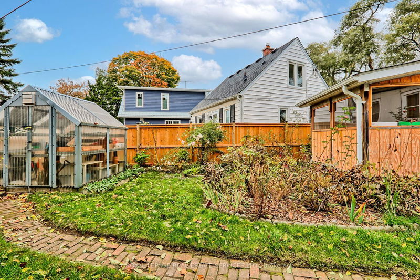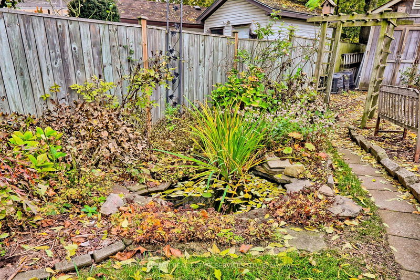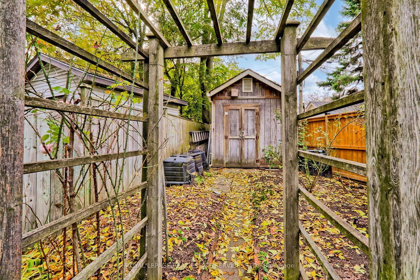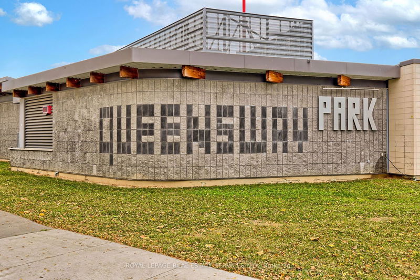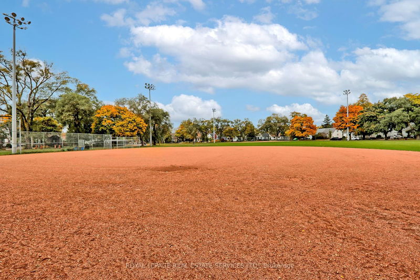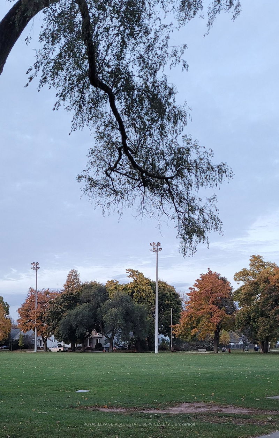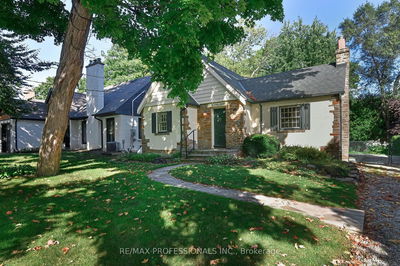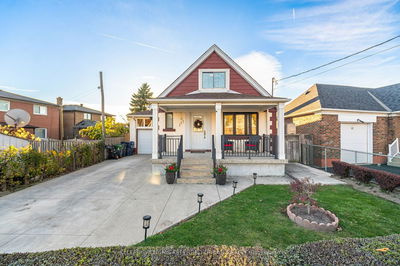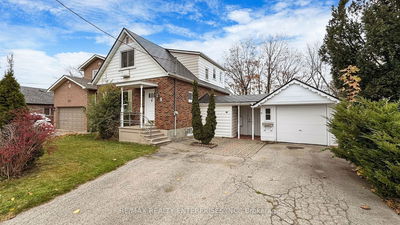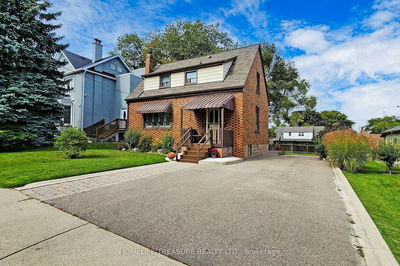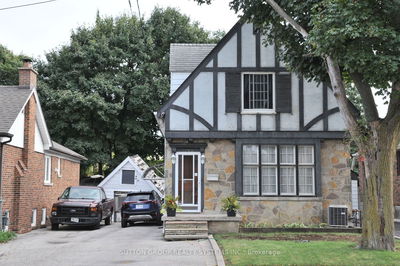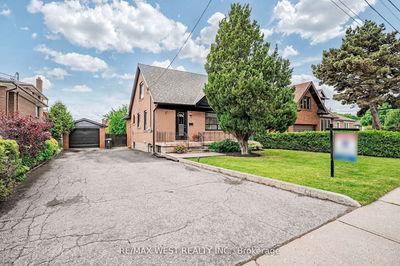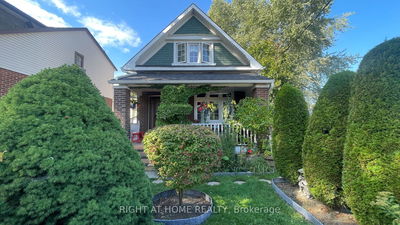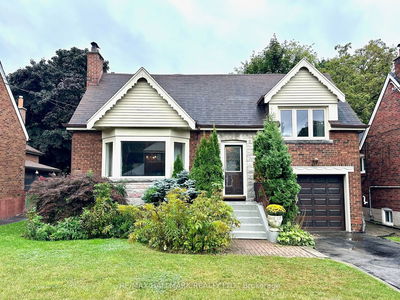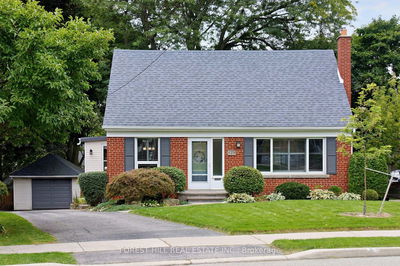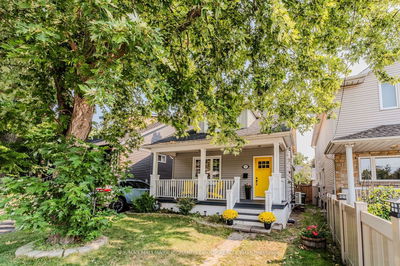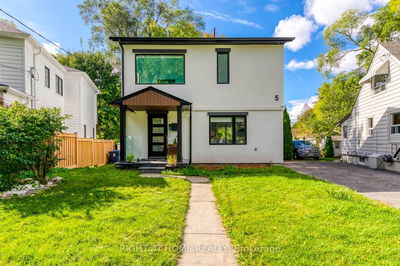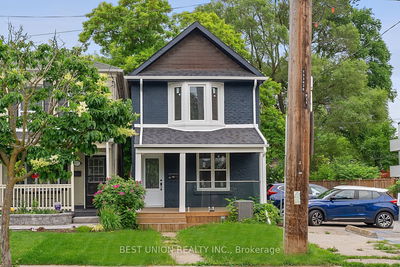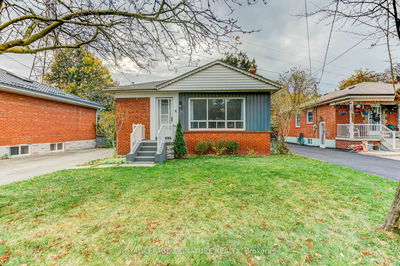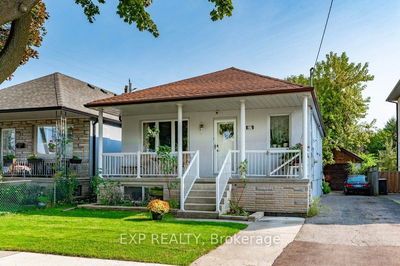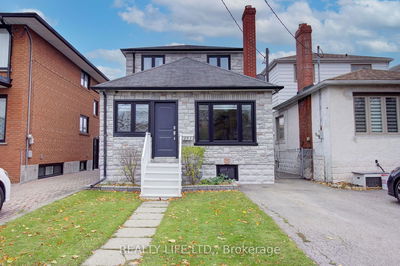A unique, detached 1.5 storey, well maintained dream home on premium sized pie shaped lot awaits you and your family. Nestled in the much sought-after and coveted Stonegate-Queensway community, it is directly across from the Queensway Park, a community hub that includes a kids' play area, a baseball playing field, an outdoor skating rink, a tennis court and plenty of green space. Enjoy the convenience of just short stroll away from nearby amenities such as No Frills, Costco, Cineplex, restaurants and shops. There are quick commuting connections to the TTC, the Islington subway, the Royal York subway, Mimico GO Train, the Gardiner Expressway and Highway 427. It is a short drive away from Sherway Gardens and Ikea. This family home comes with hardwood floors throughout the house that connects to a flawlessly designed wood panelled sunroom. Custom ordered closet wood doors adorn 2 of the bedrooms. A gardener's delight awaits with the different blooms in season from the gardens.
Property Features
- Date Listed: Tuesday, November 05, 2024
- City: Toronto
- Neighborhood: Stonegate-Queensway
- Major Intersection: The Queensway / Royal York Road
- Full Address: 10 Smith Crescent, Toronto, M8Z 3X5, Ontario, Canada
- Living Room: Ground
- Kitchen: Ground
- Listing Brokerage: Royal Lepage Real Estate Services Ltd. - Disclaimer: The information contained in this listing has not been verified by Royal Lepage Real Estate Services Ltd. and should be verified by the buyer.

