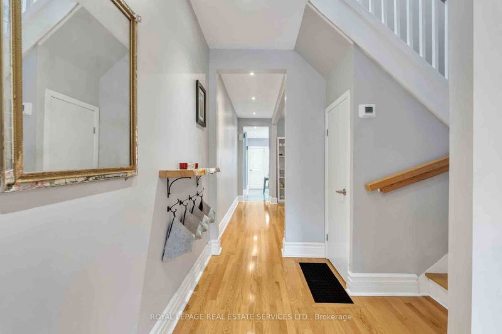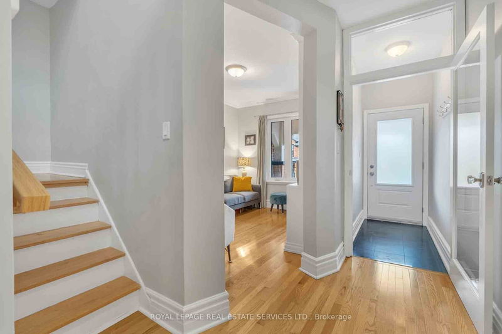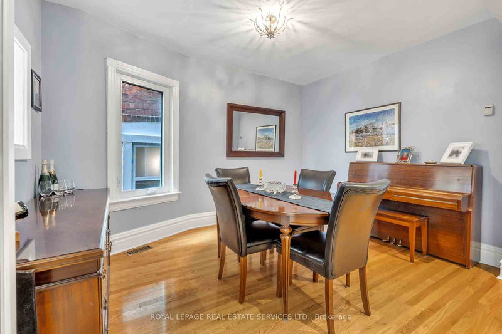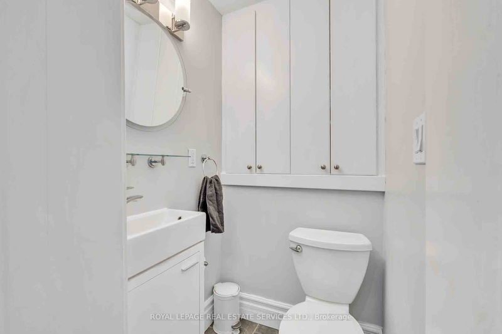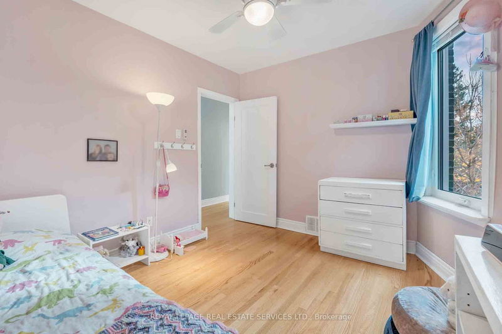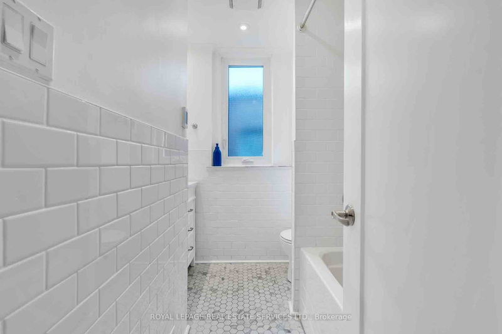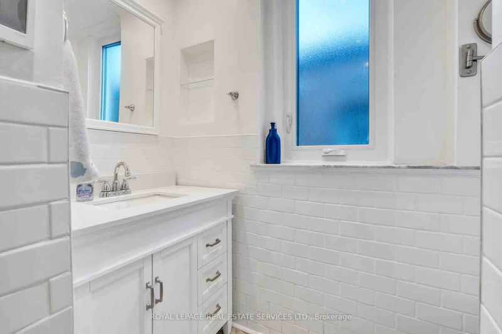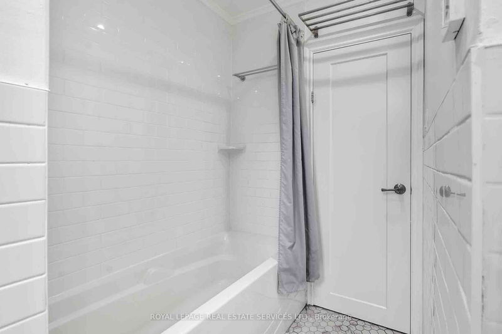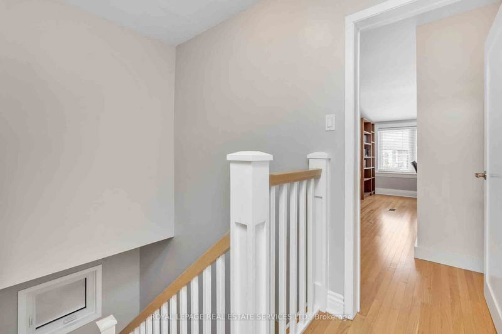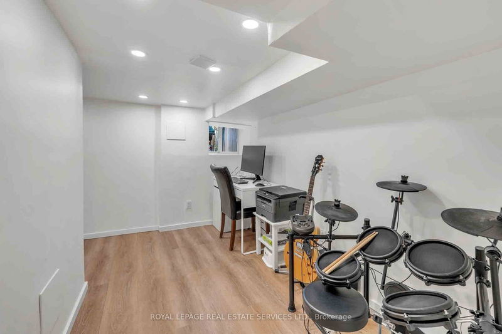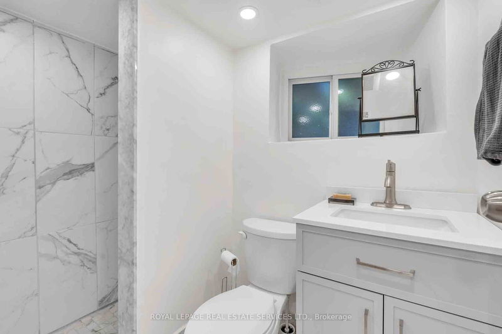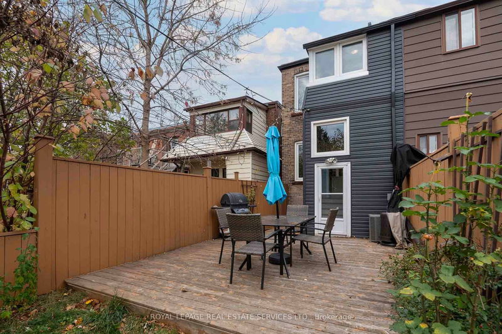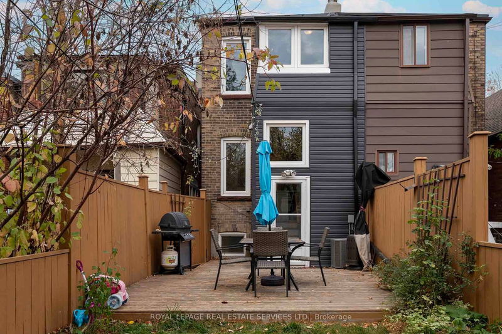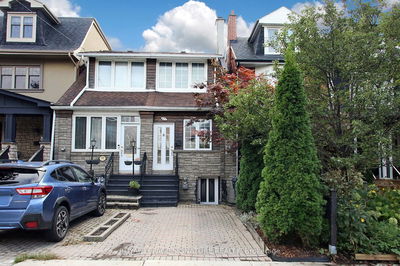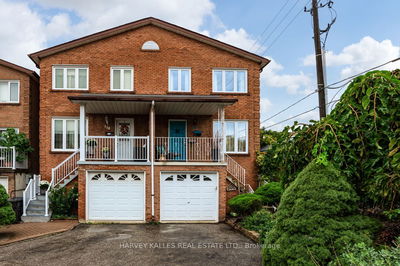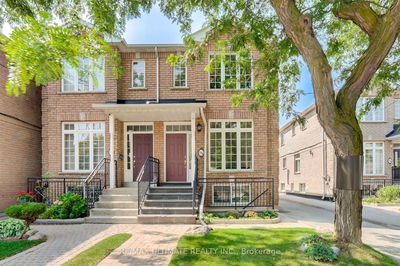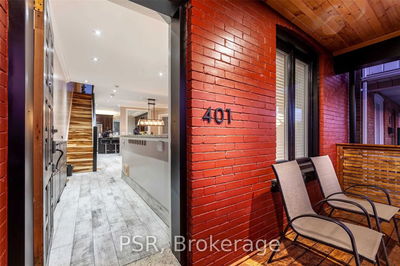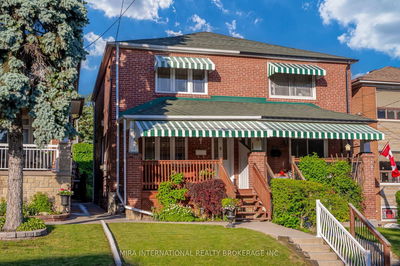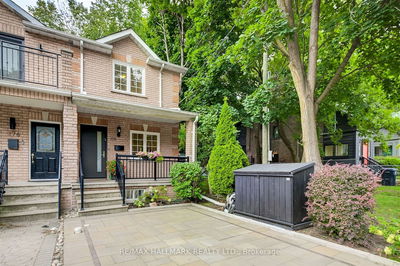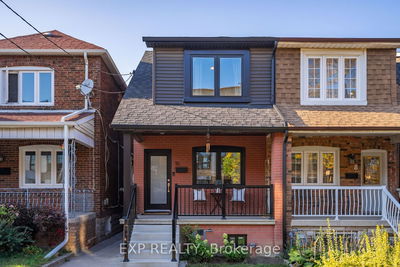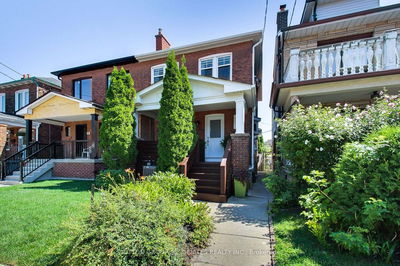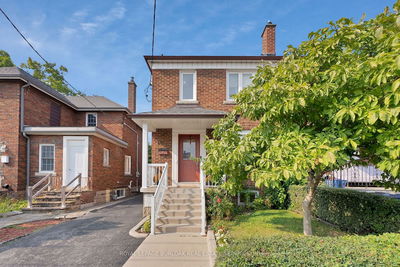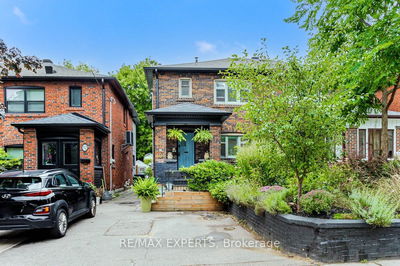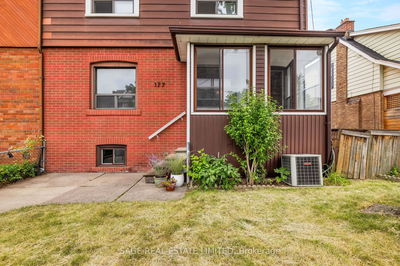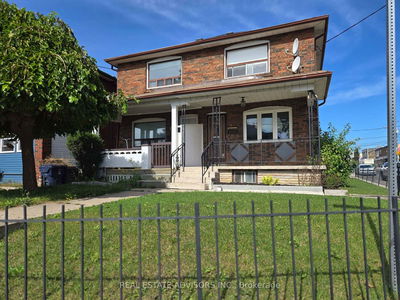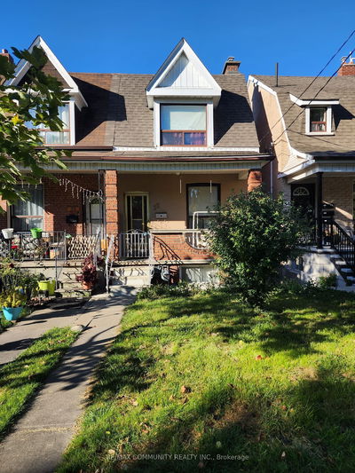Welcome to Corso Italia, a family friendly neighbourhood close to St. Clair West. This fully renovated house is perfect for new and growing families, and thoughtfully designed with high-end finishes like oak hardwood flooring and built-in cabinetry and closets. The kitchen includes quartz countertops, stainless appliances, and large windows overlooking the backyard. The first floor has a powder room with cedar cabinets for storage. The living room has a built-in bookshelf with soft-close cabinets. The primary bedroom has a full closet and built-in wardrobe, as well as a sunny office nook overlooking the street. The fully renovated four-piece bathroom has heated floors. The third bedroom includes an insulated office space with updated windows. The recently renovated basement includes an additional office space, three-piece bathroom, and large playroom/den, with a walkout to the driveway. Nearly all major components of the house have been updated, including the flat roof (2014), sloped roof (2023), furnace (2022), hot water heater (2022), gutters (2023), siding (2023) and air conditioner (2022). Nearby Earlscourt Park has a vibrant community centre with both indoor and outdoor pools, skating rinks, playground, and splash pad. The house is a short walk from Regal Road P.S. (French immersion) and other great schools. Just move in and enjoy!!
Property Features
- Date Listed: Wednesday, November 06, 2024
- City: Toronto
- Neighborhood: Corso Italia-Davenport
- Major Intersection: St. Clair Avenue West & Dufferin Street
- Full Address: 67A Auburn Avenue, Toronto, M6H 2L8, Ontario, Canada
- Kitchen: Quartz Counter, 2 Pc Bath, Renovated
- Living Room: Hardwood Floor, B/I Bookcase, O/Looks Frontyard
- Listing Brokerage: Royal Lepage Real Estate Services Ltd. - Disclaimer: The information contained in this listing has not been verified by Royal Lepage Real Estate Services Ltd. and should be verified by the buyer.




