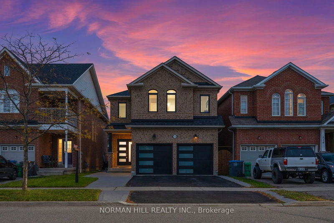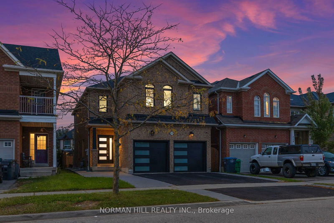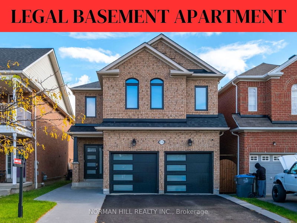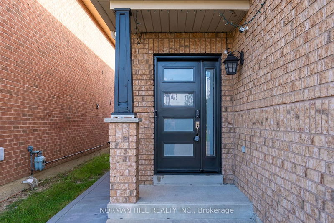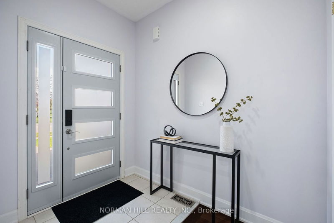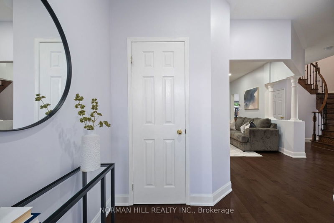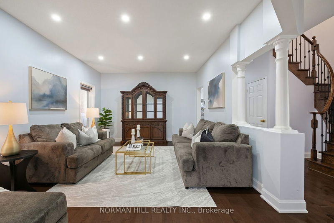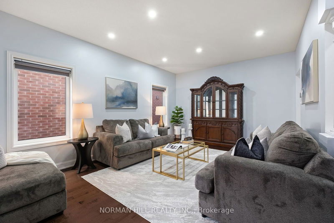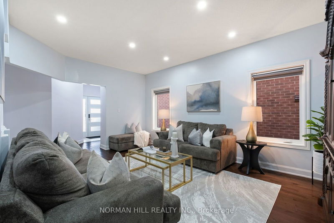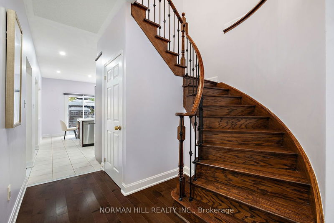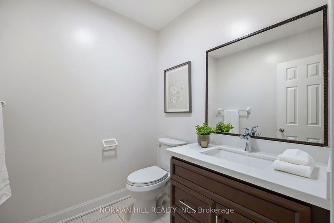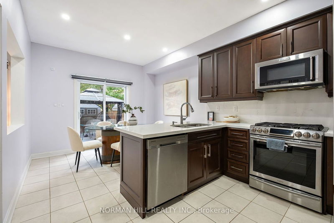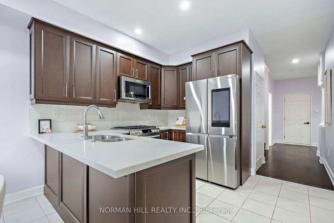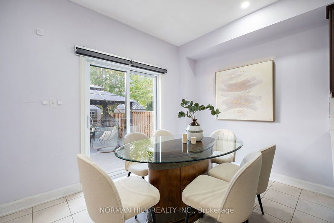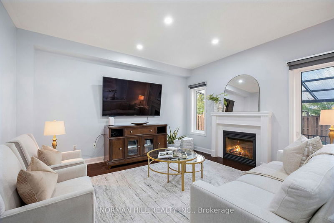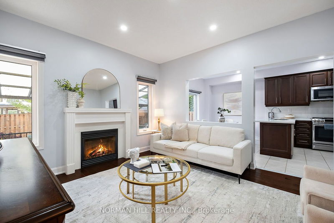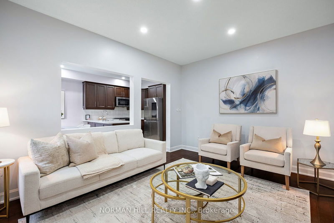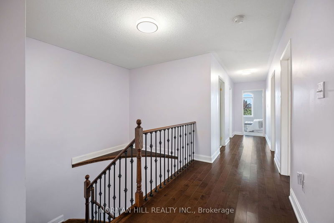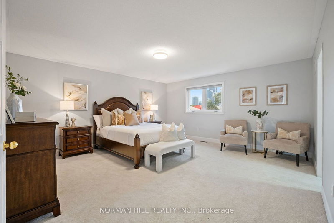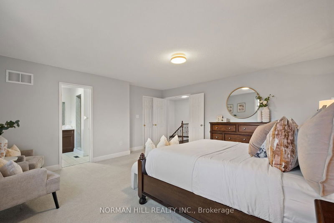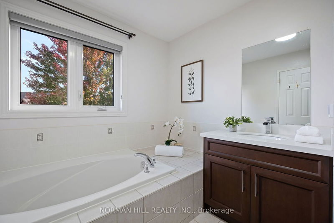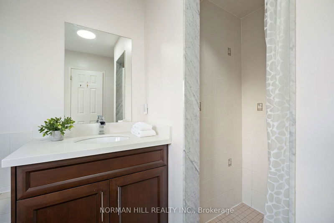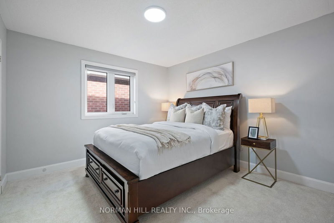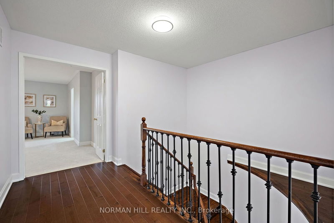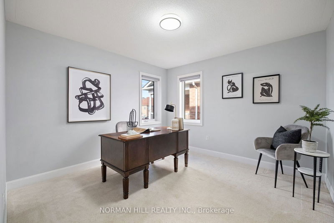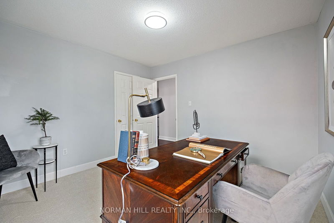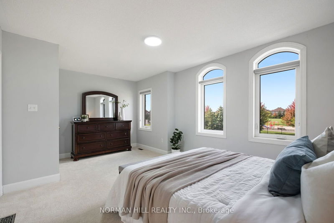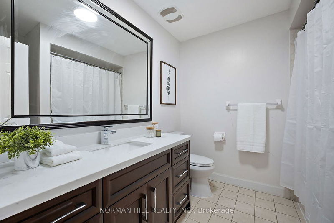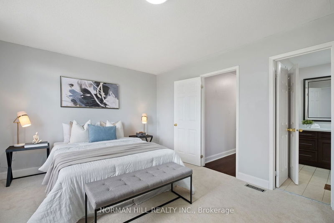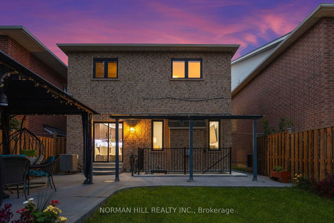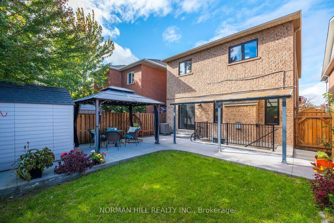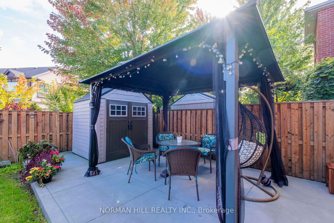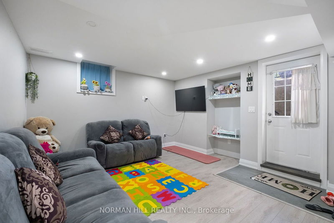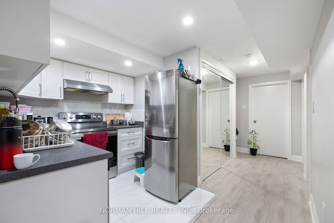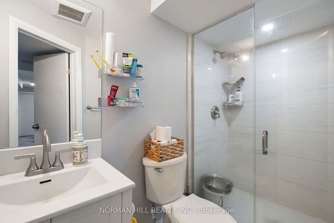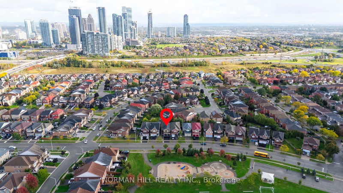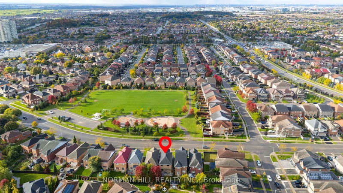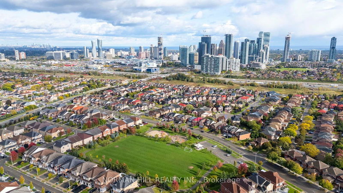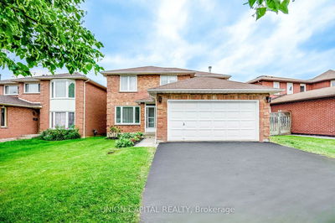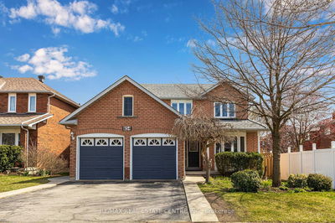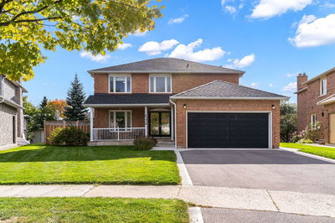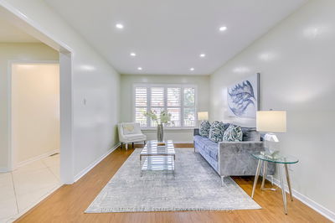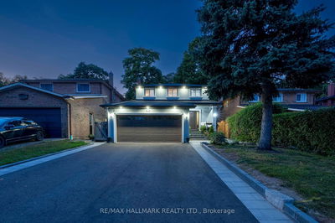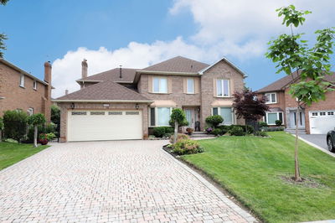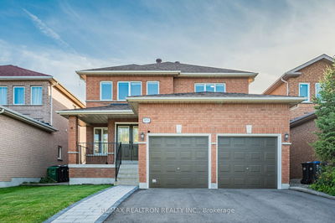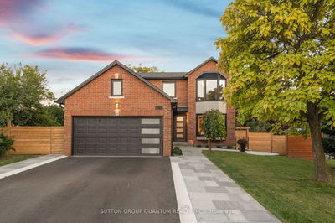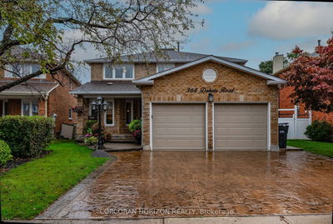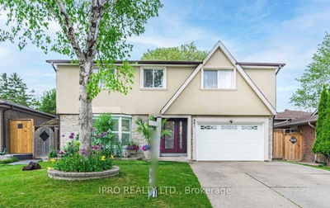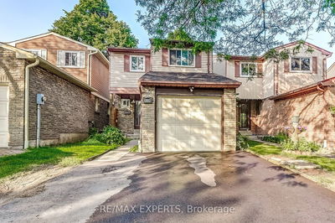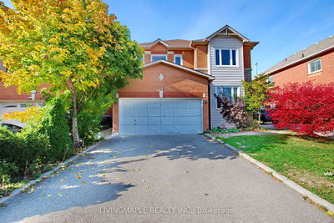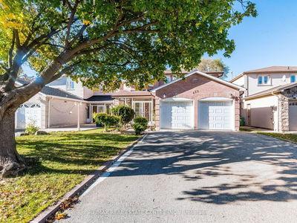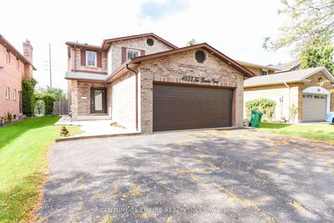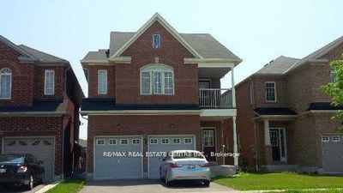Spacious 4+2 bedroom, 4 bathroom home with a LEGAL basement apartment located in the desirable Hurontario area, featuring numerous upgrades! Recently renovated from top to bottom, it includes a modern kitchen with new countertops, backsplash, cabinets, and a gas stove.This unique property offers park views in the front and a full view of the Mississauga skyline from the primary bedroom. This impressive home is packed with high-end upgrades, including new windows, a roof, garage doors, front door, and air conditioning, all completed in 2022. Enjoy a backyard equipped with a gazebo and your own garden. The home features a smart system with cameras, an alarm system, smart locks, smart blinds, and smart lights, all controllable via your smartphone. The main floor and basement are brightly lit with pot lights, and all hardwood flooring throughout the main level and the second-floor landing has been recently installed, along with new carpets (2022) in all bedrooms. Cooking your chefs kitchen, which boasts book-matched countertops and backsplash, as well as the convenience of a spice rack and lazy Susan. Every window on the second floor is adorned with stylish zebra blinds (2024). The legal basement apartment is spacious, complete with a private entrance, separate laundry, and two large bedrooms, one featuring an ensuite, and is currently rented at market value.
Property Features
- Date Listed: Wednesday, November 06, 2024
- Virtual Tour: View Virtual Tour for 510 Huntington Ridge Drive
- City: Mississauga
- Neighborhood: Hurontario
- Major Intersection: Huntington Ridge Dr/Mavis
- Full Address: 510 Huntington Ridge Drive, Mississauga, L5R 2X7, Ontario, Canada
- Family Room: Main
- Kitchen: Main
- Living Room: Main
- Listing Brokerage: Norman Hill Realty Inc. - Disclaimer: The information contained in this listing has not been verified by Norman Hill Realty Inc. and should be verified by the buyer.

