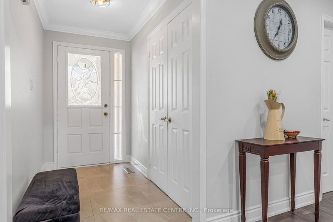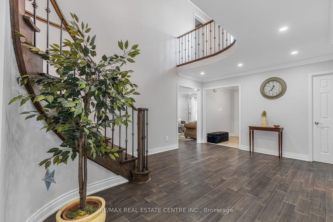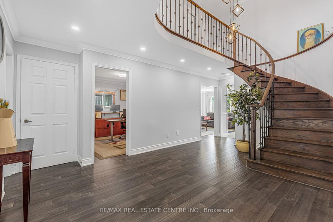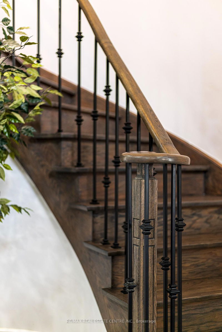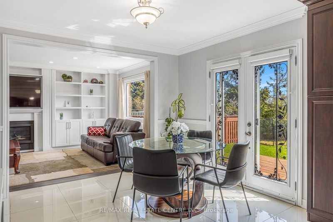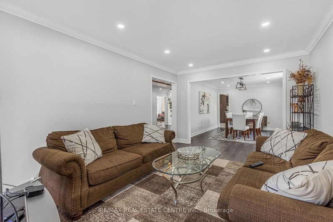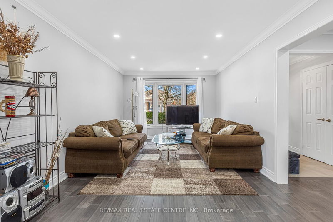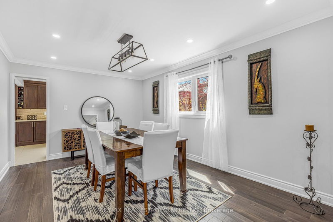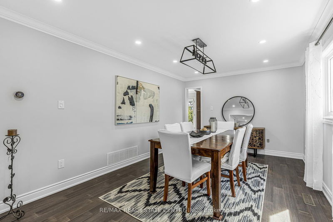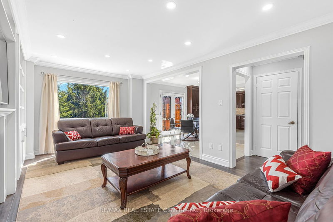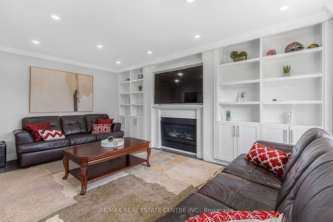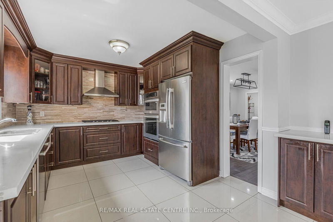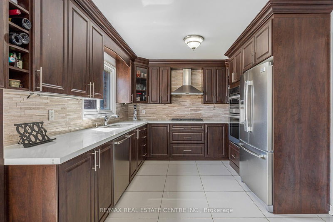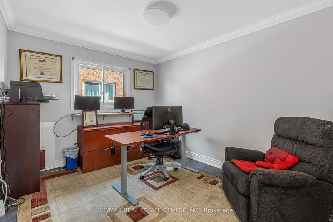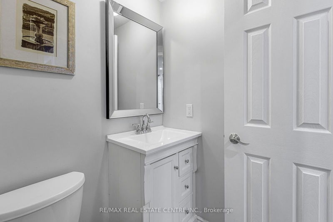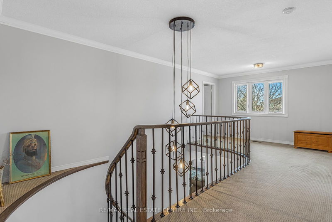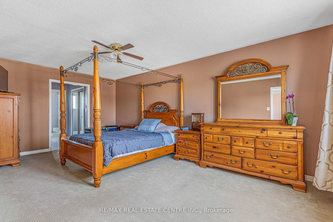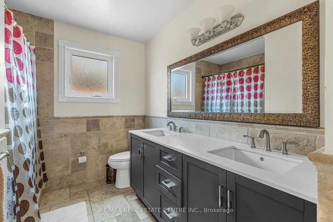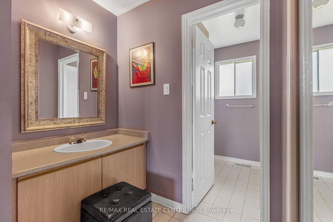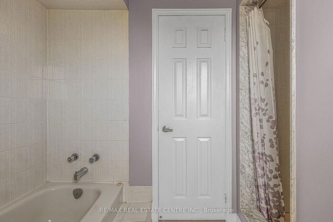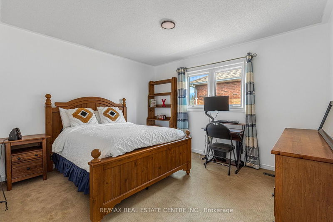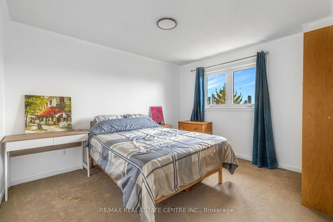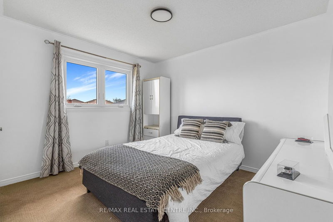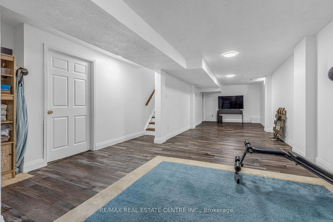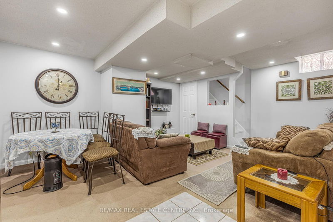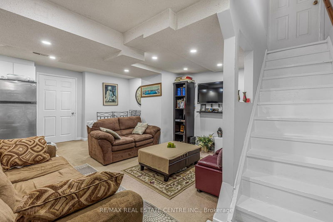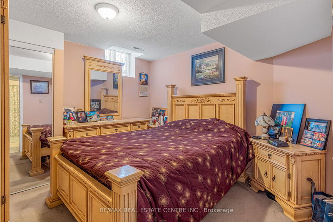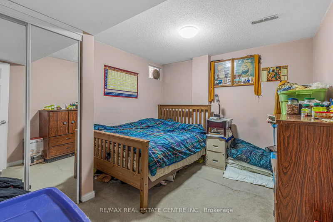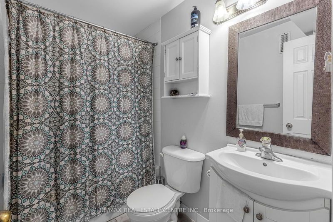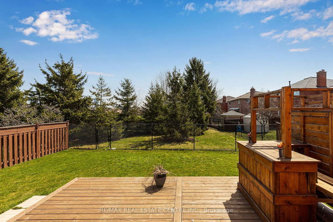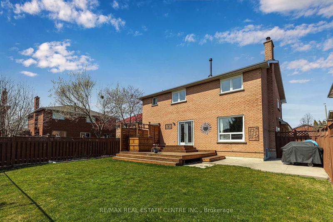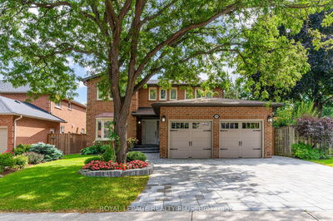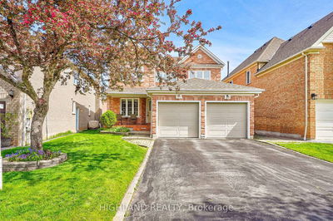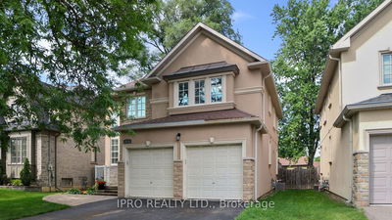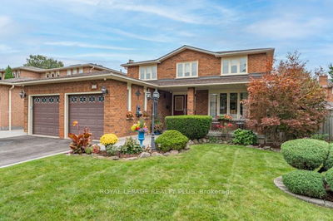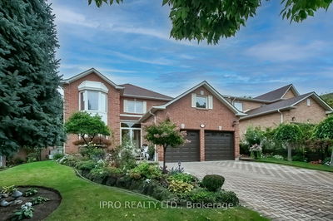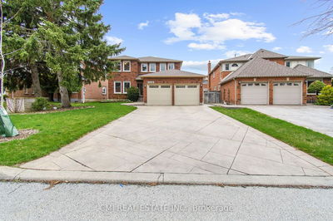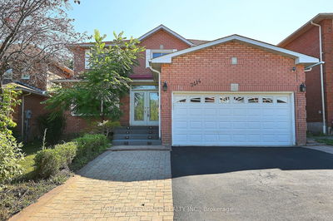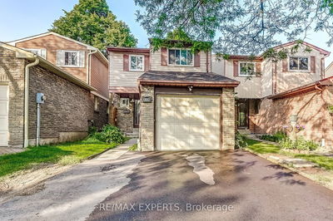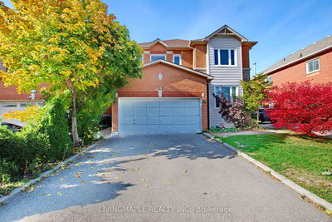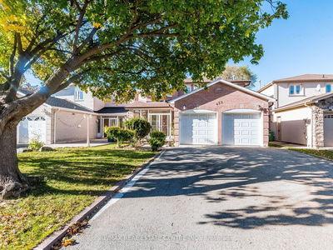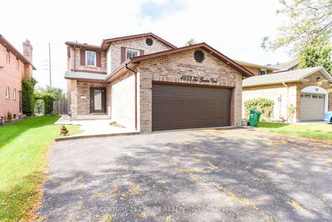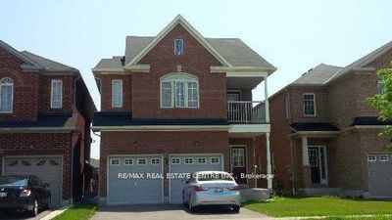Experience Pride Of Ownership In This Meticulously Maintained, Original-Owner, 4+2 Bedroom, 4 Bath Detached Home In The Heart Of Central Mississauga In Prime Community of East Credit. This Stunning Home Boasts Over 2800+ Sq Ft Above Grade And Offers A Fully Finished Basement With An In-Law Suite And A Separate Entrance, Perfect For Extended Family Or Rental Potential. Step Into A Warm And Welcoming Grand Entrance Featuring Stunning Oak Staircase And Soaring Ceilings With An Open Concept Design That Allows For Functionality And Convenience. Modern Updated Eat-In Kitchen Features Built-In Stainless-Steel Appliances, Quartz Counters, Undermount Lighting And Elegant Backsplash. Family Room Features Custom Built-In Shelving And Gas Fireplace With A Walkout To A Spacious Yard And Deck. Additional Highlights Include New Laminate Flooring And Pot Lights Throughout Main Level, Some New Vinyl Windows. Upper Level Offers 4 Spacious Bedrooms Complete With Upgraded 5-Pc Spa Quality Bath. Primary Bedroom Features 4-Pc Ensuite Bath And Double Closets. Main Floor Laundry Room Leads To Direct Access To Garage And Parking For Up To 6 Vehicles. This Is A Must-See Gem!
Property Features
- Date Listed: Monday, September 16, 2024
- City: Mississauga
- Neighborhood: East Credit
- Major Intersection: Mavis/Eglinton
- Full Address: 854 Stargazer Drive, Mississauga, L5V 1C5, Ontario, Canada
- Living Room: Laminate, Bay Window, Combined W/Dining
- Kitchen: Eat-In Kitchen, W/O To Deck, B/I Appliances
- Family Room: Laminate, Combined W/Kitchen, Fireplace
- Kitchen: Combined W/Rec, Open Concept, Tile Floor
- Listing Brokerage: Re/Max Real Estate Centre Inc. - Disclaimer: The information contained in this listing has not been verified by Re/Max Real Estate Centre Inc. and should be verified by the buyer.


