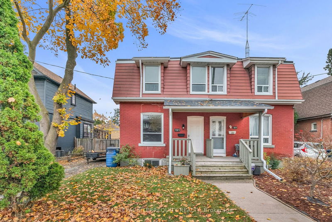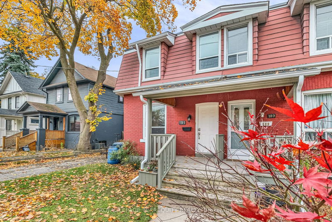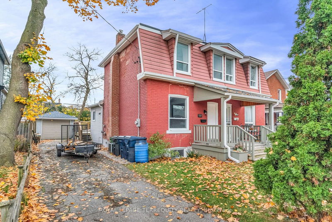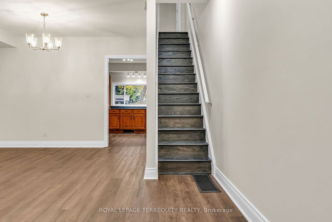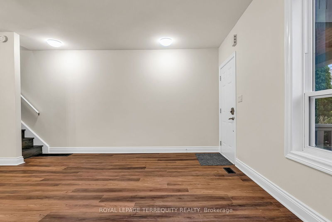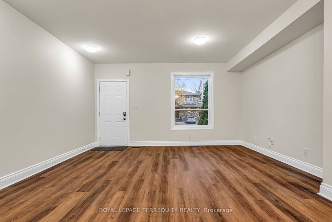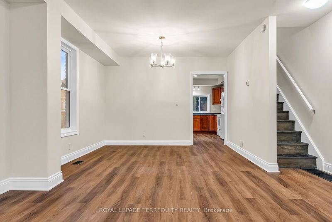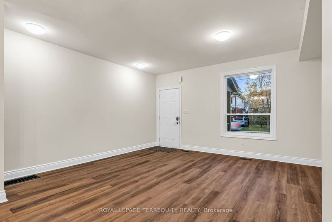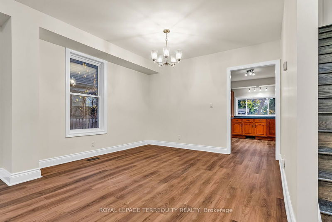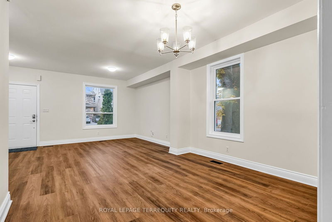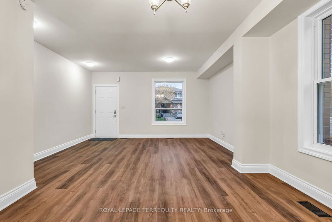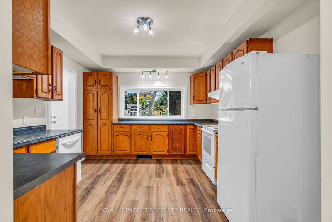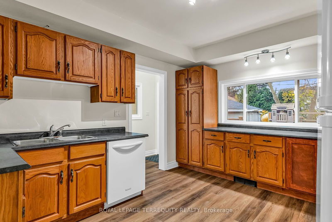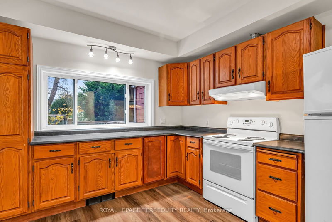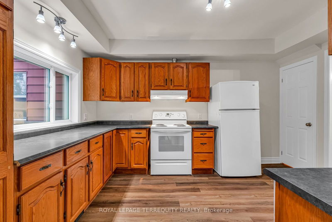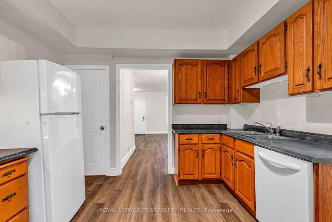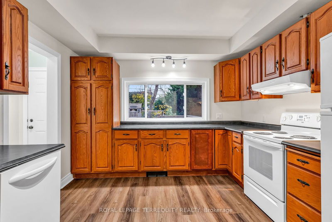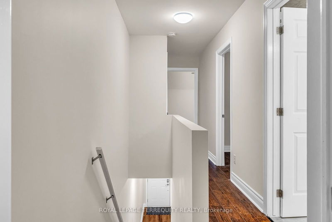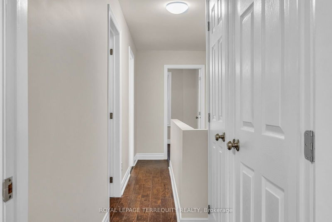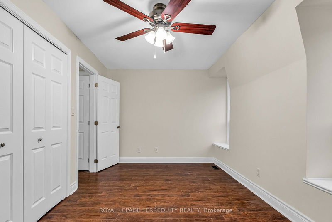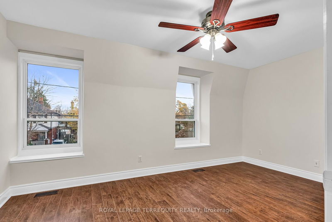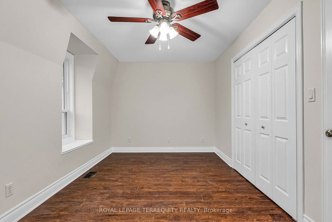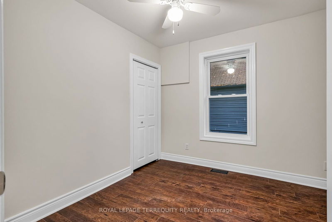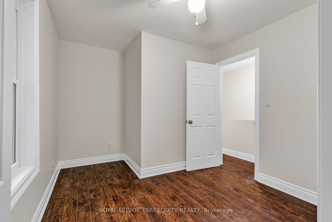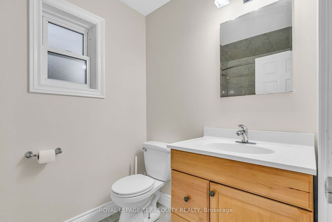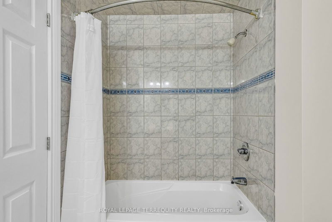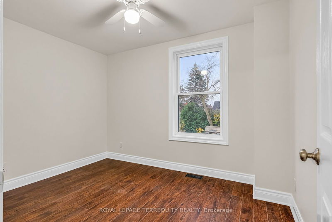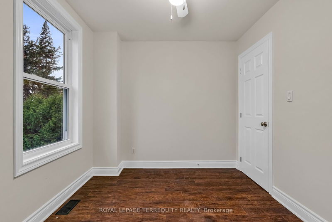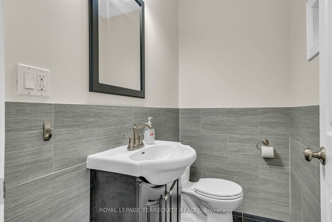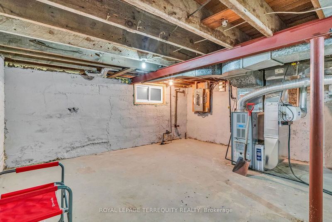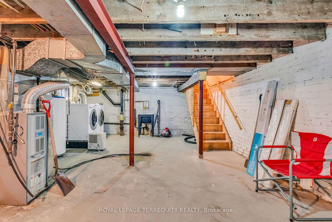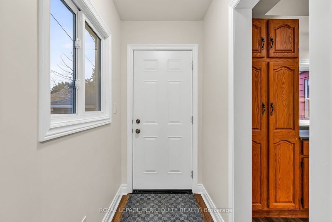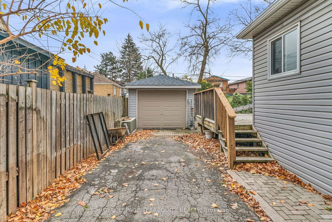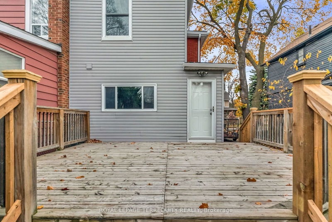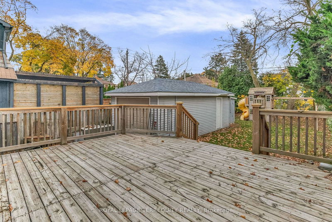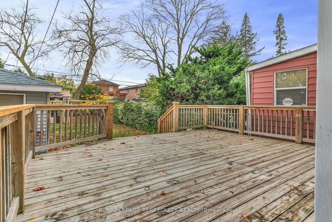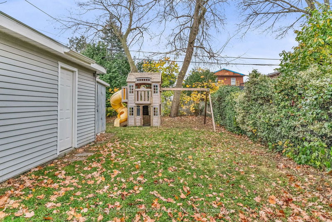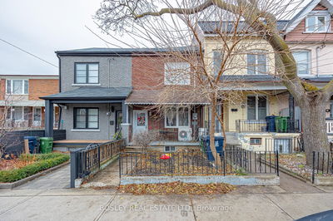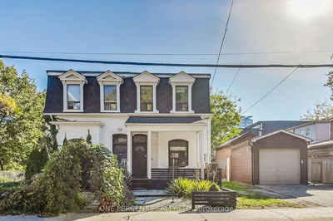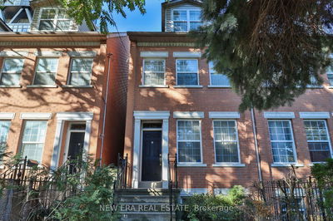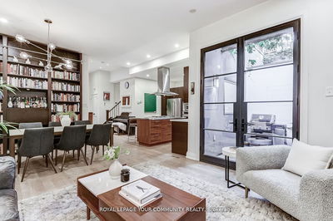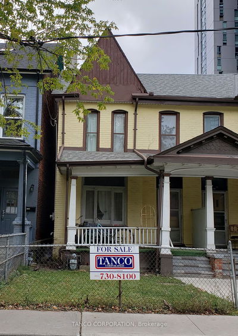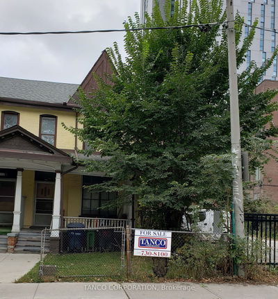Welcome to this recently renovated 2-storey semi-detached home, perfect for families or first time buyers. This cozy and stylish home boasts laminate flooring throughout, offering a modern touch and easy maintenance. With an unfinished basement, there's plenty of potential to customize the space to your liking. The main highlight of this property is the expansive outdoor area. Step out onto the large deck, ideal for BBQs and summer gatherings, and enjoy the fully fenced backyard, complete with a play structure that's perfect for kids. Additional features include a detached 1-car garage and ample parking for three vehicles great for families or guests. While the kitchen and main bathroom await your personal touch, the rest of the home has been beautifully updated, offering a wonderful blend of comfort and potential. This home is a fantastic opportunity for those looking to move in and make it their own. Don't miss out schedule a viewing today!
Property Features
- Date Listed: Monday, November 18, 2024
- City: Toronto
- Neighborhood: Weston
- Major Intersection: Jane & Lawrence
- Full Address: 191 John Street, Toronto, M5T 1X3, Ontario, Canada
- Living Room: Laminate, Open Concept, Combined W/Dining
- Kitchen: Laminate
- Listing Brokerage: Royal Lepage Terrequity Realty - Disclaimer: The information contained in this listing has not been verified by Royal Lepage Terrequity Realty and should be verified by the buyer.

