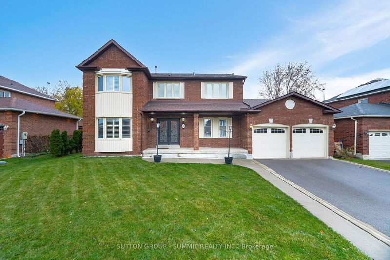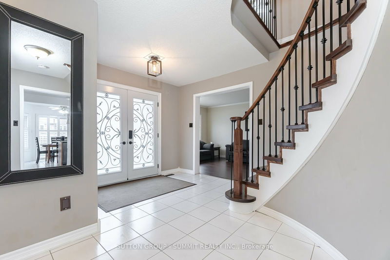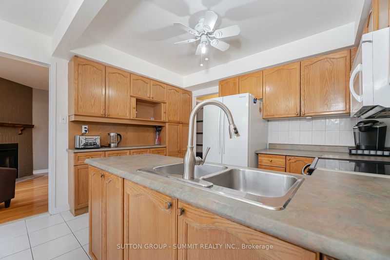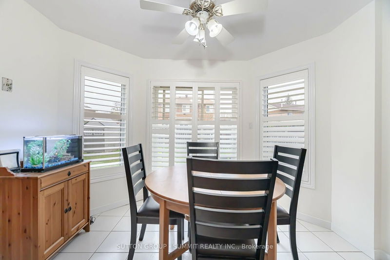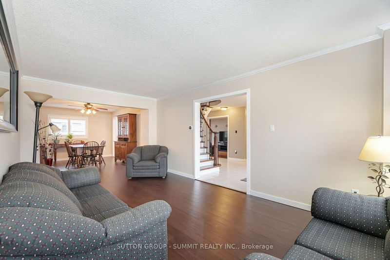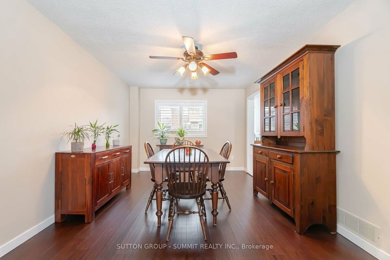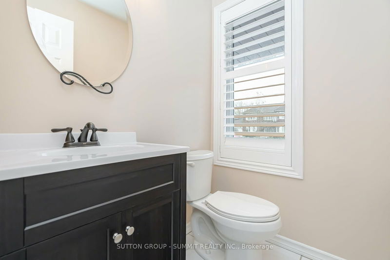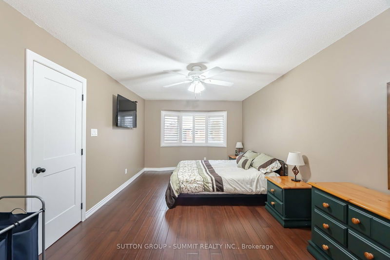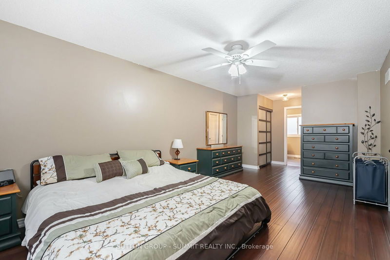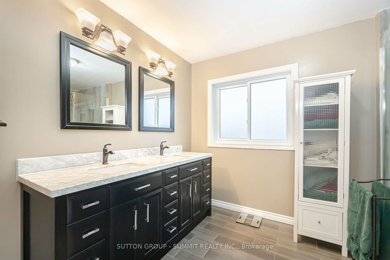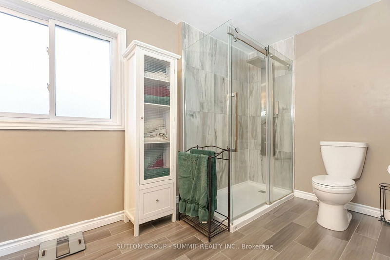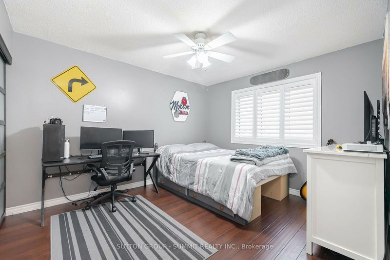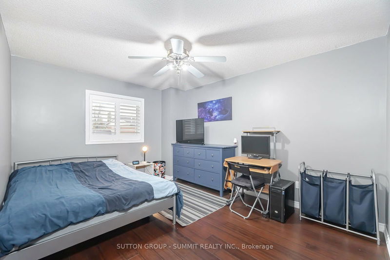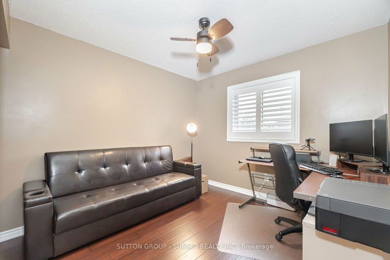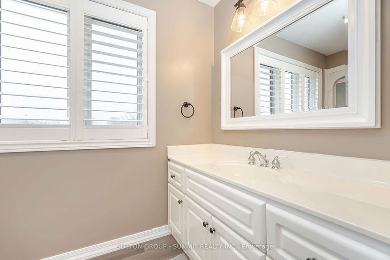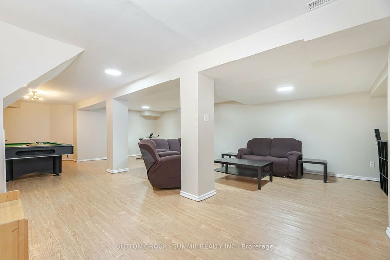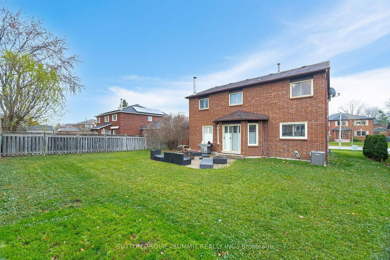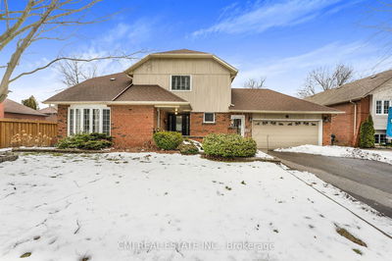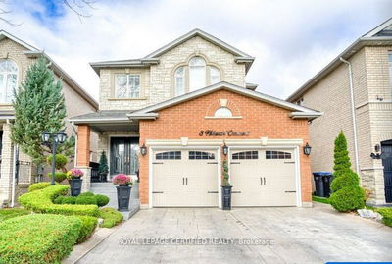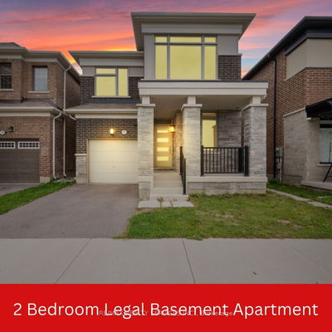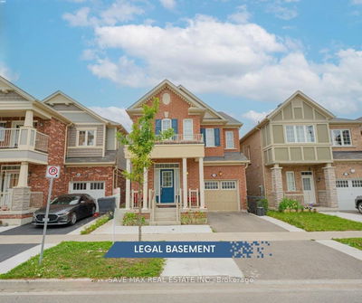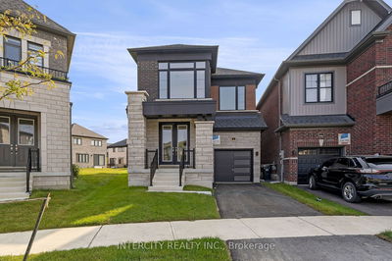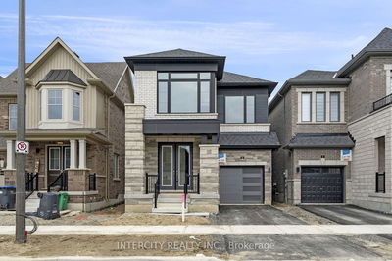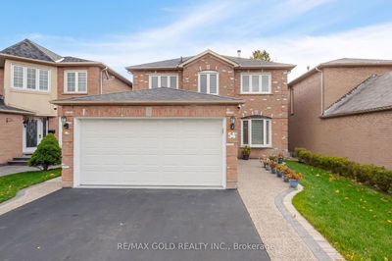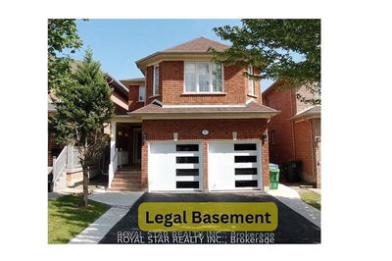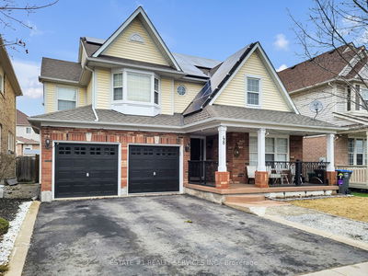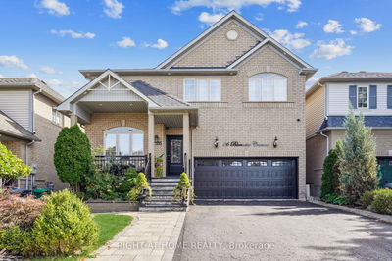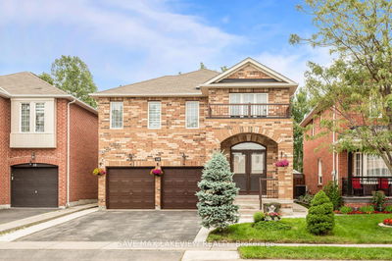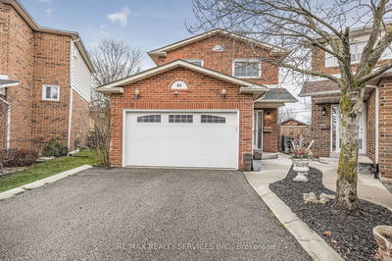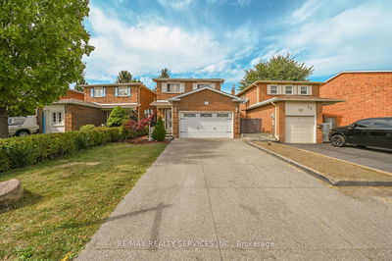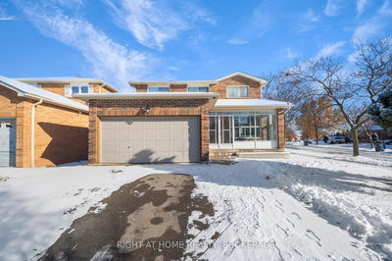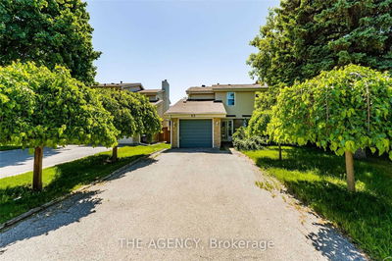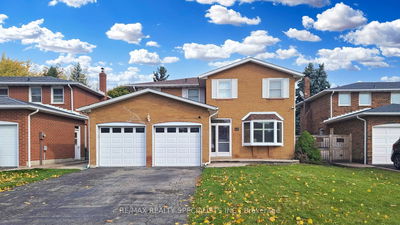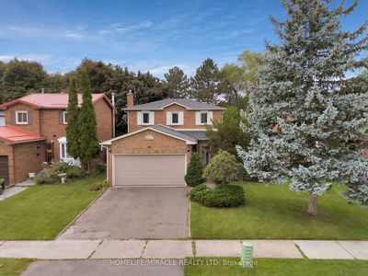Outstanding Family Home in Pristine Condition! Many Updates including Hardwood Floors, Primary Ensuite Washroom and Much More. 4+1 bedrooms, 4 washrooms. Walkout from Kitchen to HUGE backyard. Walkout from Laundry room to Double-car garage. Fully finished oversized basement with lots of storage. Primary Bedroom is Massive with a Renovated 4-pc Ensuite & Walk-in Closet. Close to Hwy 410, Schools, Transit, Walking Trails and Major Shopping. 2306 Sq.' per MPAC!
Property Features
- Date Listed: Thursday, November 21, 2024
- Virtual Tour: View Virtual Tour for 28 Petworth Road
- City: Brampton
- Neighborhood: Heart Lake West
- Major Intersection: Hurontario / Sandalwood
- Full Address: 28 Petworth Road, Brampton, L6Z 4C6, Ontario, Canada
- Living Room: Hardwood Floor, California Shutters, Crown Moulding
- Kitchen: Pantry, Ceiling Fan, Backsplash
- Family Room: Hardwood Floor, California Shutters
- Listing Brokerage: Sutton Group - Summit Realty Inc. - Disclaimer: The information contained in this listing has not been verified by Sutton Group - Summit Realty Inc. and should be verified by the buyer.

