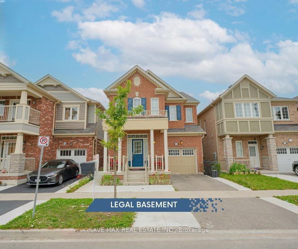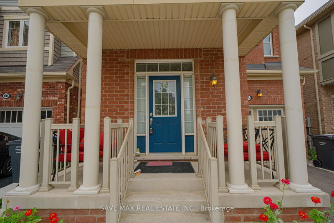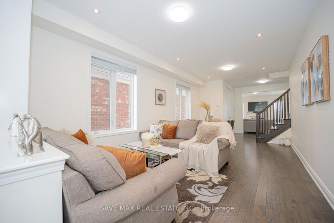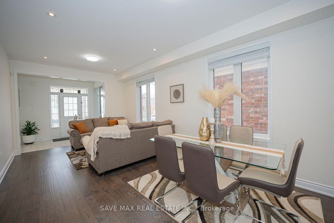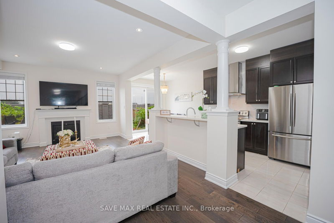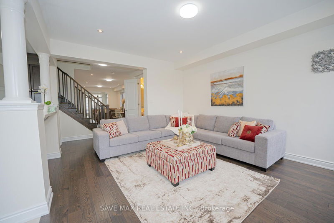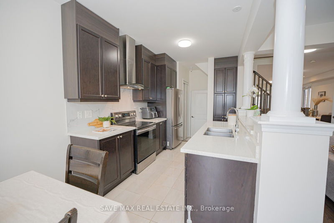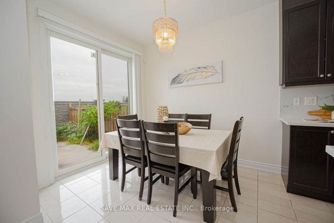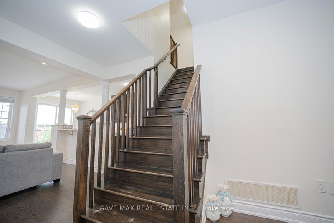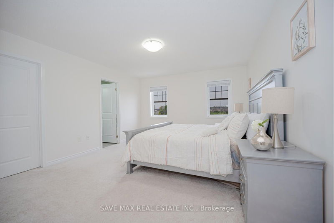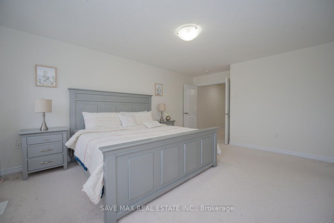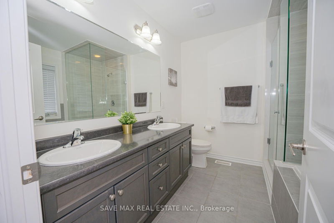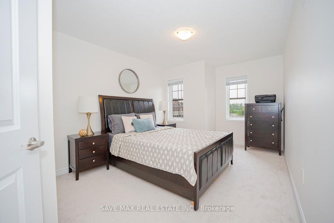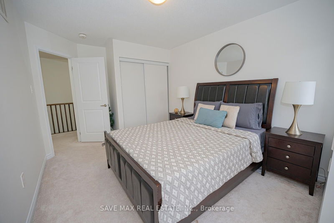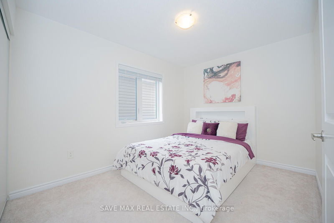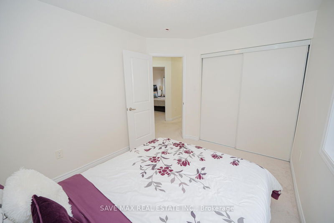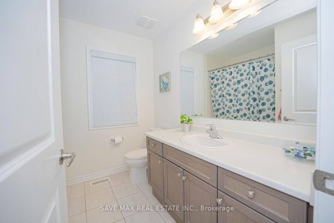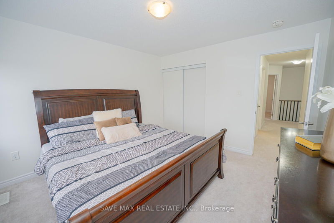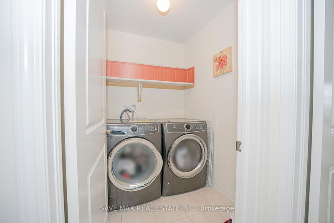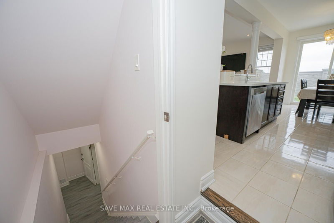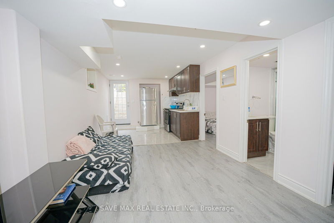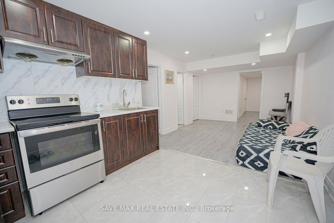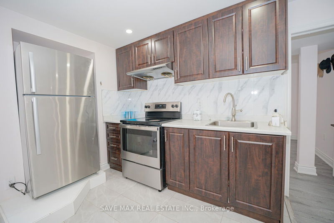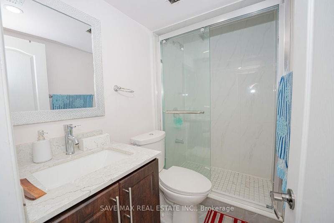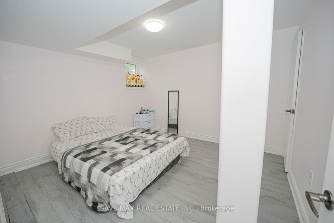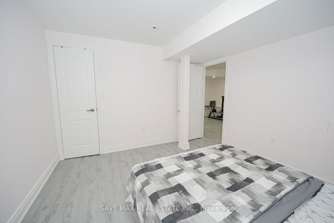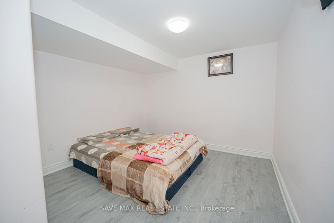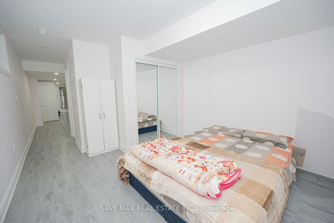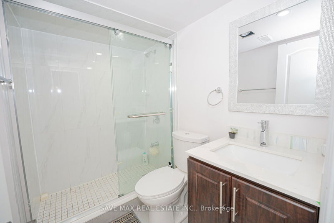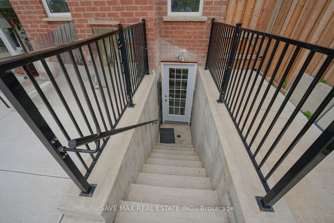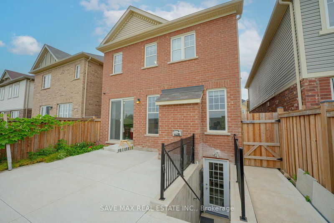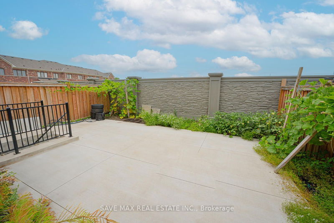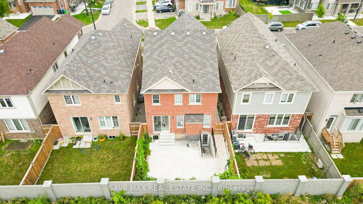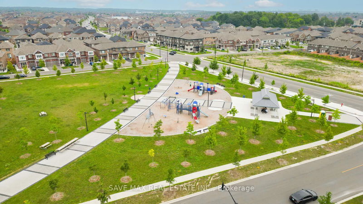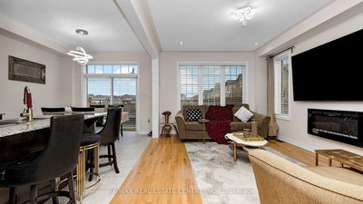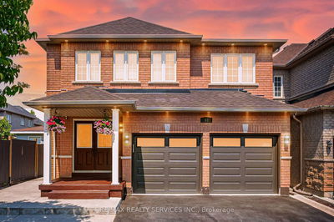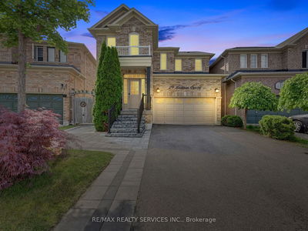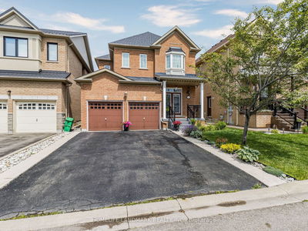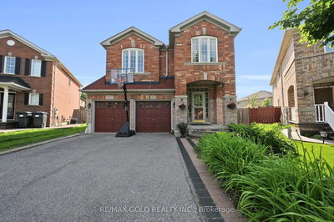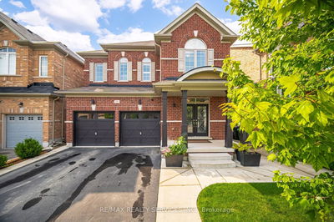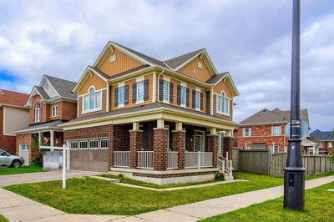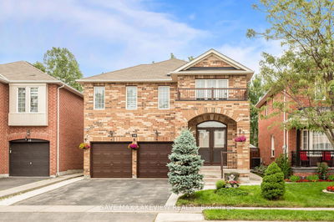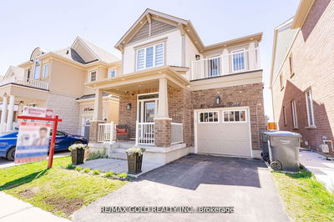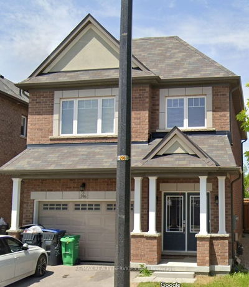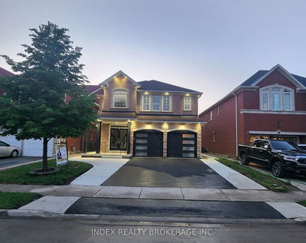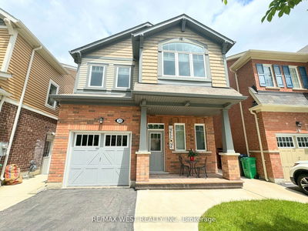Absolute Show Stopper!!! One Of The Demanding Neighborhood In Northwest Brampton. Immaculate 4 Bedroom Single Car Garage Detached Home Oly Six Year Old W 5 Washroom & Finished 2 Bedroom Legal Basement With Separate Entrance, This House Offers Com Living/Dining Room With Pot Lights & Large Windows, Cozy Family Room With Fireplace & Big Windows, Upgraded Gourmet Kitchen With Quartz Counter/Backsplash/S Appliances/Centre Island, Breakfast Area Com W Kitchen W/O Concrete Backyard, No Neighbor Behind, 9 Feet Ceiling/Hardwood Floor On Main, Second Floor Offer Master W 6 Pc Ensuite With Double Sink & W/I Closet, The Other 3 Good Size Room With Closet, Laundry Second Floor, Finished 1 Bedroom Legal Basement With Living Room And 3 Pc Bath & Separate Entrance, 1 Bedroom Legal For Owner With 3 Pc Bath, Separate Laundry In Basement, Extended Driveway At Front And Concrete At Backyard & Close To Mt Pleasant Go Station, Walking Distance Schools/Grocery/Supermarket/ Plaza/City Transit, Trails.
Property Features
- Date Listed: Sunday, August 18, 2024
- Virtual Tour: View Virtual Tour for 58 Callandar Road
- City: Brampton
- Neighborhood: Northwest Brampton
- Major Intersection: Chinguacousy Rd/Wanless Dr
- Full Address: 58 Callandar Road, Brampton, L7A 4T8, Ontario, Canada
- Living Room: Hardwood Floor, Pot Lights, Window
- Family Room: Hardwood Floor, Fireplace, Large Window
- Kitchen: Ceramic Floor, Quartz Counter, Stainless Steel Appl
- Listing Brokerage: Save Max Real Estate Inc. - Disclaimer: The information contained in this listing has not been verified by Save Max Real Estate Inc. and should be verified by the buyer.

