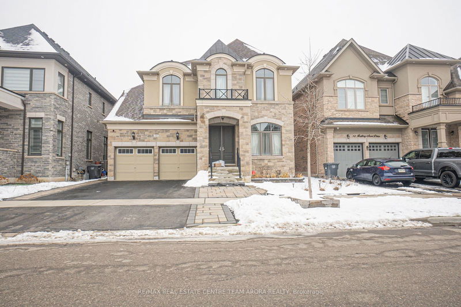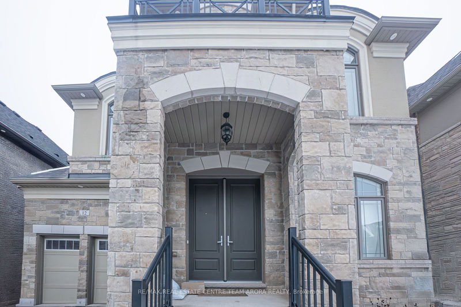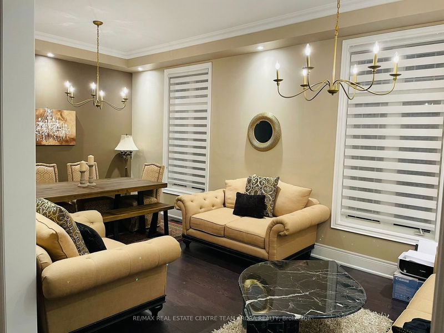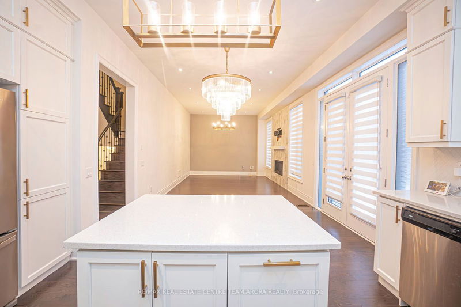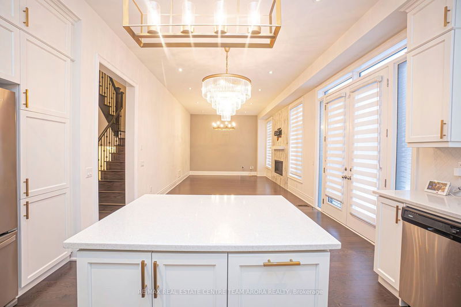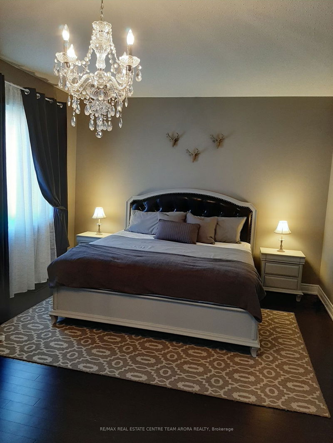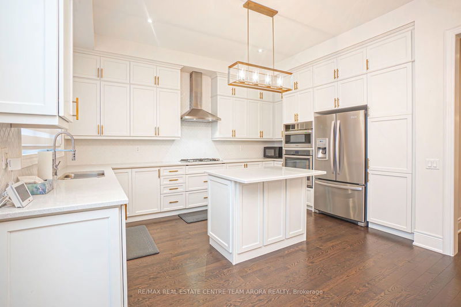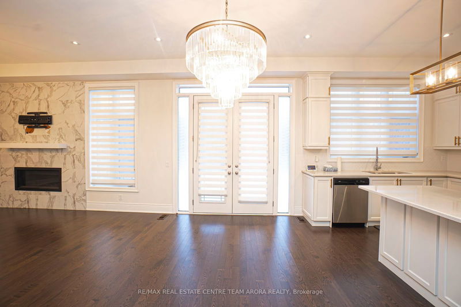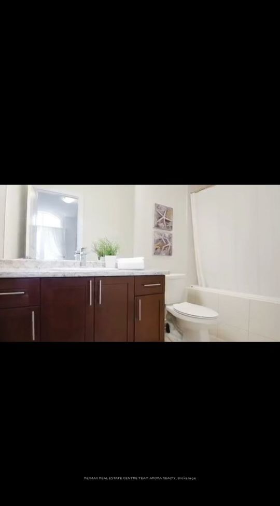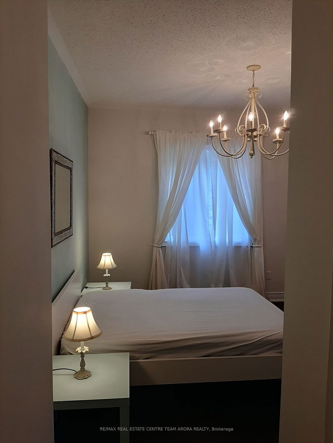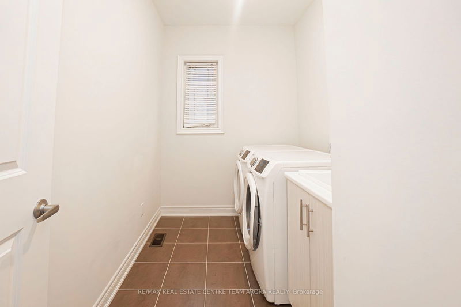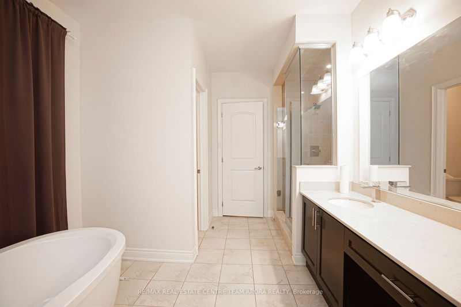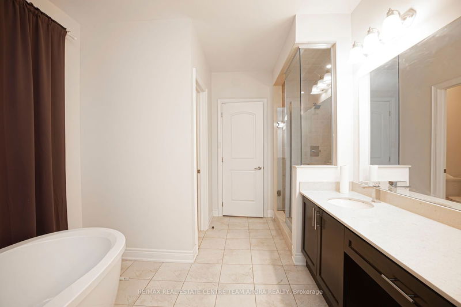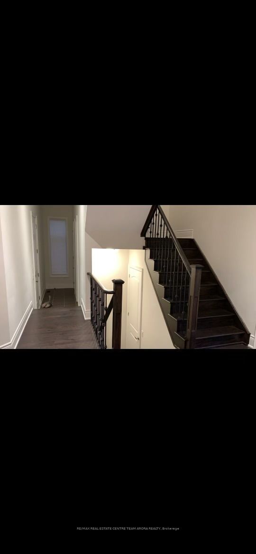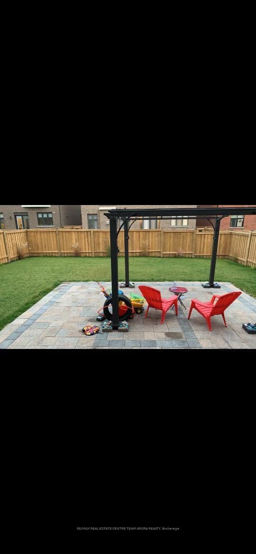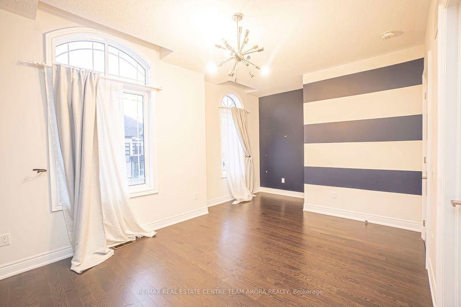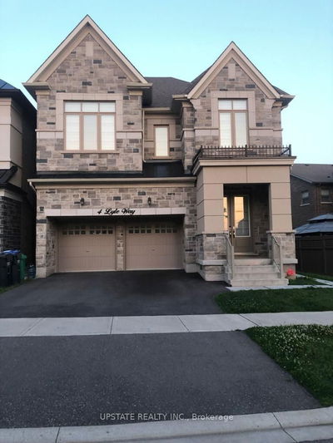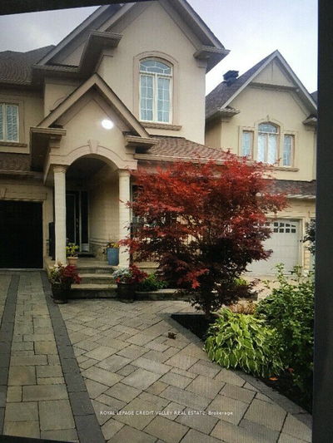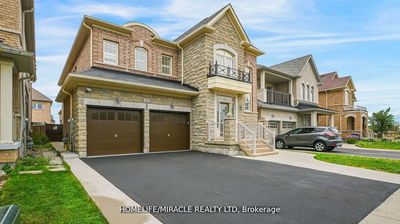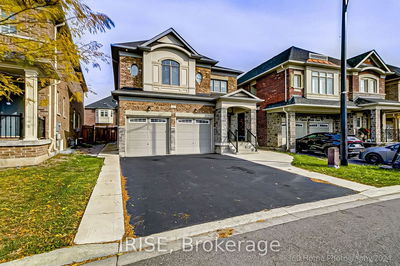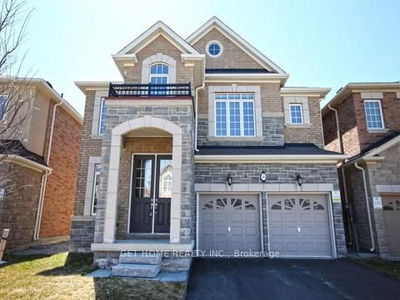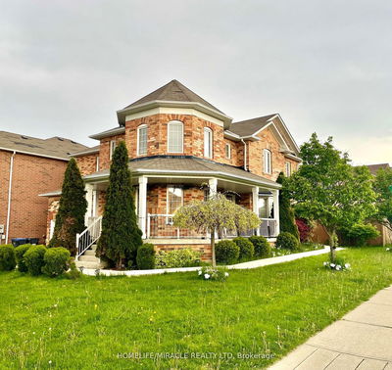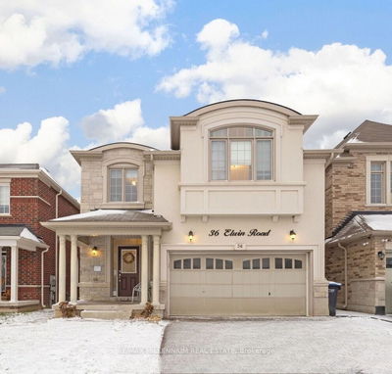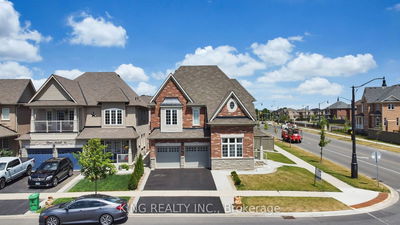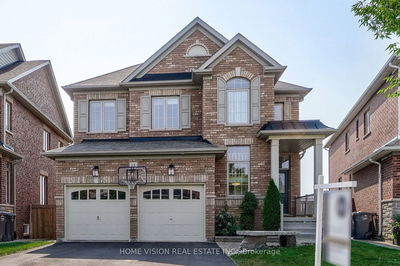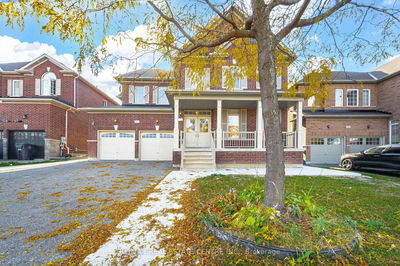Beautiful and very spacious 2 car garage house(Upper Level) available for Lease in prestigious credit valley area of Brampton. It has 4 Bedroom 4 Washroom Home and Luxury Finishes all over the house. Enjoy a gourmet kitchen with high-end S/S appliances, quartz countertops, extended kitchen cabinets, pot lights, a 10-foot ceiling on the main floor, 8-foot doors and openings, and laundry on the second floor. All major banks, Walmart and other facilities nearby.
Property Features
- Date Listed: Tuesday, November 26, 2024
- City: Brampton
- Neighborhood: Northwest Brampton
- Major Intersection: Mississauga Rd /Bovaird Dr
- Family Room: Hardwood Floor, Open Concept, Gas Fireplace
- Kitchen: Hardwood Floor, Centre Island, Quartz Counter
- Living Room: Hardwood Floor, Combined W/Dining, Coffered Ceiling
- Listing Brokerage: Re/Max Real Estate Centre Team Arora Realty - Disclaimer: The information contained in this listing has not been verified by Re/Max Real Estate Centre Team Arora Realty and should be verified by the buyer.

