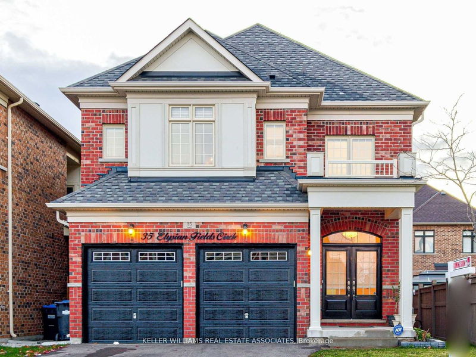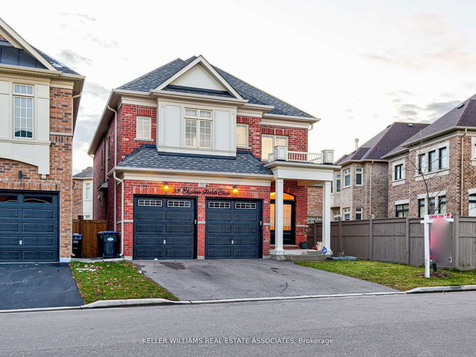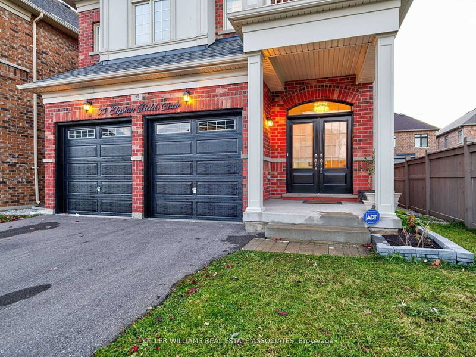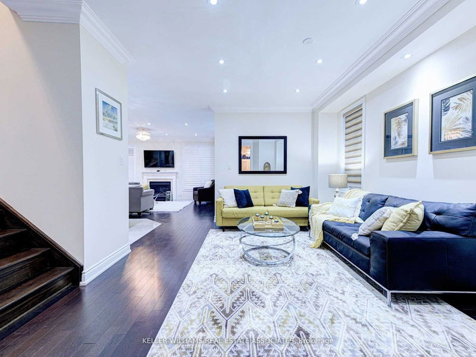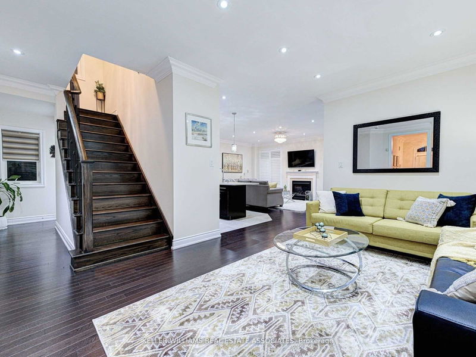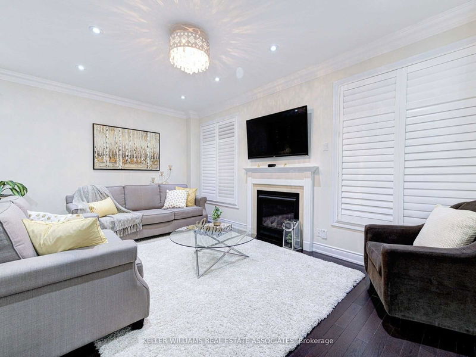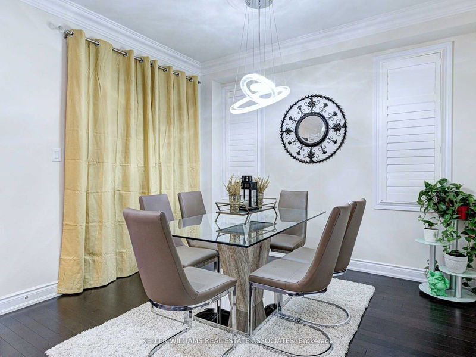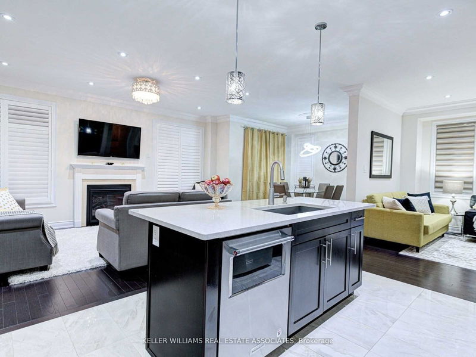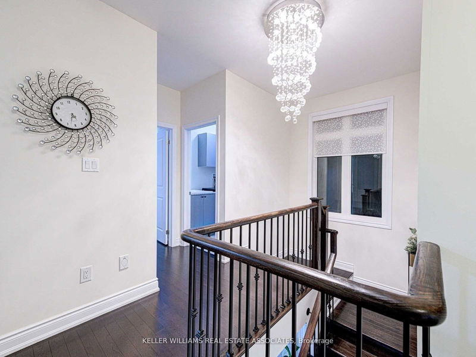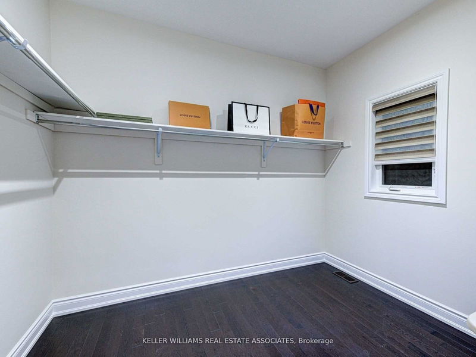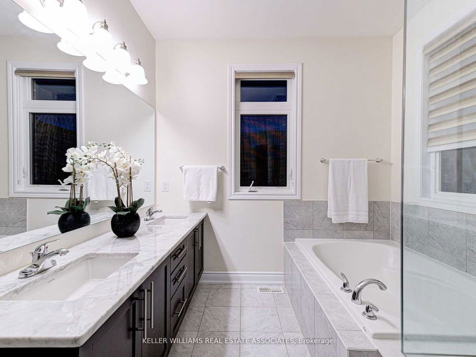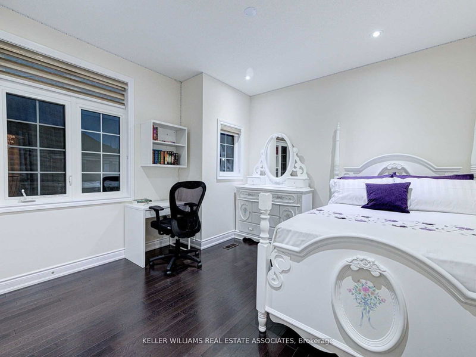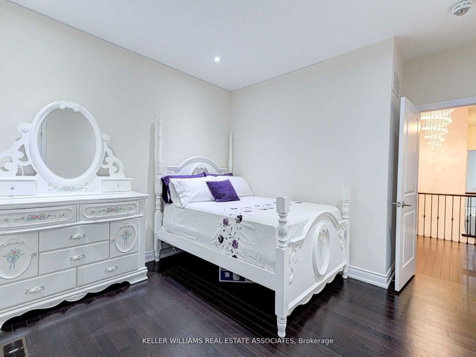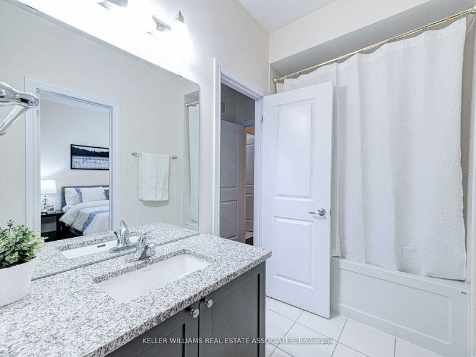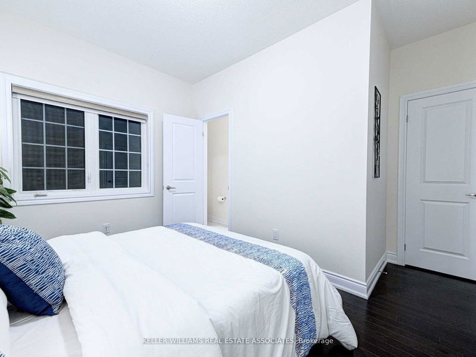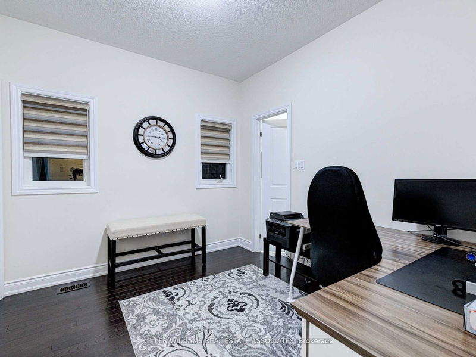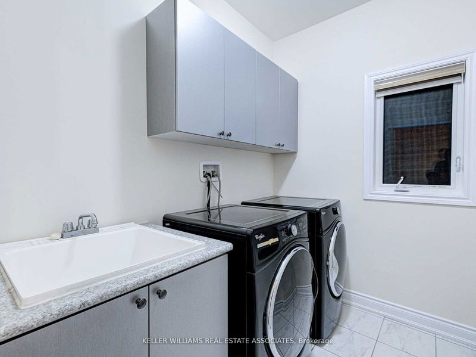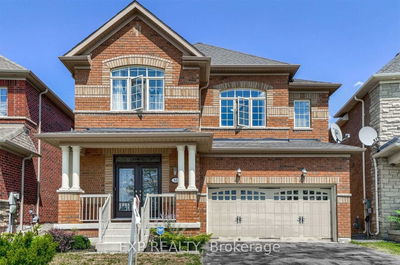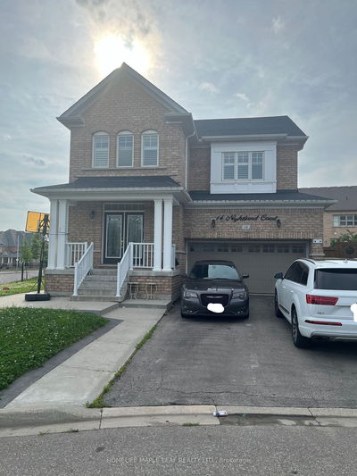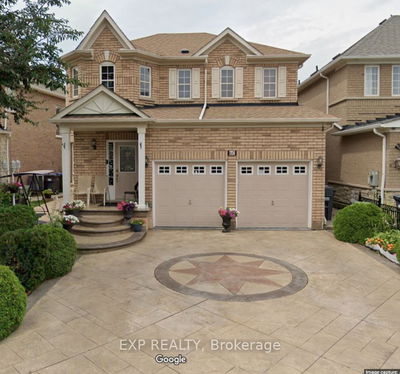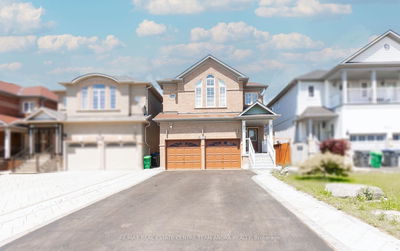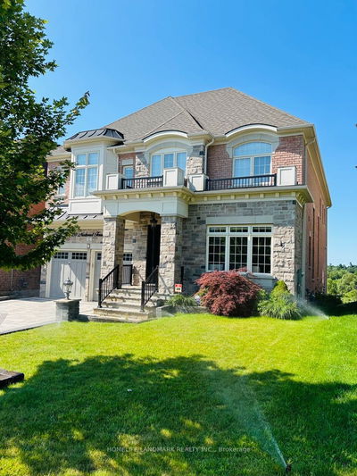Beautiful 4 Bedroom, 4 Bath Detached Home For Lease In A Sought After Neighbourhood, Perfect For Your Family. Main Floor Features 9Ft Ceilings, Hardwood Floors, Pot Lights, Gas Fireplace, Crown Moulding And More. Kitchen W/ Centre Island & S/S Appliances. Marble Counters In All Washrooms. Close To All Amenities. A Must See!
Property Features
- Date Listed: Monday, August 12, 2024
- City: Brampton
- Neighborhood: Bram West
- Major Intersection: Mississauga Rd / Financial Dr
- Family Room: Hardwood Floor, Gas Fireplace, Crown Moulding
- Living Room: Hardwood Floor, Pot Lights, Crown Moulding
- Kitchen: Porcelain Floor, W/O To Yard, California Shutters
- Listing Brokerage: Keller Williams Real Estate Associates - Disclaimer: The information contained in this listing has not been verified by Keller Williams Real Estate Associates and should be verified by the buyer.

